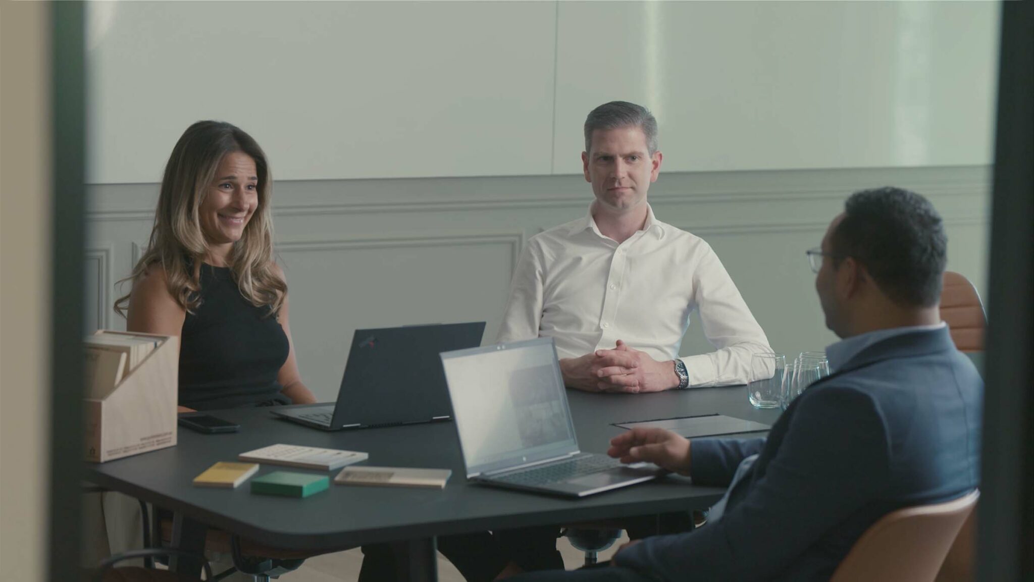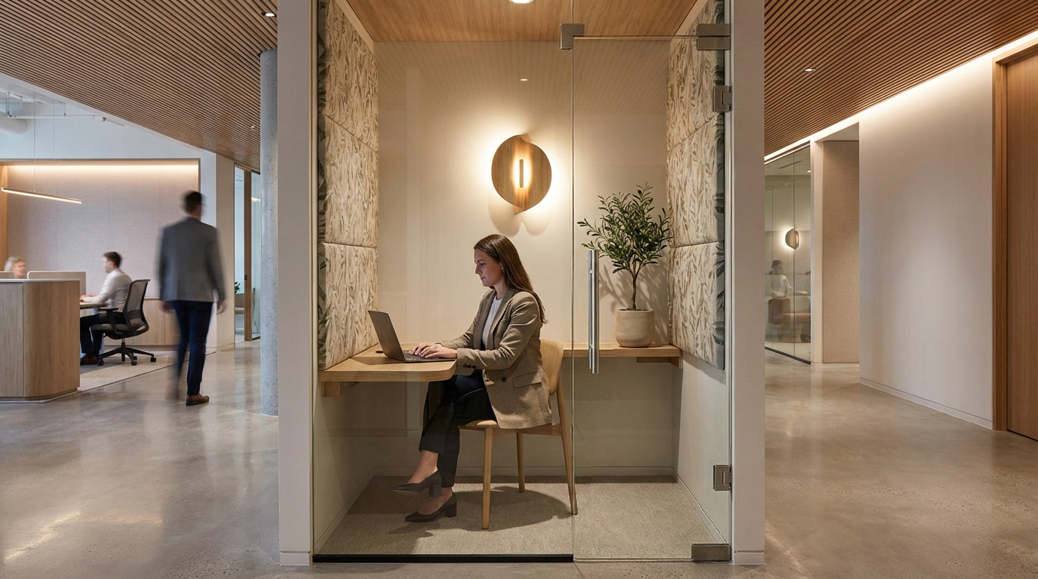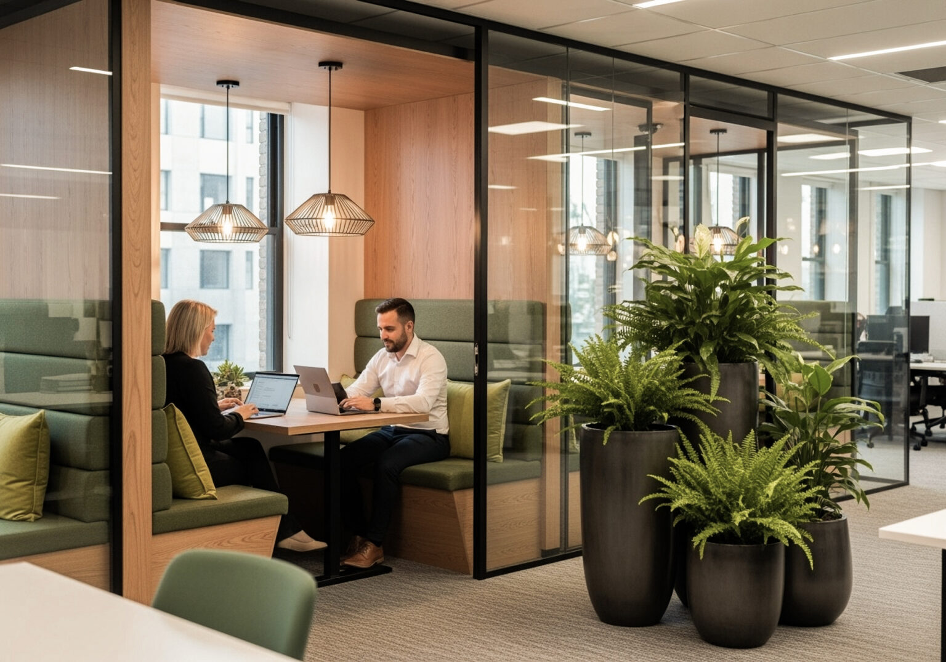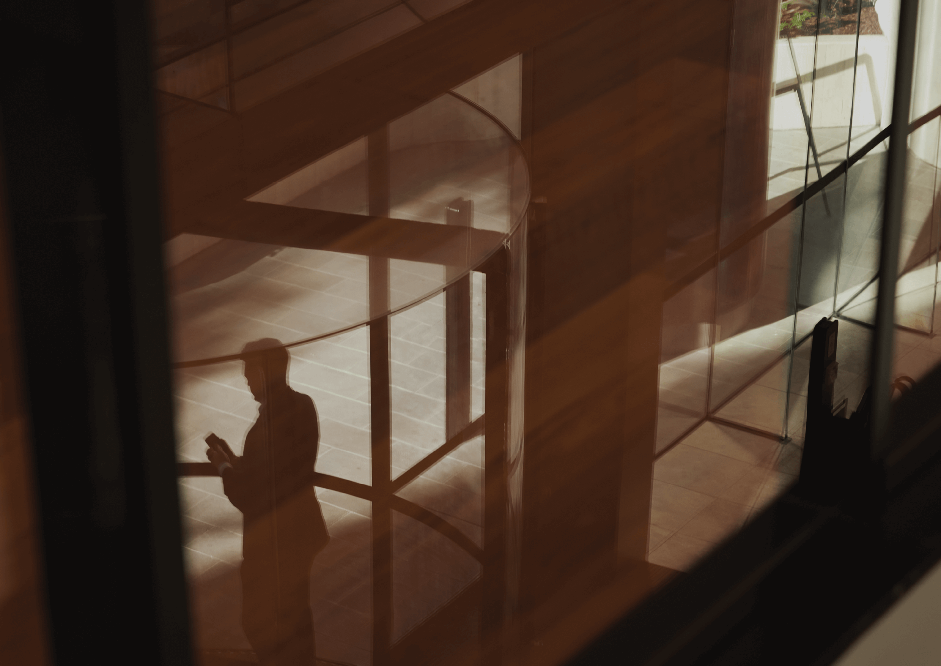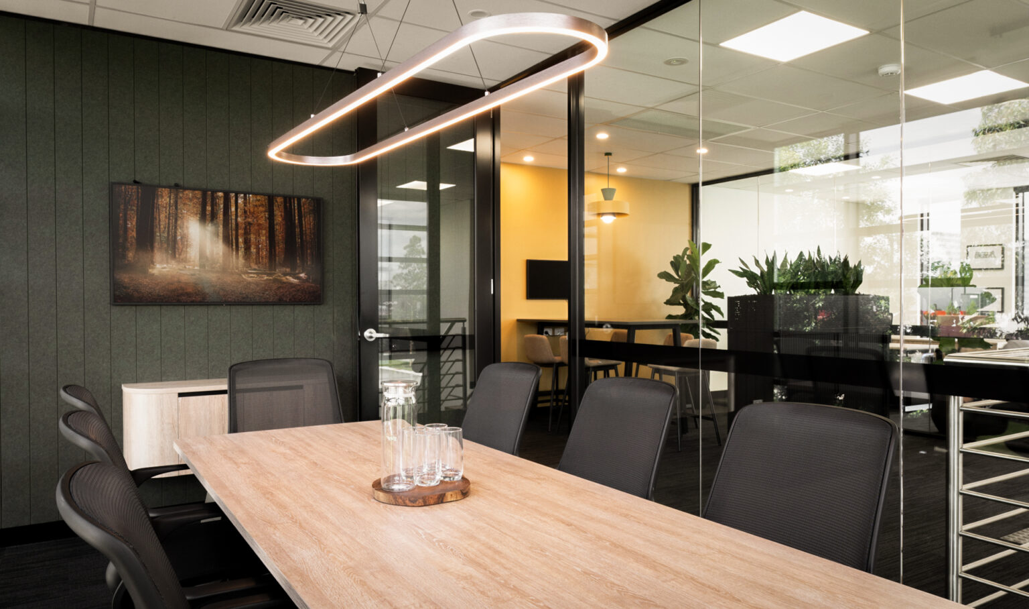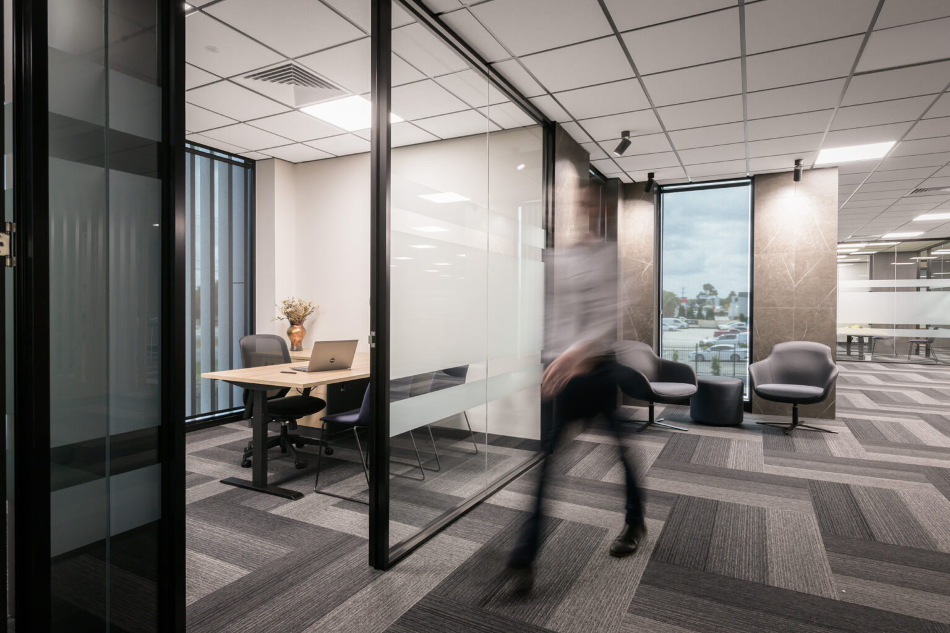Designing your new space: interior design tips for office relocation.

When office relocation is accompanied hand-in-hand by interior design, the result is functionally appealing workspaces that are productivity-centred.
Office relocation is a significant event for any company. Whether you’re expanding, downsizing, or simply moving to a new office location, it’s an opportunity to start fresh and create a space that aligns with your company’s vision and goals.
It’s an exciting time, but also a daunting one as there are so many factors to consider, from coordinating the physical move to ensuring the new space is functional and visually appealing. But if there’s one aspect that could make the biggest impact on your employees’ productivity, morale, and overall satisfaction with the new space, it’s interior design.
Interior design isn’t only about aesthetics; it’s about creating a space that’s conducive to work, collaboration, and creativity. In this guide, we’ll walk you through how to achieve that through careful planning and practical interior design tips.
Pre-move
planning
Since there are many moving parts to an office relocation, it’s first essential to have a solid plan in place for all aspects of the move.
An office relocation checklist can come in handy here as it’ll help you stay organized and ensure nothing is overlooked. As its name implies, an office relocation checklist is a comprehensive list of all the tasks, big and small, that need to be accomplished during an office move.
Before creating the office moving checklist, take the time to set goals for your revamped office layout and design. Consider not only your company’s existing office needs but also its future growth.

Creating a moving
offices checklist
Before creating your office relocation checklist, there are a couple of steps to follow to ensure it is comprehensive covering all necessary areas. Here are the main ones:
– Be clear about the reason behind the big move (e.g., company growth, attracting clients, cost-saving measures, etc.)
– Determine the timeline for the move (including the start and end moving date)
– Determine necessary permits or approvals needed for the new address
– Blueprint your new office layout to have a clear understanding of the space you’ll be working with (this will also help determine furniture and office equipment needs)
– Take stock of your current office furniture, office supplies, and other assets to see what can be repurposed or sold before the move
– Create a budget for the move
– Identify all stakeholders involved in the move (e.g., management, employees, IT department, building management, etc.)
Once that groundwork is laid out, you can start creating your moving offices checklist. It’s best to break it down into categories to make it more manageable. On top of that, it’s worth assigning specific tasks to different team members to ensure accountability and thoroughness. Timelines are also helpful to keep everyone on track.
Below are some key areas that should be included in your checklist and sample tasks under each:
Logistics
– Review the lease agreement for both the current and new office
– Book a moving company or arrange for internal moving personnel
– Coordinate with building management at both locations to ensure smooth move-in and move-out processes
– Assemble a moving team to oversee the move process and address any issues that may arise
Packing & Labelling
– Prepare all necessary packing materials (e.g., boxes, packing tape, labels)
– Create a labelling system
IT & Communications
– Create an IT infrastructure plan for the new space (e.g., server placement, network setup)
– Set up a temporary mail forwarding system during the transition period
– Securely back up all electronic files and data
– Make sure all equipment is properly packed and labelled for easy setup at the new office
– Contact internet and phone service providers for both locations to coordinate the transfer or installation of phone systems and other
– Assign a moving team member to oversee tech support during the move
Furniture
– Take inventory of old office furniture and equipment and determine what can be used in the new location
– Order or purchase any necessary furniture or equipment for the new office
– Make arrangements for the disposal or sale of any unneeded items from the current office
Office Setup
– Determine and assign the new office setup and have a detailed floor plan
– Coordinate with building management for any necessary renovations or installations (e.g., furniture, lighting, fixtures)
– Coordinate with vendors for delivery and setup of new furniture/equipment
– Ensure all utilities are set up and functional before the move-in date
Communication & Employee Support
– Hold a pre-move meeting to inform employees of logistics and expectations during the moving process
– Offer assistance to employees with packing and moving personal belongings
– Keep employees updated on any changes or delays during the moving process
While this isn’t a comprehensive list, it covers some of the most important tasks to consider when setting up a new space. It can also be helpful to divide the tasks by timeline (6 months before move, 3 months before move, etc.) to ensure everything is completed in a timely manner.

Key considerations
in office design
With your office relocation checklist out of the way, it’s time to shift focus towards designing your new office space. This is where you can create a work environment that reflects your company culture and promotes productivity. Here are some key considerations:
– Space Utilisation: The goal is to make the most of your office space while also providing enough room for employees to move around comfortably.
– Lighting: Allowing natural light to flow into the office can reduce eyestrain and headaches among employees by up to 84%. It’s worth investing in large windows or skylights to achieve this.
– Employee Comfort: Happy employees are productive employees. From ergonomic furniture to comfortable break areas, make sure your office design promotes employee comfort.
Brand Identity & Culture: Your office space will reflect your company’s brand identity and culture. Make sure the design elements, colours, and overall aesthetic align with your company values.
Efficient space
management
Sometimes, the space you have available after your relocation of office may not be ideal. However, with creative space management techniques, you can make the most of every inch of your new current office space. Here are some tips to help you maximise your space (and productivity, simultaneously):
– Introduce hot desking and flexible workstations. This allows employees to choose their workspace based on their needs and encourages collaboration.
– Utilise vertical space by installing shelves and wall-mounted storage units. This can help declutter the office and free up more floor space.
– Consider investing in modular furniture that can be easily rearranged to suit different purposes or accommodate changing team sizes.
– Go for agile setups that allow employees to easily move around the office and work from different areas, instead of being confined to their desks.
– Leverage common areas for multiple purposes. For example, your office kitchen or break room can also double as a meeting space or casual work area.
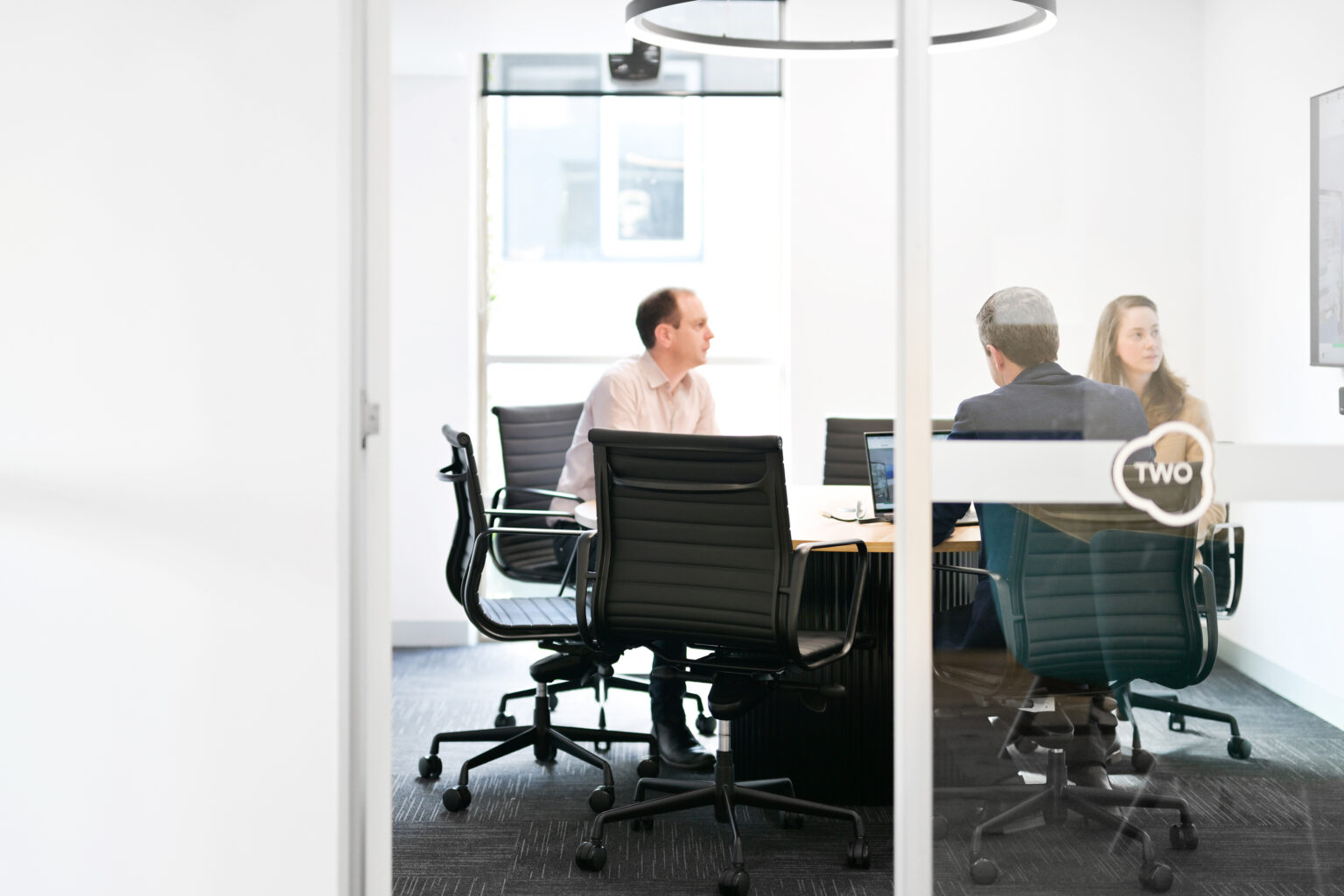
Technology and
infrastructure
While planning for your office move, you should always prioritise the technology and infrastructure needs of your new office space because it can either facilitate or hinder your team’s productivity. Here’s how to ensure that your IT and communication systems are designed in a way that meets your business requirements:
– Plan and consult with IT professionals to determine the best layout for your technology infrastructure, such as network cabling and server placement.
– Invest in reliable high-speed internet service to avoid any disruptions in work processes.
– Consider implementing cloud-based solutions to enable remote access and flexible work arrangements. This can also make it easier for employees to collaborate on projects and share files seamlessly.
– Ensure adequate power supply and backup options to prevent disruptions due to power outages.
– Set up a dedicated IT support team or service provider for ongoing maintenance and troubleshooting needs.
Employee well-being and
office aesthetics
Employee well-being is at the heart of any successful business, and your office space should reflect that. Here are some ways to create a comfortable and inspiring work environment for your team:
– Prioritise natural light in the design at your new office address to boost mood, productivity, and overall well-being.
– Consider incorporating plants or greenery into the office as they can improve air quality and create a more inviting atmosphere.
– Provide ergonomic furniture options, such as adjustable desks and chairs, to promote good posture and reduce strain on employees’ bodies.
– Incorporate designated quiet spaces or breakout areas where employees can take breaks or have informal meetings without disrupting others.
– Consider implementing wellness programs or activities within the workplace, such as yoga classes or healthy snack options.
These may sound simple, but they can go a long way in making your employees feel valued and supported, which ultimately leads to increased job satisfaction and productivity.

Overcoming common
challenges
Last but not least, expect to encounter some challenges during the relocation process. Here are a few common issues and how to overcome them:
– Budget Overruns: To avoid budget overruns, make sure to thoroughly research and plan for all costs involved in the relocation. It’s also a good idea to have a contingency fund in case of unexpected expenses.
– Delays: From permits to furniture deliveries, there are many factors that can cause delays during the relocation process. The best way to overcome this is to create a detailed timeline and communicate it clearly with all parties involved. It’s also important to be flexible and have a backup plan in case of any delays (buffer zones in your timeline can help with this).
Last-Minute Changes: While it’s important to have a solid plan in place, there may be some last-minute changes that you need to adjust to. There isn’t a one-size-fits-all solution for this, but having open communication and being adaptable can help in these situations.

Conclusion
Office relocation can be one of the biggest challenges a company can face, but with proper planning, it can equally be one of the best opportunities for growth and positive change. That's especially true when interior design is prioritised and given the attention it deserves. Whether by proper space utilisation, valuing IT and infrastructure, putting employees first, or reflecting the brand's identity & culture into the space, an office design will surely make all the difference in the new location.
In light of this, if you're lost on where to start, seeking professional advice is an investment that will greatly pay off in the long run. Don't just settle with a new space – make it your own; one that aligns with your operational needs.
