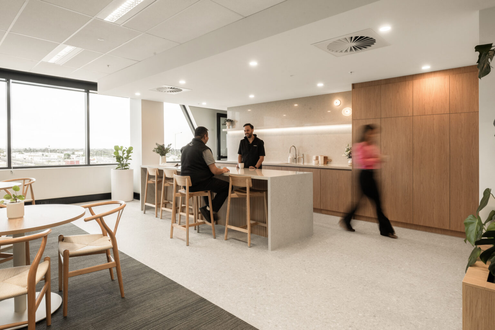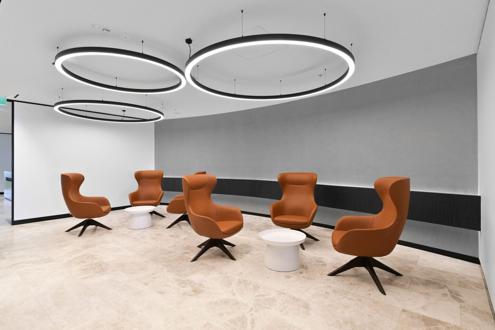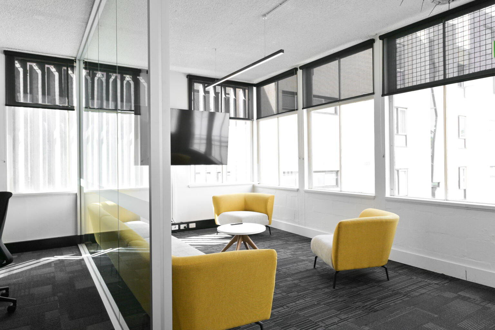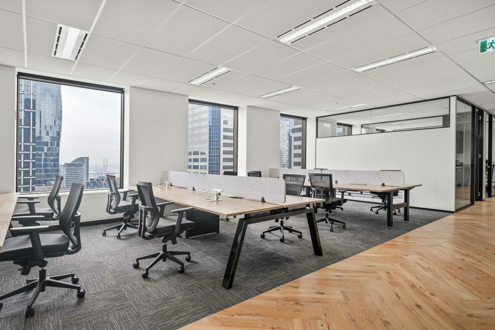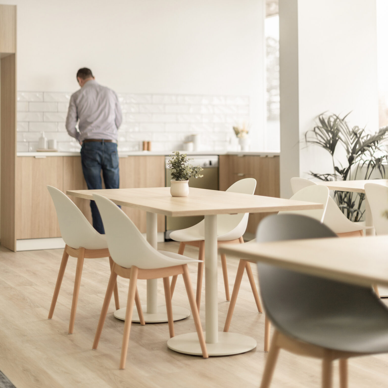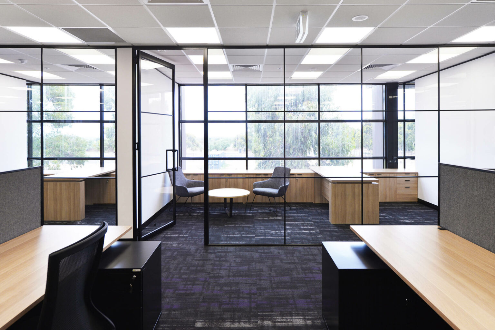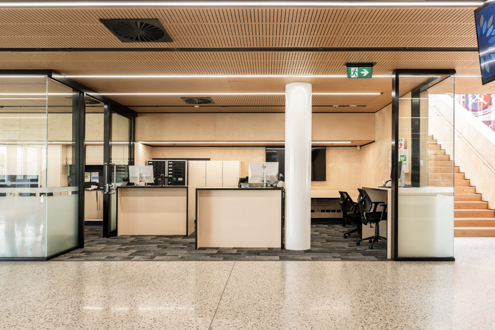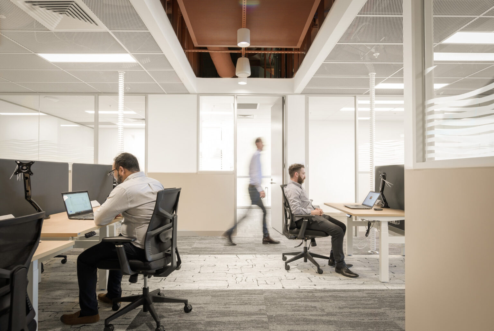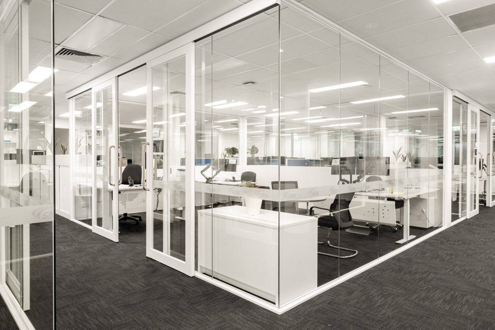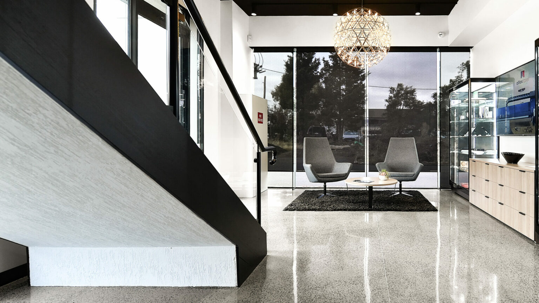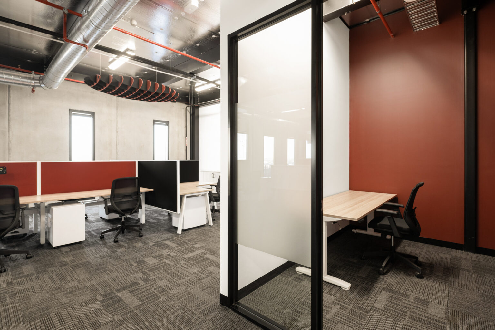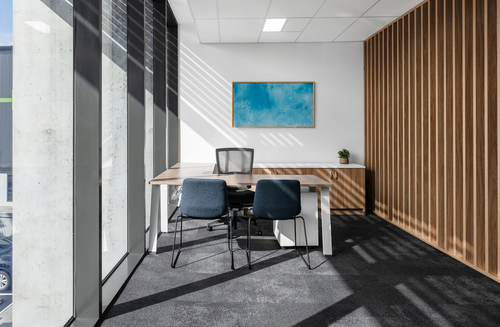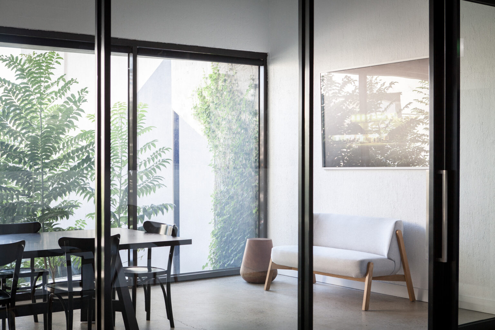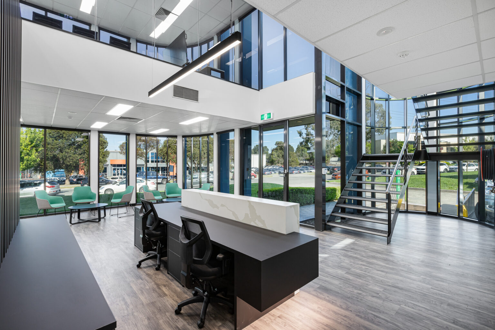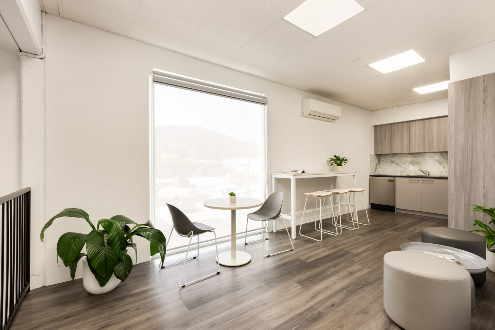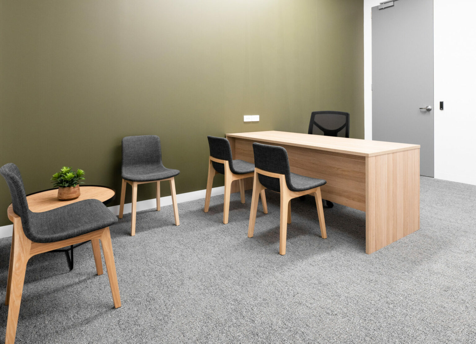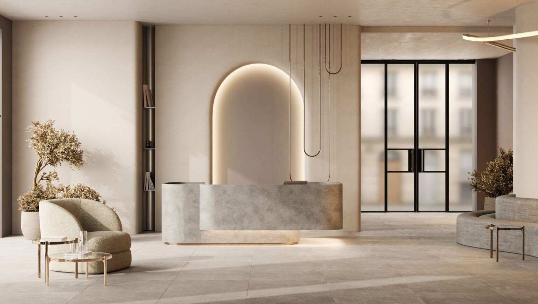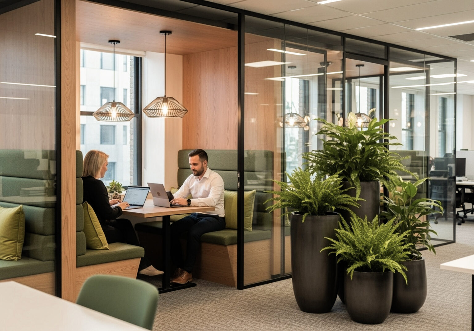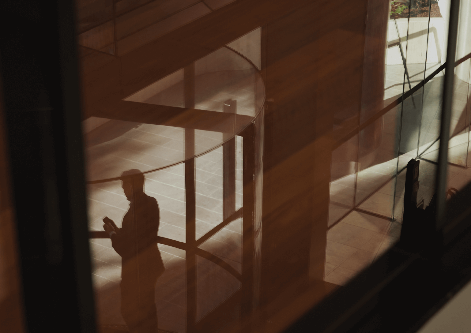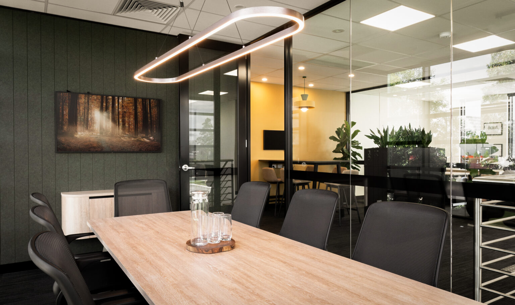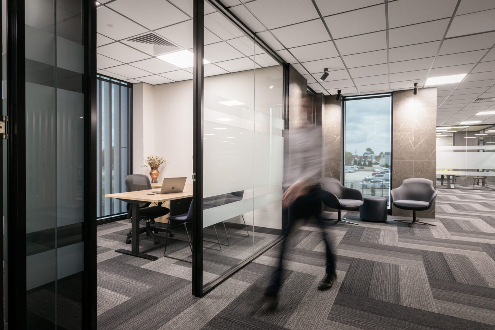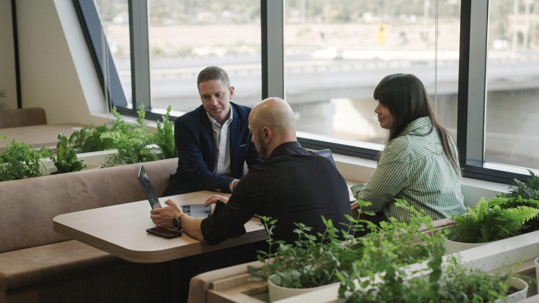An intelligent approach to
Our end-to-end office fitout process ensures that your workplace aligns with your brand, budget, and team culture. Talk to us about a functional and flexible new office fitout or refurbishment tailored to support your people in thriving at work today and well into the future.
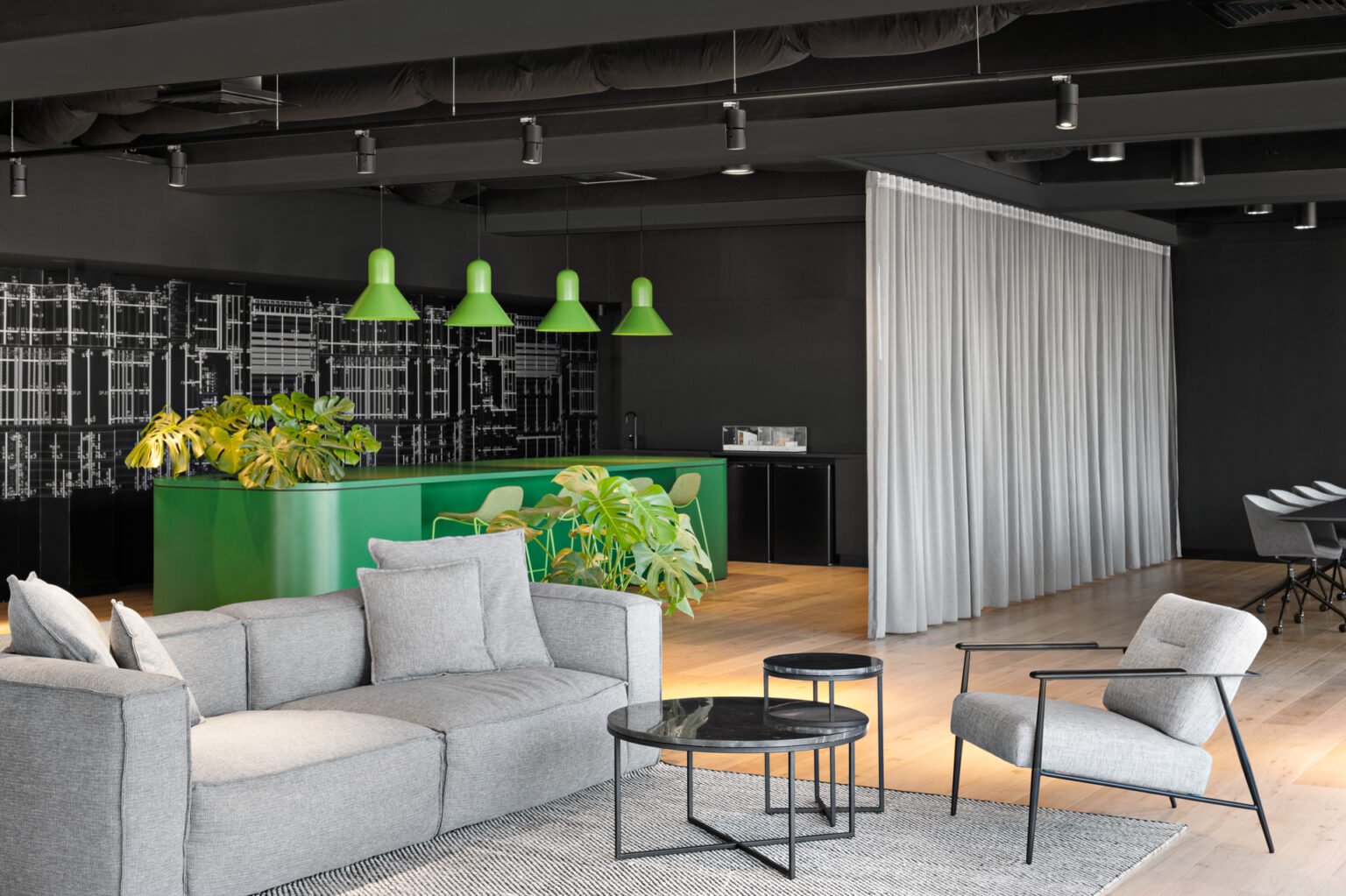
Office fitout experts
The modern office has changed, focusing not only on performance but also on individual wellbeing and company culture. Through our SensaARC methodology of Discover, Design, and Deliver, we bring you a comprehensive and customised office fitout solution. Operating in the industry for over 40 years, Sensa is your trusted office fitout company. To elevate your workspace, talk to our experienced team.
The Sensa difference
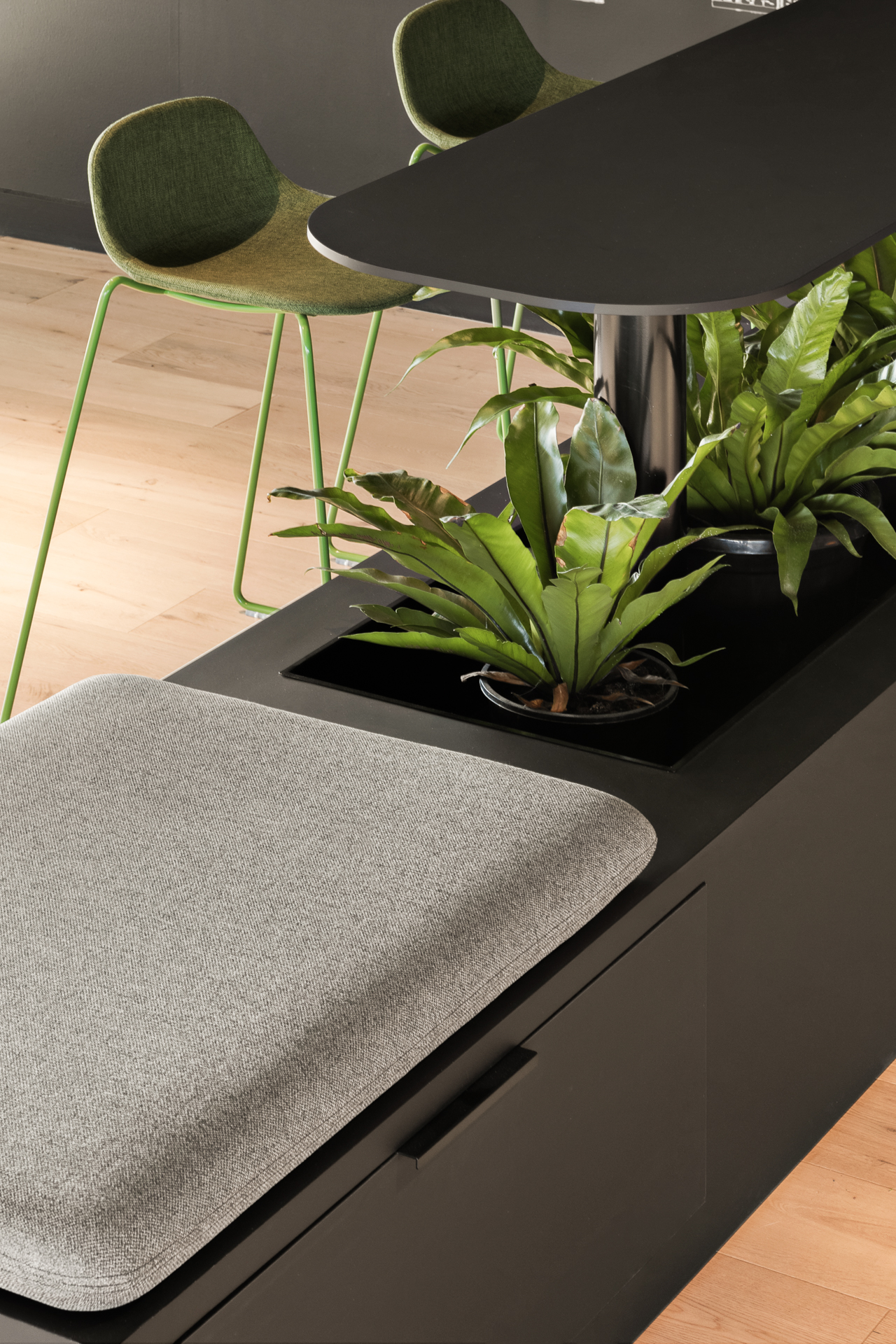
At the heart of any successful organisation is a well-designed office. Our office fitout solutions are designed to create a stimulating, comfortable and safe workspace. The result? More motivation, easier staff retention, engaging environments and better business outcomes.
We understand that every business’s challenges are unique. That’s why we take the time to work closely with you and learn about your business, your goals, your people and your environment. When we understand what’s important to you, we can custom-design the best possible outcome.
Your entire office fitout process will be looked after by our highly experienced project management team, and a team of trusted tradespeople and builders will carefully conduct construction. As your trusted office fitout company, you can rely on an on-time and on-budget solution.
We work with you at every stage of your office fitout lifecycle. With years of experience behind us, we can ensure more efficient project management from design to construction. Whether you’re updating an existing office or building new office spaces, our expert team is here to help.
Maintaining constant collaboration and transparency from start to finish, our team will always be available to provide guidance. From our first conversation about your challenges to the final office fitout, we deliver a seamless process with you as part of every decision.
When planning for a new office fitout, relocation or refurbishment, knowing where to start can be daunting. That’s why a great place to start is a conversation with us. With over 40 years of experience in office design and construction, we can help you create an office that will inspire current staff and attract new talent.
Office Fitout Projects
Insights
We may have a proud history, but we’re more interested in the future. At Sensa, we stay ahead of current trends and new thinking to make sure our clients are also ahead of the game.
VIEW ALLRequest a free consulation with our design team.

Frequently Asked Questions
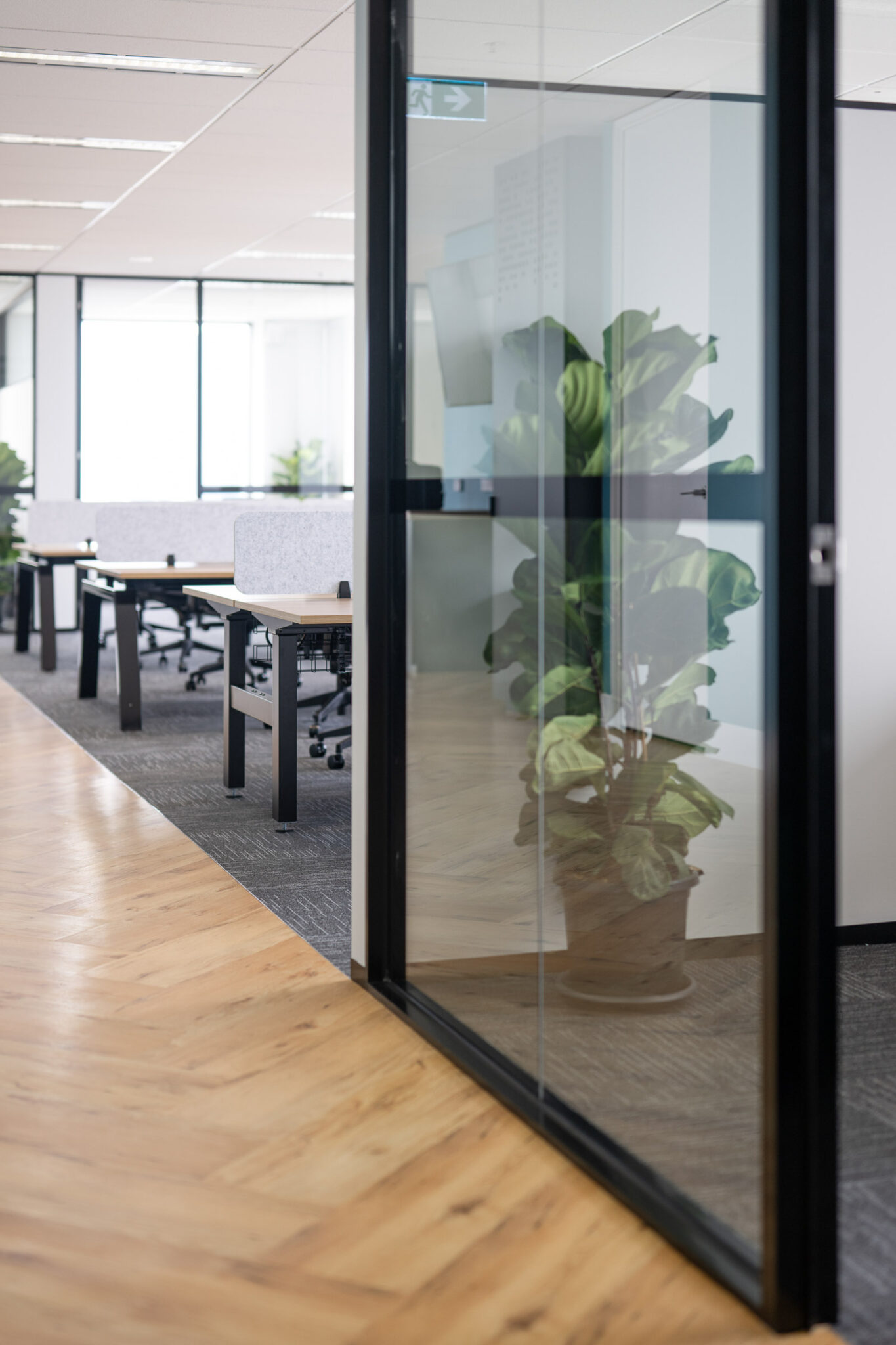
A great place to start would be a conversation with one of our experienced consultants. Putting the pieces of your office fitout in place can be overwhelming – it takes time as well as a wealth of industry experience. That's why we're here to provide you with an initial consultation to discuss your vision, budget, and any specific requirements. From there, we can assist you in creating a tailored plan for your office fitout.
Before the consultation call, it's not necessary to have a detailed plan in place. However, it would be helpful to gather some key information such as your office space measurements, any specific furniture or equipment requirements, and any design inspiration you may have for your office fit out.
The more information you can provide, the better we can understand your needs and create a tailored solution for your office fitout.
An office fitout is the process of designing and constructing an office space to meet the specific needs and requirements of a business and its occupants.
The term can be used to refer to both new construction of an office space or the refurbishment and redesign of an existing one. This could mean anything from creating a brand-new open-plan office for a growing startup to revamping an outdated corporate space to improve functionality and productivity.
The process can include everything from structures and interior design to office furniture, equipment, technology, and more. When complete commercial fitouts are requested, they typically include:
• Workplace strategy and office space planning
• Interior design and aesthetics
• Construction and renovation
• Ceilings, lighting, and office flooring
• Furniture supply and installation
• IT infrastructure and technology installation
• Project management
Commercial office fitouts bring a host of benefits to your business, including but not limited to:
• Strengthening your brand image by creating an office space that reflects your company's values and culture
• Improving productivity and employee satisfaction by creating a functional, comfortable, and inspiring work environment
• Maximising the use of available space to accommodate your growing business needs
• Updating outdated or inefficient office layouts, equipment, and technology
• Introducing sustainability and eco-friendly elements for a more environmentally conscious workplace
• Adding ergonomic features for the health and wellbeing of your employees
• Creating a positive first impression for clients, partners, and potential employees who visit your office
• Boosting collaboration by incorporating collaborative spaces and communal areas in the office design
• Leveraging the latest technology for increased efficiency and connectivity
In a nutshell, office fitouts are a comprehensive solution for transforming your office space into a modern, functional, and visually appealing workplace that supports–not hinders–your business goals.
The duration of an office fitout project can vary depending on the size and complexity of the space, as well as the scope of work involved. It also depends on whether the project is a complete commercial fitout or a partial refurbishment.
On average, it can take anywhere from 4-8 weeks (and sometimes longer) for a smaller project and up to 6 months or more for a larger project. However, it's important to note that every project is unique, and timelines may be impacted by many factors – ranging from design changes to unforeseen site conditions.
For instance, if the office space requires major structural modifications or extensive plumbing and electrical work, it may take longer to complete. Similarly, if there are delays in obtaining necessary permits or approvals, the project timeline may also be affected.
That being said, when you work with a process orientated end to end office fitout company like Sensa, you'll receive a detailed timeline and project schedule at the beginning of your fitout project to be able to set your expectations. We also promise to be as transparent and communicative as possible throughout the process, and to be as fast and efficient as possible!
Of course! We mainly provide tailored services since every business is unique and has its own brand identity, culture, and specific needs. Among all of our recent projects, no two office fitouts have ever been the same!
As such, the first phase of our signature SensaARC methodology is called Discover, and it's where we work closely with you to understand your brand, company's culture, and specific needs (among other steps we take in this phase). The purpose of this is to fully understand how your team works, what the workflow is like, what your brand represents, and how we can incorporate your identity into the design of your office space.
From there, we develop a design concept that aligns with your brand and meets your needs, while factoring in practical considerations such as spatial requirements, functionality, and budget. During this phase, we continue to incorporate your feedback until you're completely satisfied with the plan.
Yes! We believe that design is at the heart of every successful office fitout and that offices are more than just chairs, office desks, and office partitions – they should inspire, motivate, and reflect your brand, while also considering functionality and practicality.
As such, our experienced design team will prepare a concept design followed by detailed design while keeping your specific needs, budget, and timeline in mind. Not just that, but our interior designers handle the entire process as well, including obtaining necessary approvals and permits, ensuring a seamless experience for you.
Simply put: we're your single source for both design and construction services.
The budget for an office fitout project is a crucial aspect that we take seriously. In the first phase of our SensaARC methodology (the Discover phase), we work closely with our clients to understand their budget limitations and priorities, and we always aim to strike a balance between cost-effectiveness and quality.
Then, during the design phase, we provide detailed cost estimates for each element of the fitout, allowing you to make informed decisions on where to allocate your budget and make any necessary adjustments. Throughout the project, we also closely monitor and manage costs to ensure that we stay within budget without compromising on quality.
Our goal is to deliver a high-quality fitout within your specified budget and not to surprise you with unexpected costs. We're also never afraid to find creative solutions and alternatives that can help reduce costs without sacrificing the overall vision and functionality of your office space if need be.
That's one of our specialties and always a factor we consider when planning and executing a professional fitout project. We work closely with you to create a detailed timeline and schedule that minimises disruptions to your business operations (be it by working during after-hours or on weekend schedules).
While it's inevitable that there will be some level of disturbance depending on the scope of the fitout, we strive to keep it to a minimum and our project manager will communicate any potential disruptions in advance.
Additionally, our team is well-equipped to work with existing structures and systems in place to ensure a smooth transition from an existing space to a new one. That way, even if your business is still operating during the fitout process, it will not be significantly impacted.
We've been in business for 40+ years and have created workplaces that improve business for multiple Melbourne office spaces across various industries. From pharmaceuticals, transportation and F&B to education and non-profits, practically every industry has utilised our fitout solutions at some point.
With that said, we've developed extensive expertise in working with finance, professional services, and technology firms. Our office fit outs approach, which prioritises functionality and aesthetics, aligns well with the needs of these types of businesses.
Whether it's a need for privacy and confidentiality in the financial sector while staying compliant, a demand for innovative and modern office design in the technology industry, or a desire for a professional and polished space in the professional services sector, that's what we do best.
Some of our notable clients in these industries include:
• Financial Institutions
• Accounting Firms
• Law firms
• Banks
• Insurance companies
• Tech companies
Construction documentation and compliance is an essential part of our fitout process and we never start the implementation of any design without first obtaining all necessary permits and approvals from relevant authorities.
We are a licensed builder and we work closely with other relevant professionals (i.e., local authorities) to ensure that all necessary building regulations and standards are met and that no details are overlooked.
This includes obtaining necessary permits and approvals from local authorities, adhering to fire safety codes, ensuring accessibility for people with disabilities, following any specific regulations or standards required for the industry or location, and any other technical aspects of fitout regulations.
We also conduct regular site inspections throughout the whole process to ensure that everything is being built according to plan and in accordance with regulations.
Our team is well-versed in these requirements, so you can rest assured that your facility will be fully compliant and safe for occupancy upon completion.
We're here to support you even after the commercial office fitout is completed. In the final phase of our SensaARC methodology, the Deliver phase, our team will conduct a final walkthrough with you to ensure everything meets your expectations and address any last-minute changes or concerns. On top of that, we have a zero-defect management policy, meaning we'll take care of any post-fitout issues promptly and efficiently.
But even after the project is complete, our relationship doesn't end there. We offer ongoing support to ensure your office space continues to meet your needs and remains in top condition. Our team is always available for consultations, maintenance services, and any future updates or expansions to your office fitout.
We understand that as businesses grow and evolve, their workspace needs may change, and we're here to help you every step of the way – whether via office renovation, a new office fitout, or other.
At Sensa, we're not a one-and-done fitout company. We strive to build lasting relationships with our clients, and we hope you'll be our next one!
Get in touch now to see how we can help you create a productive, vibrant workspace.
