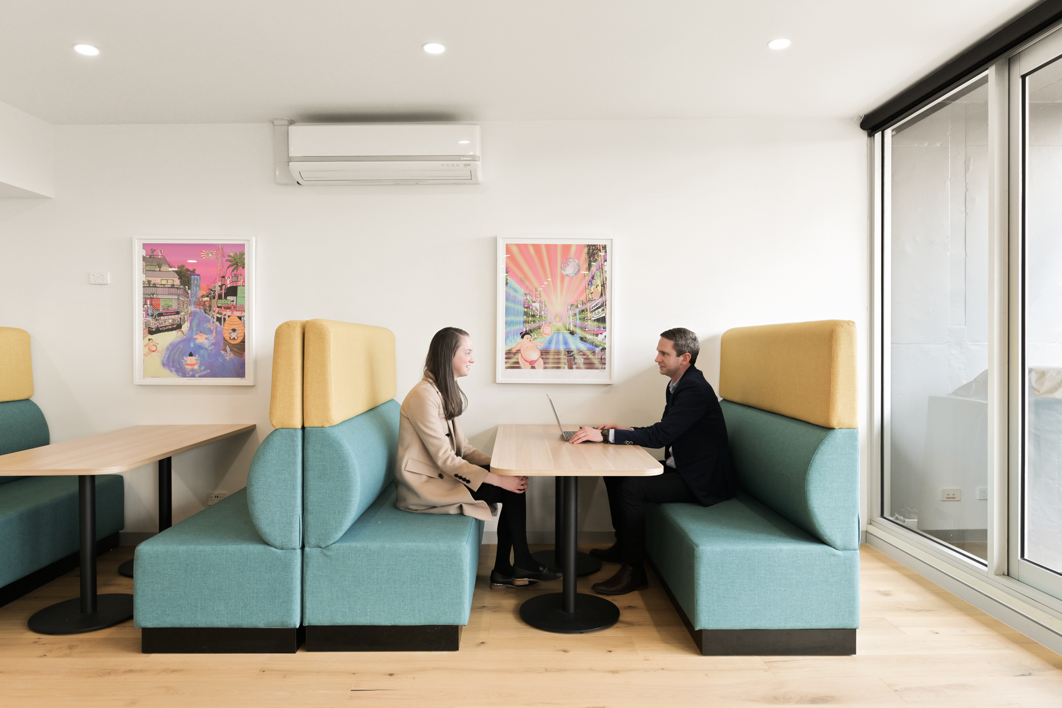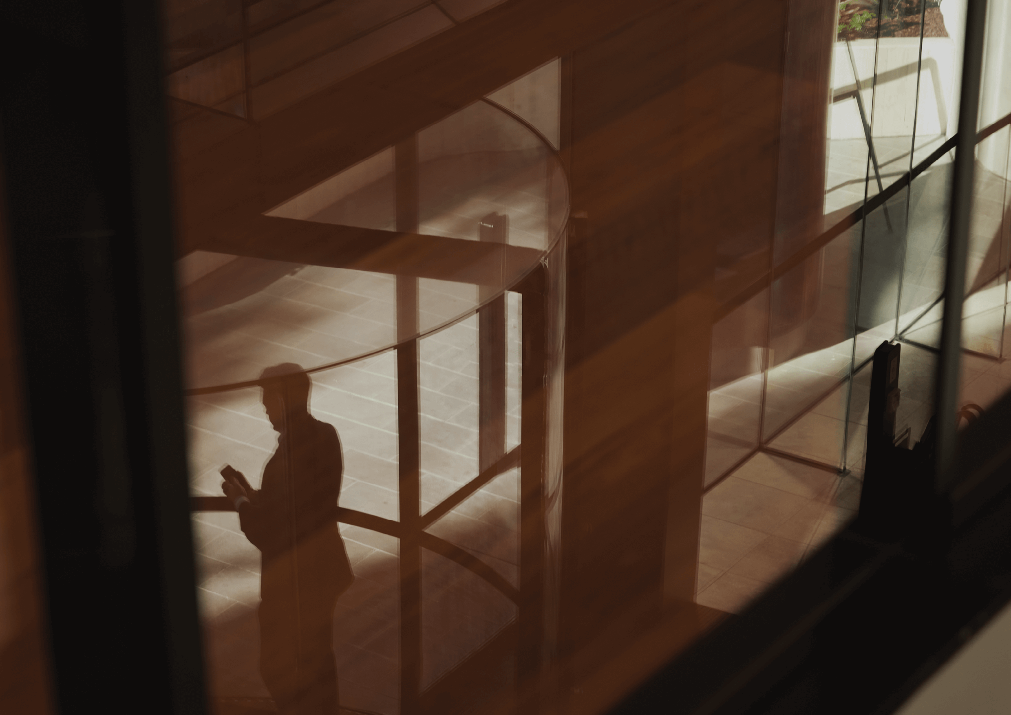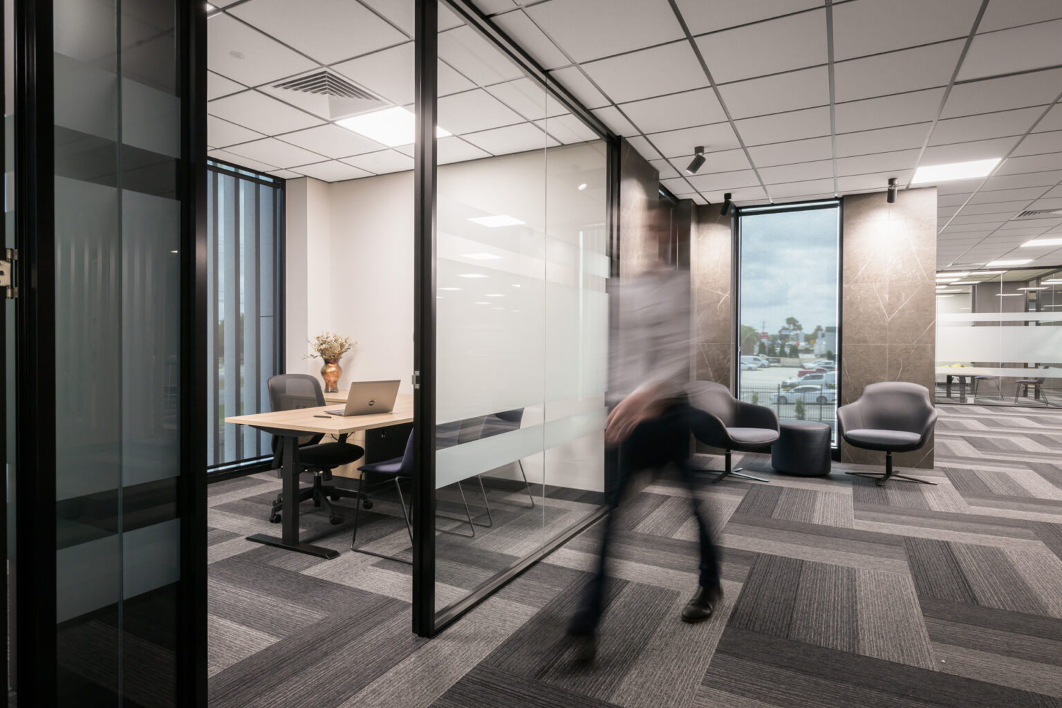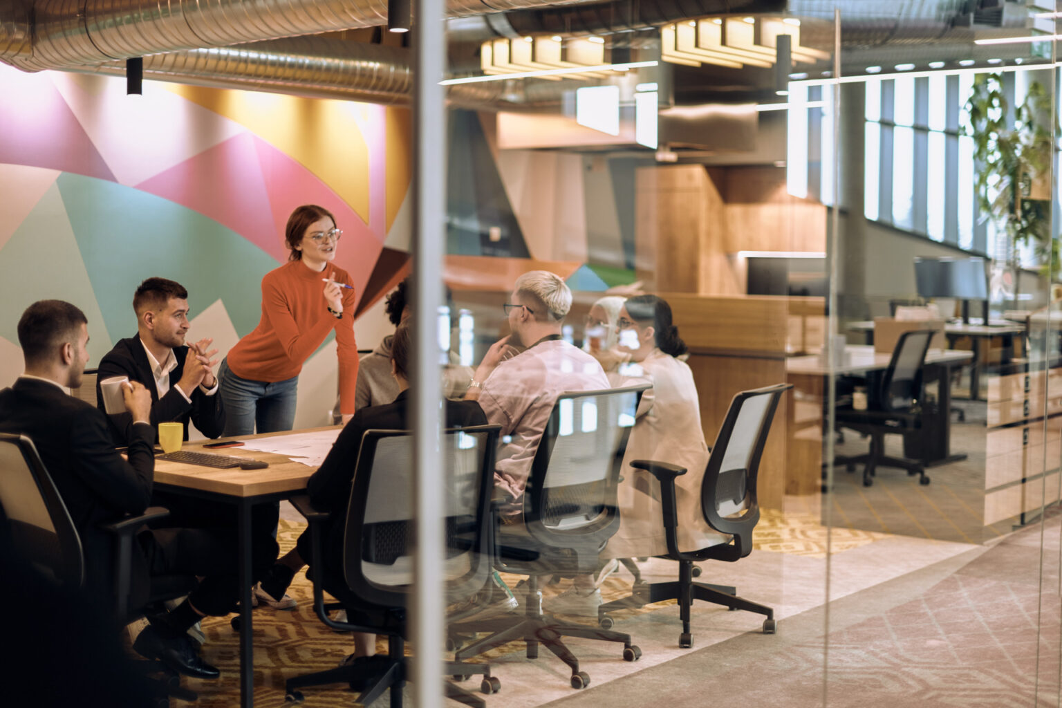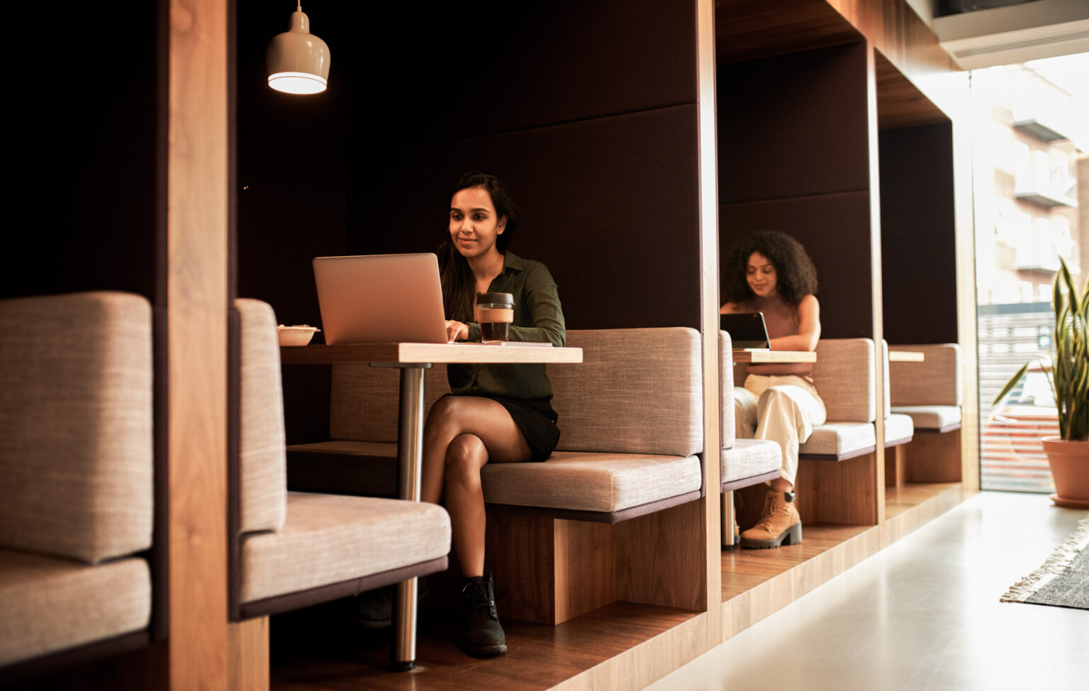Creating Productive Spaces: Expert Tips for Office Interior Design in Melbourne
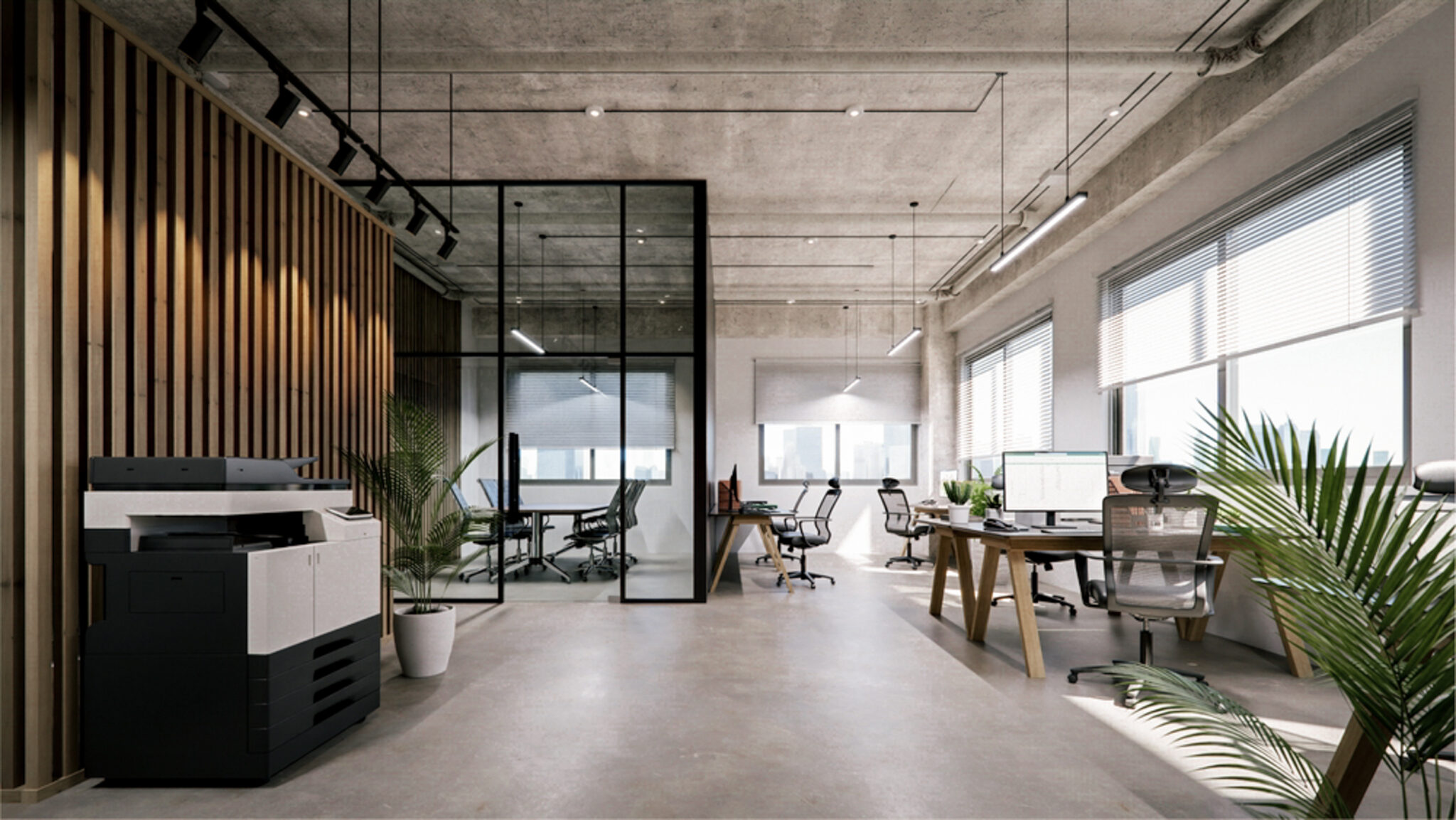
Explore expert tips for crafting a productive and visually appealing office space in Melbourne, emphasising comfort, ergonomics, and collaboration.
Did you know that office interior design can affect your employees’ productivity and well-being?
That’s right. Office spaces that prioritise comfort and ergonomics encourage collaboration and create a productive environment to help your employees make the most out of their working days without compromising their well-being.
Things like natural lighting, incorporation of greenery, and privacy considerations can make your office more appealing to current and prospective hires.
Melbourne is famous for its contemporary and artistic vibe, reflected in its business environment where professionals display a humorous and humble spirit. You’d want to create a workspace that borrows from Melbourne’s identity to foster cultural integrity in your company.
In this guide, we’ll provide you with some essential tips to keep in mind when designing a Melbourne-based office space.
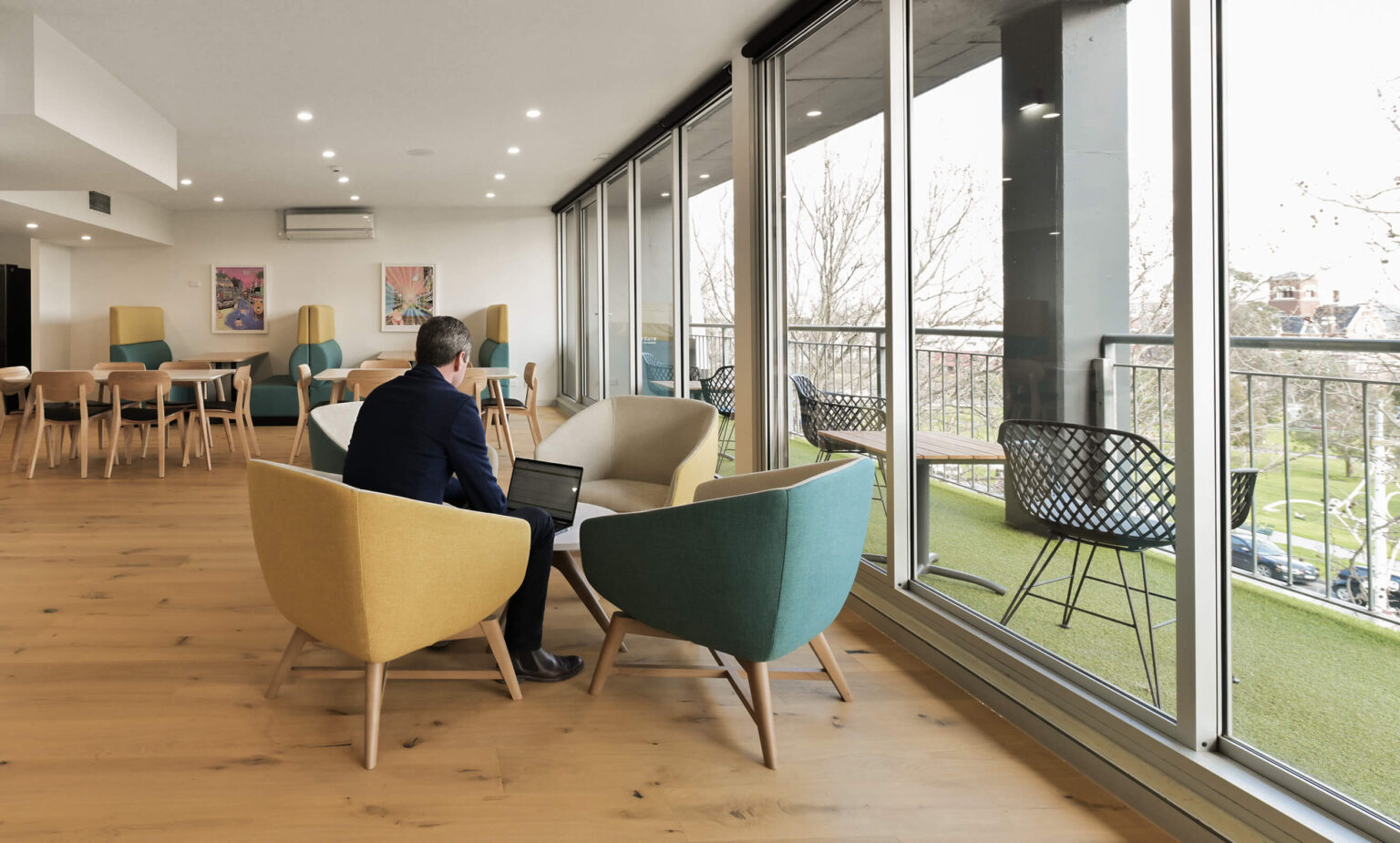
Understanding Melbourne’s
Office Culture
Melbourne’s dynamic business environment shapes office design, prioritising collaboration, well-being, sustainability, and adaptability. This extends beyond physical comfort; it comprises creating an environment that fosters enthusiasm for daily work engagements.
Elements such as ample natural light, ergonomic furnishings, and designated recreational zones play key roles in transforming an office into more than just a work venue—it becomes a hub where ingenuity and efficiency thrive.
Integrating design features that emphasise wellness, like ergonomic workstations and break areas, can boost employee well-being and reduce work-related stress in your office environment. On top of that, since the aesthetics of an office influences employee morale, incorporating elements such as artwork, indoor greenery, and contemporary décor can create an ambience that not only serves its functional purpose but also makes employees happier and more willing to hang around in the office.
Functional comfort in Melbourne-based offices is also important, so you need to include elements like adaptable furniture items and climate control technologies. Moreover, office design significantly impacts company culture by aligning values with physical space.
Social workspaces that include lounges and sectional seating encourage team collaboration and brainstorming. Flexibility, supported by adjustable workspaces and varied seating options, enhances comfort and productivity. Moreover, structural aspects like dividers and office layouts influence communication styles.
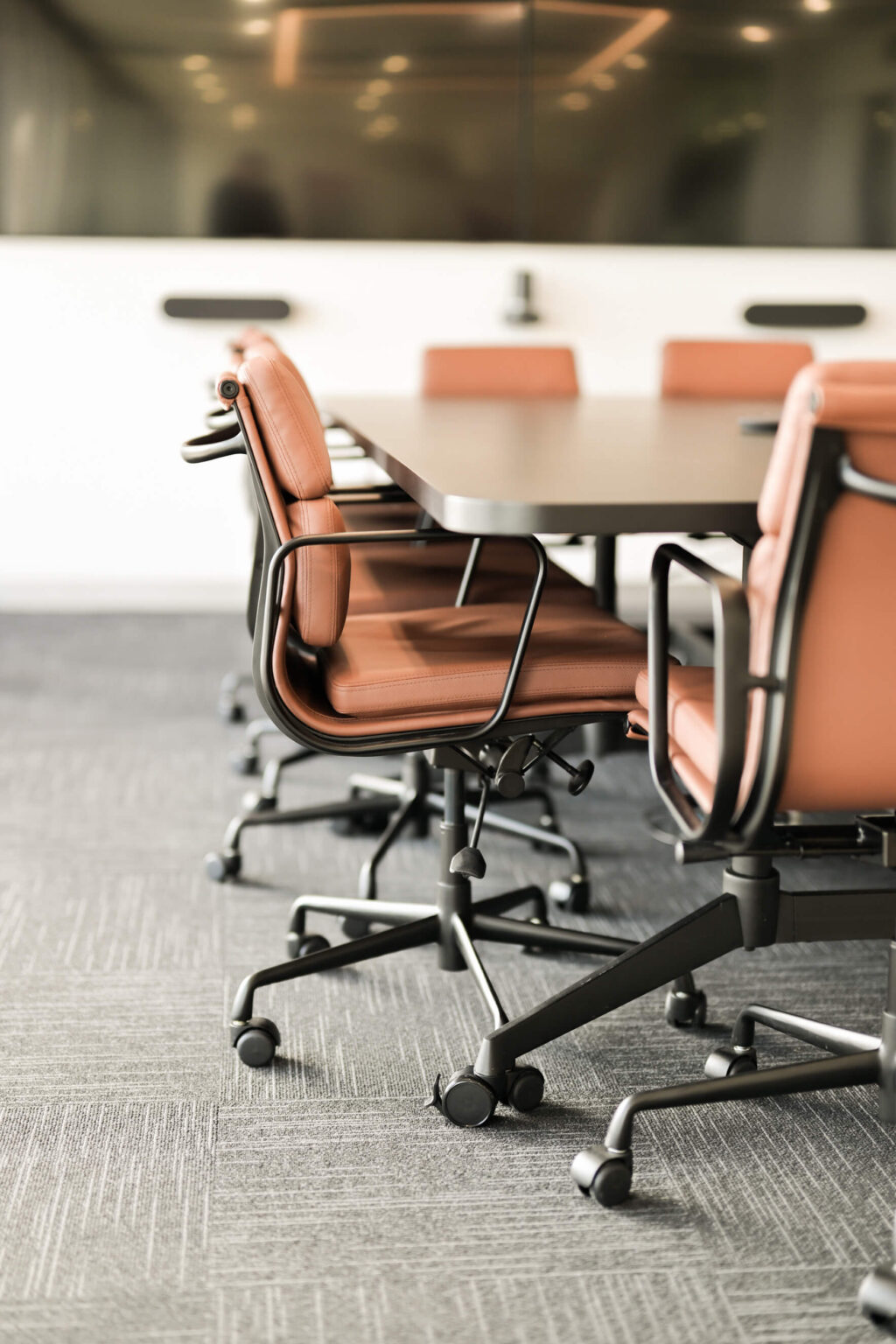
Key Components of
Productive Office Spaces
1. Natural Lighting
Natural light in office spaces is essential for your team’s physical and mental well-being. It makes your employees’ more productive and helps them focus more on the task in hand. The presence of natural light around them offsets much of the negative effects of digital screens.
For instance, studies have shown that exposure to adequate amounts of natural light in office spaces can regulate circadian rhythms, while helping improve quality of sleep. Moreover, natural light can help your staff stay focused and make fewer mistakes as it helps make them feel less drowsy.
And since your employees are likely looking at computer screens most of the day, natural light can eliminate eye strain and headaches induced by blue light. Ideally, when designing your office space, you should try placing your employees’ desk and workstations as close to sources of natural light as possible.
Harnessing natural light also leads to better energy efficiency and lower energy costs in the long run, reflecting your company’s eco-conscious culture and attracting talent who values protecting the environment.
2. Ergonomics
Your employees spend at least half of their awake time in the office. If the furniture and workstations aren’t designed with ergonomics in mind, your employees will start experiencing different musculoskeletal complications that affect their quality of life and hinder their productivity.
Based on recent research, putting ergonomics into consideration during office design can reduce the number of workplace-induced musculoskeletal problems by up to 61%.
Choose adjustable chairs with lumbar and neck support so that your employees can work long hours at their desks without straining their necks and backs. Also, consider adding some standing desks so that your employees can alternate between sitting and standing.
Further, you can design the office in a way that encourages moving. For example, instead of putting the printers on the same desks, place them a few feet away at dedicated printing hubs that everyone in the office can use.
3. Green Spaces
Green areas in your office can promote stress relief, enhance air quality, and improve mood. Consider adding some green plants to make your office more relaxing and inviting. You might even consider designing the break areas like an indoor park with green areas and colourful flowers.
4. Colour Psychology
Colours affect our brains in different ways. Some colours, like green and red accents, boost creativity, while orange can make your employees feel more energised. However, it’s highly encouraged to use white and combine it with natural light to make the place feel more spacious and less cluttered.
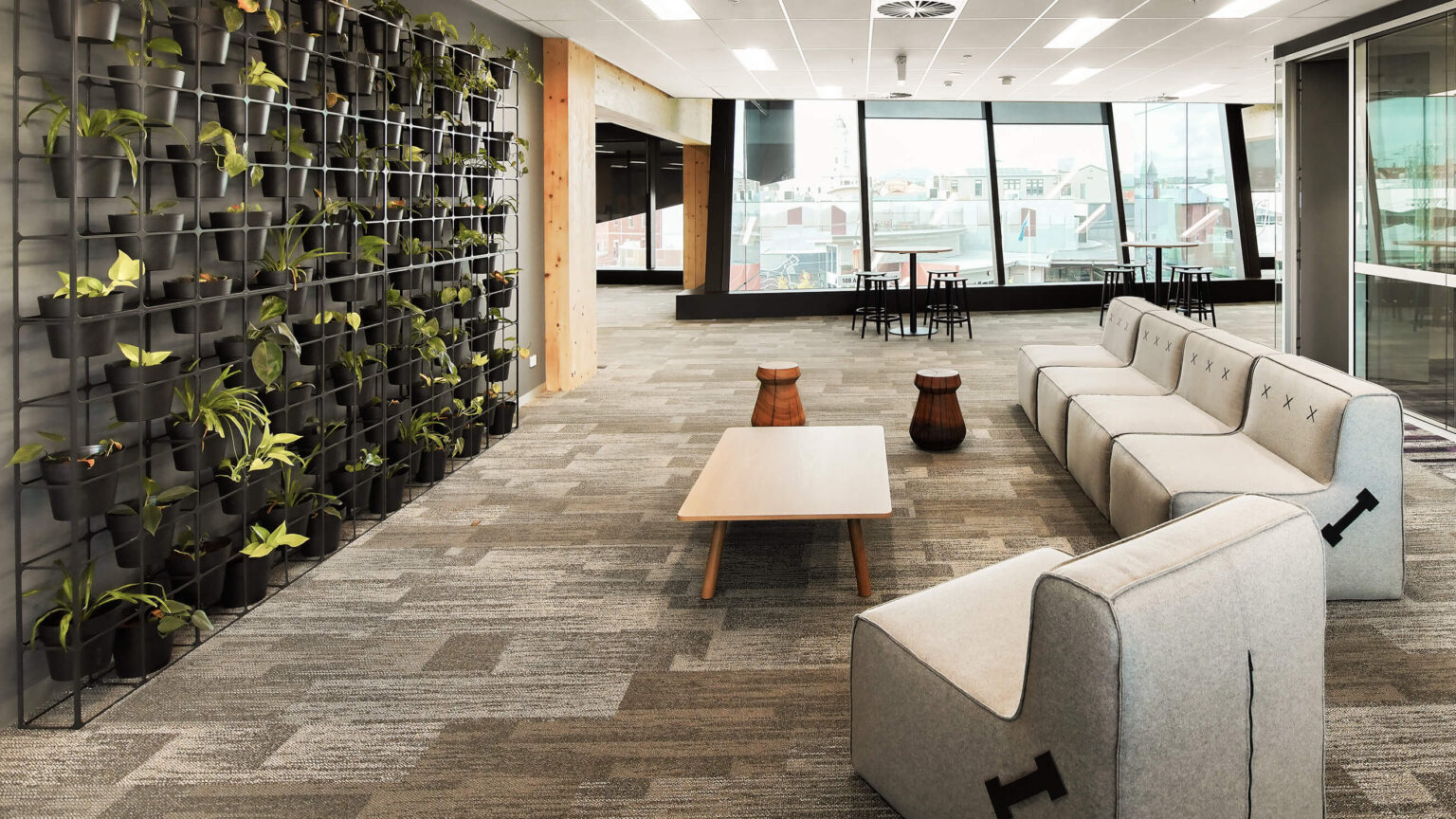
Expert Tips for Office
Interior Design in Melbourne
Collaborative Spaces vs. Private Areas
Striking the right balance between open collaboration areas and private zones for focused work is essential in office design. Open layouts are great for collaboration, but they may introduce lots of distractions to employees trying to focus on individual tasks.
Ideally, you’d want your office space design to incorporate both open and private areas that accommodate different employee preferences and needs.
Technology Integration
Technology is rapidly being integrated into office designs. From monitoring and enhancing air quality to optimising energy consumption and tracking space utilisation, smart technological systems can take your office’s efficiency to the next level.
A desk booking system can help your employees make the most out of the available workspaces, and voice controls enable task automation.
Other technologies that you can consider implementing include adaptive humidity sensors, automatic blinds, and motion detection cameras for security.
Adaptable Layouts
When creating your office space, consider your company’s current and future needs. A fresh new setup can work great today, but what will happen if you decide to expand your team or your operations become more complex? What if your team moved to a different work model, like remote or hybrid?
So, it’s vital to prioritise your company’s evolving needs over aesthetics. Flexible furniture design can facilitate this. Moreover, versatile spaces that can act as meeting rooms and multi-functional common areas can help you adapt to your changing requirements.
Local Inspiration
Incorporate Melbourne’s unique culture and style into your office design to create a space that reflects the spirit of the city. Elements such as local artwork, materials, and architectural motifs can enhance the office environment and foster a sense of connection with the community.
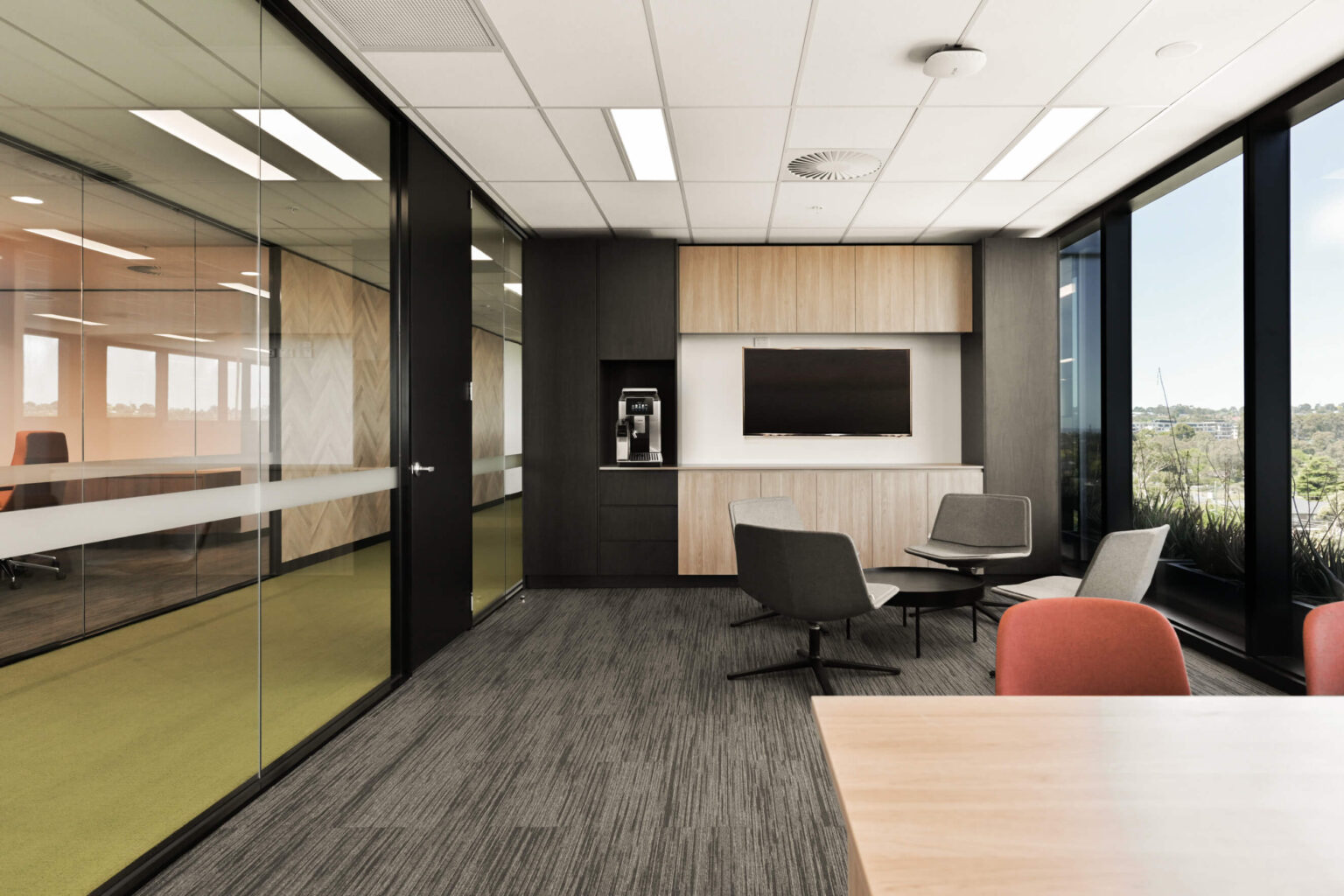
Common Mistakes to
Avoid in Office Design
When designing your office space, make sure that you avoid the following common mistakes:
Overcrowding Spaces
It may be tempting to utilise every square inch of your office space, but in reality, an overcrowded space can be counterproductive. First, there are privacy concerns for your employees — something as simple as a teammate who chews loudly when they eat can make everyone in your office uncomfortable and distracted.
It’s also important to consider the ease of navigation around the office. Your employees shouldn’t feel like they need to be extra careful not to trip or hit the side of a desk when they go to the bathroom or need a break.
Try to eliminate clutter and tripping and fire hazards by leaving adequate space between furniture items and designing wide, accessible, and clearly defined walking aisles and exits.
Neglecting Employee Input
Your employees are the ones who will end up spending a good chunk of their days in the office you created, so it wouldn’t make sense to design the office without hearing from your team.
Before you design the office layout and buy furniture, consider meeting up with your employees to learn about their work preferences, what they love or hate about their current office setup, and what can be prioritised to help them stay productive and in a good mood.
Underestimating the Importance of Acoustics
Acoustics are often neglected in office design, but without taking it into consideration, your employee productivity and comfort can be negatively affected.
Noise can make it harder for your employees to stay focused, and inadequate isolation for private spaces can make them less effective.
If your budget doesn’t allow for sophisticated soundproofing measures like noise-cancelling technologies and acoustic wall panels, you can invest in solid doors and sound-absorbing materials to minimise noise.
Overlooking the Need for Storage Solutions
Clutter can accumulate in your workplace if there aren’t any proper storage solutions. Desks and common areas can quickly become overwhelmed with papers, supplies, and personal belongings, which can affect productivity and the overall aesthetic of the office.
So, it’s important to choose storage-friendly furniture and custom-made multi-purpose solutions that suit your office’s needs. Incorporates plenty of shelves, cabinets, and archival systems to minimise clutter and promote a more organised and efficient environment.
Conclusion
To recap, designing an office space that’s comfortable and aesthetic and balances privacy and collaboration is a sure-fire way to create a productive and creative work environment for your employees.
Nevertheless, we understand that the process isn’t as easy and straightforward as it seems — you need expert input to ensure that your investment yields an office space worthy of your company’s name. Contact Bowen Interiors now to start discussing your transformation.
