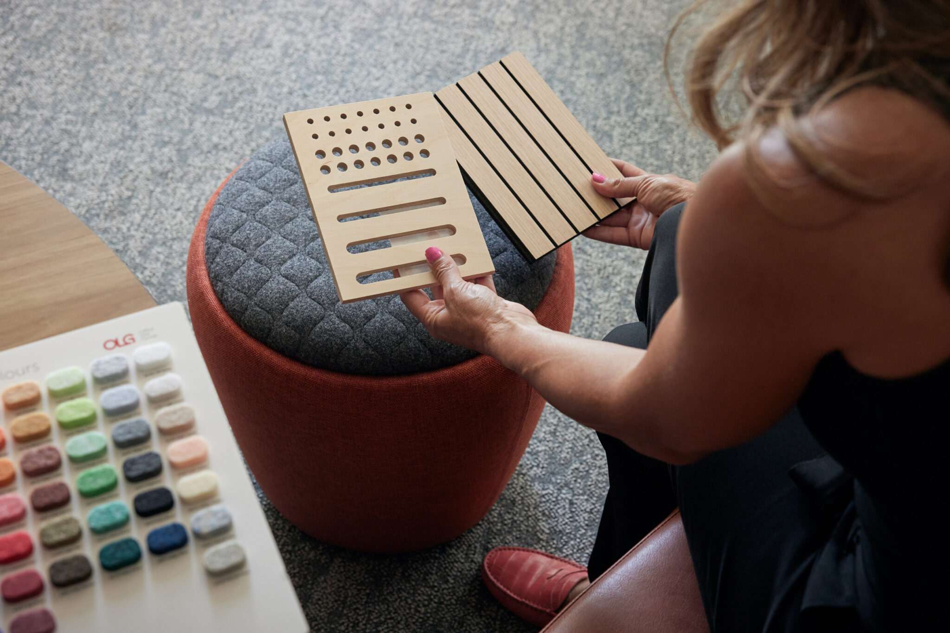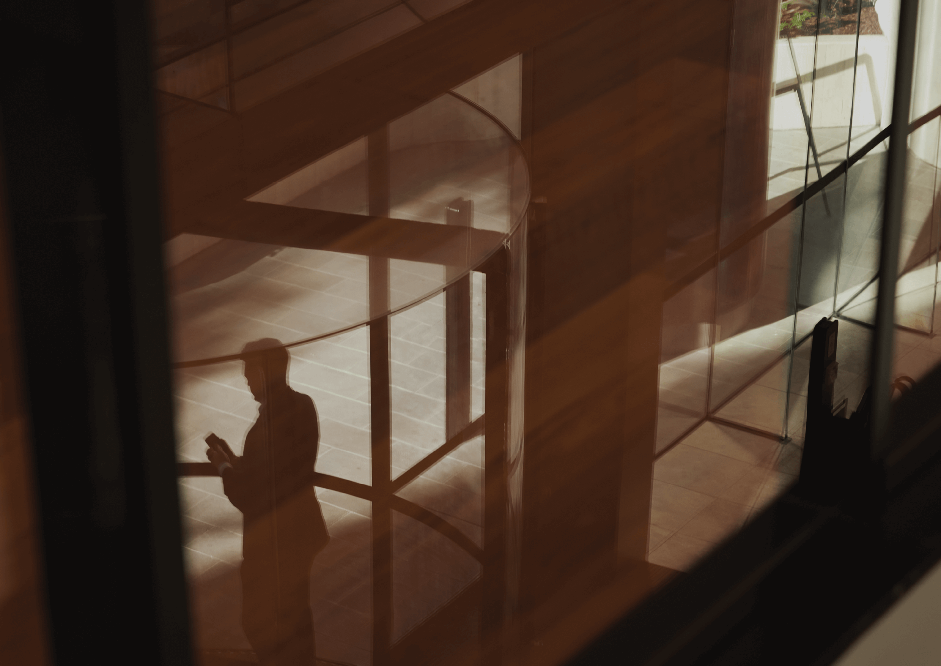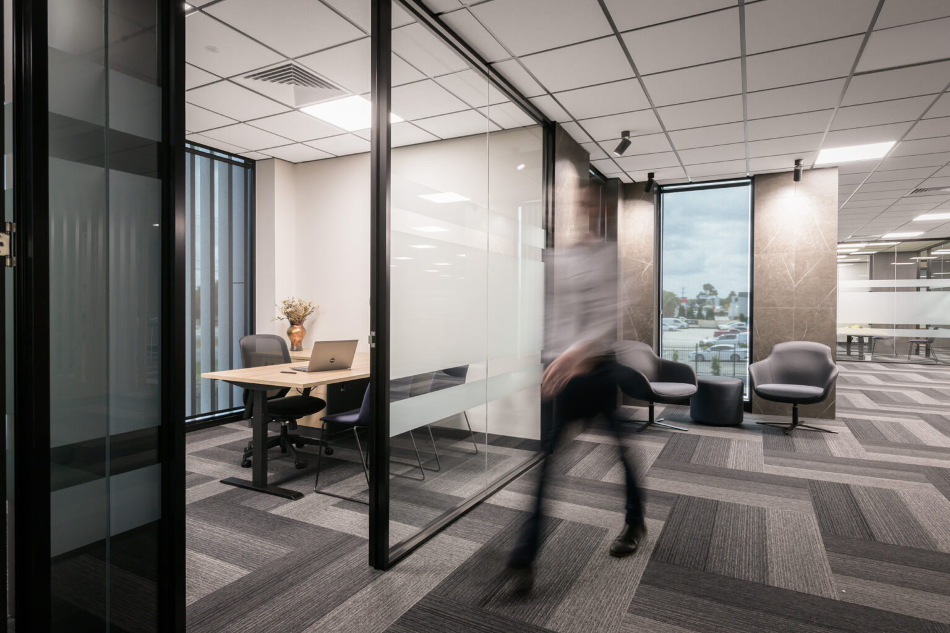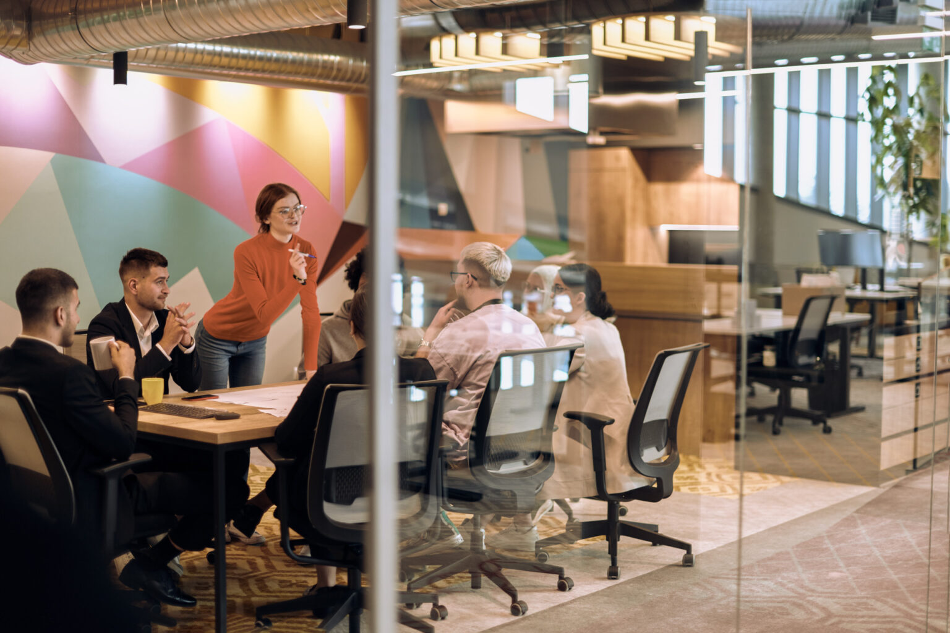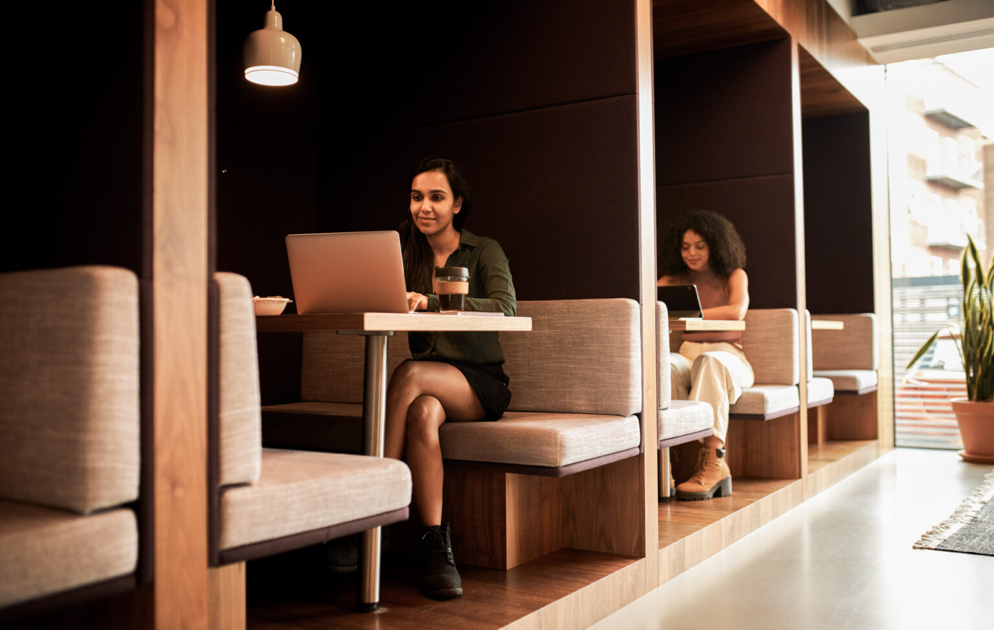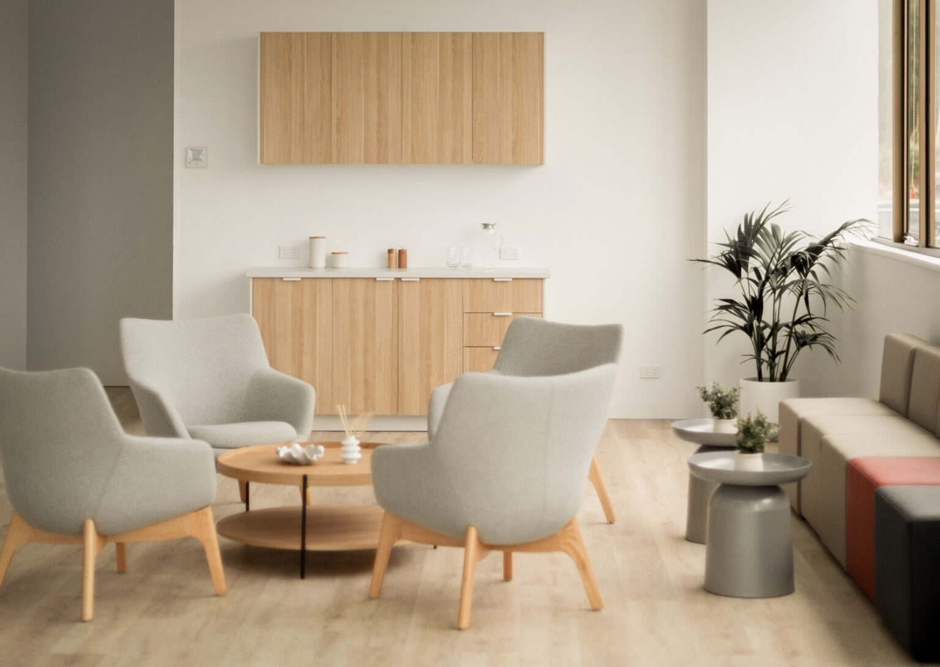How Workplace Interior Design Impacts Workflow
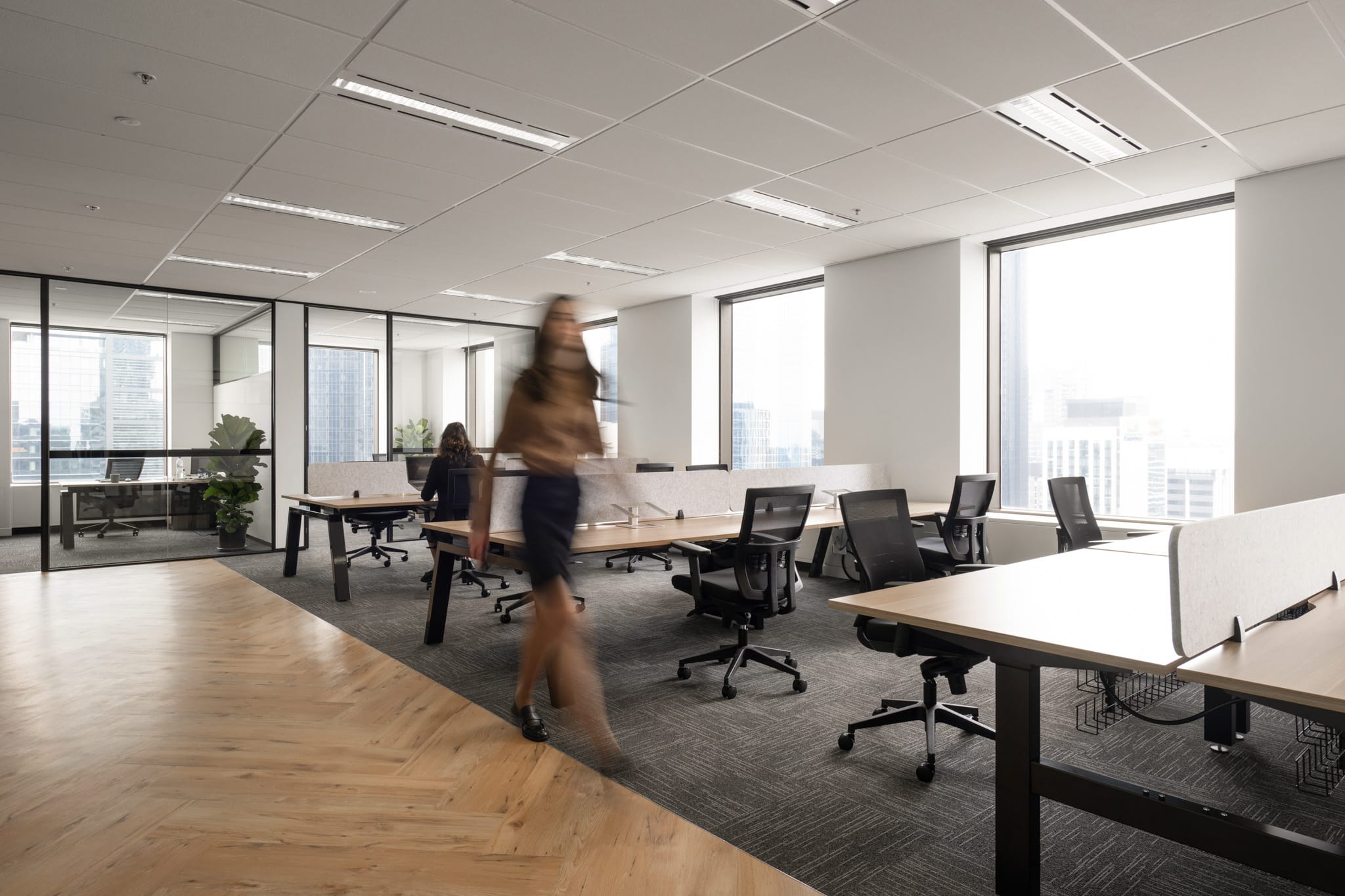
Workplace interior design is about more than just visual appeal — it plays a fundamental role in shaping how efficiently people work. The way an office is designed influences productivity, creativity, and employee satisfaction, making office interior design a powerful tool in supporting and streamlining workflow.
Every workplace has its own unique working patterns, from collaborative work to individual tasks. That’s why customised office interior design can make a big difference in creating the right environment for employees to thrive. When you configure your office to your specific workflows, you’ll see a positive effect on how efficiently and effectively your employees work.
Lighting, layouts, ergonomics, and technology all play a part in creating a workspace that supports your company’s workflows.
Layouts That Understand Workflows
Good design supports how a business actually works. The first step of creating intelligent workspace interior design is mapping workflows, documenting how information, tasks, and people move through the office on a normal day. By doing this, you can identify bottlenecks, finding areas where delay, congestion, or communication gaps may happen.
This discovery stage is then followed by design, where bespoke office fitouts can specifically construct a workspace that eliminates these areas through adjacency planning – placing teams that work closely together near each other – and logical flow, where spaces are organised in a sequence that matches daily tasks. For example, typical day to day movements may follow a pattern: reception → workspace → meeting rooms → breakout spaces.
Smart workspace interior design shortens travel distances in the office, avoiding long walks between frequently used areas such as meeting rooms, kitchens, and printers. Understanding workflows is a key part of intelligent workspace interior design, and bespoke office fitouts can be tailored to your specific needs.
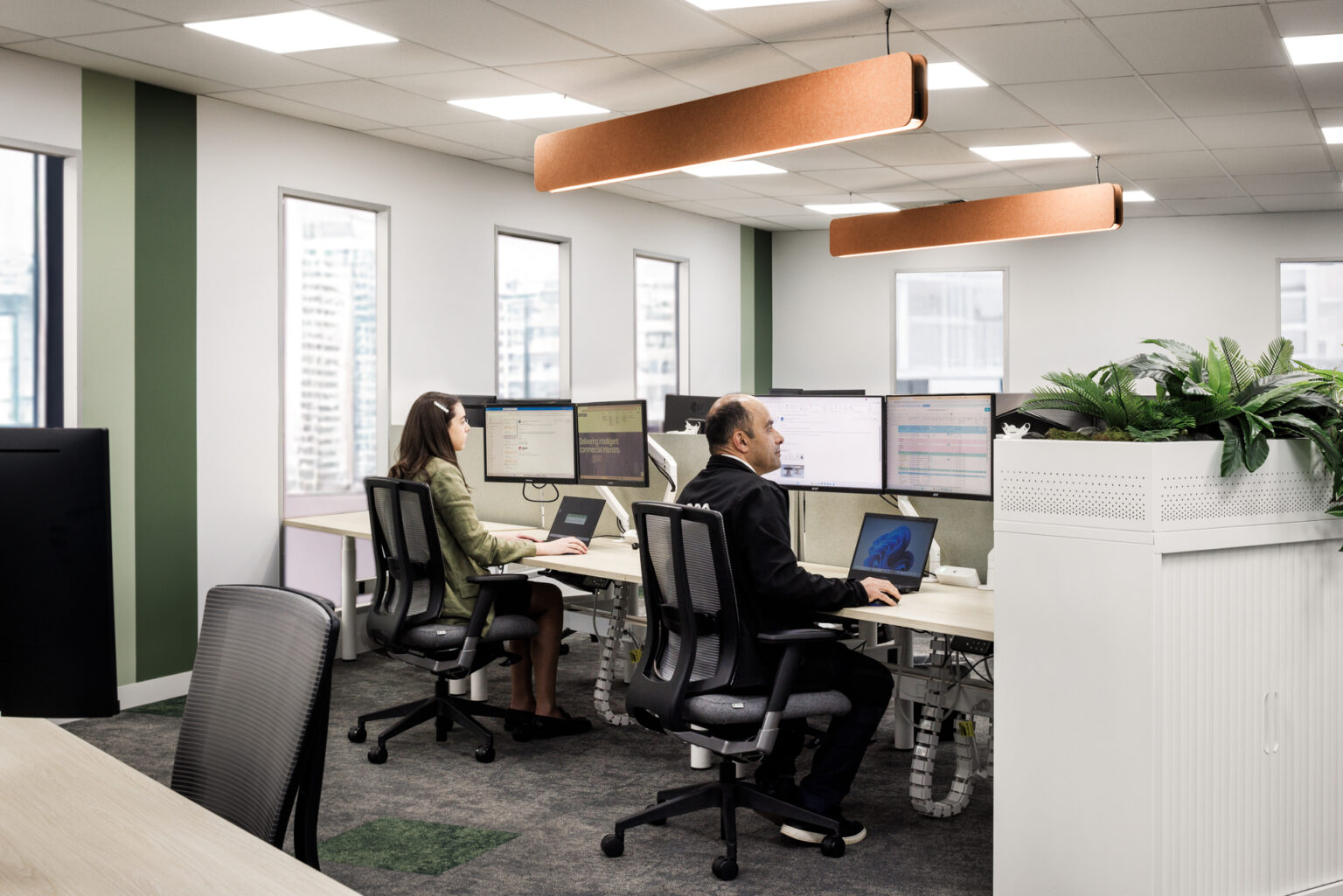
Sensory Elements and Ergonomics
Practical elements of office interior design such as lighting, temperature, air quality, and acoustics all contribute to how people feel and function throughout the workday. Studies using environmental comfort analytics found that rooms perceived as more pleasant led to a 25% increase in the likelihood of productive meetings.
Proper lighting (particularly natural light and adjustable settings), comfortable temperatures, and good ventilation can reduce fatigue, boost alertness, and ultimately support smoother ways of work.
Open-plan offices are popular for their collaborative feel, but without proper acoustic planning, they can become breeding grounds for distractions. Sound-absorbing materials, acoustic ceiling panels, and designated quiet areas are essential in creating a balanced soundscape.
Ergonomic furniture, access to sit-stand desks, and adjustable monitors can improve employee wellbeing, significantly reducing absenteeism and burnout. In fact, studies show that employees feel physically comfortable, they’re more likely to be energised, resilient, and focused — key ingredients for a productive workflow.
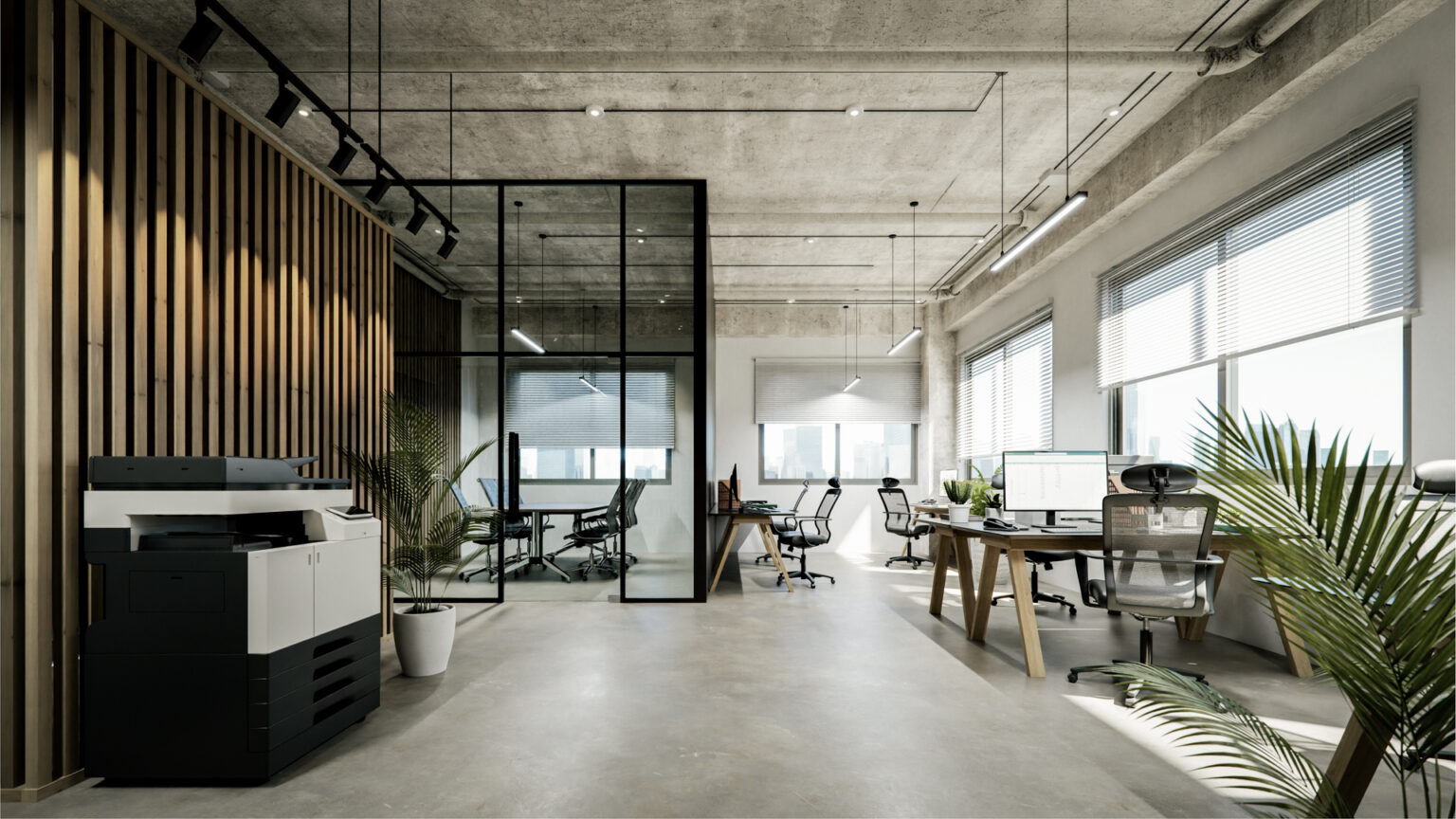
Smart Space Planning
If your team is highly collaborative, you’ll benefit from open zones and shared desks. If confidentiality is a priority, quiet and enclosed spaces or meeting pods might be a better fit.
Glass partitions allow the workspace to maintain openness without sacrificing privacy.
The key is to align spatial design with real workflows. Efficient circulation paths, strategic zoning, and proximity to shared resources like printers or kitchens all help staff move through their day with less interruption and greater ease. Clear signage reduces time spent looking for rooms or people.
Smart interior workspace design prioritises layout efficiency, such as modular furniture which allows teams to adapt the environment to changing needs, and multi-use rooms which can double as training rooms or quiet workspaces. Agile office designs reflect the ever-changing nature of work and help remove friction from daily operations.
Consider the needs of your team. Building in breakout spaces, such as recharge zones for informal chats or solo recharge time support employee wellbeing and improves productivity throughout the day.
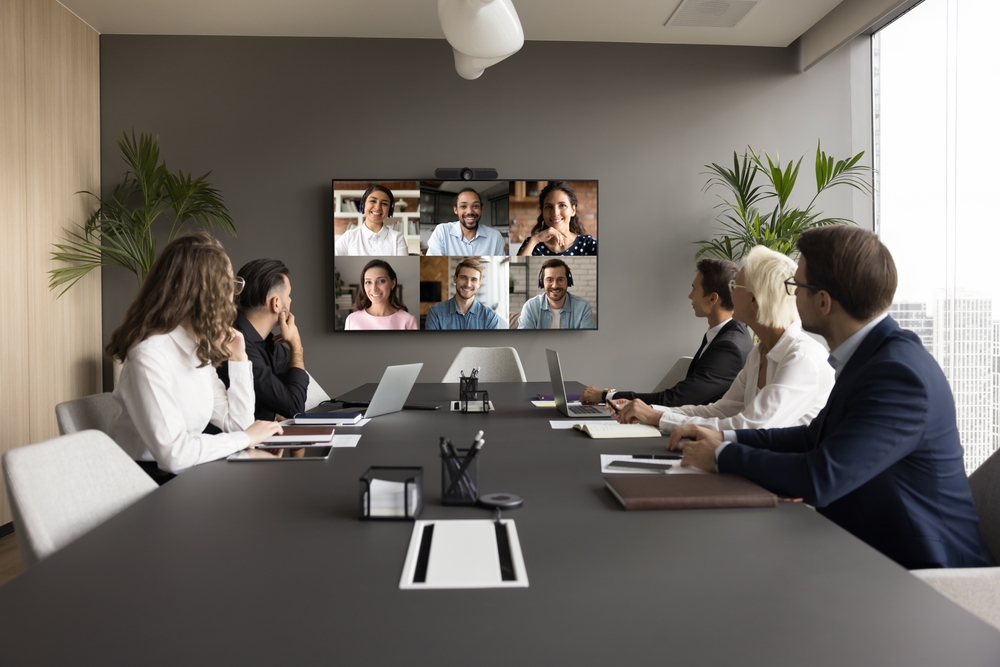
Seamless Technology Integration
A well-designed office anticipates and incorporates technology, rather than making it an afterthought. AV facilities such as built-in video conferencing and screen sharing support the latest innovations in communication.
Wireless charging stations, smart boards, and integrated cable management systems streamline communication and reduce clutter. Smart booking systems for meeting rooms also avoid conflicts and wasted time. These IT office interior design solutions allow teams to work more efficiently and stay connected, especially in hybrid and remote-friendly environments.
Workplace interior design isn't just about aesthetics — it’s about function, comfort, and culture.
By integrating good lighting, acoustics, ergonomics, operational alignment, and technology, businesses can build work environments that truly enhance workflow and employee performance.
At Sensa, we believe that form should always follow function. Our bespoke workplace designs in Melbourne are crafted with your unique business goals and team needs in mind. Whether you’re updating an existing office or building something brand new, our experienced team will guide you through every step — ensuring your workspace is beautiful, purposeful, and productive.
Ready to transform your workplace design in Melbourne? Get in touch with Sensa Interiors and let’s design a space that helps your team thrive.
