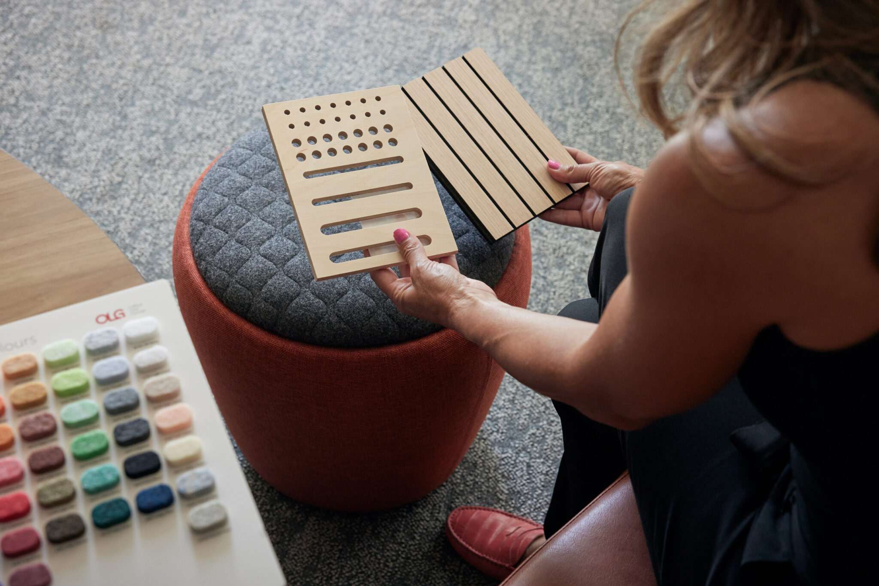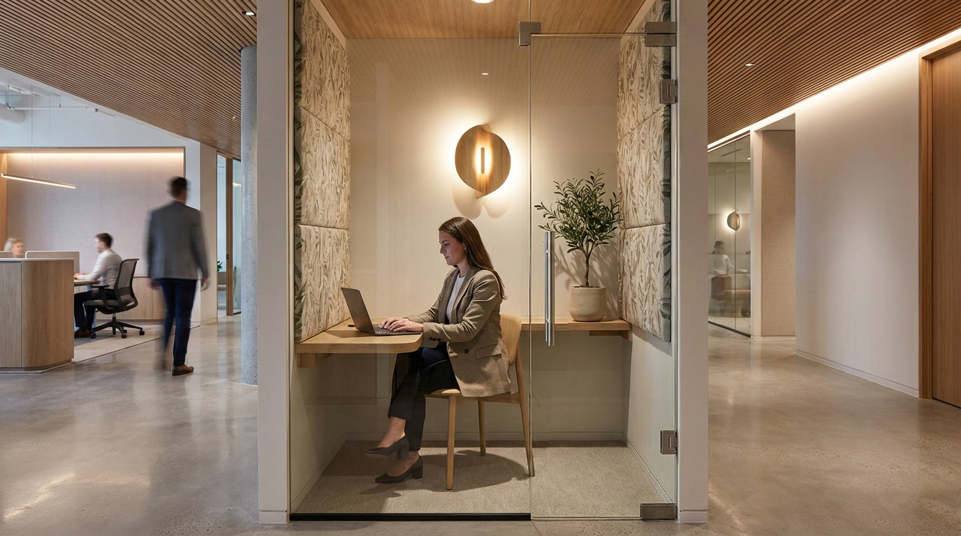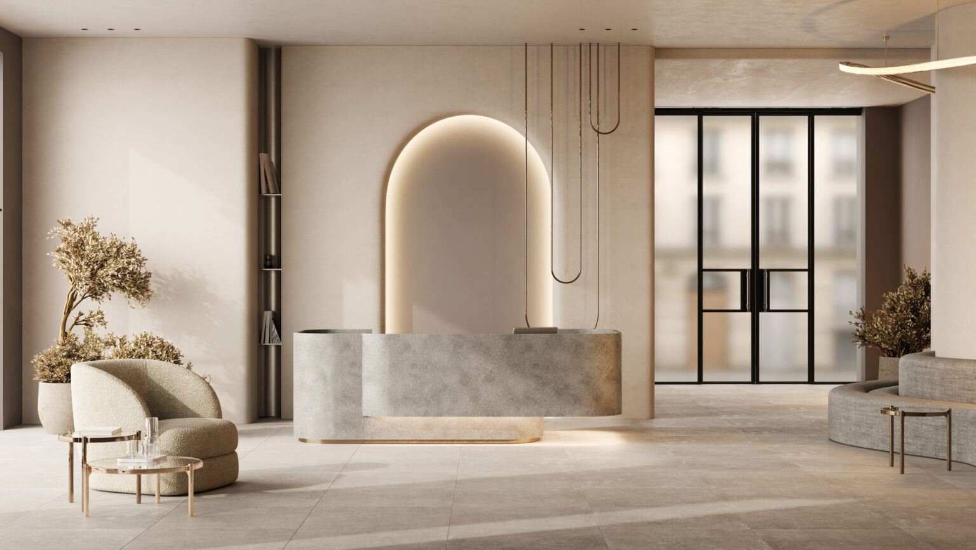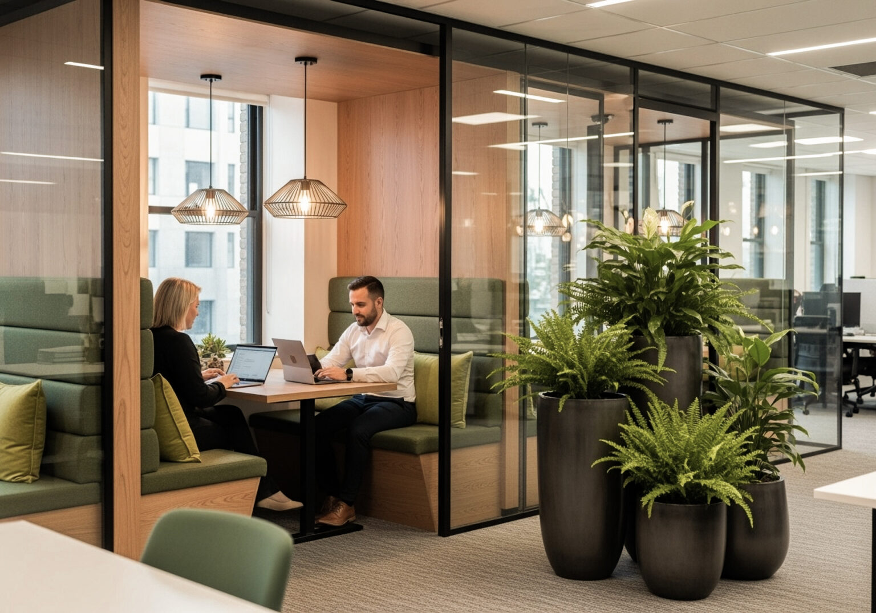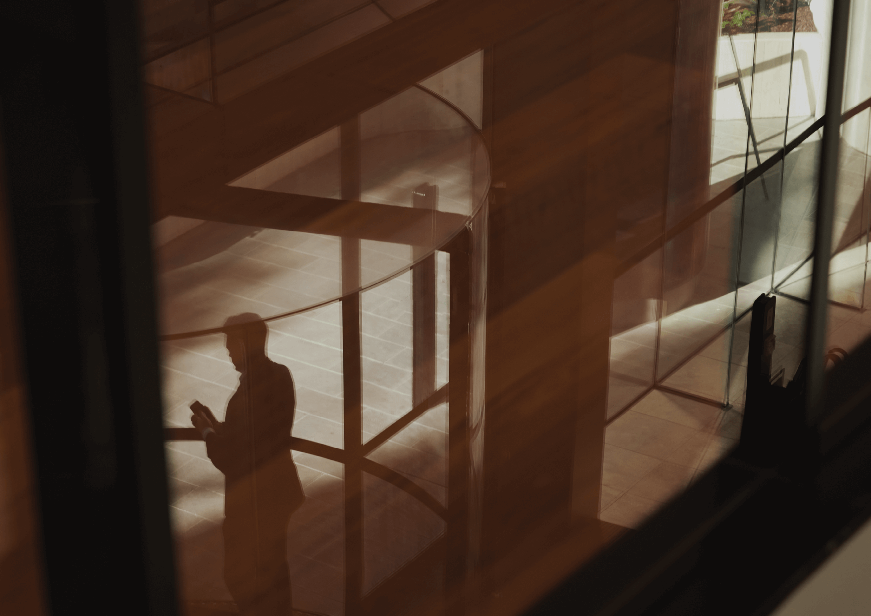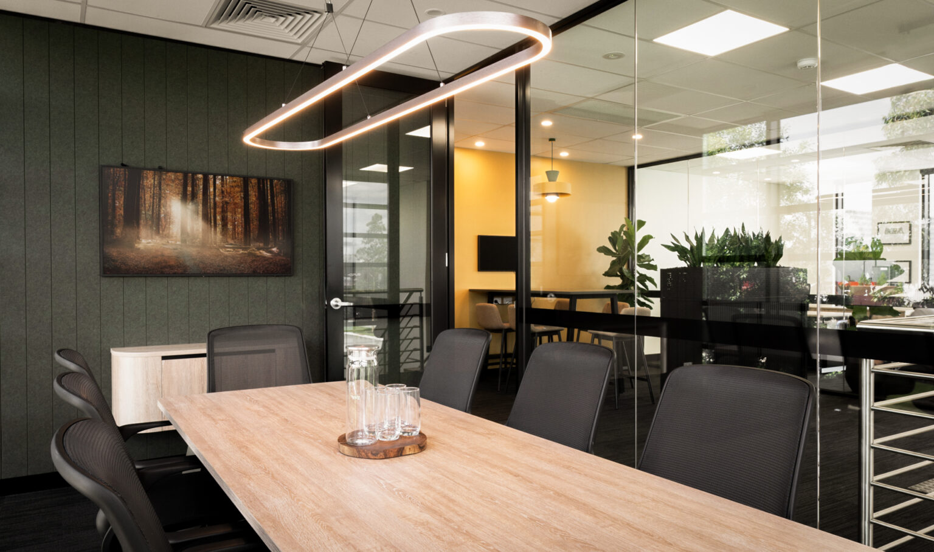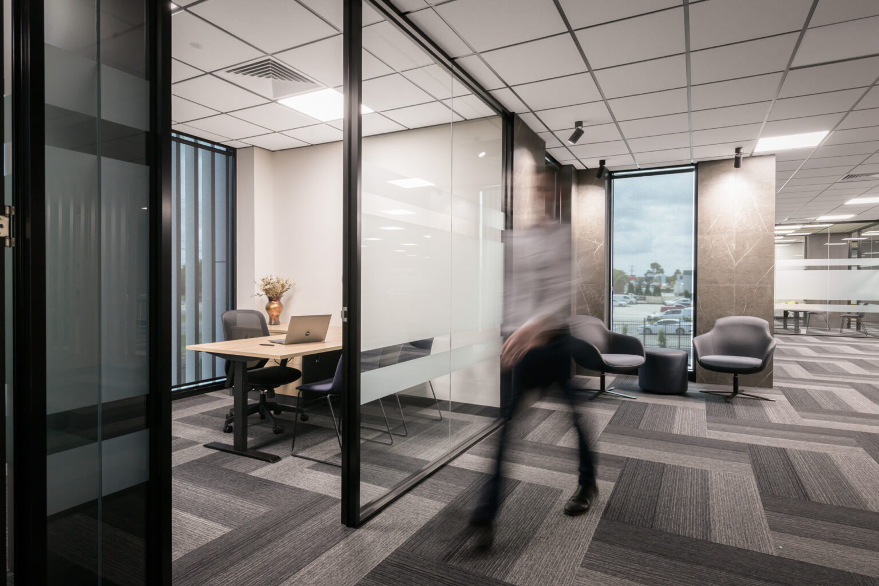Key Considerations For Meeting Room Fitouts
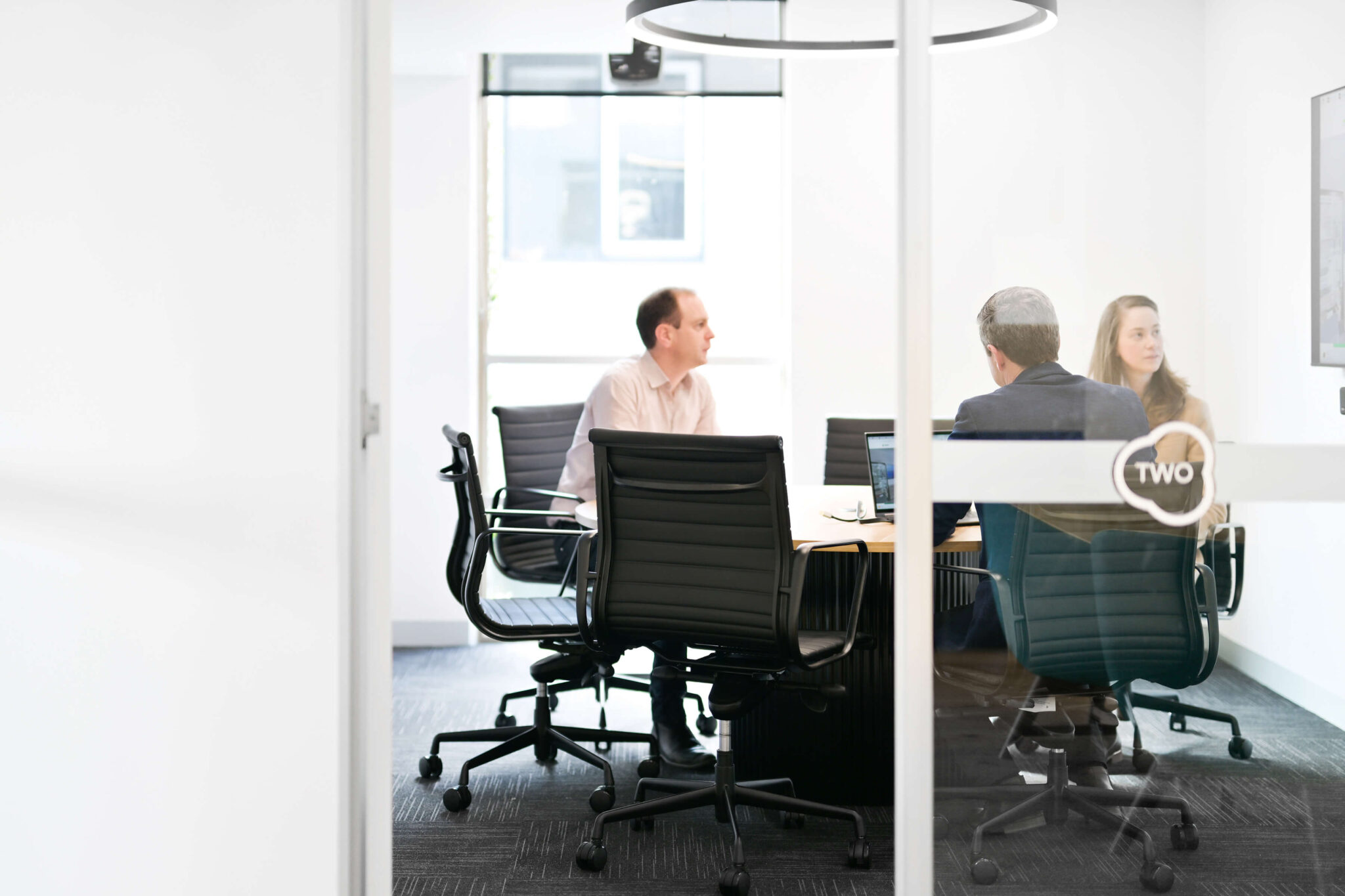
In today’s workplace, the meeting room is more than just four walls and a table. It’s a space for collaboration, decision-making, creativity — and often, where the most important conversations happen. Whether you’re designing a high-tech boardroom or a casual brainstorming pod, your meeting room fitouts can significantly impact productivity and first impressions.
At Sensa Interiors, we understand that every business has unique needs. That’s why our bespoke office fitouts are designed to blend functionality with a strong sense of style and brand identity. Here are the key considerations to keep in mind when planning your meeting room fitout.
Purpose and Usage
Start by asking: what type of meetings will take place here?
A boardroom designed for formal presentations will need a very different setup than a collaborative space. Define the room’s primary function early on to determine the key components needed:
- Formal meetings and presentations: Prioritise audiovisual integration, acoustics, and comfort for extended use.
- Collaborative workshops: Focus on flexible furniture, writable walls, and technology for group work.
- Client meetings: Your space is a reflection of your brand — create a polished, professional impression that showcases your company’s identity.
By clarifying the intended use, you’ll inform all other decisions, from layout to materials.

Technology Integration
Modern meeting rooms are as much about connectivity as they are about comfort. Seamless integration of technology is a must.
Key technology features to consider include:
- Audiovisual (AV) equipment: Screens, projectors, or video walls with HDMI and wireless capabilities.
- Video conferencing tools: High-quality cameras, microphones, and speakers.
- Smart control systems: Control lighting, blinds, temperature, and AV all at the touch of a button.
- Power and data access: Thoughtfully placed outlets and charging ports, integrated into tables or floors.
At Sensa Interiors, we integrate technology seamlessly into our meeting room fitouts, improving the functionality of the space.

Acoustic Performance
Great ideas can get lost in a room with poor acoustics. Echoes, noise from adjacent areas, and sound leakage are all common issues in poorly designed meeting spaces.
At Sensa, we consider these acoustic solutions in our meeting room fitouts:
- Wall panels and ceiling baffles: These absorb sound and reduce echoing.
- Acoustic partitions: Partitions are particularly important in open-plan offices.
- Soundproofing: This is especially vital for confidential meetings or rooms near busy areas.
An acoustically well-balanced room helps maintain focus, clarity, and privacy — whether you’re meeting face-to-face or over video call.
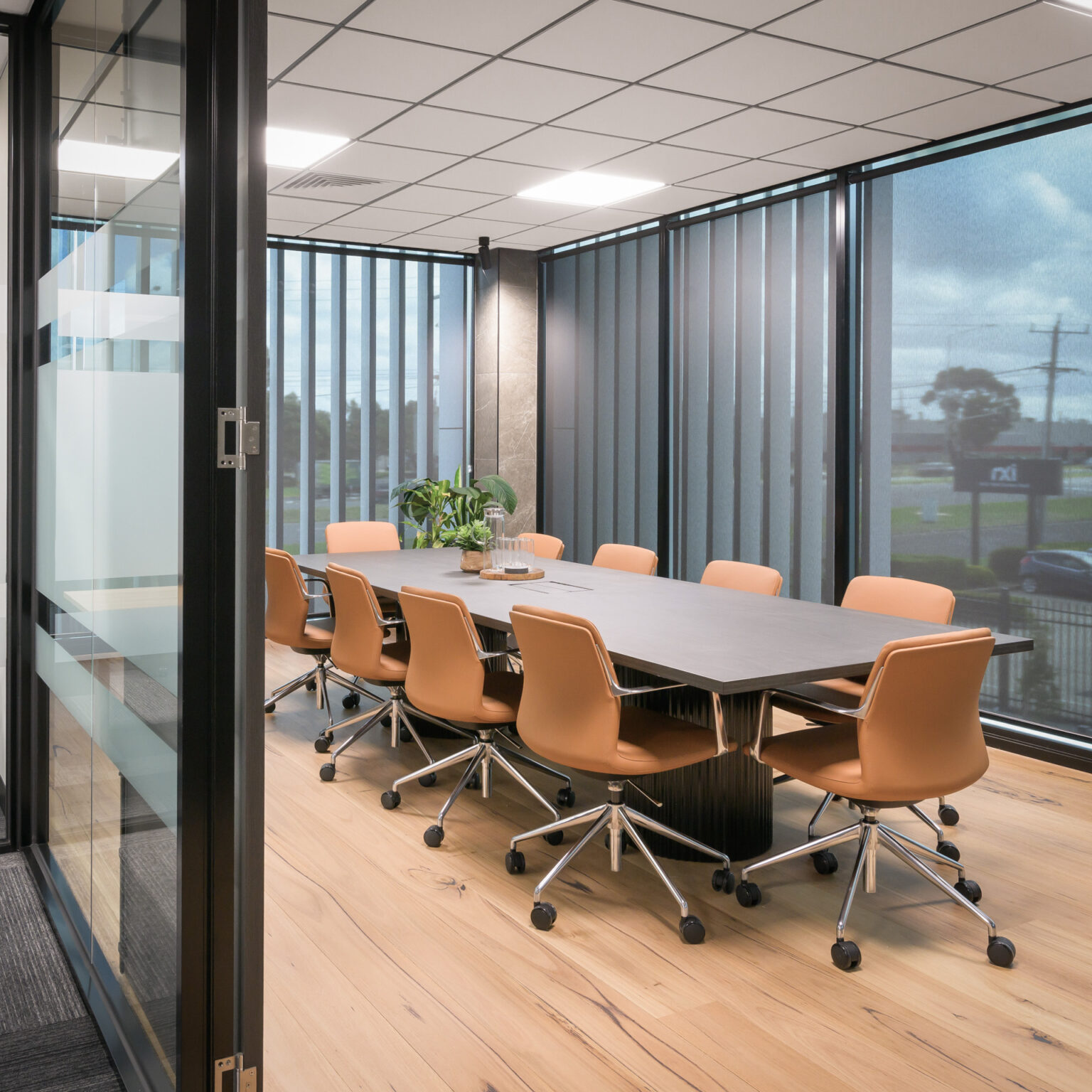
Lighting Design
Lighting is often underestimated in office design, yet it plays a major role in both comfort and productivity.
Here’s what to consider:
- Natural light: Where possible, position meeting rooms near windows — but also consider how to manage glare or privacy with blinds or smart glass.
- Layered lighting: Combine ambient and accent lighting for adjustability.
- Dimmable settings: Allow for easy adjustments during presentations or video calls.
We tailor lighting design to each space, ensuring it’s both functional and inviting — no flickering fluorescents here.
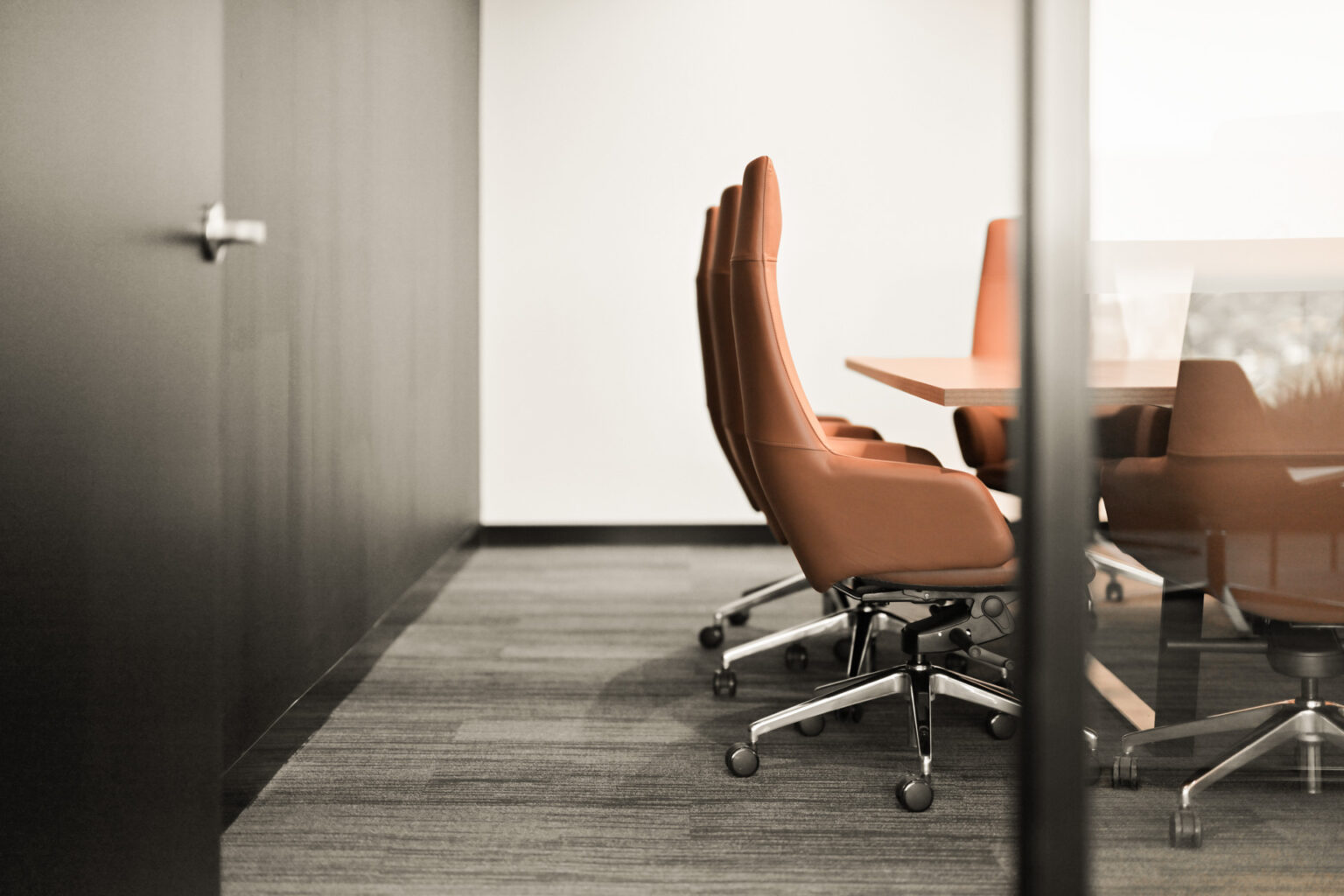
Furniture and Layout
The right furniture layout depends on the room size, function, and your team’s work style.
Some layout ideas include:
- Boardroom style: This is ideal for formal meetings and presentations.
- Horseshoe or U-shape: This layout encourages discussion and visibility.
- Round tables or modular setups: This is best suited for smaller, informal or creative sessions.
You should opt for ergonomic chairs, durable materials, and modular elements where flexibility is needed. At Sensa Interiors, we source bespoke furniture that reflects your brand aesthetic while meeting practical needs.

Branding and Aesthetics
Your meeting rooms are a physical extension of your company’s identity. Every detail, from the colour palette to the door handles, can reinforce your brand values.
When designing meeting room fitouts with branding in mind, consider:
- Material finishes: You can choose from options such as timber, glass, steel, or textiles to suit your brand’s aesthetic.
- Colour schemes: This should align with your brand guidelines but also suit the room’s mood.
- Feature walls or signage: Is your brand subtle or bold? Your signage and feature walls should reflect the identity of your company.
We help businesses strike the right balance between personality and professionalism, creating spaces that both inspire and impress.
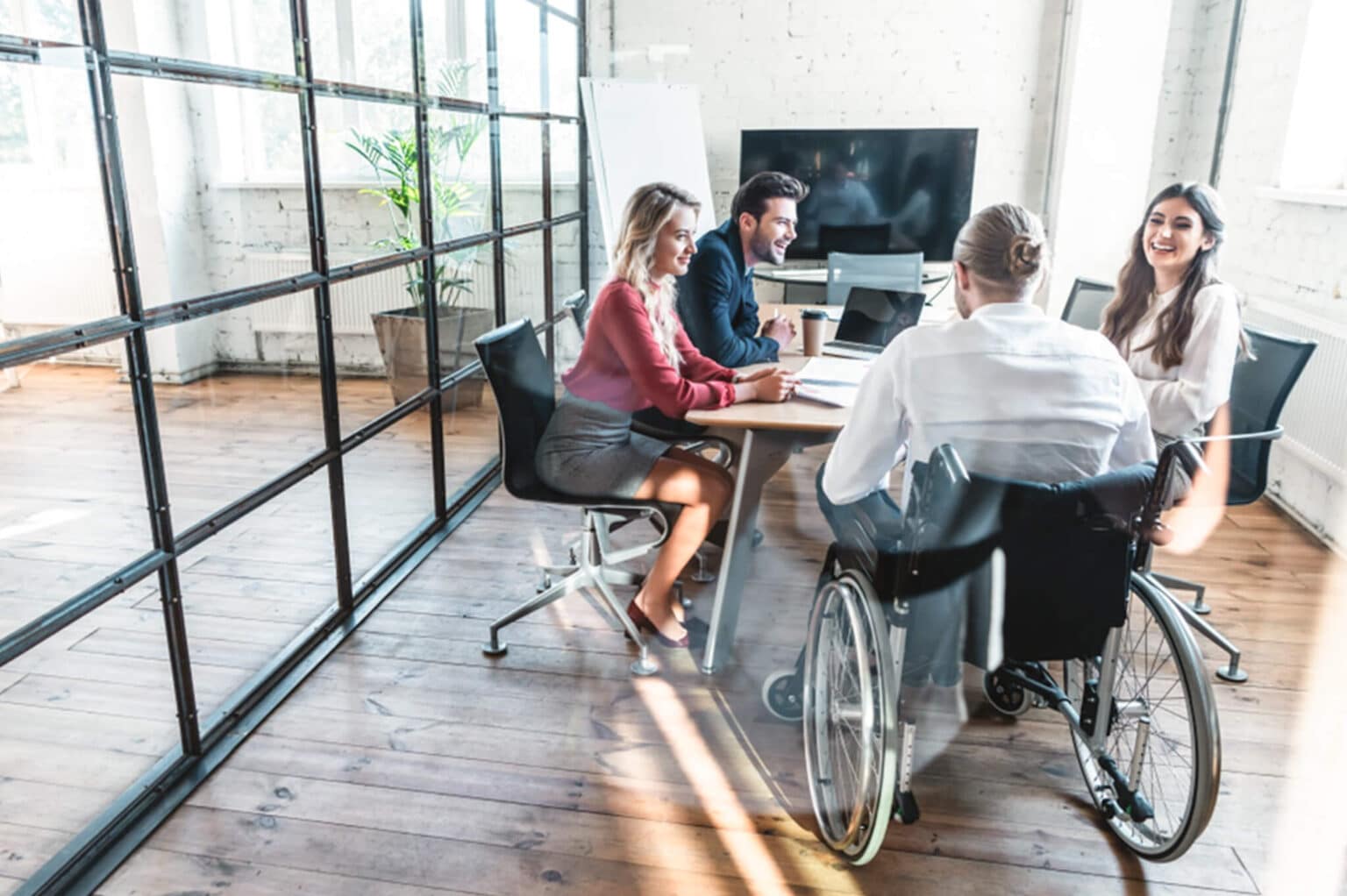
Accessibility and Compliance
Meeting rooms should be welcoming and accessible to all users, including those with disabilities. This isn’t just about ticking boxes — it’s about creating inclusive, future-ready workspaces.
When designing meeting room fitouts, ensure compliance with:
- Accessible door widths and thresholds
- Adequate circulation space
- Hearing assistance systems
- Height-accessible controls and furniture
Our meeting room fitouts are designed with inclusivity in mind from the very beginning.
Ready to Transform How You Collaborate?
Meeting rooms aren’t just functional spaces — they’re strategic assets to the company. When designed thoughtfully, they foster collaboration, innovation, and professionalism.
At Sensa Interiors, we bring together intelligent design, premium materials, and cutting-edge technology to create meeting rooms that work harder for your business. Whether you’re starting fresh or upgrading your existing space, we’ll craft a meeting room fitout that reflects your brand, supports your goals, and stands the test of time.
Ready to create your dream meeting space? Contact us today.
