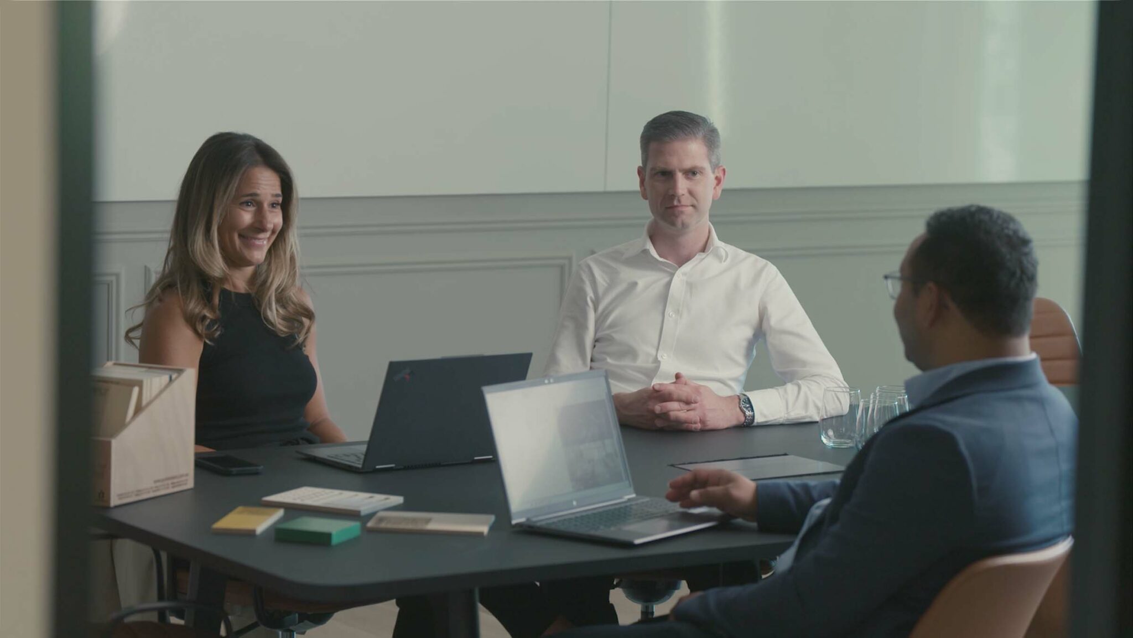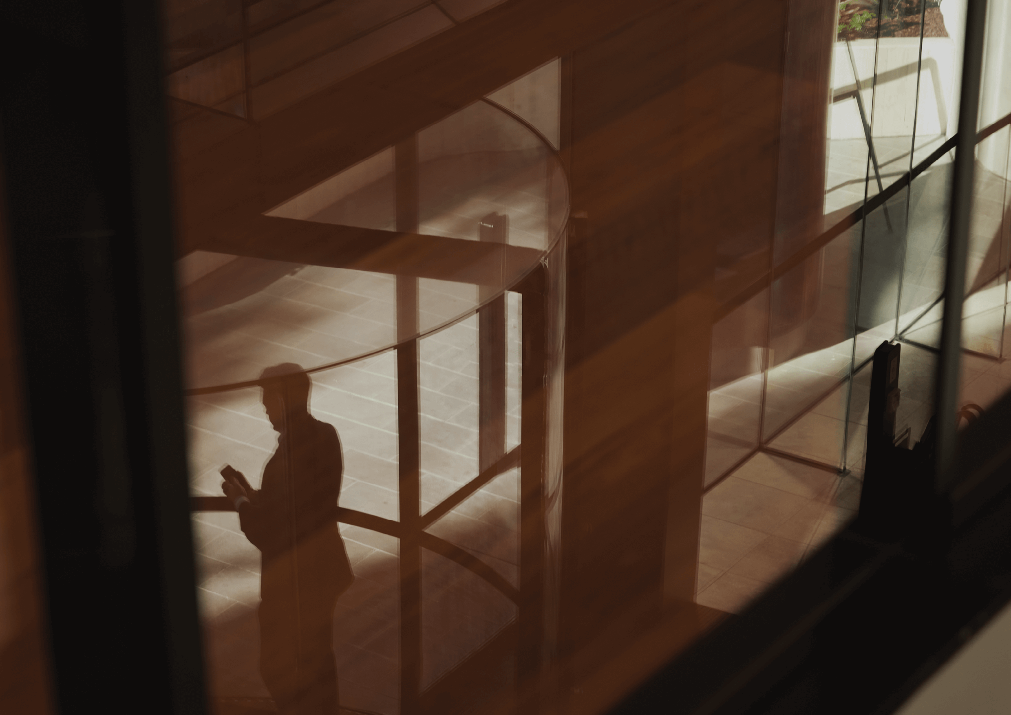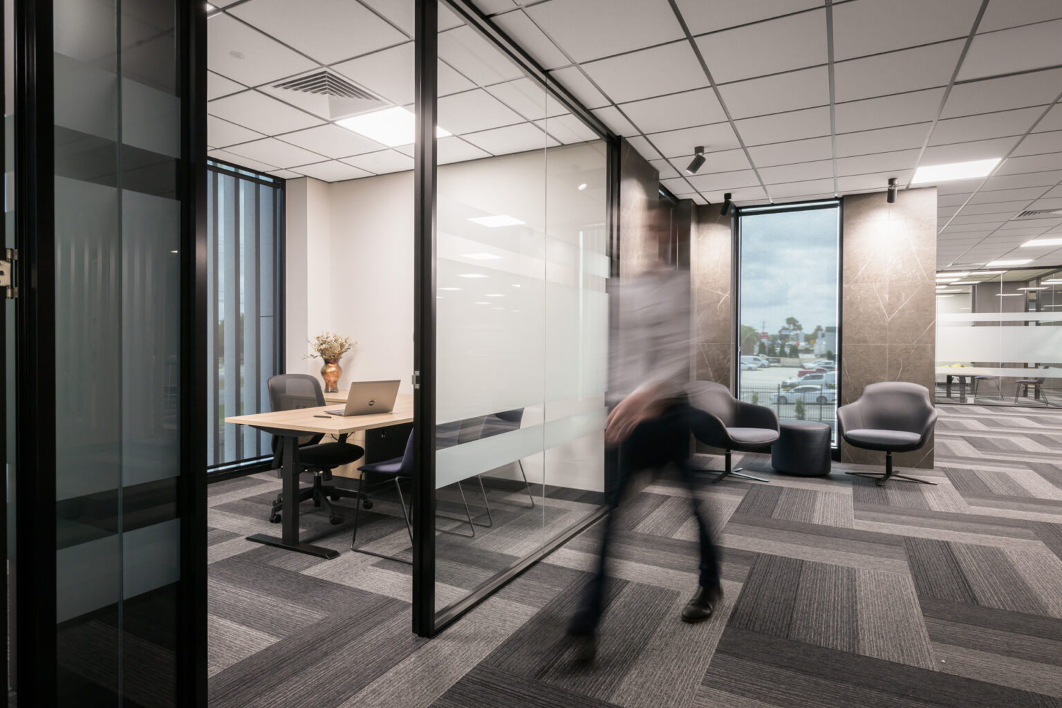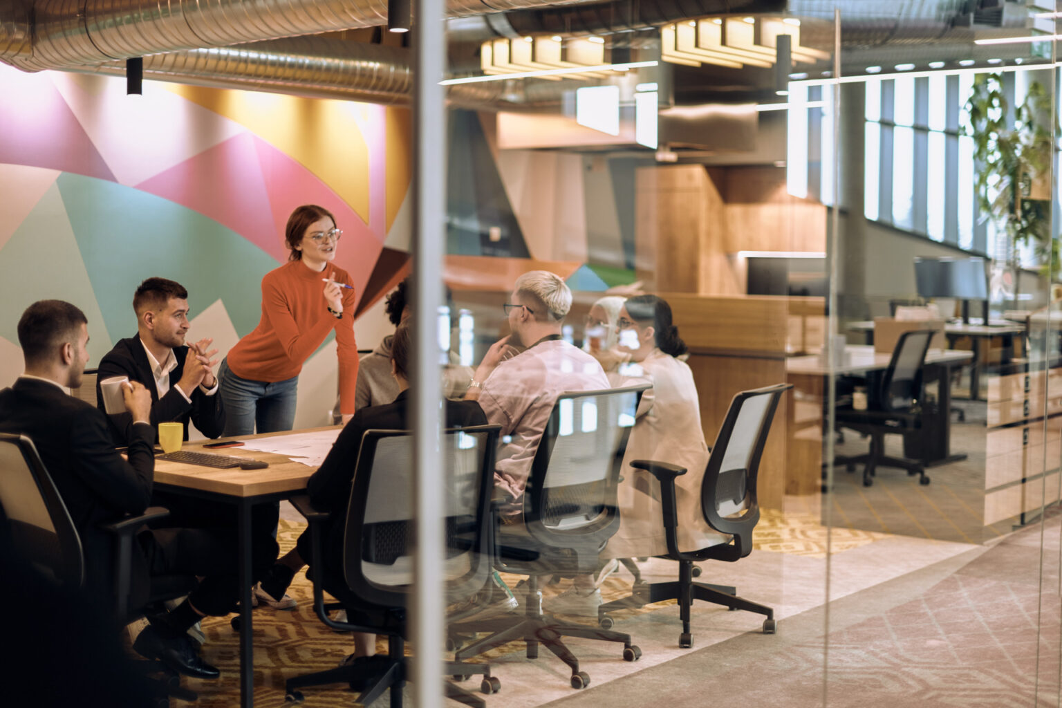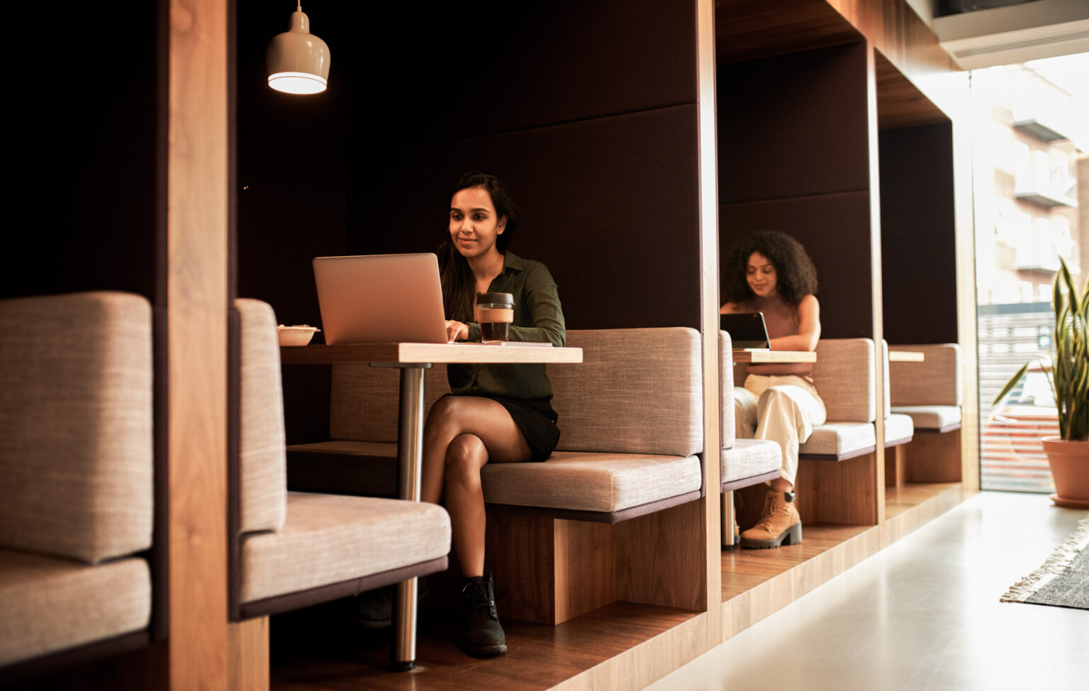Office layout ideas and innovations to watch out for in 2024.
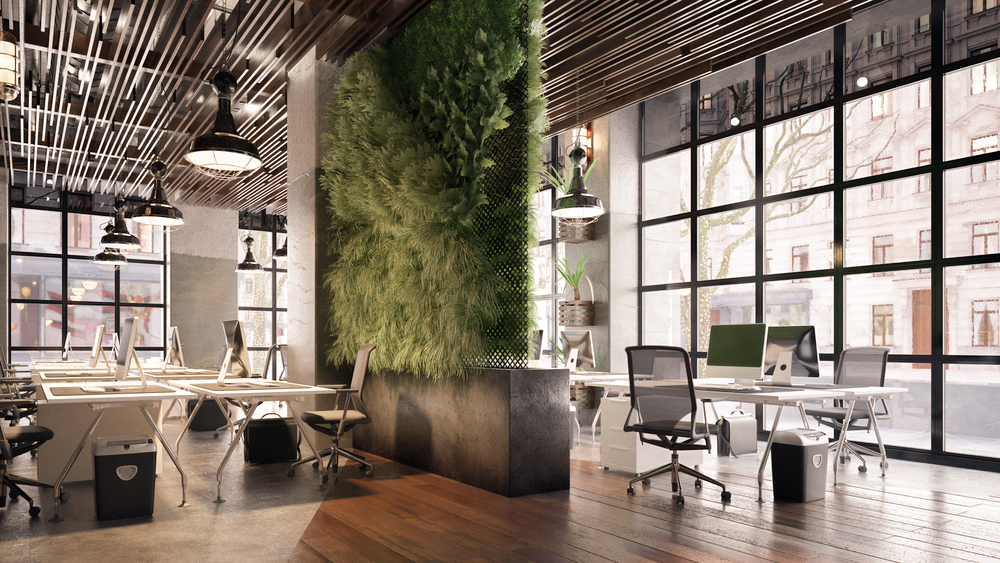
As the world of work undergoes continuous transformation, the redesign of office interiors and layout designs becomes a crucial aspect of adapting to evolving needs.
This article delves into the latest trends in office layout ideas and innovations, providing insights to help businesses stay ahead in the rapidly changing corporate landscape.
The last 5 years have seen the biggest transformation in the way that we work, where we work, and how we collaborate since the dawn of the industrial revolution. The pace of change – driven by technology, work from home and generational differences – has been extreme.
However, redesigning your office layout is a complex task. It requires careful planning, consideration, and preparation, making it impractical to do it frequently. This is why staying updated on the emerging trends shaping future office layouts is crucial.
So, what are we expecting 2024 onwards?
This article will review the trends we observed in 2023 and then give our verdict on what we expect to see in 2024 onwards. You can try incorporating these office trends into your office to better prepare for the future and ensure your workspace remains relevant and optimised.
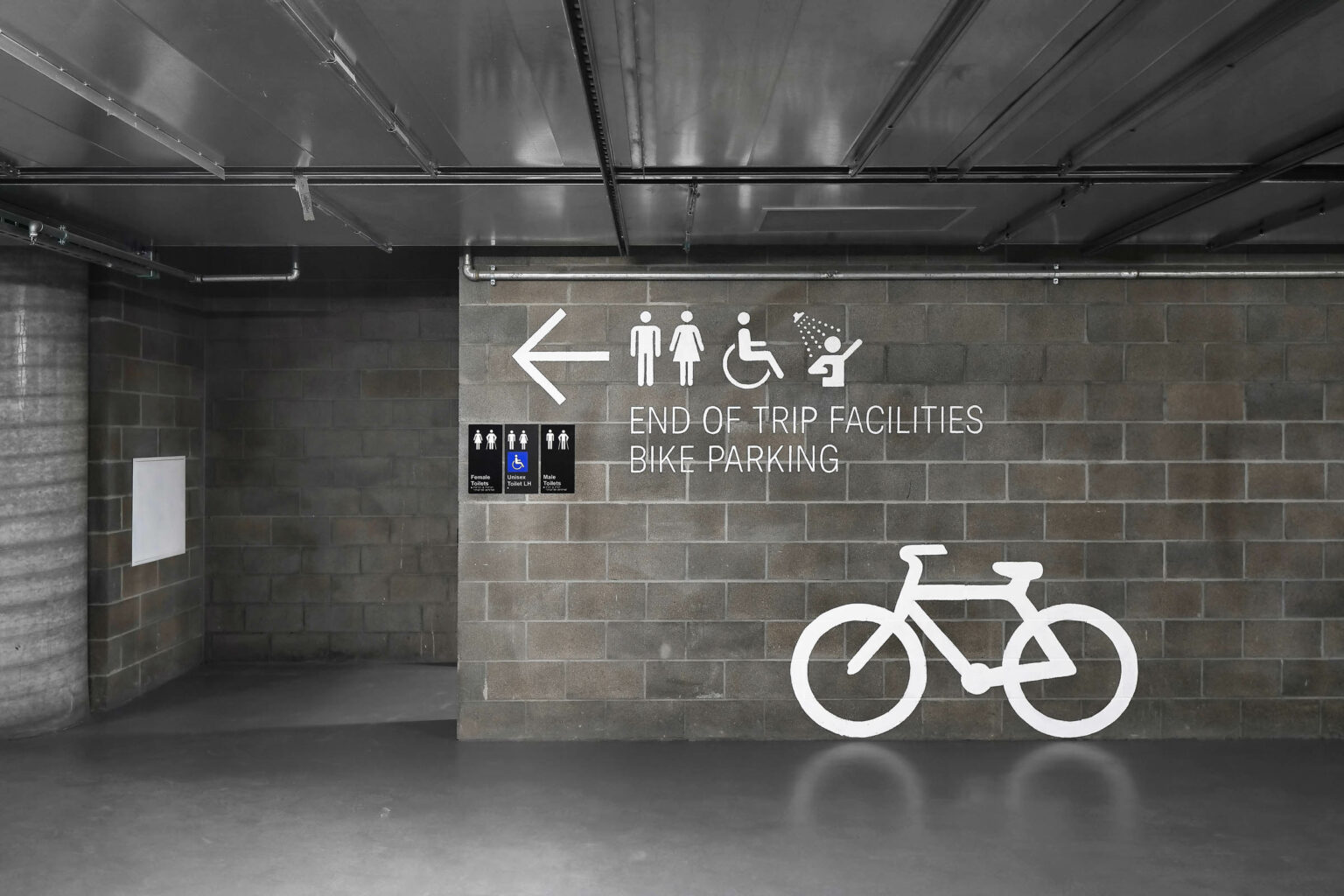
The evolution
of office
layouts
The office layout of the future will look very different from the cubicle farms of yesteryear. Over the next few years, trends like open floor plans, flexible workspaces and smart technology will transform our work. Open office spaces with fewer walls and barriers are becoming the norm. These open floor plans encourage collaboration and communication between colleagues.
However, some employees find open offices distracting and hard to focus on. Many companies address this by including small focus rooms and private spaces that can be used when heads-down work is required.
Offices are also becoming more flexible and adaptable. Rather than assigning every employee a dedicated desk, companies are moving to unassigned seating or “hot desking”. Employees can choose from standing desks, couches, or cafe-style tables, depending on their needs and moods. Some offices even have treadmills or exercise bikes for walking meetings. Flexible spaces give employees more freedom and control over their workplace environment.
Smart technology is transforming the modern office into connected, intelligent workspaces. Voice assistants can help with scheduling meetings or turning on the lights. Sensor technology can automatically adjust lighting, temperature and ventilation based on occupancy and usage. Many companies are also using data and analytics to gain insights into how their office space and layouts are performing to make improvements.
The office of the future will be an open, flexible and intelligent place. While change can be challenging, these new trends create work environments promoting productivity, collaboration, wellness and work-life balance.
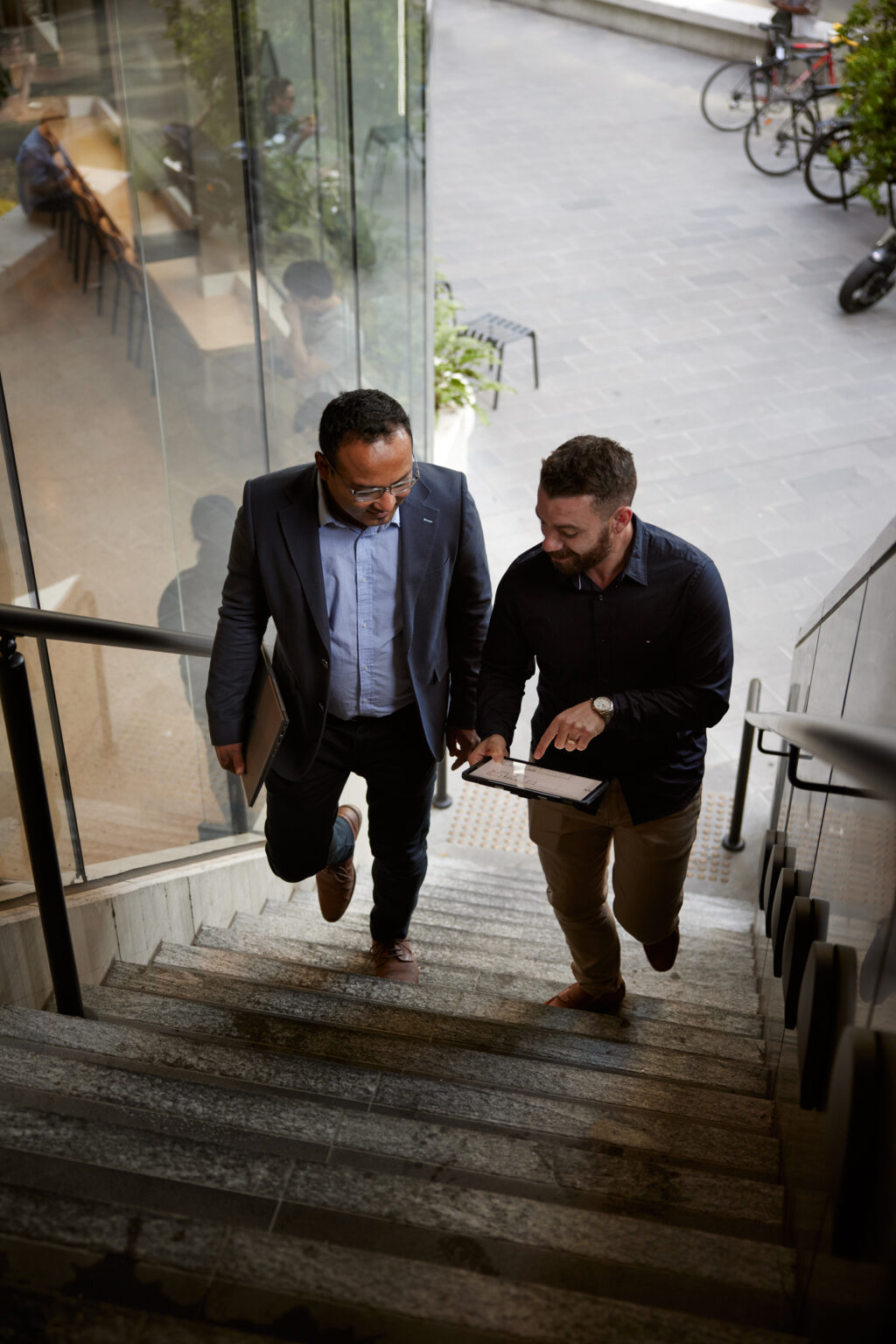
What were the
key office layout
trends in 2023?
Open Floor Plans Still Dominate but with a Twist
Open floor plans have dominated office layout trends for years and continued to do so in 2023, but with a few modern twists. In most work environments, a workplace now offers more flexible, modular furniture that can be easily rearranged or separated based on task or team.
Rather than a sea of cubicles, open offices incorporate zones for different types of work. “Collaboration zones” have couches or high-top tables for group work, “Focus zones” harbour office equipment facing walls for heads-down work, and “rejuvenation zones” carry greenery or natural light for taking breaks. The zones give employees options for the space that suits their tasks while making open offices more productive.
The Rise of Flexible Multi-Purpose Spaces
Office design now involves multi-purpose spaces that can adapt to different needs. Instead of designated areas for specific tasks, spaces will be reconfigurable. Movable walls, furniture, and fixtures will allow employees to easily transition a space from an open lounge to a project workroom to a presentation area and back again.
The modern office fosters creativity and collaboration. Have a spontaneous brainstorming session. Clear some furniture and open up the space. The flexibility of the office environment inspires new ways of thinking and working together.
In contemporary office designs, you can also see more communal and social spaces, like lounge areas, cafes, and outdoor patios, which give employees spaces to recharge, connect, and build camaraderie.
More Focus on Collaboration and Community
As companies look to the future, office layouts are evolving to focus more on collaboration and community-building. Open office plans are becoming more popular in the modern office, with few permanent walls fostering cooperation and connection between co-workers. When barriers are removed in open-plan offices, communication and creativity are enhanced. However, some level of privacy is still significant. Layouts now incorporate private nooks and soundproofed areas for focused work or private calls.
Rather than dedicating space to individuals, shared workspaces are multipurpose areas anyone can use. Couches, tables, chairs and whiteboards encourage co-workers to come together, exchange ideas and strengthen relationships.
To build company culture and community, office spaces add more amenities where people can connect informally, like:
Lounges – Comfortable places to relax, chat and grab a coffee in the workplace.
Kitchens – Where people can eat lunch, grab a snack and mingle.
Recreation areas – Featuring table tennis or pool tables, video games and more.
Outdoor spaces – Patios, rooftop decks and courtyards to get fresh air.
The modern office design needs to accommodate different work styles and preferences. A mix of spaces for collaboration, focused work, socialising and recharging will keep employees happy, healthy and productive. Standing and treadmill desks, nap rooms, and outdoor workspaces are among the features available in such offices.
Biophilic Design: Bringing Nature Indoors
Bringing natural elements into an office space, known as biophilic design, was very popular in 2023. Studies show that exposure to nature in the workplace leads to increased creativity, productivity, and well-being.
Incorporating biophilic office design elements into office layouts helps forge a deeper connection between people and the spaces they occupy every day. By bringing natural themes indoors in an organic, unforced way, companies can cultivate a healthier, happier and more productive workplace environment.
Maximising natural light is one of the easiest ways to incorporate biophilic design. Solid walls with large windows are being used to let in daylight and provide views of the outdoors, with skylights and solar tubes bringing in natural light from above for interior spaces. Exposure to natural light helps regulate circadian rhythms and improves mood and focus.
Another simple design included in the modern office is living walls, plants, and greenery in office layouts. Live plants literally breathe life into a workplace and freshen indoor air quality. They have been shown to decrease stress and increase concentration and creativity. Vertical gardens, potted plants, and green walls can turn any office into an urban oasis.
Smart Technology and Automation for Efficiency
Smart technology and automation transform office layouts, making workplaces more efficient and productive. Offices of the future will likely incorporate more of the following technologies:
Al and Automation
Artificial intelligence and automation will take over repetitive and mundane tasks, freeing employees to focus on more creative and meaningful work. Virtual assistants can schedule meetings, answer basic questions, and manage simple workflows. Automated systems will also improve areas like visitor management, temperature control and security monitoring.
Smart Displays
Interactive displays and smartboards allow for seamless collaboration and presentations in meeting rooms. Teams can connect remotely, share content in real-time and even use virtual sticky notes during brainstorming sessions. These smart displays may eventually replace traditional projectors and whiteboards.
Sensor Technology
Sensors that detect motion, temperature, lighting and more will help create responsive office environments. For example, motion sensors can automatically turn on/off lights when someone enters or exits a room. Temperature sensors allow for precise climate control based on occupancy. These types of sensors reduce energy usage and provide optimal comfort for employees.
Cloud Computing
Most work in modern offices is done via the cloud. Employees can access files, documents and tools from any device, allowing them to work from anywhere. The cloud also enables new ways of collaborating with video conferencing, instant messaging and file sharing. As more data and apps move to the cloud, physical office space may transition to focus on teamwork and innovation rather than individual desks and storage.

2024 Office Trends
and Innovations.
Prioritising Health, Wellness and Sustainability
The modern office is evolving to prioritise employees’ health, wellness and sustainability. As companies look to attract and retain top talent, office designs are shifting to support workers’ physical and mental well-being.
The addition of sustainable materials will be better for employee health and the environment. A modern office in 2024 look towards low-VOC paints and formaldehyde-free furniture to reduce indoor air pollution. Carpet tiles, bamboo flooring and reclaimed wood are also eco-friendly and sustainable options to watch out for. Waste-reducing features like centralised recycling bins, composting and digital signage also show a commitment to sustainability.
Office layouts often includes dedicated relaxation spaces to give employees opportunities to recharge. Meditation rooms, nap pods, yoga studios and outdoor patios are incorporated into office designs, giving workers access to natural light, fresh air and time for self-care, leading to lower stress, higher job satisfaction and better work-life balance.
Flexible workstations in a Modern Office
Rather than assigned desks, employees have access to a variety of work areas they can use on demand in the workplace. This include open collaboration spaces, private focus rooms, and comfortable lounges. Employees can choose the space that suits their needs for a particular task. This flexibility and autonomy lead to higher job satisfaction and productivity.
Hot-desking
In a hot-desking setup, no one has an assigned workstation. Employees instead occupy whatever desk is available when they come into the office. All employees have access to the same technology and resources at each workstation. While hot-desking may seem chaotic, it encourages collaboration and networking between colleagues who might not otherwise interact regularly within the office. It also allows companies to accommodate more employees without expanding their physical office footprint.
Video-conferencing
High-quality video conferencing in the office spaces make it easy to connect with remote colleagues. Large screens and directional microphones make virtual meetings feel like all parties are together in the same space. Employees access small video conferencing spaces for quick syncs and larger rooms for team meetings or all-hands calls.
Augmented and virtual reality
Augmented reality (AR) and virtual reality (VR) can transform office life and bring innovation to your office design ideas. AR could overlay digital information onto the real world, giving employees data and notifications through smart glasses. VR may allow for virtual collaboration where employees in different locations can interact in a shared virtual workplace. Compared to the hype, we haven’t seen much adoption of this technology in 2024. These technologies are still evolving but poised to shape how we work and interact in the coming years.
The office of the future will enable connection, collaboration, and flexibility. Keeping an open and innovative mindset will help companies and employees navigate coming changes and thrive in the new world of work.
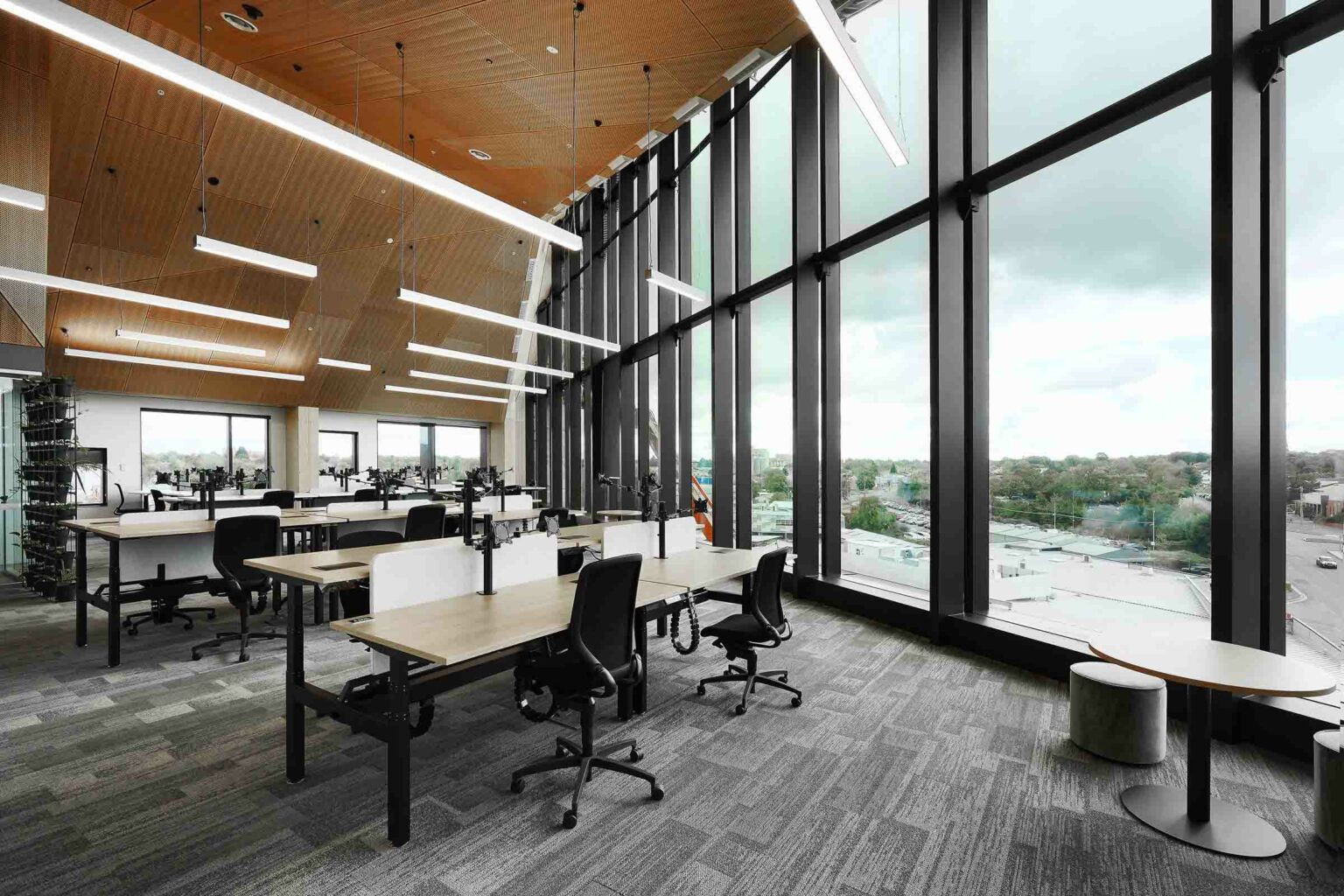
Challenges and
Considerations in
Adopting New
Office Layouts.
Before you start implementing your office design ideas, rearranging and moving furniture around willy-nilly, you should keep a few things in mind. Even with the best intentions, adopting a new office layout often comes with unprecedented challenges.
Think about how the new configuration will impact productivity, collaboration, and company culture. You’ll also have to consider costs, logistics and how to get employee buy-in for the changes. Moreover, ensure any new layout aligns with your business goals before overhauling your office space.
Here are factors you should consider before introducing a new office layout:
Communication and Employee Resistance
If your employees are used to working in traditional workspaces, you might find it hard to convince them to adopt a modern office layout. To avoid such hurdles, talk to your team beforehand about the changes. Explain the reasons for and benefits of the new office layout. Address any concerns and make sure everyone feels heard. This will help ease anxiety and gain buy-in.
Give employees opportunities to provide input on details like desk arrangements or break room amenities. Even small changes based on their feedback will make them feel heard and invested in the new design.
Flexibility
Provide a mix of spaces for different work modes: quiet areas for focused work, collaboration spaces for group work, and social spaces for recharging. Make the new workspace layout as adaptable as possible.
Balance Innovation with Practicality
Finding the right balance between innovative office design ideas and practical functionality is essential when considering new layouts. While open floor plans and collaborative spaces are currently popular, they may not suit all work styles or business needs.
Assess how employees actually work and find out if most collaborate frequently or prefer more privacy. A mix of open areas and private offices is the best way to go. Think about noise levels and distractions. An open layout may disrupt concentration or sensitive work. Provide designated quiet zones or allow staff to work from home when needed.
Talk to staff about what they need to do their jobs effectively. Address any concerns about the proposed layout and adjust to gain buy-in before implementing significant changes.
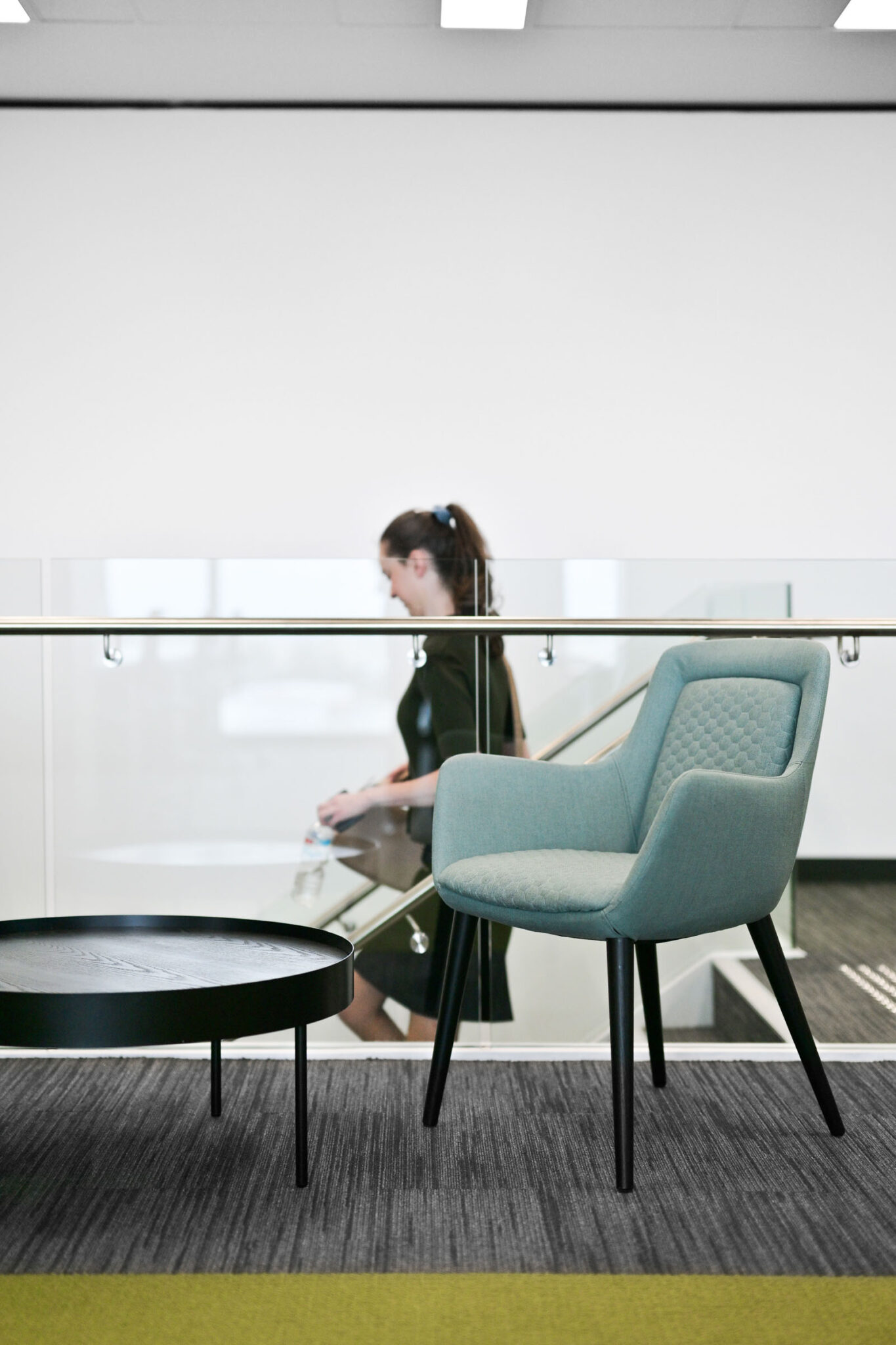
Plan Your Ideal Office Layout
The key to making the most of your modern office space is to have a clearly defined plan. When you know where you’re going, it’s easier to make the decisions that will get you there. Now that you know where the future of office design is headed, it’s time to prepare for the office layout that will enable your business to thrive.
At Sensa, we’re all about future-proofing office spaces and making them work for – not against – your business. Whether your goals are to improve productivity, boost morale, or meet the current and future needs of the workforce, we’re here to make it happen. Contact us today to prepare for the future of your office layout.
