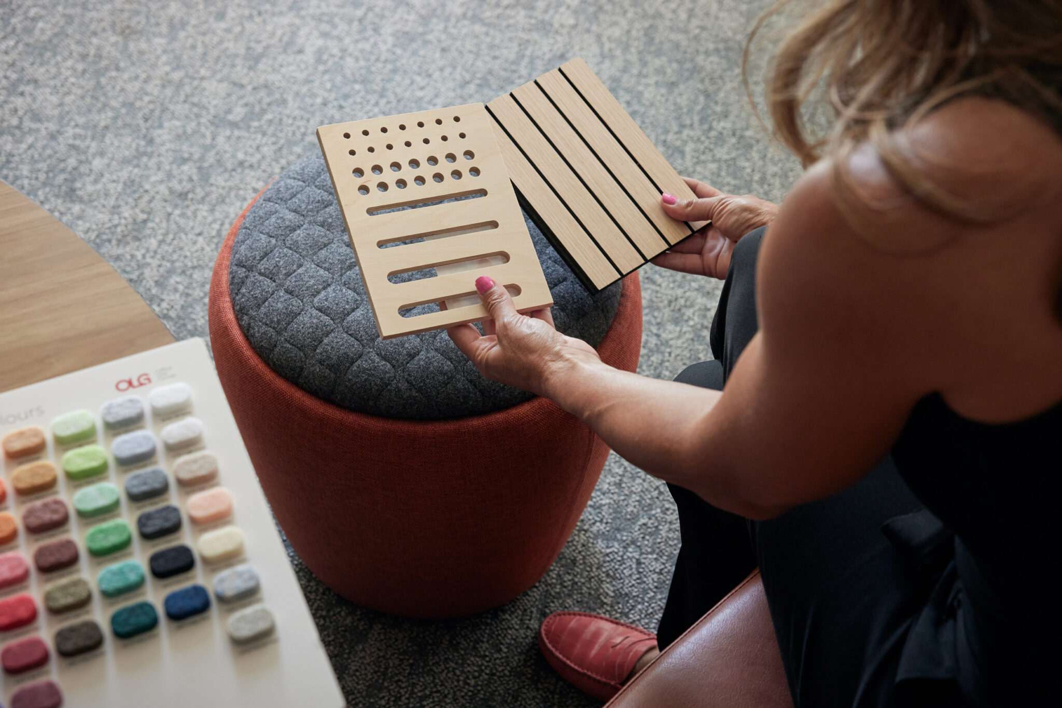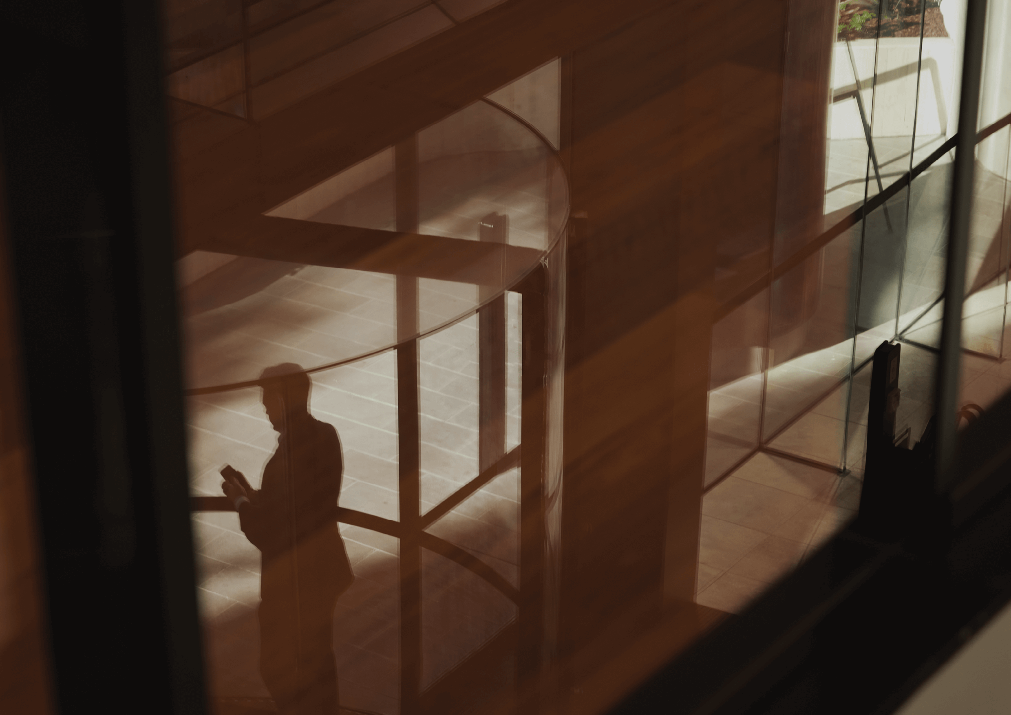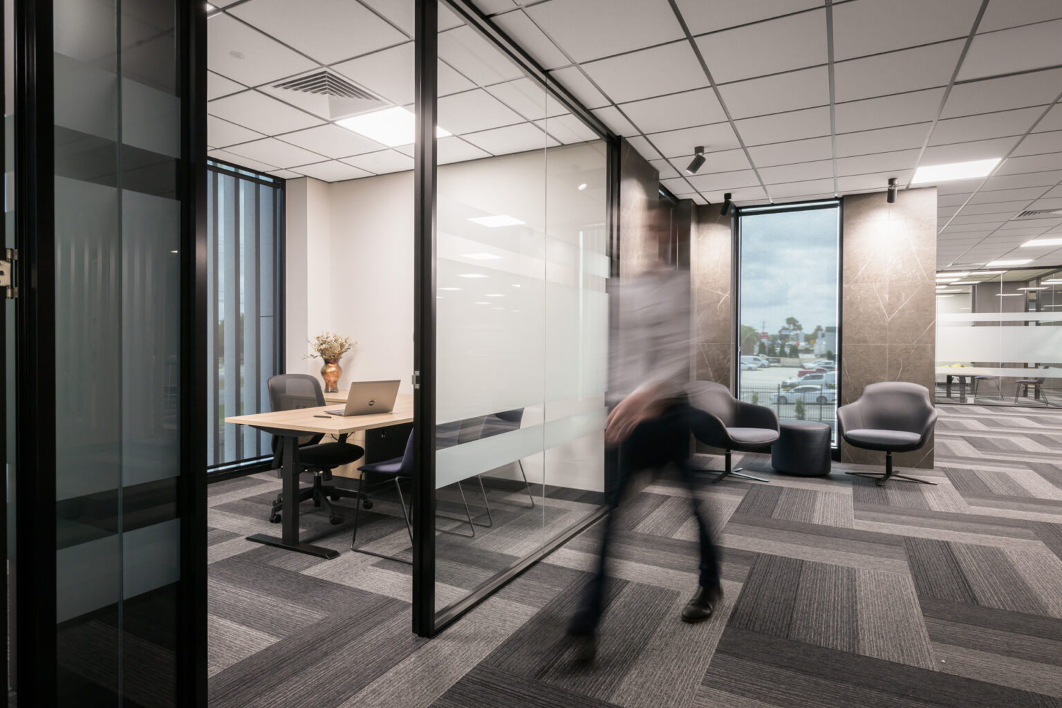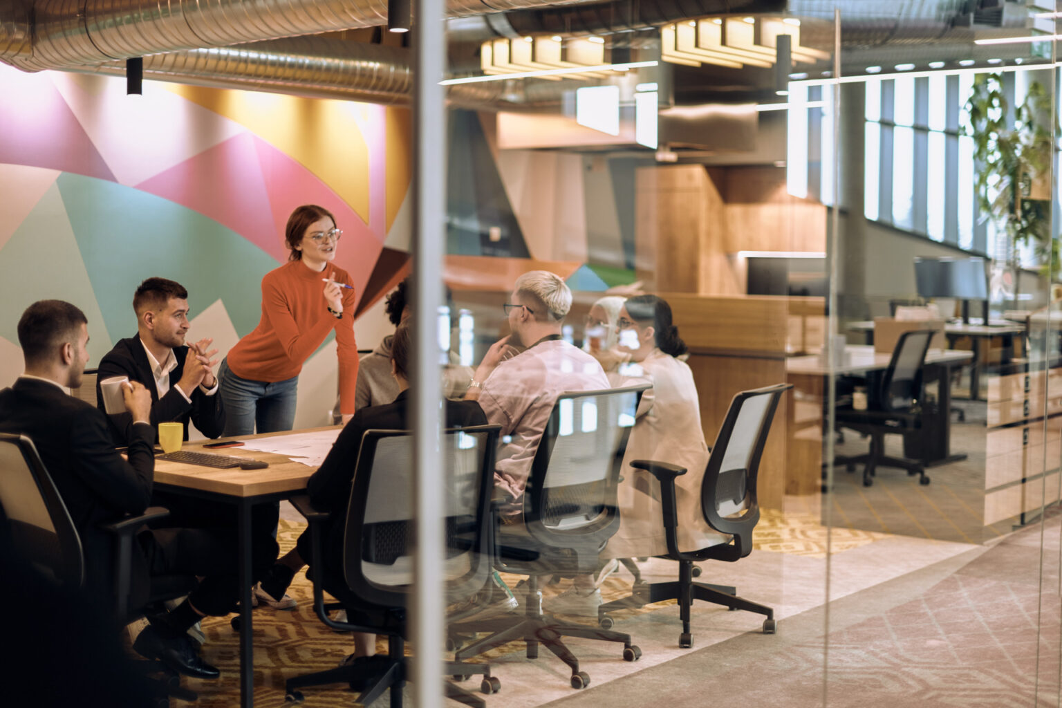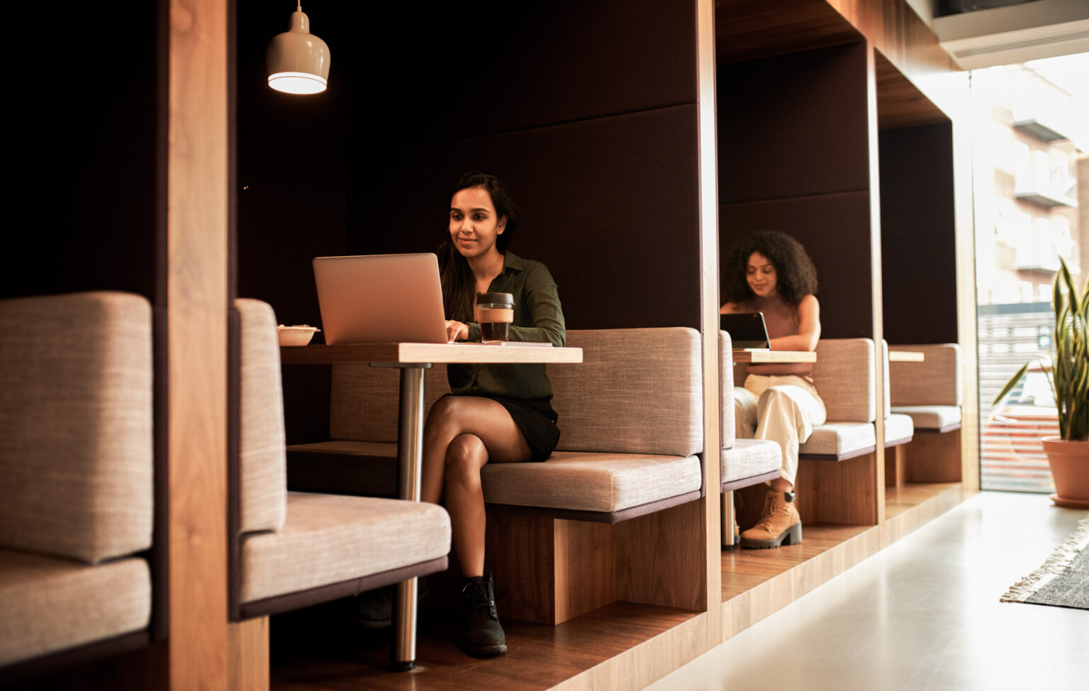How to create the perfect workspace design with office space planning?
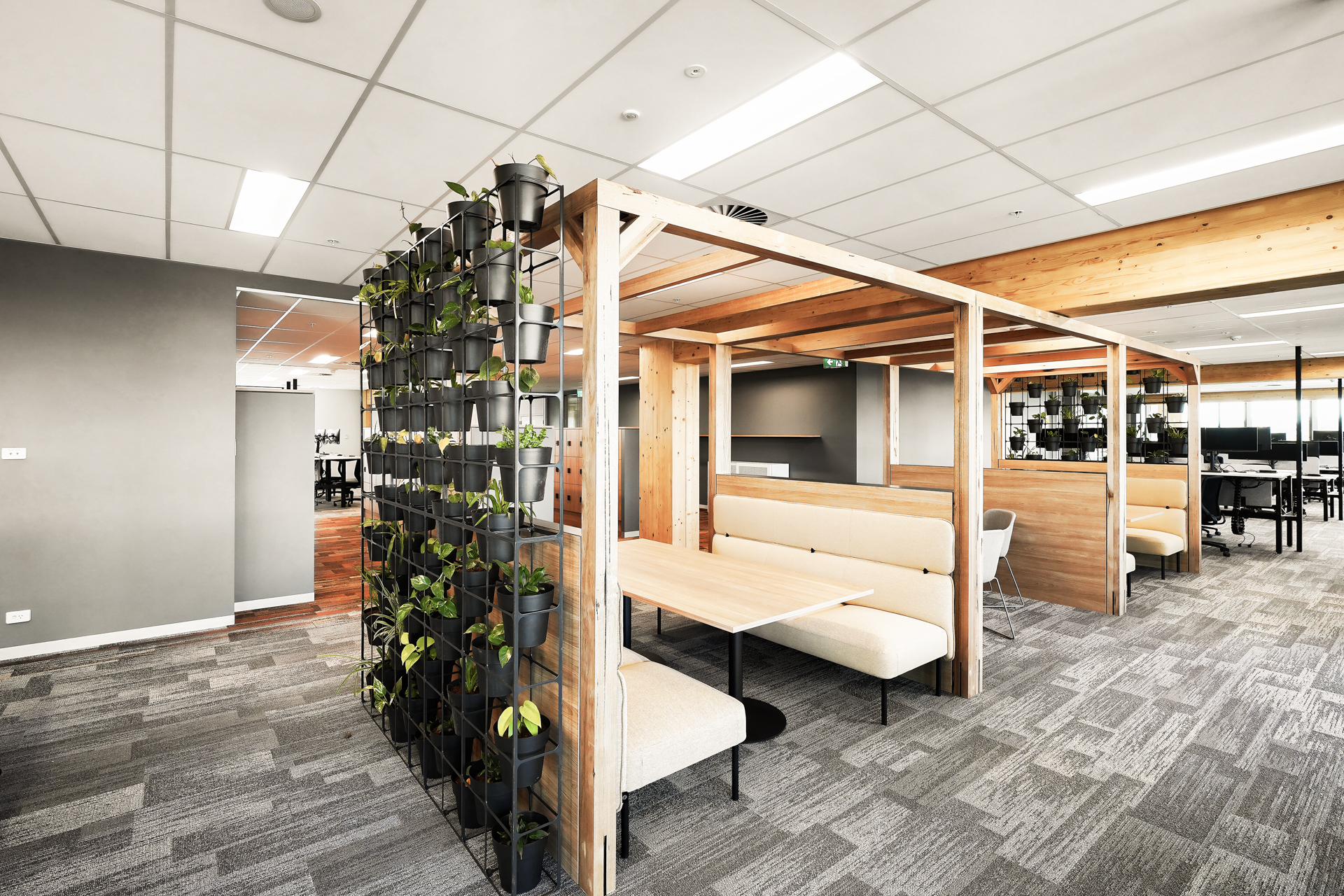
Designing a workspace with good office space planning will improve employees' work efficiency and speed. It will also help your staff collaborate easily.
The very essence of a good office space lies within two important factors: a workplace with a free flow of work and ample space for movement. One way to achieve both parameters in your business is by giving your office a fresh design with inspirational office space planning.
With good planning, you can create a workspace that inspires your team, creates an ethical culture, makes your workplace adaptable, promotes productivity, improves well-being, and enables your people to thrive. However, it can be a daunting responsibility and hard to know where to start.
If you’ve been tasked with your office space planning process, this essential guide is your best place to get started. We’ll cover everything you need to know to get started, all the essential considerations and decisions you’ll need to make, and the best process tips to follow.
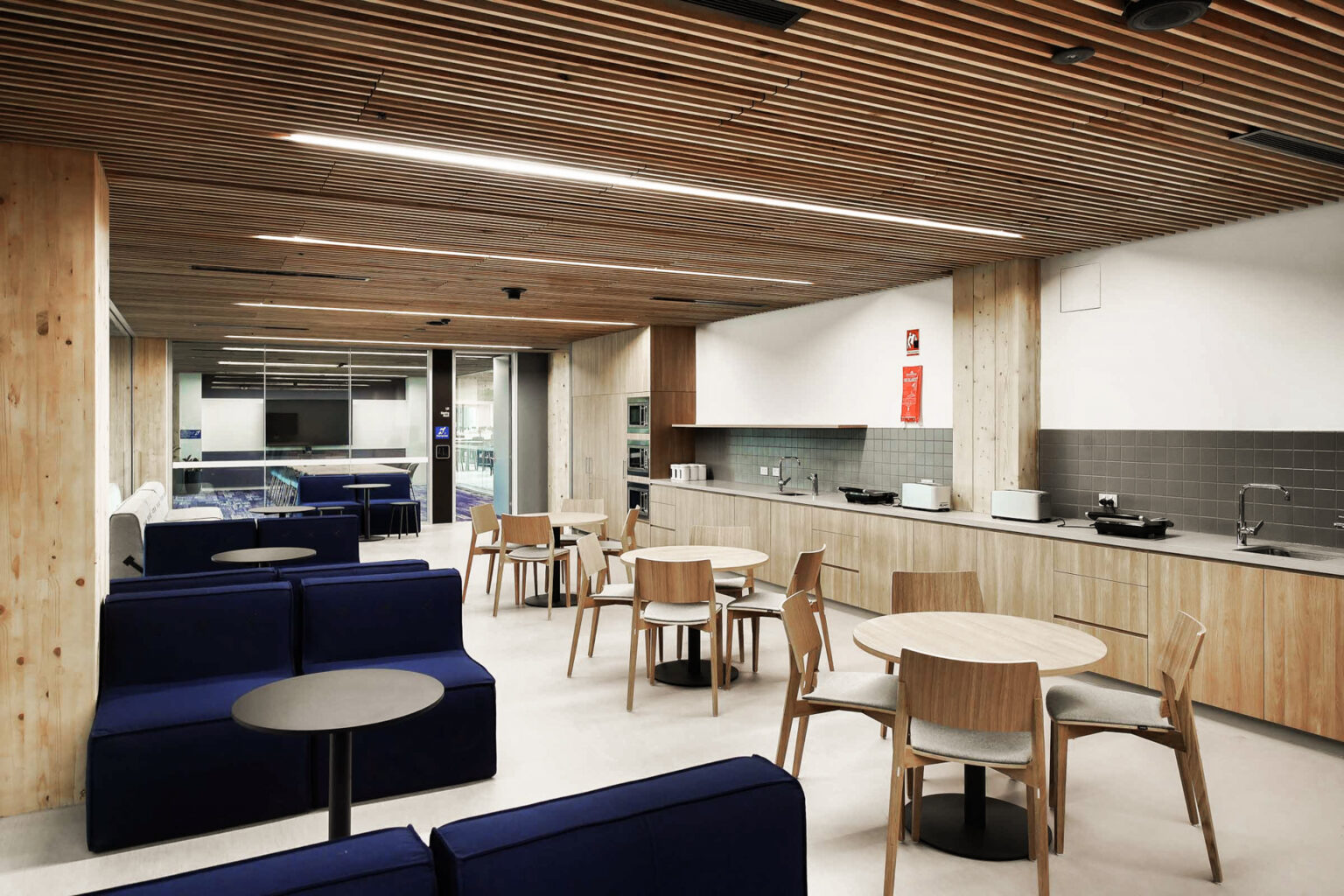
Understanding
office space
planning
Office space planning is how an office will function to maximise the available space and optimise the efficiency and productivity of the employees in the workplace. It involves designing and arranging office layouts for staff from different departments and teams to work cohesively.
Usually, office space planning is the responsibility of the owner or occupier of the workspace. It is also the role of managers, human resources, administrators, and COOs to determine whether an office is efficient enough for work.
A good work environment design should seamlessly align with your organisational goal. When employees work under an office design that fits their overall style, they can collaborate easily and maintain high concentration levels. Here are other reasons why you should consider designing your office in tandem with goals:
Promoting company culture and values
Consider the culture of your company and the values that guide your business. A thriving workplace not only aligns with your culture but also promotes it. Office design based on your culture will deliver a great employee experience and drive employee satisfaction and well-being.
A culturally-aligned office space also communicates your values to your clients and other stakeholders critical to you. Think of your culture as becoming “part of the furniture”!
Improving employee efficiency and well-being
Designing a workspace with good office planning will improve employees’ work efficiency and speed. It will also help your staff collaborate easily and enable you to place work equipment at easily accessible points.
Moreover, the workspace will enhance your staff’s well-being. Office designs may introduce aspects like ergonomic of furniture and biophilia, effectively reducing office stress.
Flexibility to adaptation
If your business undergoes organisational changes, or you want to increase the size of your team, you will find it easier to shift and make changes with a flexible office design.

Factors to
consider in office
space planning
Office space planning is so much more than simply factoring in headcount and the total square meterage of the floor plan of an office building to arrange some desks.
There are many important considerations to make when it comes to creating a workspace that inspires your employees to thrive.
Now more than ever, your office design and work environment need to maximise employee engagement while promoting their well-being.
Here are essential considerations for your new office space, relocation, or office space planning.
Budget Planning
Setting a total office renovation or fit-out budget is essential to ensuring costs stay within what your business can afford.
The office space planning phase of the project tightens up or defines the actual total project budget as a result of identifying all of the needs and requirements of your unique business. That’s why initially setting a budget for office planning can help get you started early while knowing that the full budget will be defined as part of the process.
Understand that office design involves hard costs (constructing doors, windows, floor tiling, ventilation) and soft costs such as permits, utilities, taxes, design, and legal fees. Experts have put quite a lot of emphasis on ergonomics, so ensure the furniture in your workspace is comfortable enough for your staff but not too costly.
Also, prepare for unexpected costs, which may arise from unforeseen issues during the design process.
To help you get your budget right before you make a decision to move or refurbish, we have composed a 20 page Melbourne Office Fitout Costs Guide based on the current market condition. Click here to download the white paper.
How much office space is available?
The space in your building, usually measured by total square meterage, on your level or in your office space or workplace, determines how well you can design a workplace. Space limitations or flexibility will set the parameters of how you make decisions about your space.
Consider how much space is available for the number of employees you have now in your business and plan for how many you will have in the short, medium, and long term.
When factored in with your total amount of space available, understanding the capacity needed will be the foundation of all other considerations and decisions.
Office layout flow and floor plan
The “flow” of your new office layout or floor plan dictates how the movement will occur through the different spaces. Consider which teams collaborate or need to be near each other for better collaboration, how much space they need, and how employees access different areas such as breakout spaces, quiet areas, kitchens, and restrooms.
An active design promotes physical activity and well-being, and the right flow of your dynamic business might factor in how you encourage movement throughout the office spaces.
Consider the design concept that will work best for your business and culture. If a collaborative culture is essential to you, an open and activity-based office layout is a good choice. A flexible workspace may enable employees to communicate more efficiently than in cubicles or offices.
Alternatively, a closed office layout may align with your culture, your employees need privacy and control over their individual environment to be productive.
Present fixed features
Fixed features in any office building will impact how you design your office space’s flow and functionality.
Different types of possible fixed features have varying degrees of impact on your workspace design. Types of fixed features can include:
- Kitchens
- Entryways
- Fire exits
- Fire protection systems
- Raised access floors
- HVAC systems
- Electrical outlets
- Pillars, beams, and other structural components
- Restrooms
- Doors
- Windows
Office laws compliance
Abiding by compliance or health and safety requirements is a non-negotiable. Understanding the standards or legislation that may affect your office design is critical.
In Australia, these can include but are not limited to:
– Workplace Health and Safety Act 1995, including all amendments
– Building Act 1975
– Commonwealth Disability Discrimination Act 1992
– Anti-Discrimination Act 1991
– Disability Discrimination Act 1992
– Disability Services Act 2006
– Building Codes of Australia: The National Construction Code
– State Government policies, directives, and guidelines
– Australian Standards
Depending on your project, other requirements may apply, so professional advice from a workplace design and office fit-out firm is necessary to ensure compliance.
Technological adjustments to your workspace design
Technology integration is highly encouraged in most modern-day office designs because it increases the productivity and efficiency of businesses and projects. Ignoring technological parameters is like working with one hand tied to your back; it will slow production and give the competition a mile-long head start.
Hybrid work is another factor that has a great bearing on technology choices for your workspace. A trend that many businesses are now observing is that it’s almost impossible to have all the team in the office at the same time – so meetings are always held with the support of technology.
To provide a practical example, let’s say you’re hosting a team meeting. Four of the team are in the office and five are remote. For the in-office team members should they all meet in one room – or dial in separately from their desk or another space? Depending on the choice you make you’ll need to consider either meeting room spaces that support group Teams or Zoom calls with interactive, video whiteboards, or individual breakout spaces that cater for individual video calls.
On an individual level, technology considerations for workspaces can include the provision of docking stations and standardised accessories (monitors, keyboards and mice) to allow hybrid workers to be productive as soon as they arrive at the office. In-built wireless charging solutions also mean a reduction in clutter and removes the need to provide a variety of cables and charging for devices.
In the same vein, height adjustable desks are a technology that allows users the choice of seated or standing work – depending on their preference and need.
Smart office solutions
A smart office incorporates various smart technologies and systems, seamlessly integrating them to create a comprehensive system. The system not only improves efficiency and productivity but also provides valuable data and insights for continuous improvement.
Embracing a smart office setup enables businesses to leverage the power of technology for enhanced ways of working and advancements. Such solutions include:
Hot desking solutions: Desking systems allow employees to reserve desks when they come to the office, ensuring that everyone has a place to work without the company needing to maintain a dedicated desk for each employee. It’s particularly beneficial in flexible or hybrid working models.
Integrated print and document solutions: Smart office solutions offer systems that help organisations manage and produce documents efficiently, reducing paper waste and streamlining workflows.
Smart lighting and temperature control: These solutions incorporate lighting and temperature control systems based on the time of day, occupancy, and personal preference, enhancing comfort and saving energy.
Office automation: This involves using technology to automate routine tasks, such as scheduling meetings, controlling access to the building, or managing inventory of office supplies. This can save time and reduce errors.
IoT sensors: Internet of Things (IoT) sensors provide real-time data on how different office areas are used. This information can be used to optimise space and improve the layout of the office.
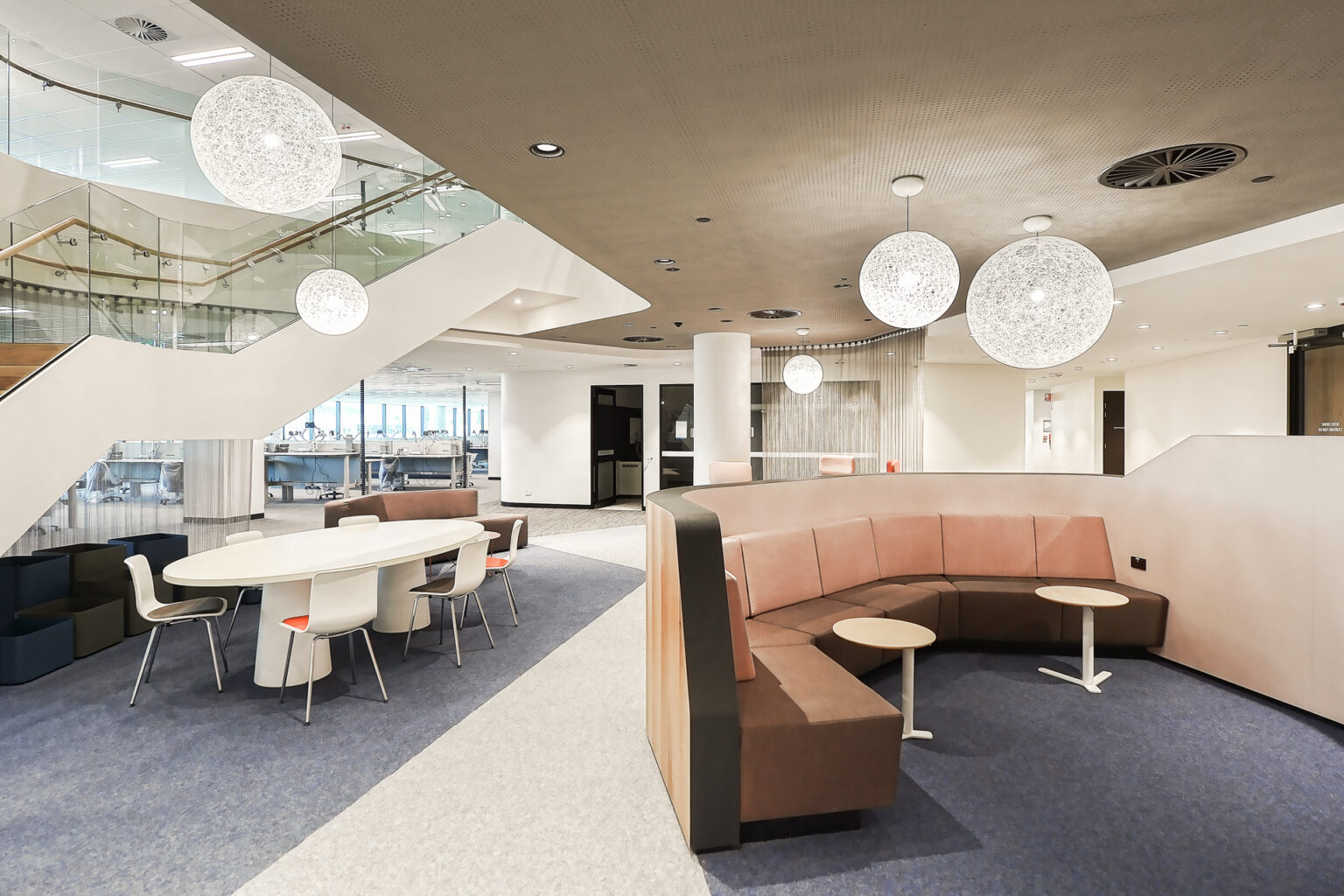
Office space planning
best practice
A successful space plan considers both the supply and demand parameters. Supply refers to the existing workspaces, which can be quantified by measuring all owned and occupied space down to the square metre. On the other hand, demand is determined by utilising data and occupancy profiles, which capture how different employee groups occupy workspaces. By understanding the interplay between supply and demand, businesses can optimise their space utilisation for maximum efficiency.
A proper office space planning project involves a series of coordinated processes executed in the most timely and seamless manner.
Here are five steps to include in your office planning:
Conducting an Assessment of Your Office Space
A clear assessment of your existing office workspace’s physical constraints, location, and budgeting is imperative. Plan the occupation and usage of your workspace area, considering every department and team under your management.
A good way to plan workplace spacing is by using analytics strategies like Computer-aided designs, floor blueprints, and Excel spreadsheets. They will aid you in making arrangements for desk sizes, size of rooms, the working areas of departments, and conference rooms. Other areas may include;
– A large open space for all staff meetings
– Space that is optimal for large groups of site visitors or clients
– Casual breakout areas for informal collaboration
– Quiet areas or rooms
– Extra rooms for different types of activity-based work and rest
– Hot-desking areas
– Soundproofed pods or booths to make phone calls and hold private conversations
– Media rooms to record your company podcast or film your regular video updates
Reviewing Employee and Business Requirements
The requirements of your business, alongside those of your employees, should determine how you execute your workplace design. Such requirements include the types of equipment needed, roles of your employees, work department, and number.
For example, if you’re managing a media house, you should consider designs of an open-office plan because the staff may need to communicate frequently. For a tech company, consider a modern open-office plan with space that can enable you to arrange electronic devices and equipment aesthetically.
Collaborating With a Fitout Company
Engaging a professional and reputable fitout company will take the stress out of your project. Your chosen partner will work with you to discover your workplace needs and establish an optimum workplace strategy for you. Based on the shared strategy, their specialist interior design team will design a layout for your office that will represent your brand and will be functional at the same time. And finally, they will fitout your office to make the design come to life.
Aligning Designs With Strategies for Your Business
A workplace strategy involves aligning work patterns and preferences with work environments to support an organisation’s objectives, like cost reduction or talent retention and attraction. Space planning is an integral part of workplace strategy because it dictates how physical space will be utilised in the future, serving as a tangible representation of the overall strategy.
Align your workplace design with your organisation’s strategies and company culture. Create a comfortable space for your employees to be productive, but not so much that the work process is laggy.
Plan for The Future
Planning for growth is always top of mind for business leaders. Smart resource forecasting for each team or department in your business can become a key factor in your office space planning.
Don’t forget that planning for future business growth goes beyond just planning for the number of individual workstations your floor plans can comfortably include. Planning for the future doesn’t necessarily mean getting as much furniture as possible into the office. It’s taking a holistic approach and considering conference rooms, meeting rooms, quiet areas, breakout spaces, and spaces for social interaction.
Add Eco-friendly Designs
Businesses today, regardless of the industry category they fall in, are all looking toward sustainability. Therefore, consider incorporating eco-friendly designs in your office workplace to attract sponsors, partners, and talents toward your business.
For your office, you can use furniture from reclaimed wood, bamboo or recycled plastics. Additionally, you can add potted plants to the office space for air purification and aesthetic appeal.
Additionally, you can make the most of natural light by positioning workstations near windows or using glass partitions instead of solid walls. Opt for energy-efficient appliances and electronics, significantly reducing your office’s energy consumption.
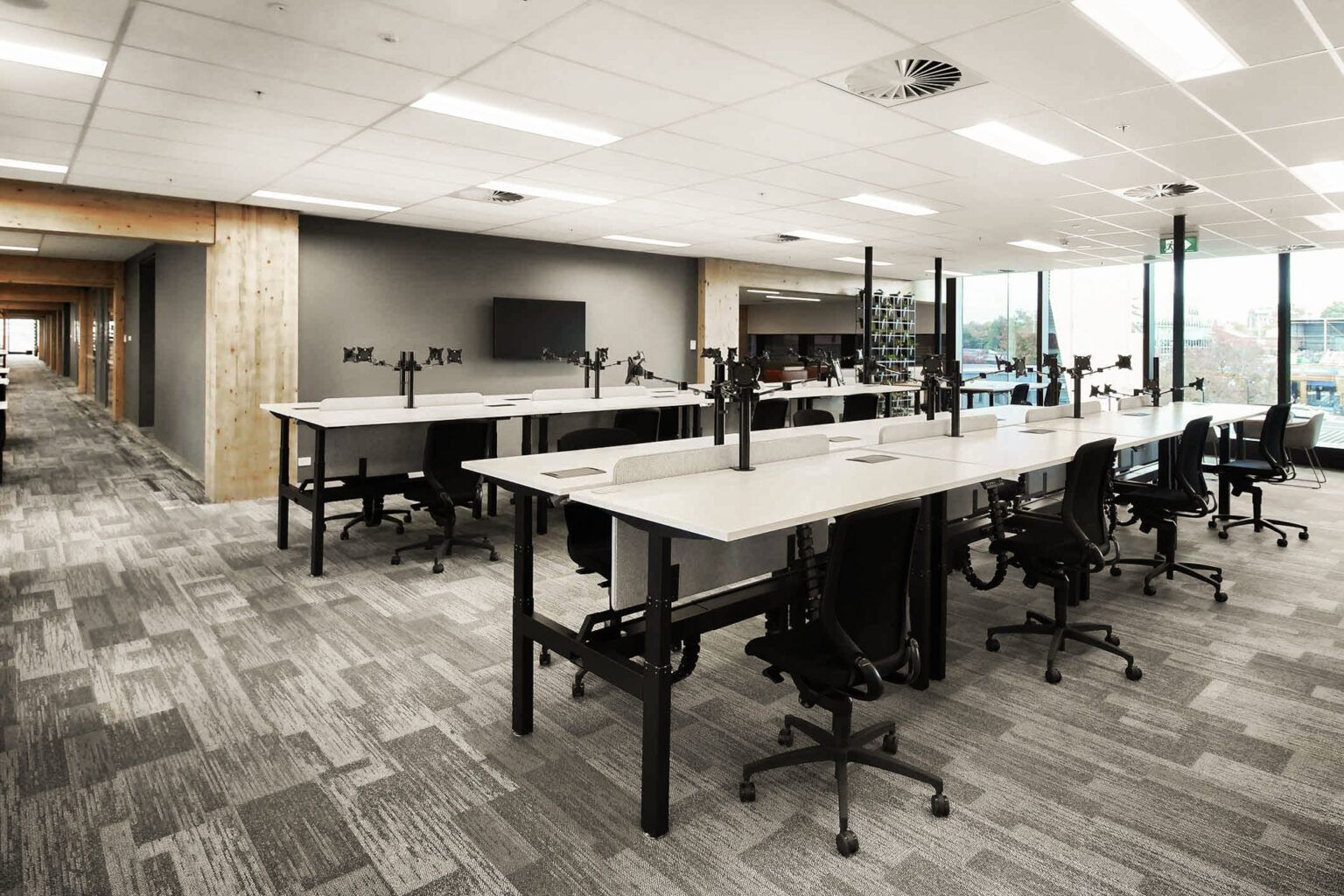
Common pitfalls
to avoid in
office space
planning
While planning your office space, please avoid the following mistakes;
Neglecting Employee Needs
Since your staff spend most of their time in your workspace, it is logical that they should have a voice in the fitout design. Embracing their input will enhance their productivity and well-being, and it is important to understand their motivations.
Engage your employees by seeking their input on what should be included in the office space planning. Involving them in the process will foster alignment and potentially prevent any resistance in the future.
Planning out office space without considering the needs of your staff will negatively affect their morale around the workplace. If your employees lack morale, efficiency and productivity will decline steeply.
Overlooking Functional Layouts
Overlooking the importance of a functional layout can lead to inefficiencies and decreased productivity. This is why you should consider factors like workflow, employee interaction, and space utilisation when designing your office layout.
Poor Lighting
When designing your office space, it is crucial to consider the importance of proper lighting. It should be bright enough to enhance energy levels, regulate mood, and improve sleep quality. In the workplace, this translates into increased performance, concentration, and alertness, reducing errors and absenteeism. Insufficient or incorrect lighting can strain the eyes of your staff and lead to discomfort.
To avoid this issue, use suitable light fixtures and bulbs. Regular maintenance should be conducted to replace faulty or flickering lights. Additionally, consider incorporating natural light sources and task-specific lighting solutions to optimise visibility and enhance comfort.
Overlooking Ergonomics
Ergonomics plays a crucial role in employee health and comfort. Good ergonomics is essential for modern workplace design. It helps create spaces designed around people’s needs, contributing to a more effective and pleasant working environment. On the flipside, bad ergonomics will affect how your employees work and move within the workplace.
Uncomfortable workstations can lead to physical strain, fatigue, and even musculoskeletal disorders over time. Moreover, ignoring ergonomics can result in higher costs in the long run. These can result in increased healthcare costs due to work-related injuries or illnesses and lost productivity due to employee discomfort or dissatisfaction.
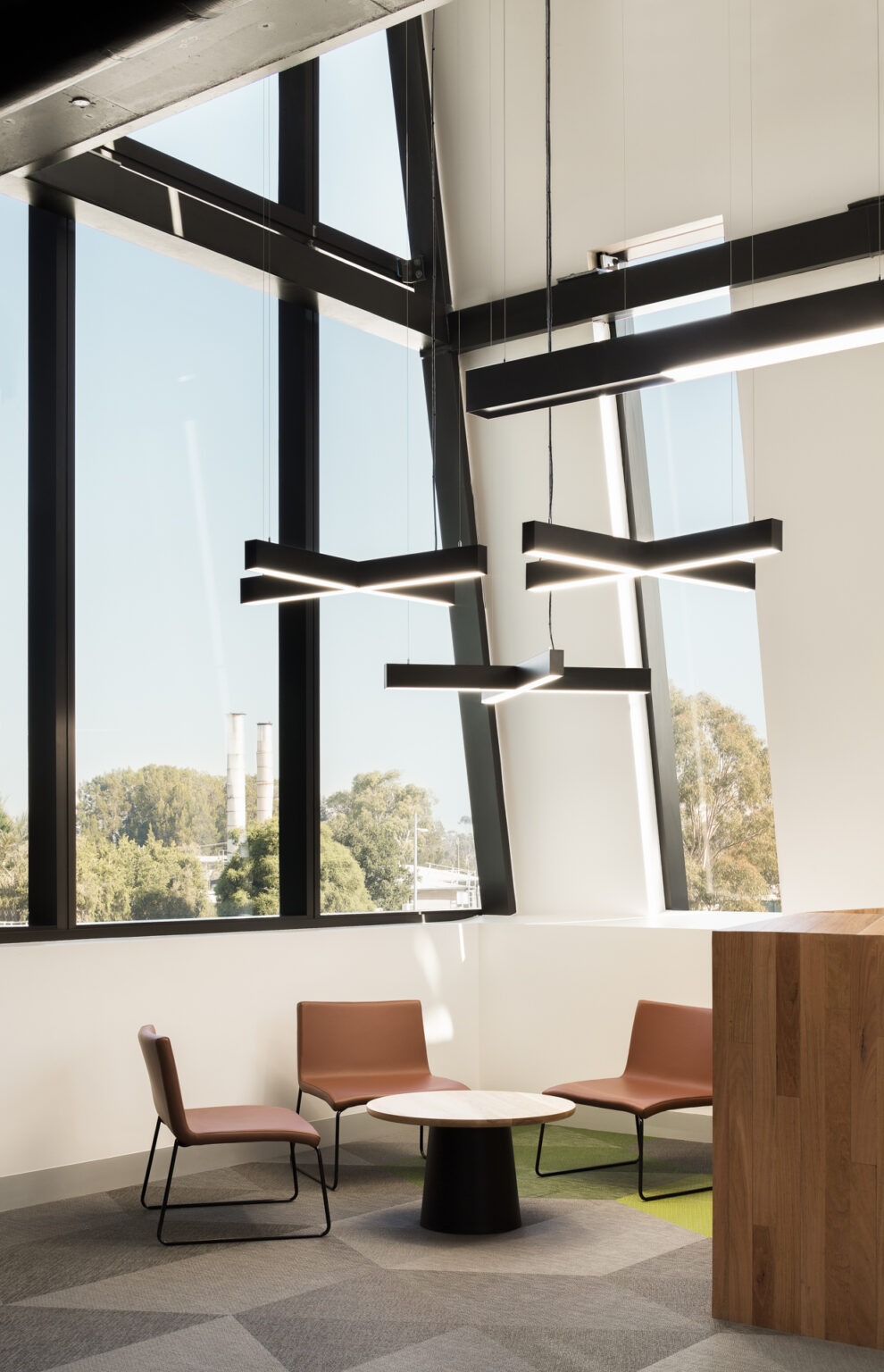
Ready to create an inspiring office space where your people thrive?
Whether your office planning is for a redesign of a current office space, an office relocation or a new office, we can assist you every step of the way from office space planning to office design and construction.
