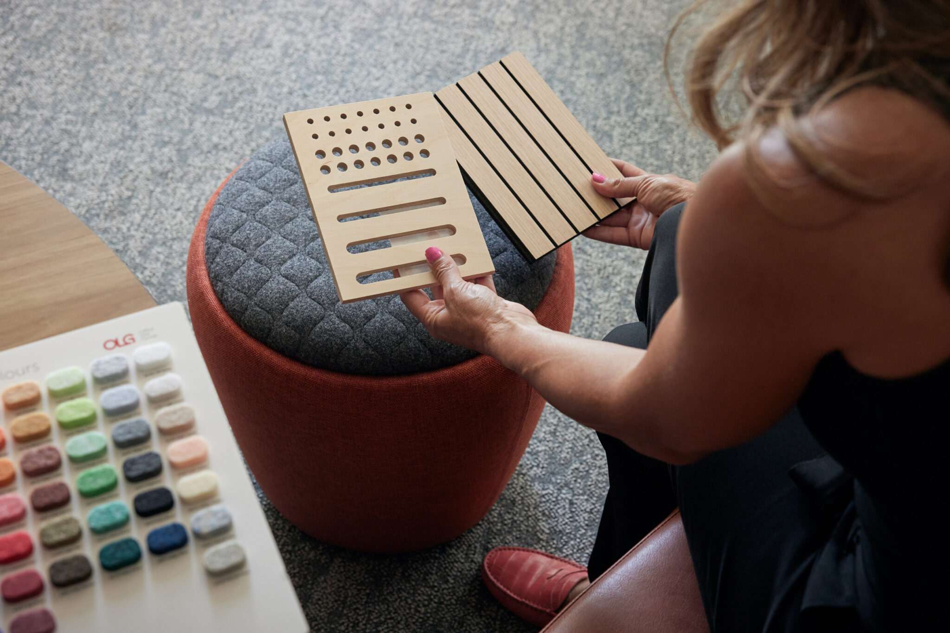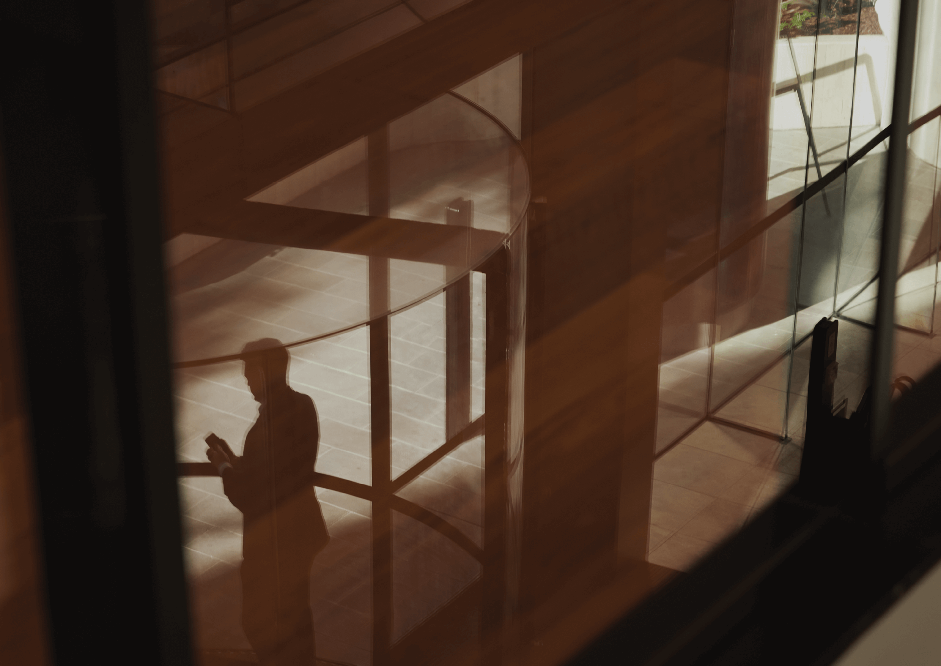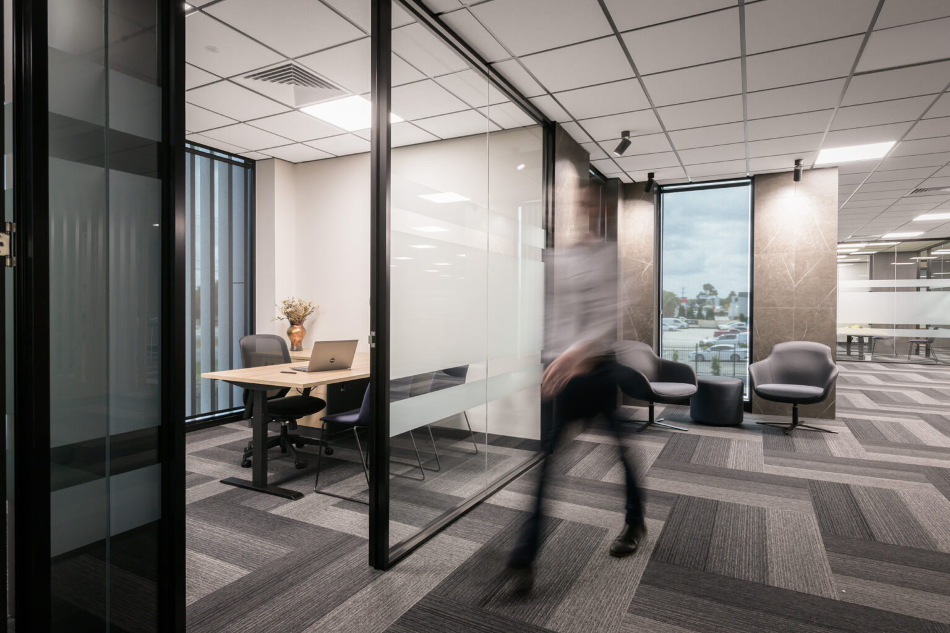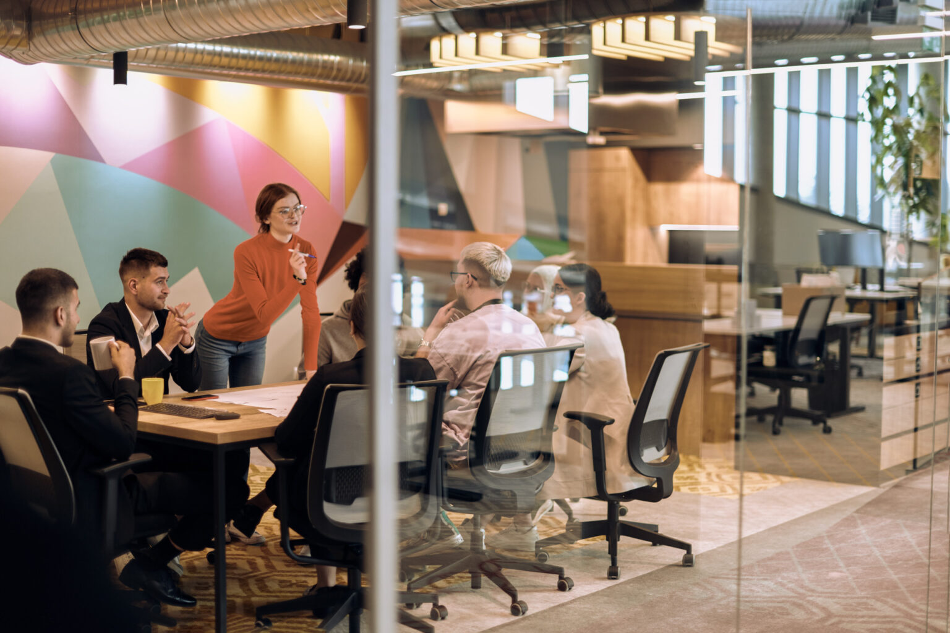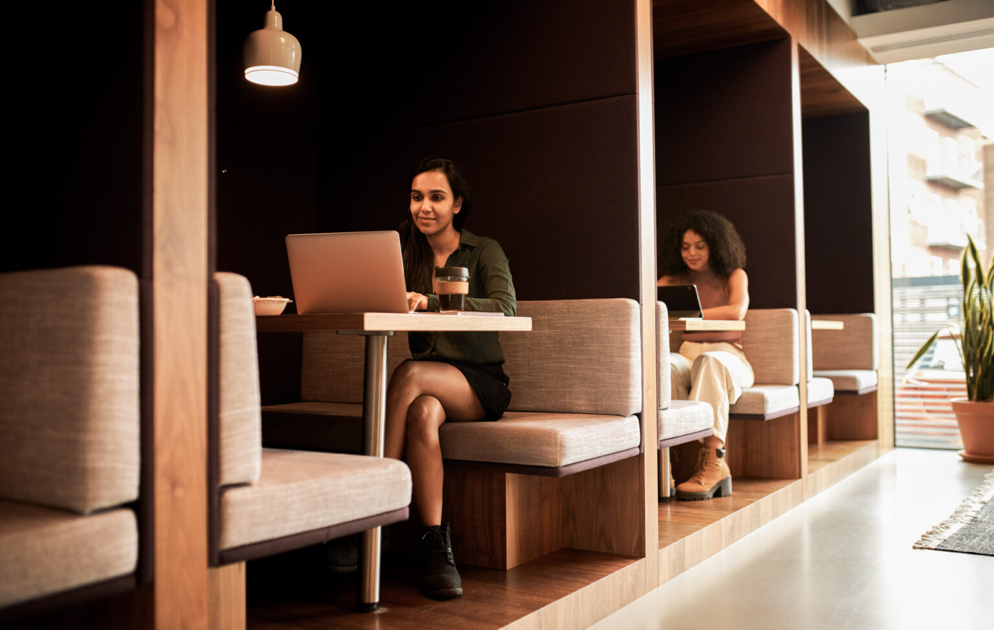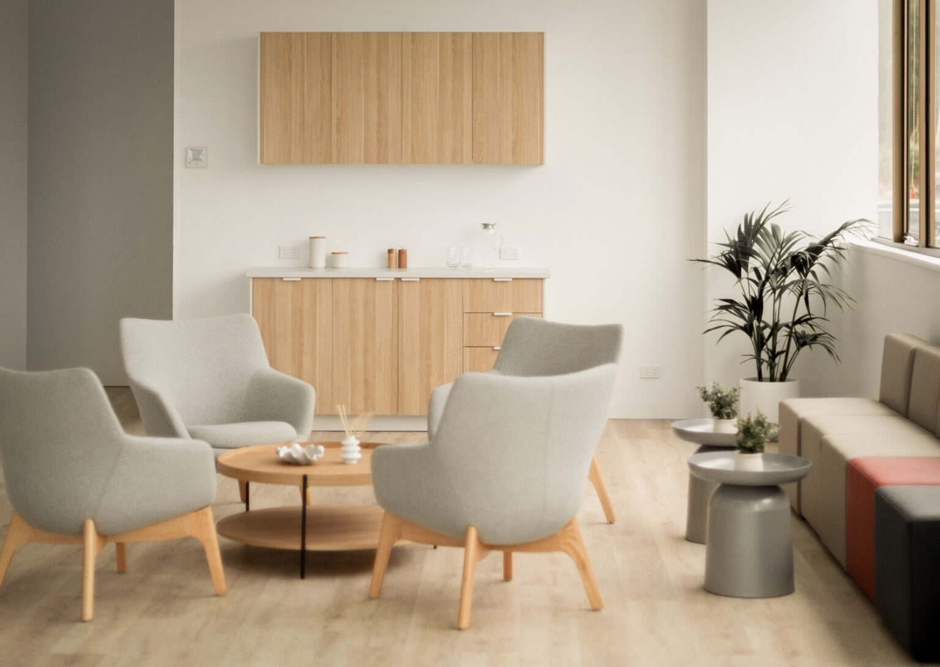The ultimate guide to creating your open plan office design.
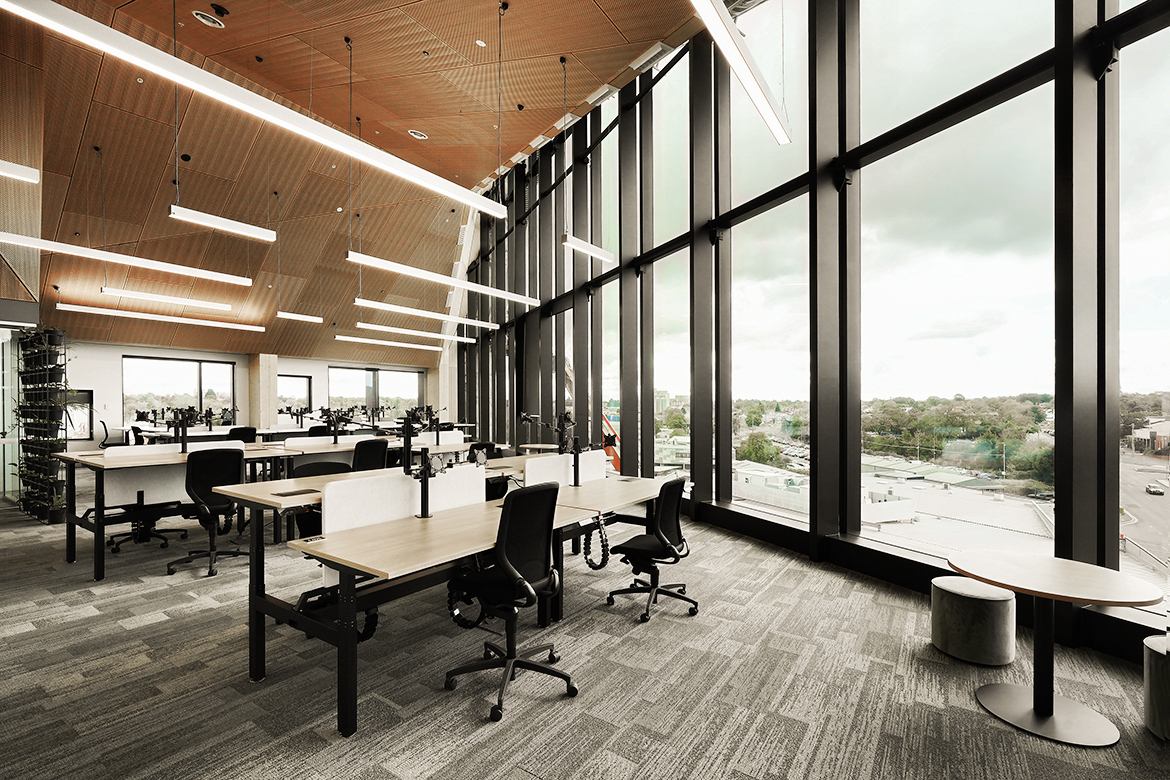
Open offices can incorporate many things, from a lounging area to shared bench tables, seating booths, table settings, and chairs. In turn, this allows you to create areas for working and for breakouts.
The design of your corporate office has a profound impact on various aspects of your business, including team productivity, collaboration potential, workflow optimisation, and employee morale. Open-plan office design has become an increasingly popular commercial interior design layout. The purpose of this design mode is to remove barriers between individual employee offices creating a teamwork-friendly environment, offering numerous benefits.
Open office spaces have the potential to enhance employee satisfaction, foster collaborative spaces, and facilitate effective communication. Adopting an open office layout allows businesses to create a dynamic and engaging workspace that promotes creativity, teamwork, and innovation. Additionally, this design encourages a sense of community and accessibility, allowing employees to interact and share ideas easily.
This article will discuss how you can efficiently execute your open-plan office design and factors to consider before deciding on an open-office layout style for your business.
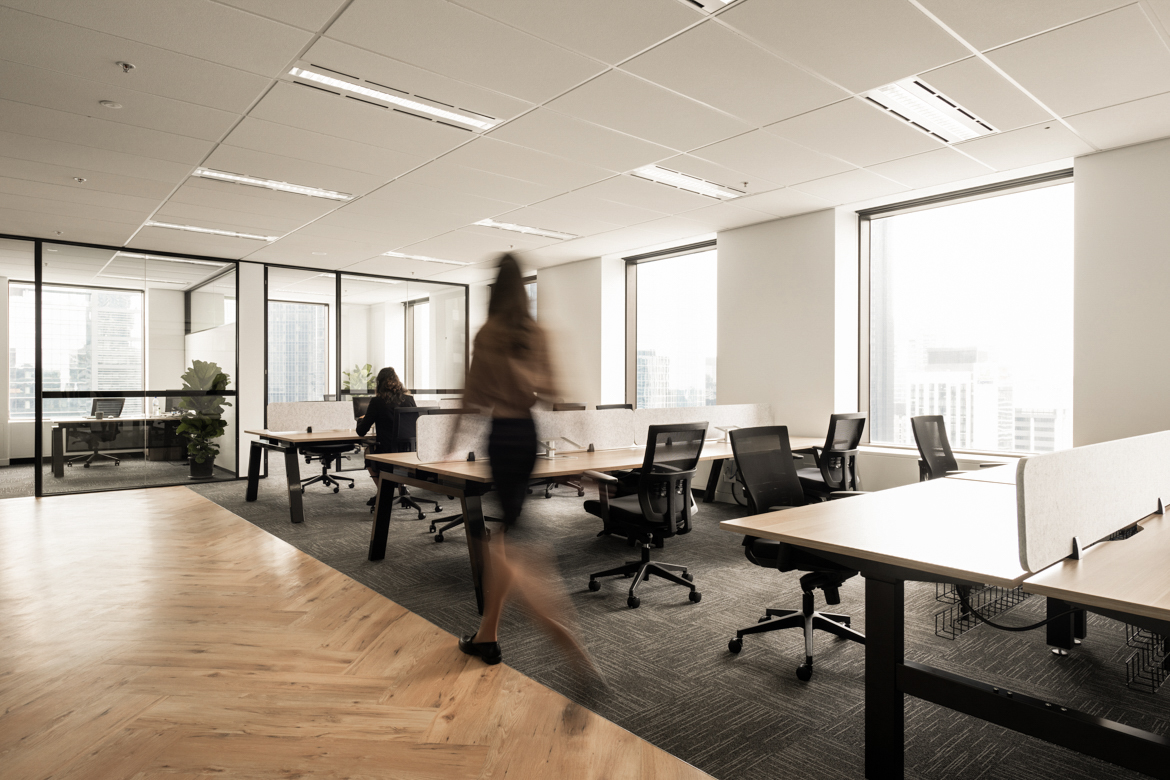
What Is an
open plan office
design?
Open-plan offices are floor plans where all the employees in an organisation go about their work in an open space on the same floor.
In the 1930s, German businesses introduced the concept of open office layout because, at the time, any kind of segregation in companies was considered a sign of fascism. A renowned architect, Frank Lloyd Wright, designed the first open offices for SC Johnson’s Wisconsin headquarters in 1939. (Source)
Furniture design company Herman Miller continued the new trend with their modern rectangular open office cubicle, “Action Office.” Open offices can incorporate many things, from a lounging area to shared bench tables, seating booths, table settings, and chairs. In turn, this allows you to create areas for working and for breakouts.
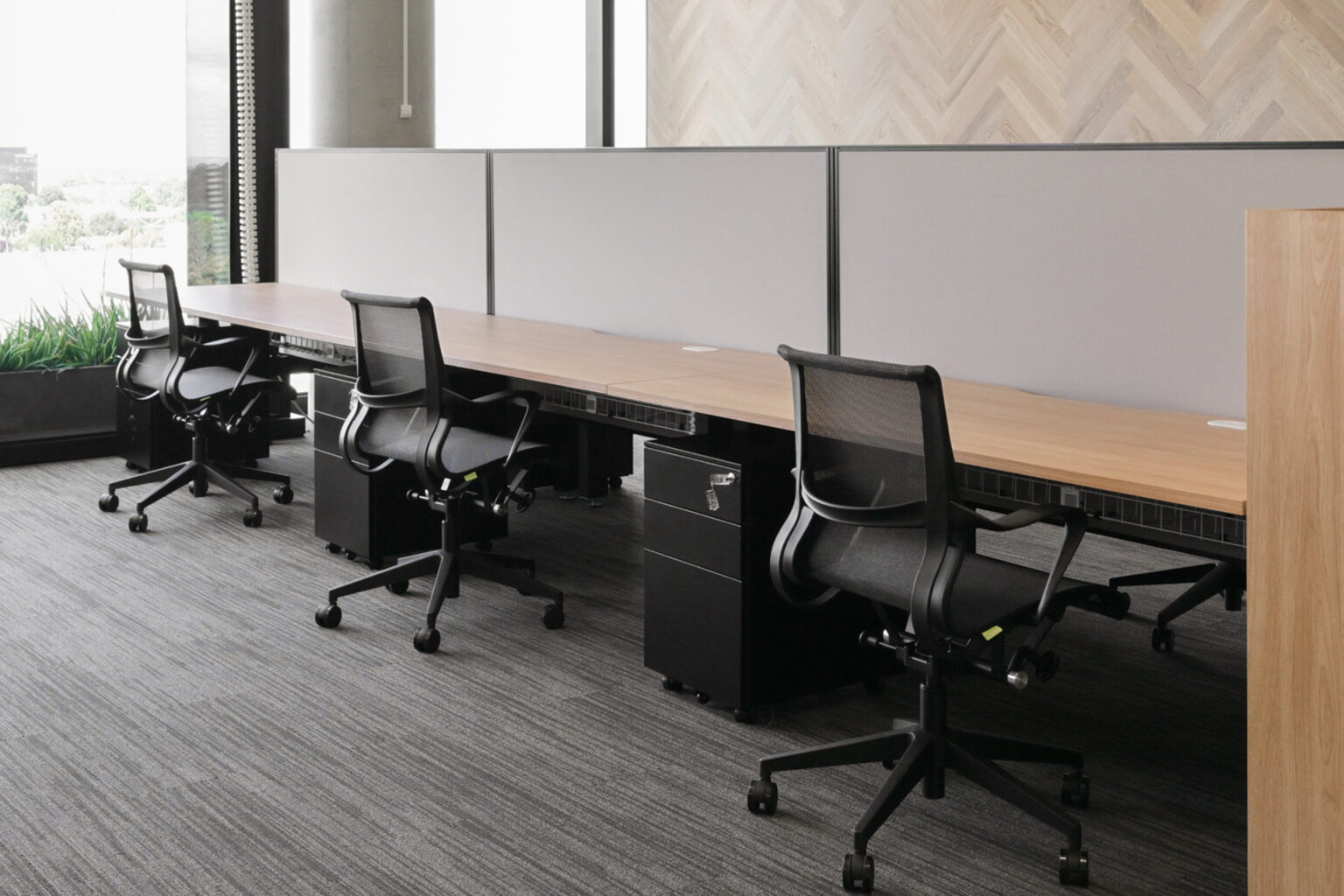
Types of open plan
office layouts
Open office layouts are typically classified based on the degree of openness, privacy, and flexibility they offer employees. The types also depend on the business plan and office location because some firms rent out floors that limit spacing. Here are some common classifications:
Completely Open Plan
A completely open office plan involves a traditional layout without walls or barriers between workstations. It’s designed to encourage collaboration and communication among employees. Open-plan office layouts also create greater agility and flexibility for the space.
Team-Based Plan
Team-based offices facilitate aspects designed around the needs of specific teams within the organisation. These layouts work on the principle that effective communication and project completion are greatly enhanced when individuals involved in the same projects or working in the same department are grouped.
Layouts specifically designed for teams offer a physical enclosure to address privacy concerns and promote collaboration.
Hybrid Plan
Hybrid plans combine elements of private offices, cubicles, and open spaces. The aim is to balance the need for privacy with the benefits of open collaboration. It often includes breakout areas for informal meetings or relaxation.
This office design style offers team members privacy while seated and promotes a sense of openness. It allows individuals to concentrate on their work without visual disruptions while still facilitating open and effortless communication with colleagues.
Cubicle Plan
In this layout, semi-private workstations or cubicles are created using partitions. It offers a bit more privacy than a completely open plan but still allows for easy communication among team members.
Activity-Based Working (ABW)
Activity-based working plans have workspaces where different areas are designated for different types of work activities. For example, there might be quiet zones for focused work, collaborative zones for teamwork, and social zones for breaks and informal meetings. Employees don’t have assigned desks but move to the area that best suits their current tasks.
Hot Desking
The hot desking office plan works on a first-come-first-served basis; employees can choose where to sit and work at any desk. The concept can save space and promote flexibility. It can also lead to challenges if occupancy analysis is not properly done at the time of the fitout or renovation.
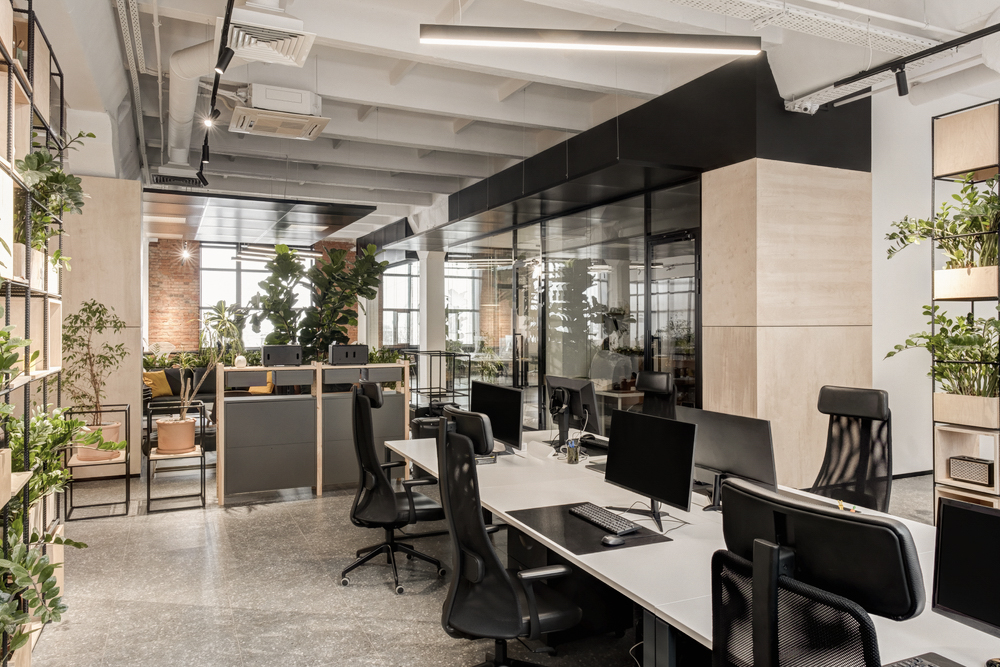
Advantages of open
office design
Collaboration and Increased Communication
With no physical barriers like walls or cubicles, employees can easily approach each other for quick discussions or impromptu brainstorming sessions, encouraging regular interaction and exchanging ideas. Moreover, in an open office, everyone is within sight, making it easier to know who is available for a conversation or who might be free to help with a problem.
Space Efficiency and Cost-Effectiveness
An open office generally uses less square footage per employee than traditional private offices or cubicles. This allows companies to accommodate more employees within the same space, making it a more efficient use of real estate.
Open office designs often include communal areas and shared resources, such as meeting rooms, kitchens, and lounge areas, reducing the need for duplicate facilities and saving space and money.
Flexibility and Transparency
Open-plan offices are easily adaptable to changing business needs. Without fixed walls or cubicles, workstations can be added, removed, or reconfigured with relative ease. Common areas in open offices can serve multiple purposes like informal meetings, collaborative projects, or even social events, making the space more versatile.
The lack of physical barriers promotes an atmosphere of open communication. Employees can see what their colleagues are working on, fostering a culture of accountability and shared goals, and improving transparency within the work environment.
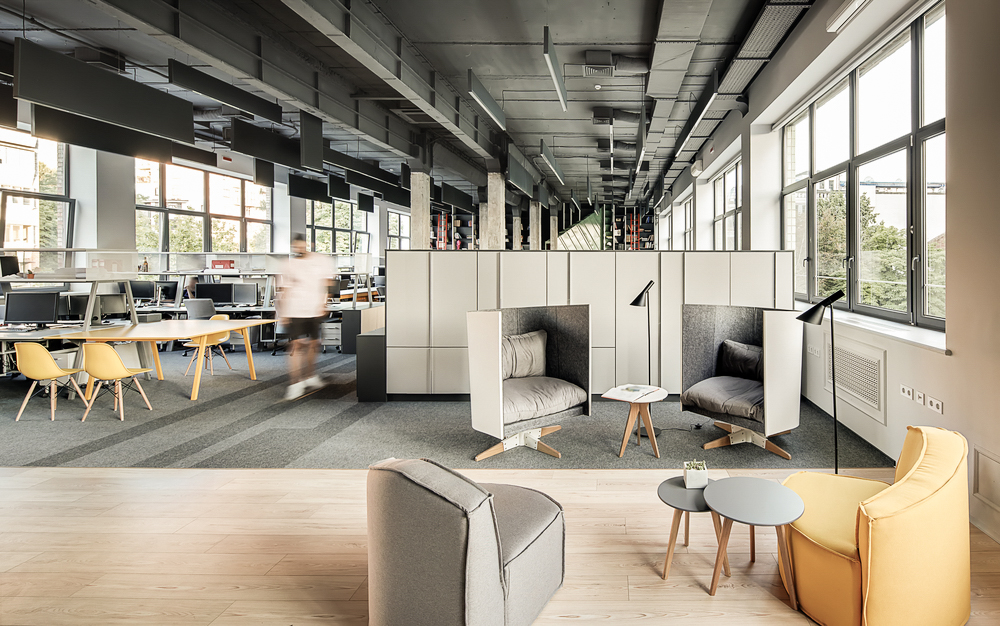
Open office design
challenges & how to
resolve them
Even though open-plan office layouts bolster collaboration, improve teamwork, and are pocket-friendly, they might not be a good fit for every business model. Here are some disadvantages of using such layouts:
Distraction
Challenge
Open office designs can limit the personal space available to each employee, which can at times lead to discomfort and feelings of overcrowding. Using the concept may result in a higher level of noise and distraction, making it difficult for some employees to concentrate on their tasks.
Solution
Install acoustic panels that absorb noise. Biophilic design and the placement of indoor plants can also provide a noise barrier while enhancing a range of other benefits.
Lack of Privacy
Challenge
Open offices don’t offer much privacy, which can be a challenge for employees who need to handle sensitive information or prefer a quiet workplace space. Moreover, situations may arise when discussing sensitive issues that impact other employees and require privacy. In an open office space with minimal partitions or walls, opportunities for discretion and confidentiality are limited.
Solution
Privacy screens can be added to each workstation in an open-plan layout to improve privacy. In addition, quiet rooms can be included in the office layout to facilitate confidential discussions.
Health Concerns
Challenge
The working dynamics in office settings have undergone substantial changes post-COVID, and this transformation will likely persist in the foreseeable future.
The traditional open office layout is not conducive to curbing the transmission of viruses and contagious diseases. The presence of shared spaces significantly escalates the risk of airborne illnesses spreading within the workforce.
Solution
Consider investing in a better HVAC system and include an air purifier. Increasing the detail and frequency of office cleaning can also have a profound effect on the office.
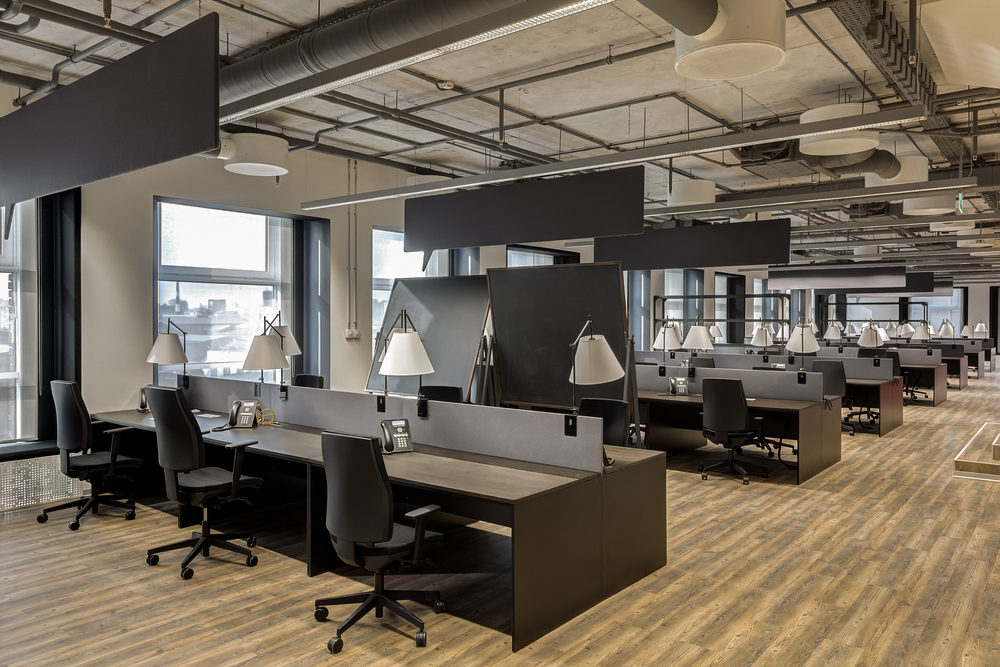
Essential elements
to consider when
planning your open
office design
Before you take the first step to designing your office into an open design, you need to look at a few key factors. Designing the ideal layout requires careful consideration of your business’s specific requirements.
Analysing and addressing each aspect individually ensures that your layout aligns seamlessly with your operational needs. Here are the essential elements to consider before embarking on your design journey:
Office Space and Arrangement
The amount of available space directly influences how you can arrange your office. A well-planned layout can maximise the use of space, ensuring enough room for collaboration and individual work. You should also ensure that employees can move around easily without disrupting others. Consider placing communal areas like break rooms or meeting spaces in central locations.
Even in an open office, employees still need some level of privacy for tasks that require concentration or involve sensitive information. The arrangement of the office can create semi-private spaces using screens, partitions, or the strategic placement of furniture.
Organisational Culture
Different organisational cultures promote different work styles. Some cultures thrive on collaboration and constant communication, making an open-plan design beneficial. In contrast, an open plan may hinder productivity if your culture tends towards individual, focused work. The design of your office space also reflects your brand identity and values. For instance, a creative agency might opt for a vibrant, collaborative, open space to foster creativity.
Changing the office layout can be a big shift for employees. If your organisational culture is adaptable and embraces change, transitioning to an open plan may be easier. But if your culture is more resistant to change, it’s crucial to manage the transition carefully, taking time to communicate the reasons behind the change and involve employees in the process.
Employee Well-Being
There should be enough space for employees to move around comfortably, and emergency exits should be easily accessible. Incorporating factors like ergonomics, lighting, green energy, indoor plants, and temperature control can improve employee well-being.
Acoustics
Open-plan offices can be noisy due to the lack of barriers between workspaces. The noise can lead to distractions, making it difficult for employees to concentrate. Moreover, most conversations in an open office aren’t private, potentially leading to confidentiality issues or making employees uncomfortable.
Noise distractions and lack of privacy during calls or personal interactions are among the primary concerns expressed by individuals working in open office workspaces.
A University of Sydney study found that open-plan offices led to a productivity loss caused by noise distractions compared to private offices. Additionally, tasks involving complex verbal processes were more susceptible to disturbances in open office settings than simple tasks.
Therefore, per those findings, considering acoustics in your design can help reduce these noise levels. You can add privacy cubicles to hold one-on-one interviews or make private phone calls.
Tips for successfully
implementing an open
office plan
There are a few strategies you should follow to successfully increase the productivity of your employees in an open office floor plan. Here are some essential tips you can follow:
Assess Your Team’s Workspace Needs
Assessing the workspace needs can help you identify what each team member requires to perform their best. For instance, some might need quiet spaces for deep work, while others might thrive in collaborative settings. Understanding these needs helps in designing a layout that accommodates everyone’s preferences.
Moreover, identifying the workspace’s needs can help you maximise space utilisation in your office since you may find better ways to designate quiet areas and introduce collaborative spaces.
Being Mindful of Employee Needs
A comfortable, well-designed workspace can make employees feel valued and appreciated, leading to increased job satisfaction. By encouraging employees to adapt the space to their needs, you can ensure they feel more comfortable and positive about the new office layout.
Involve your team in the planning process and consider their needs to demonstrate their input is valued, which can boost morale within the workforce.
Look for Spaces With Sunlight and Outside Views
Access to daylight and views in an office environment can improve occupants’ cognitive function, leading to better problem-solving skills, memory retention, and overall mental performance. It also significantly improves health and wellness among the working staff.
Designing an open office space with access to daylight and views allows for flexibility and encourages collaboration. Low workstation panels and glass walls can maximise daylight penetration and enable views out, making the space more conducive to teamwork.
Movable Furniture
Movable furniture allows for easy reconfiguration of the workspace as needed. The flexibility is particularly valuable in accommodating various activities, such as team meetings, individual deep work, or collaborative tasks.
Certain types of movable furniture, like height-adjustable desks, support a healthy lifestyle and a better work environment. They allow employees to switch between sitting and standing positions, promoting physical well-being. For growing companies, flexible open office furniture allows for easy expansion and reconfiguration as the team grows, ensuring the workspace continues to meet evolving needs.
Workplace Practices
Adaptability to various work styles and tasks in open-plan offices will allow employees to use the space in a way that suits their needs, whether for collaborative projects or individual work. So, ensure the office style fits your business’s practices, brand, and culture. Establishing workplace practices such as quiet hours, designating zones for collaborative work, or using noise-cancelling headphones can help mitigate issues like noise and distractions.
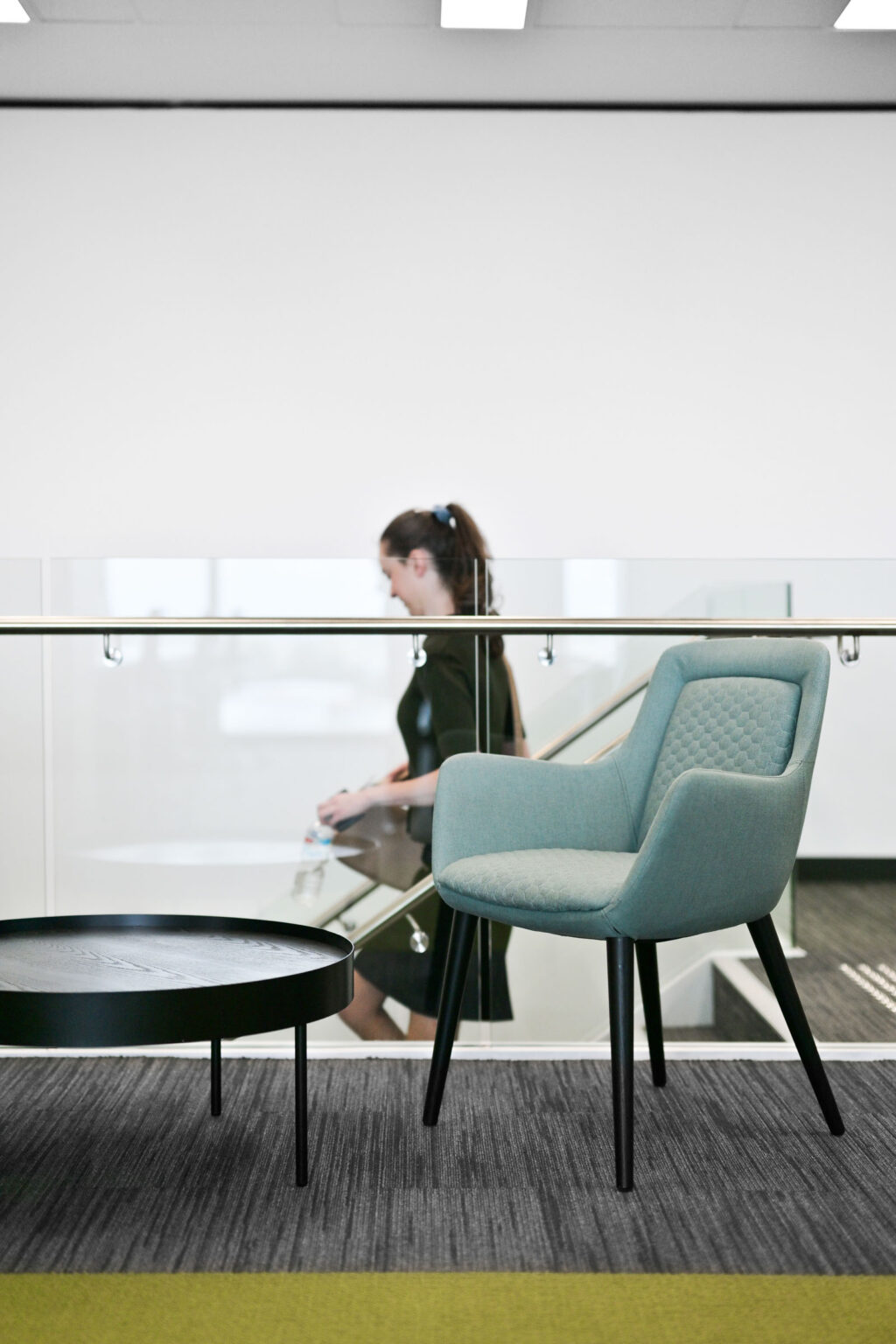
Open plan office
space frequently
asked questions
What is an Open Plan Office Layout?
An open-plan office layout is a design concept that eliminates individual offices and cubicles to create a single, large workspace. This layout typically includes shared workspaces, such as desks or tables, arranged in a variety of configurations to promote collaboration and interaction. It may also feature areas for group meetings, quiet zones for focused work, and casual spaces for relaxation or informal discussions.
How Does an Open Plan Office Layout Improve Productivity?
An open-plan office design can improve productivity by removing barriers between office work areas, which encourages interaction and communication among employees. The open communication channels bolster teamwork, idea sharing, and problem-solving, which consequently improves a workforce’s productivity.
What are the Different Types of Open Plan Office Layouts?
The different types of open plan offices include completely open space offices, low partition offices, hybrid offices, hot desking, and team-based office plans.
