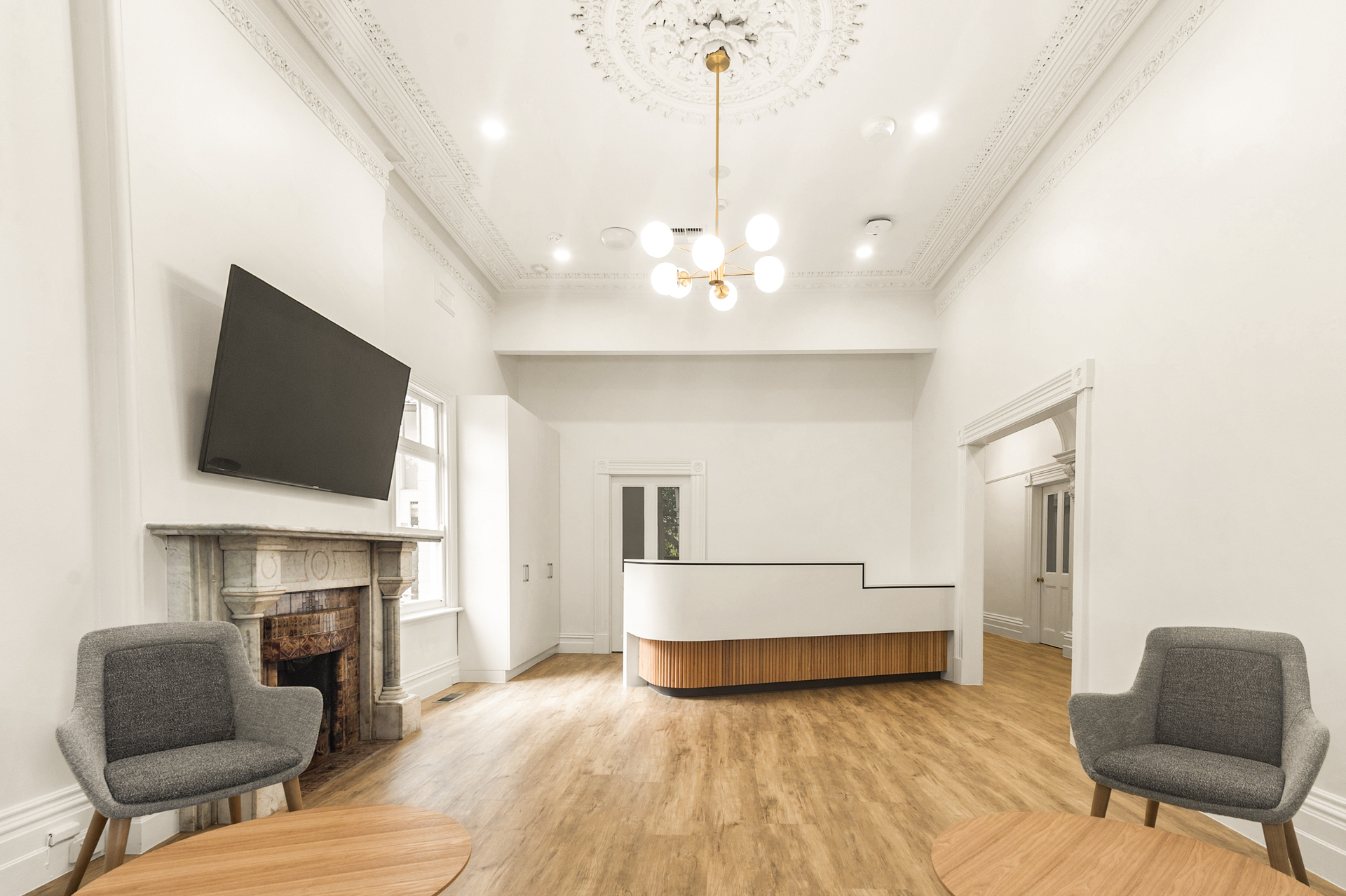Carey Baptist Grammar School - Farrer House
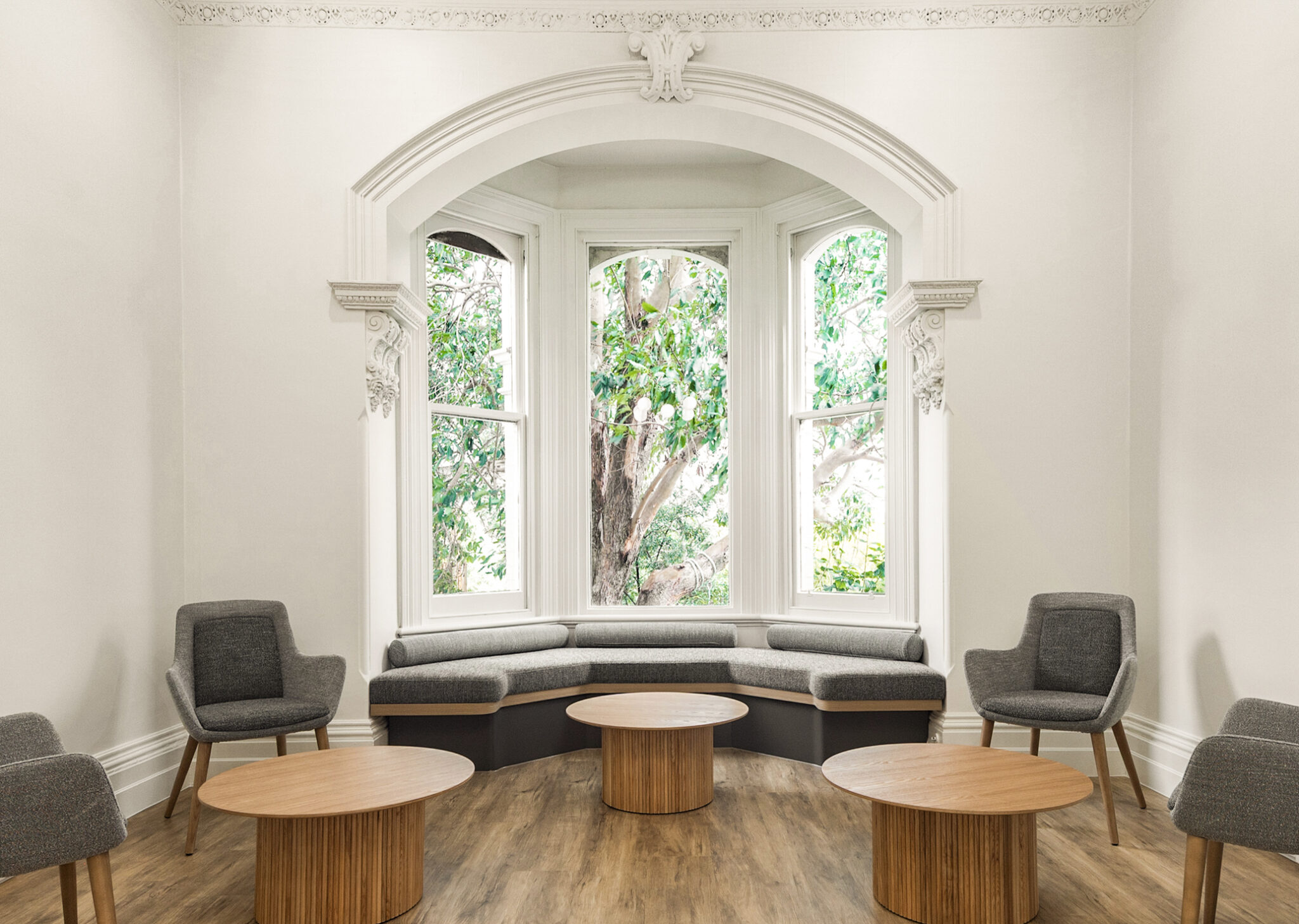
Farrer House has long been a landmark of Carey’s Junior School, a heritage style building that reflects the school’s rich history and connection to its community.
Carey Baptist Grammar School partnered with Sensa Interiors to reimagine Farrer House at the Kew campus. This heritage-style building required a thoughtful transformation of its reception, first aid area, meeting rooms and staff spaces. The challenge was to respect the character of the past while creating a modern, sustainable and practical environment that reflects Carey’s values of care, respect and growth.
- Location Kew, Victoria
- Industry Education
- Size 280 sqm
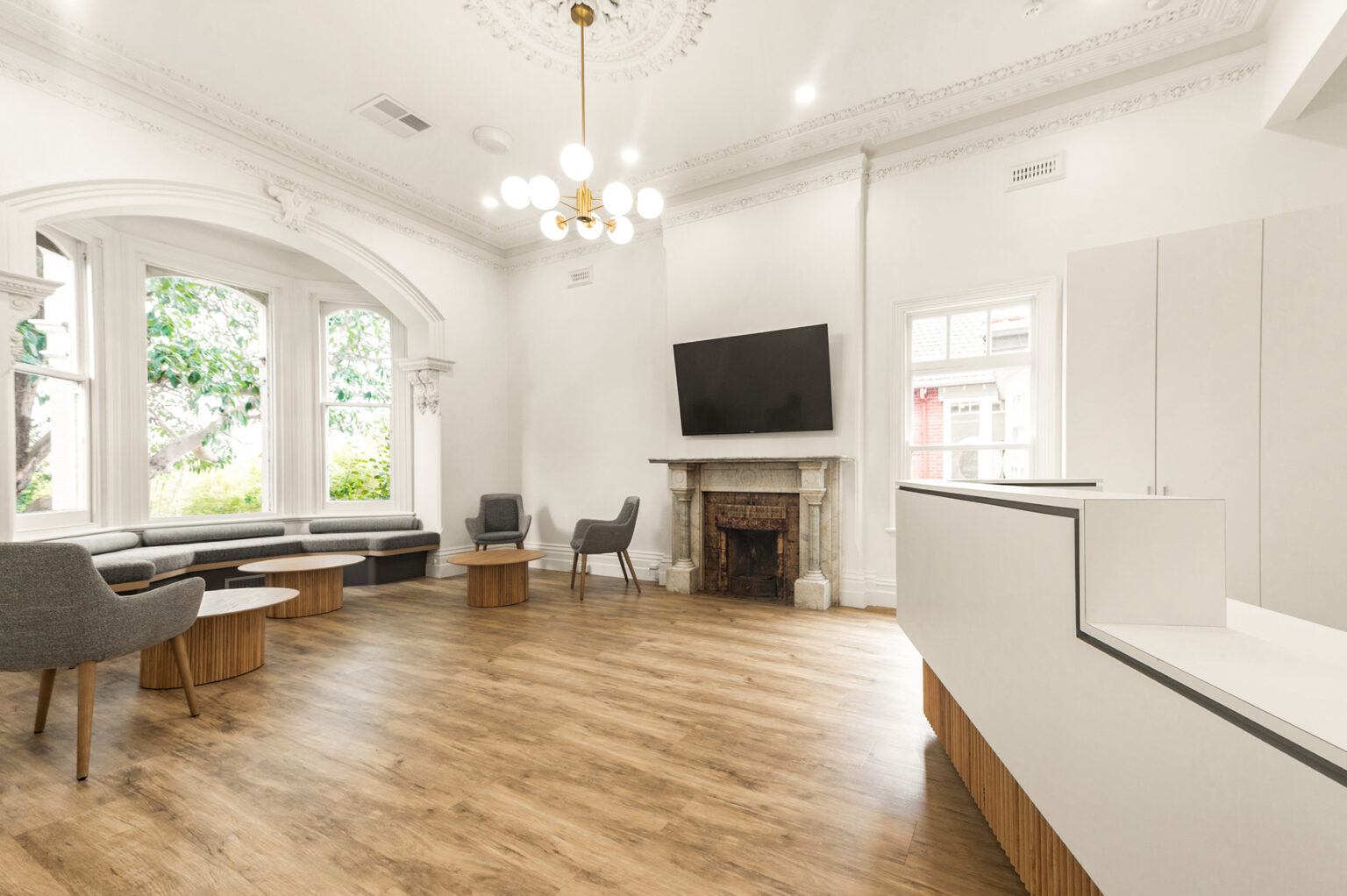
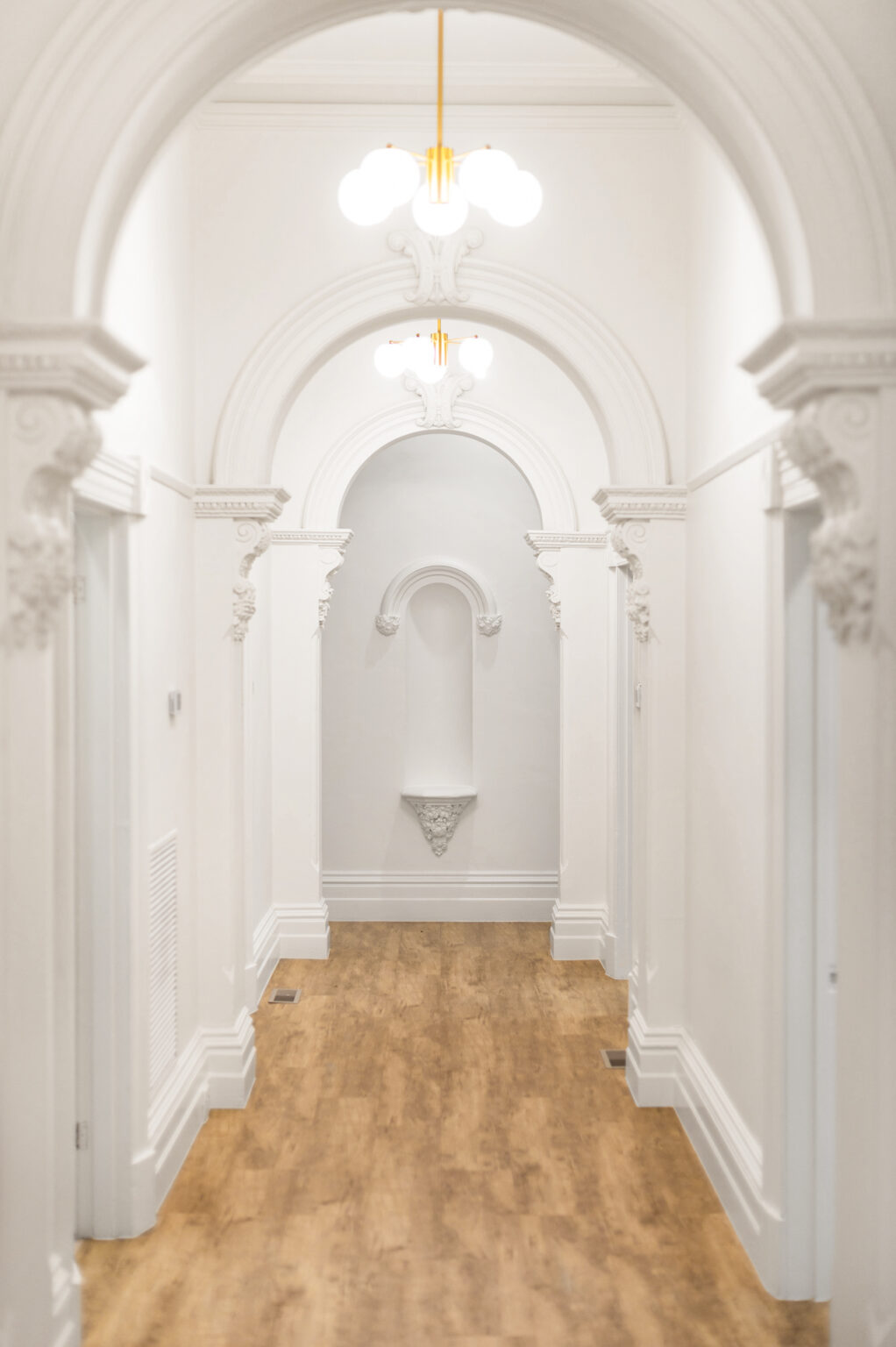
Discover
Through consultation with Carey, we identified the barriers in the existing space. Junior School and ELC staff were separated in different staff rooms, which limited opportunities for connection. Collaboration spaces were minimal, and the interiors no longer reflected Carey’s focus on sustainability, wellbeing and inclusivity. The brief called for a stronger community connection, improved functionality and a workplace that would honour both heritage and contemporary needs.
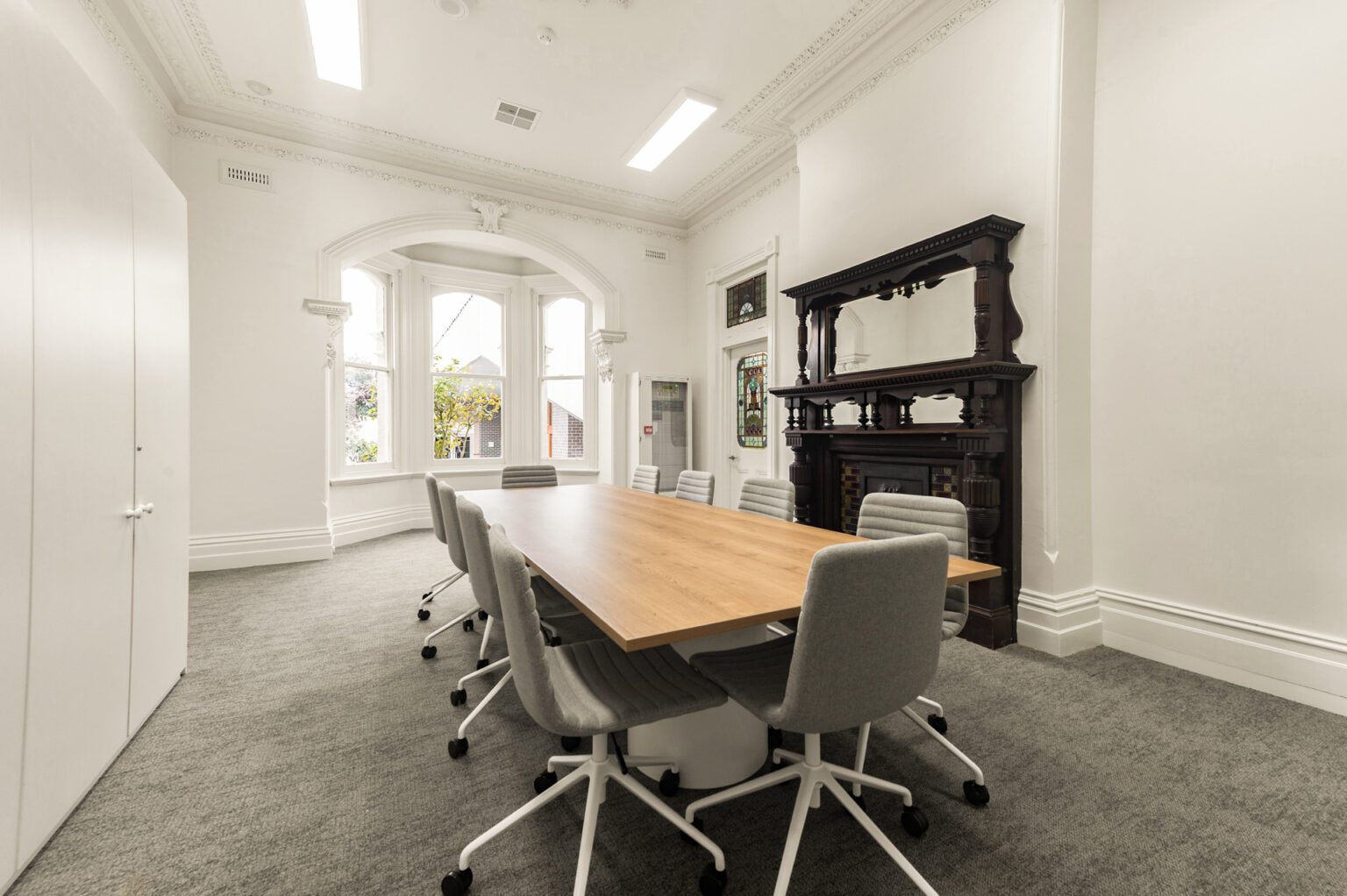
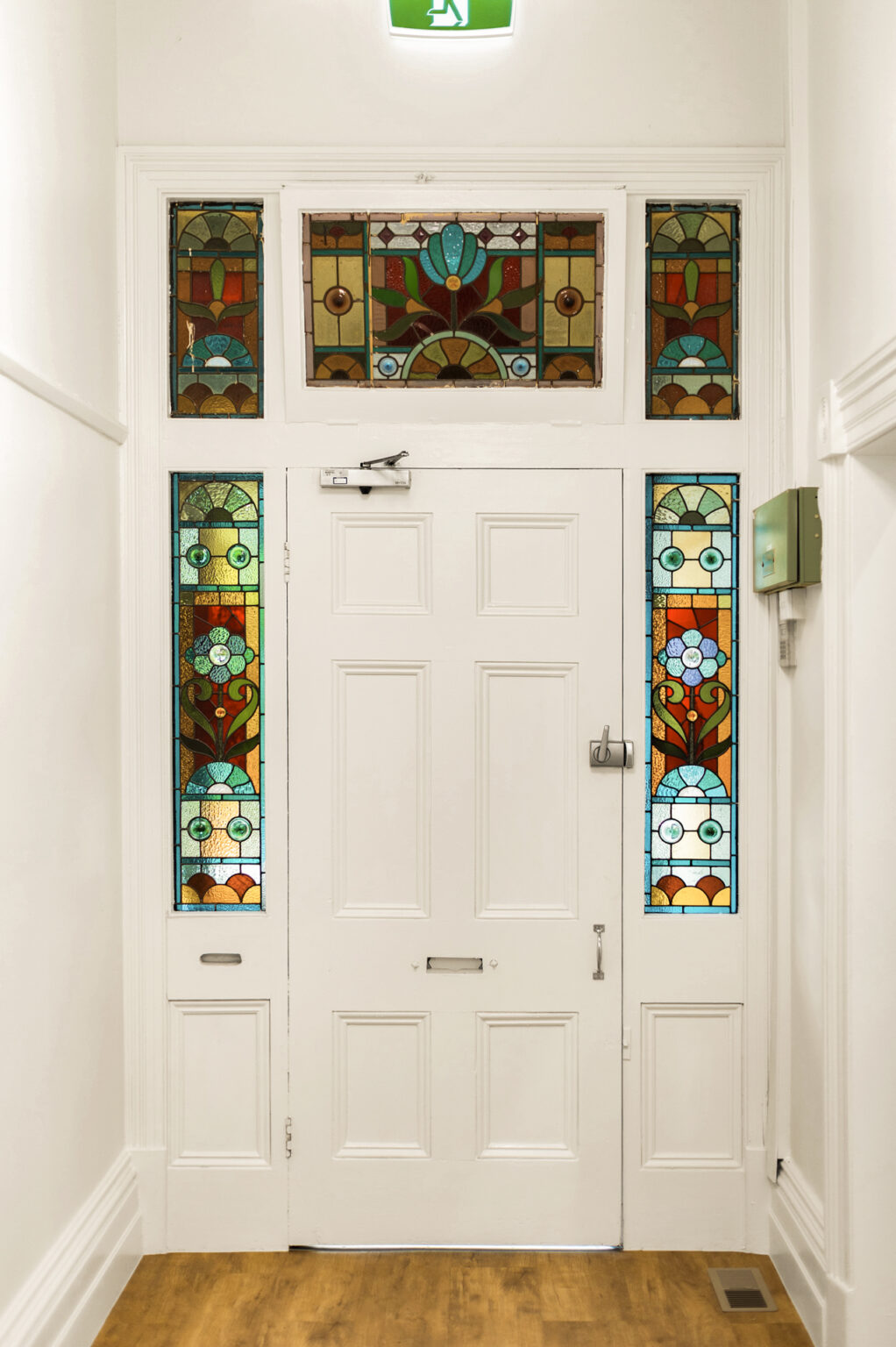
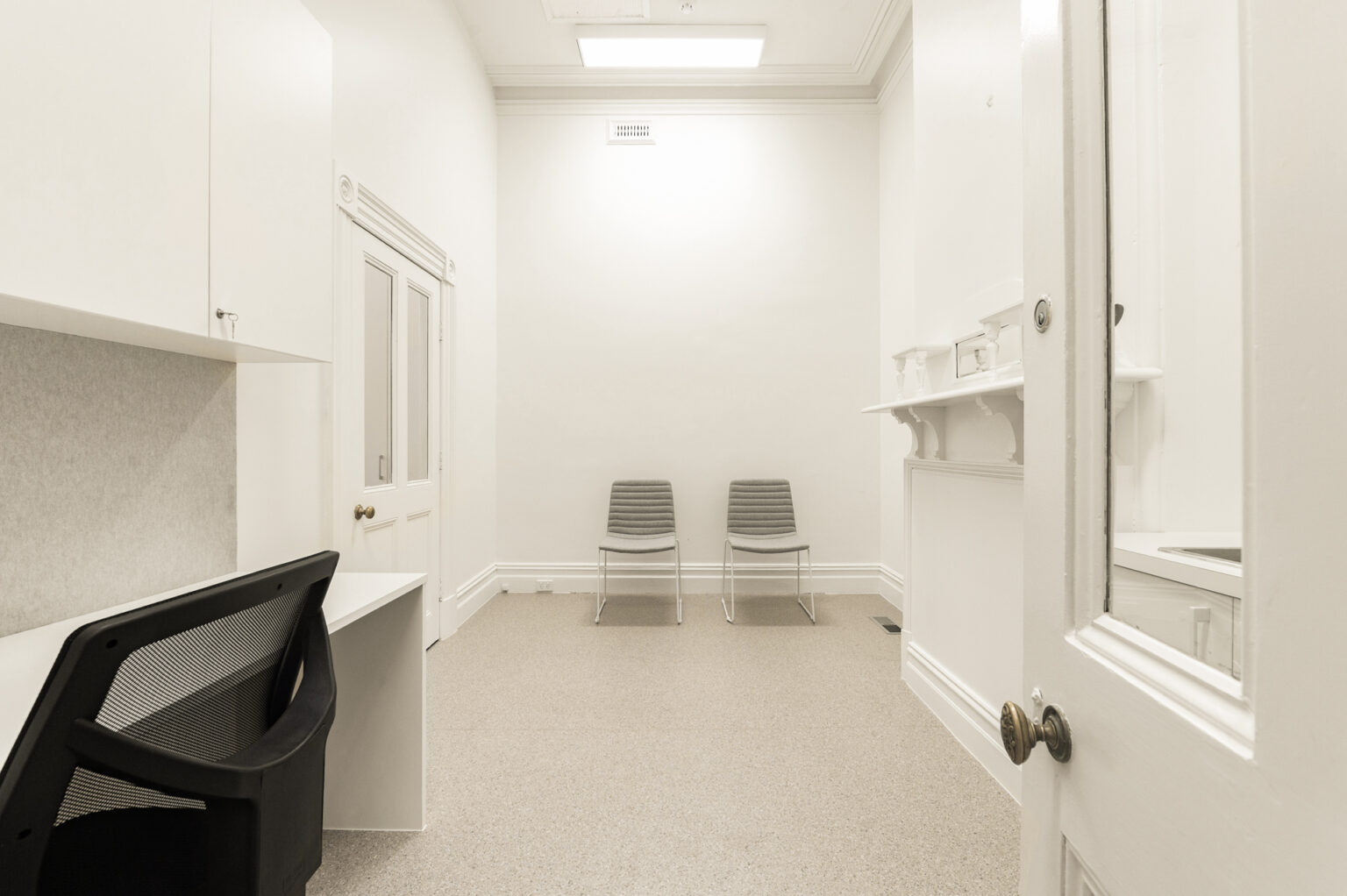
Design
Our design approach blended the timeless features of Farrer House with carefully considered modern elements. Original detailing was preserved and celebrated, while new additions introduced practicality and comfort. Contemporary joinery, natural finishes and sustainable fixtures brought a fresh dimension to the interiors. A new centralised reception created a welcoming and accessible arrival experience. A shared staff room encouraged unity, while collaborative areas were introduced to nurture informal dialogue. Carey Blue was woven into the palette to reinforce the school’s identity.
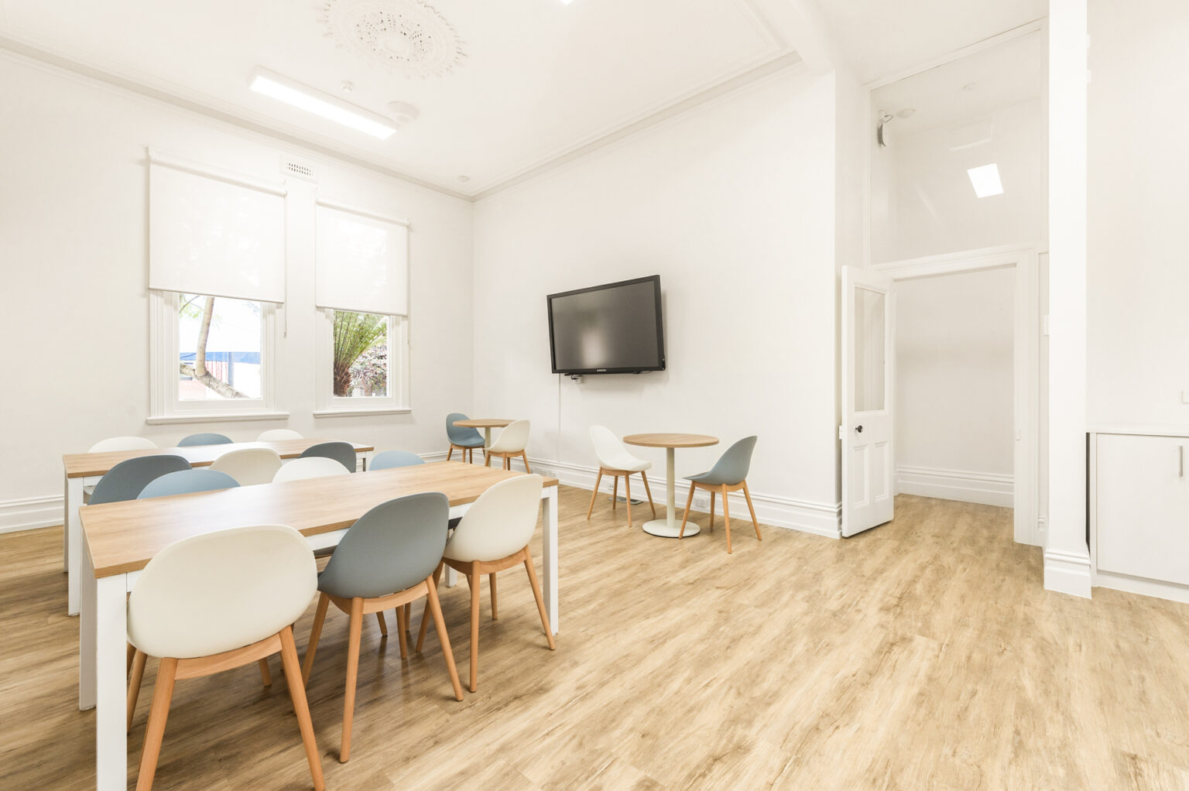
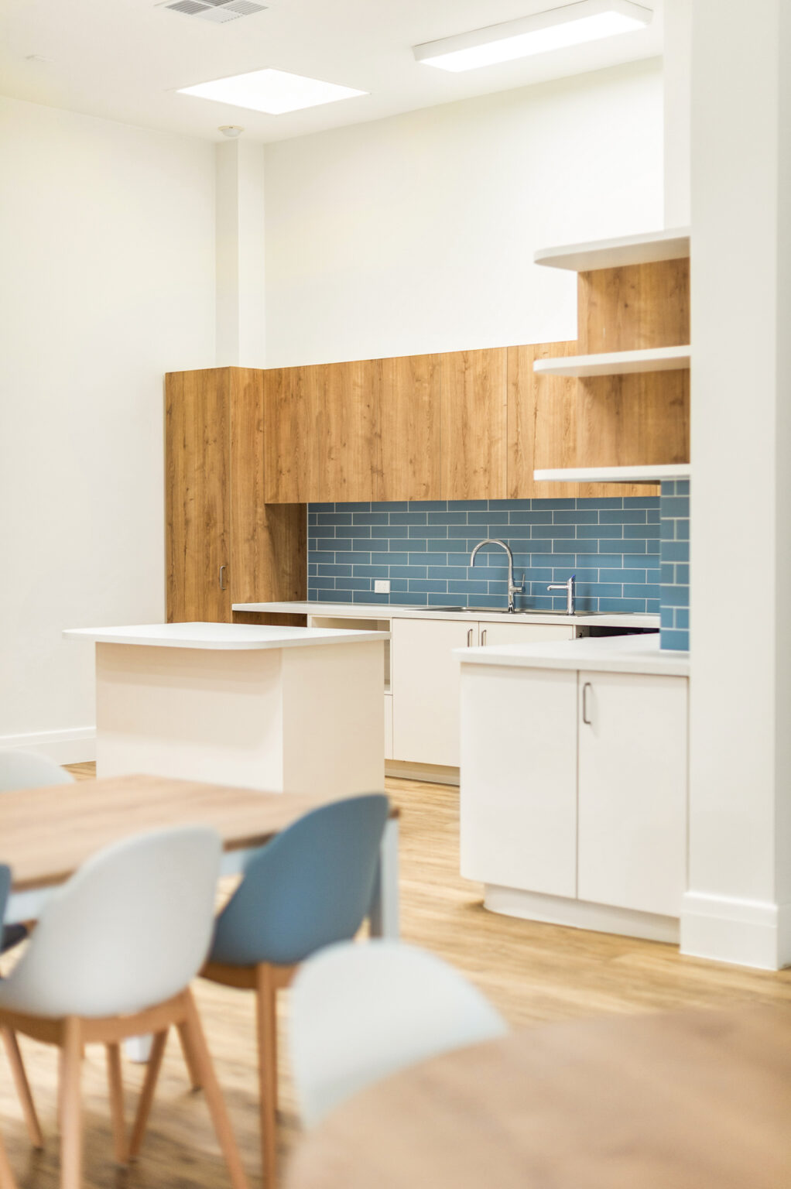
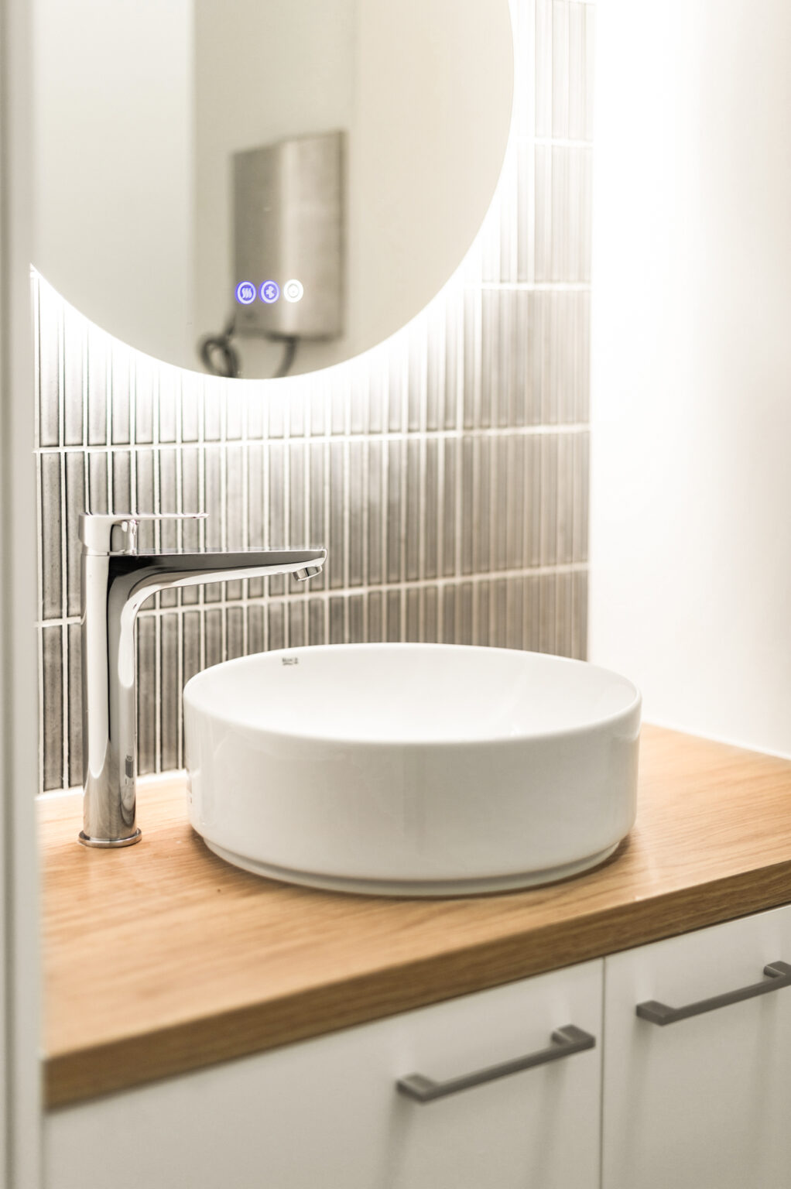
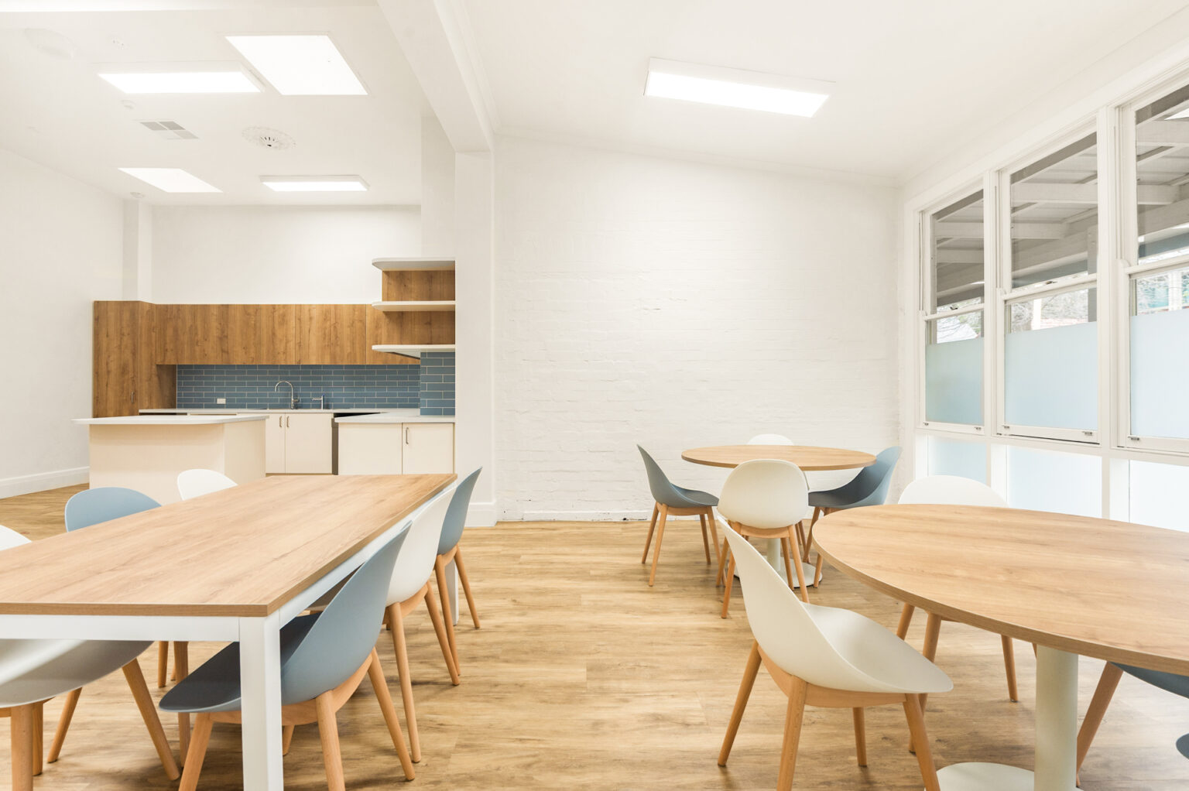
Deliver
The transformation of Farrer House was carried out with care and precision. Sensa’s construction team worked delicately within the heritage fabric, preserving original character while introducing modern functionality. Historic details were protected, and new elements were integrated seamlessly. The result is a revitalised environment that welcomes visitors with ease, supports staff collaboration and wellbeing, and allows the Junior School community to thrive in a setting that honours the past while embracing the future.
GET IN TOUCH
Past and present in perfect balance. Unlocking the art of blending heritage character with contemporary workplace thinking.
