Industrial Office Design
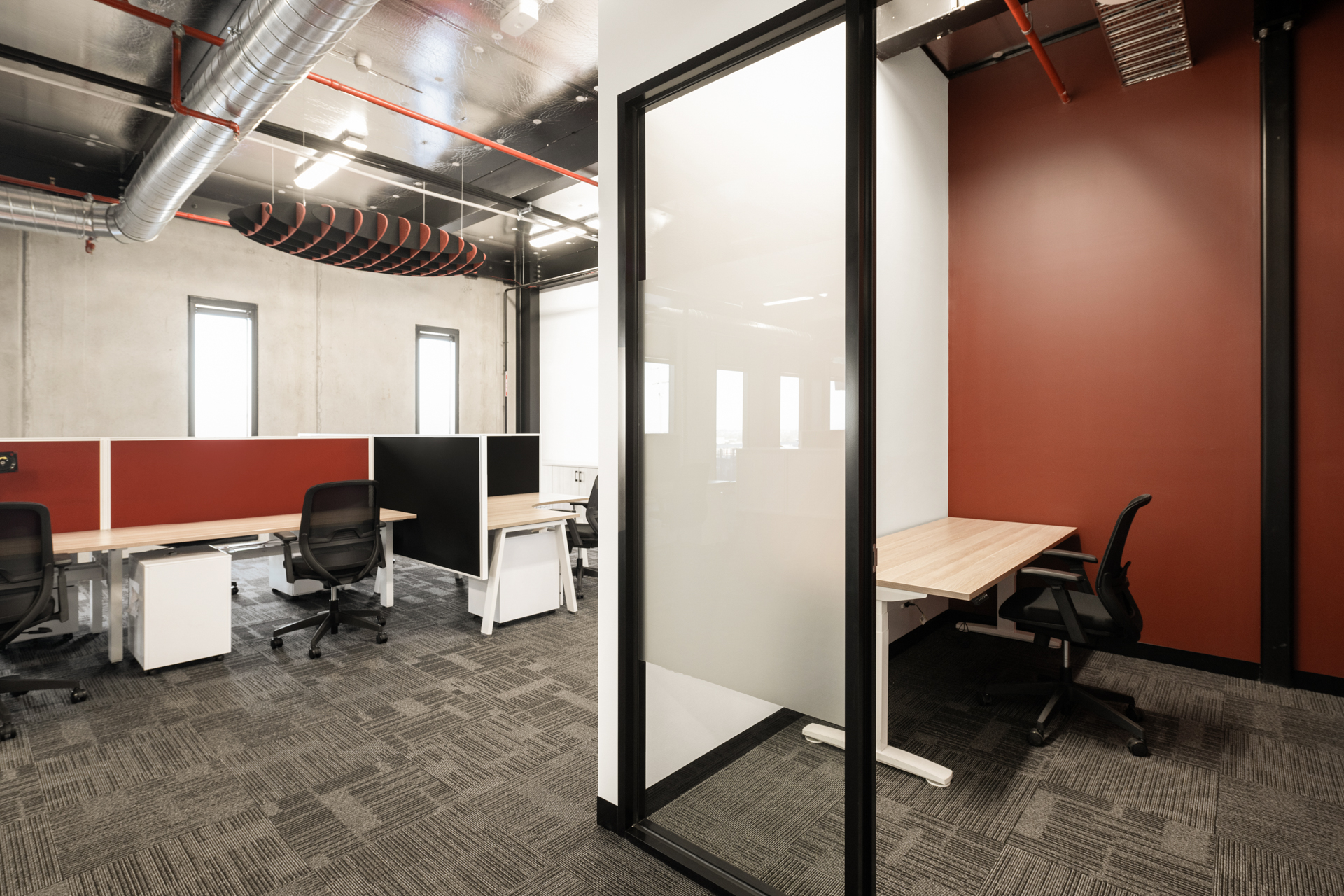
One of our clients is the global leader in batteries, chargers and accessories for motive, reserve, aerospace and defense applications.
They made a strategic move to relocate to a new premise to overcome their expanding space needs. They needed a fitout partner who would manage the entire fitout process from start to finish without any hassle.
That’s where our SensaARC comprehensive methodology—Discover, Design, Deliver—came into action. This approach ensured a smooth transformation, aligning office design with workplace strategy while adhering to budget and timeline constraints.
- Location Campbellfield, Victoria
- Industry Electrical and Electronics Manufacturing
- Size 2,000 sqm
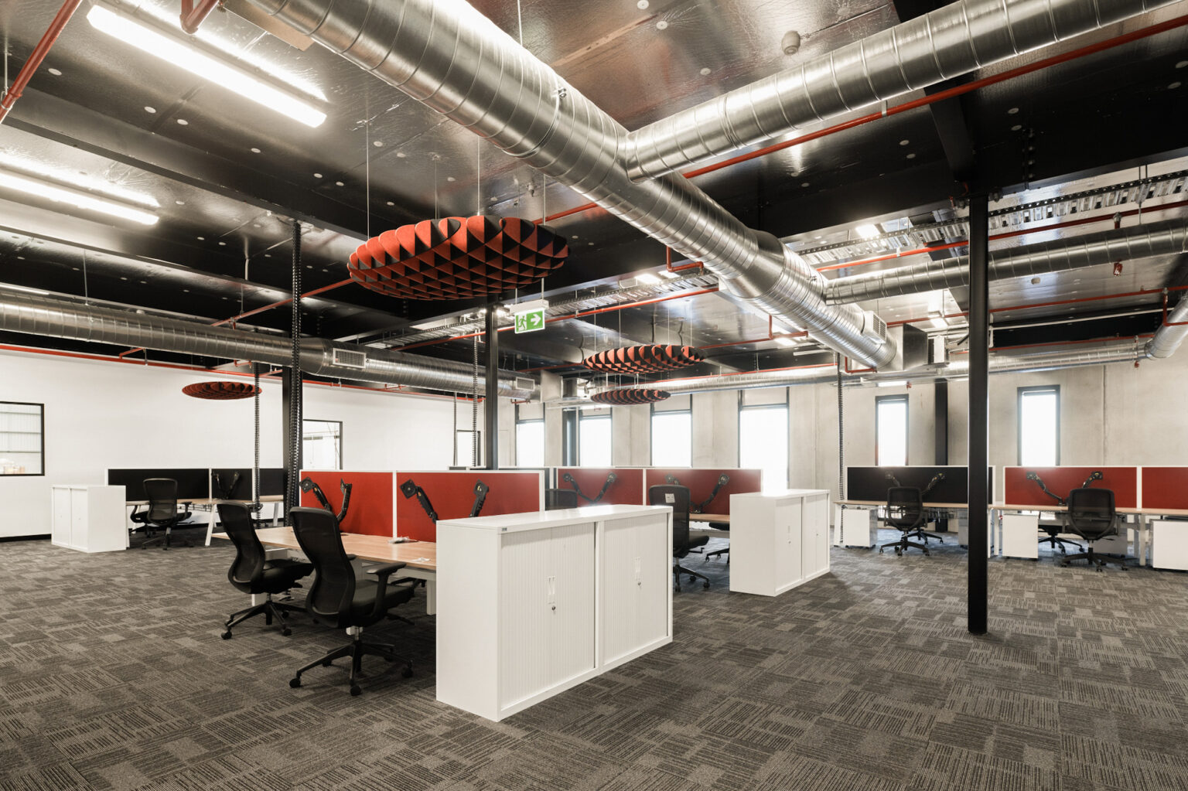
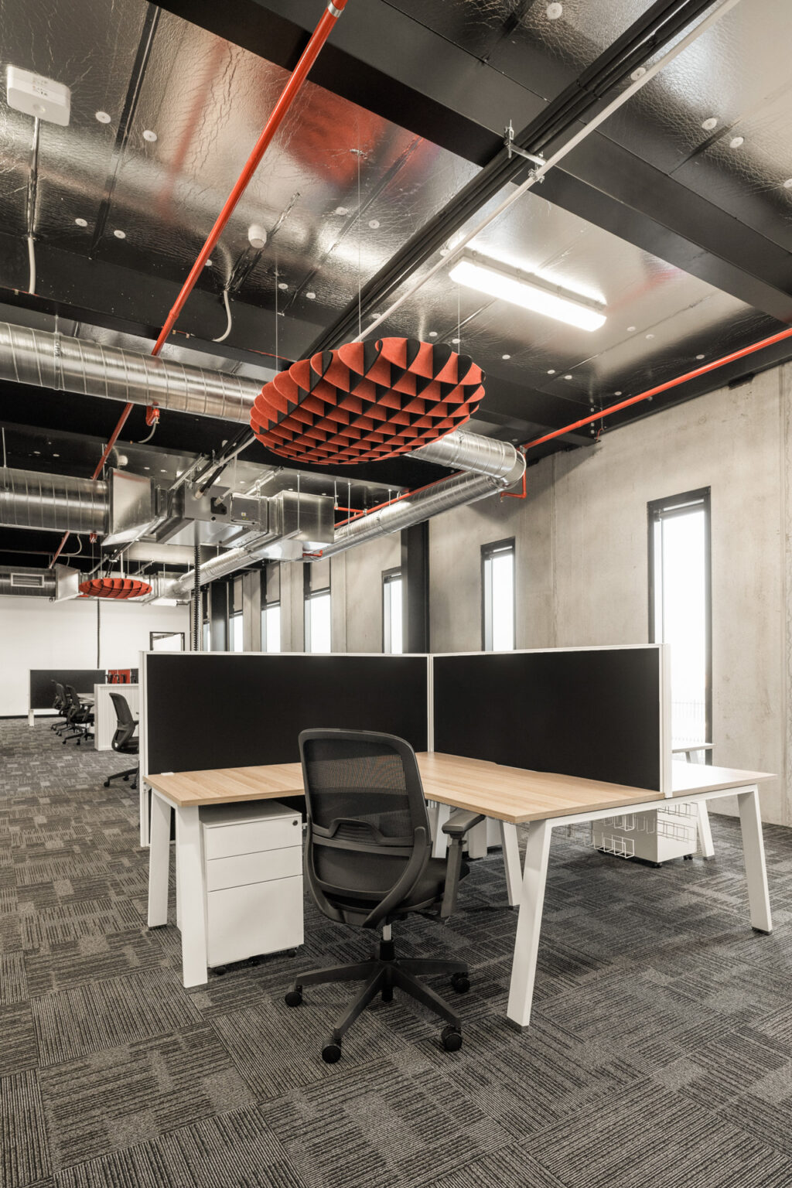
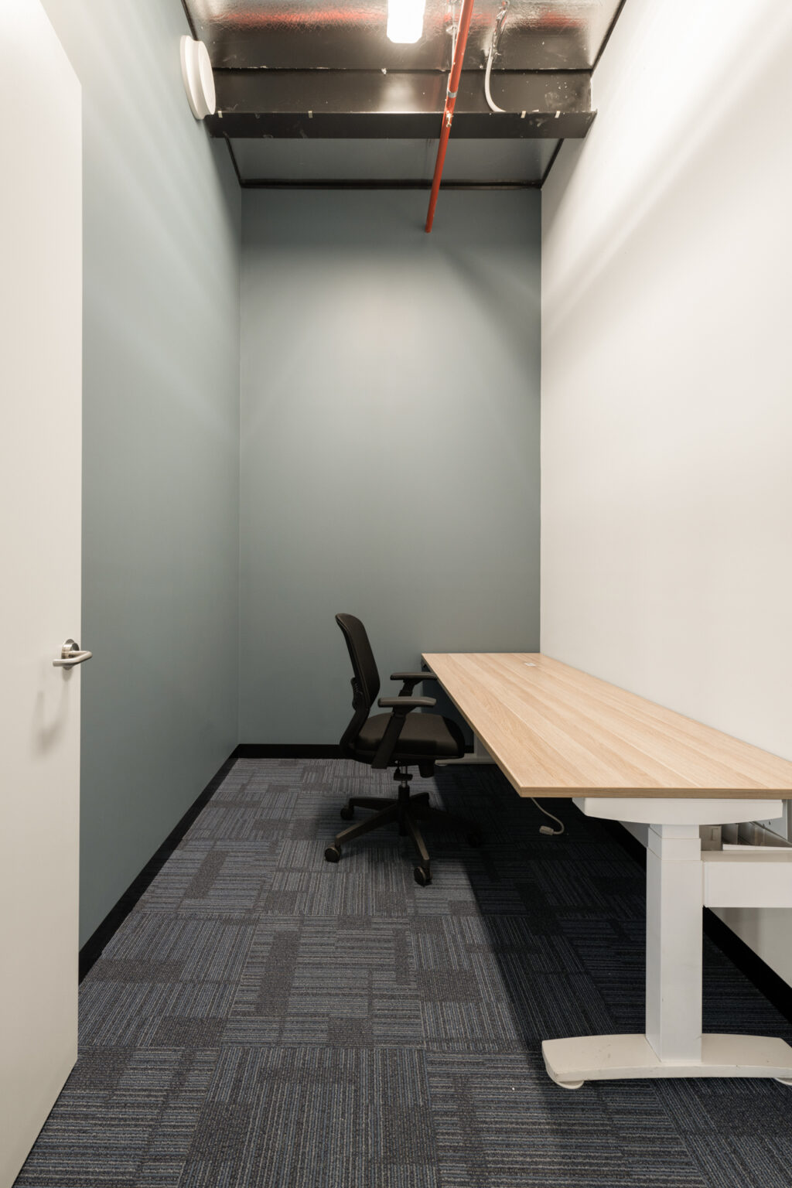
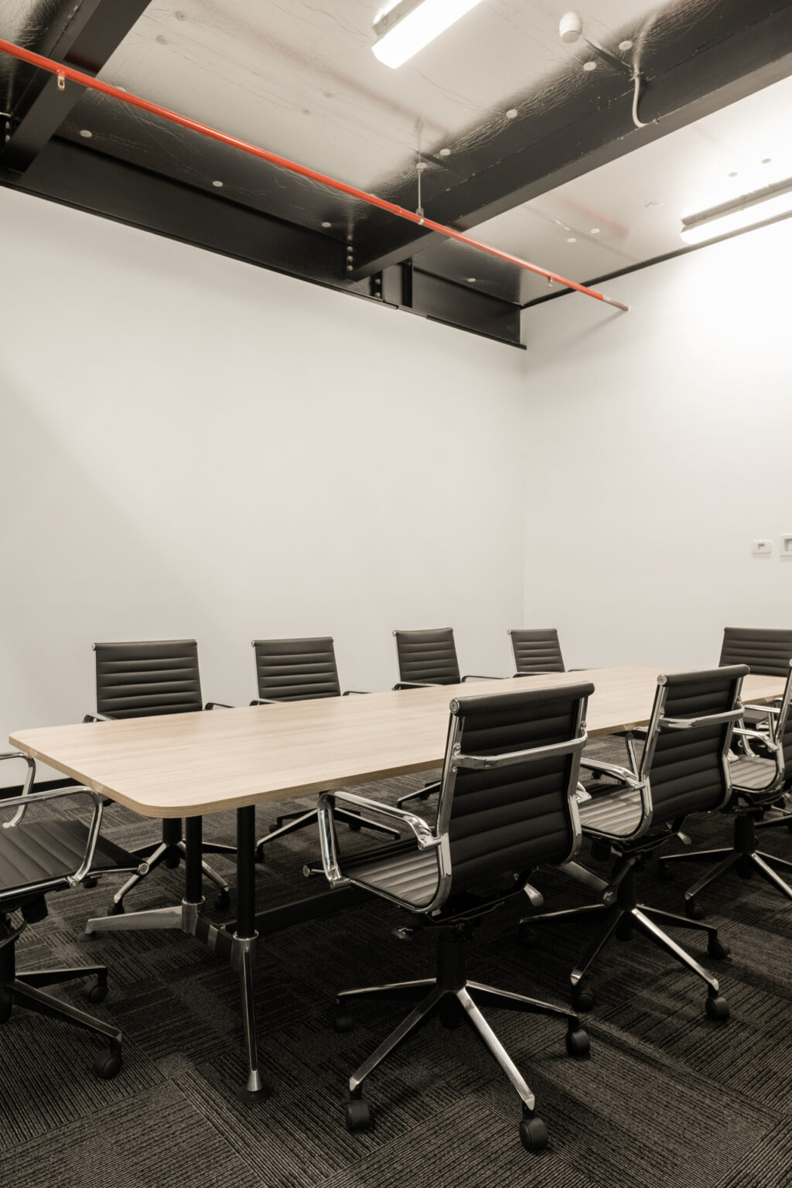
Discover
In the initial Discover phase, our team delved deeply into the specific requirements for our client’s new workplace. The goal was to create a space that was both welcoming and functional for all staff members.
A significant focus was placed on sustainability, with a desire to incorporate as much of the existing furniture as possible without sacrificing the aesthetic appeal of the new environment.
Additionally, it was essential to address the acoustic challenges posed by some large open spaces, which required effective noise control measures.
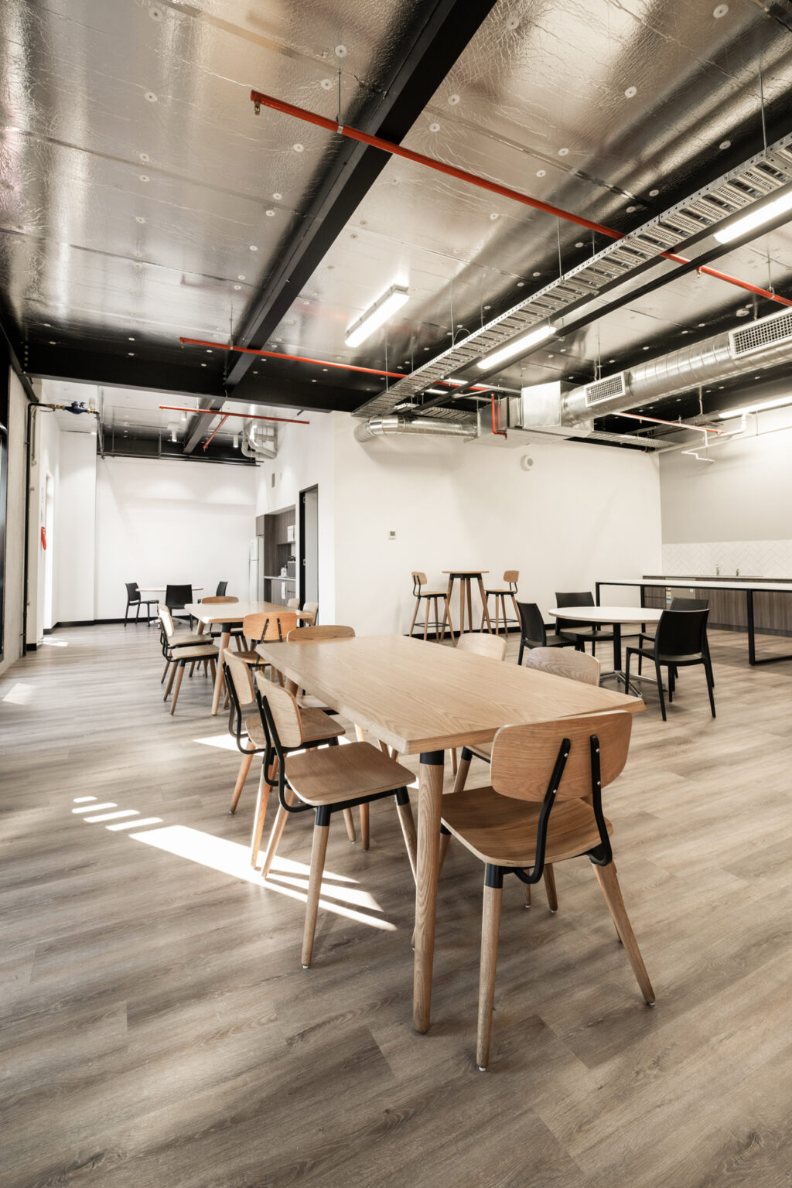
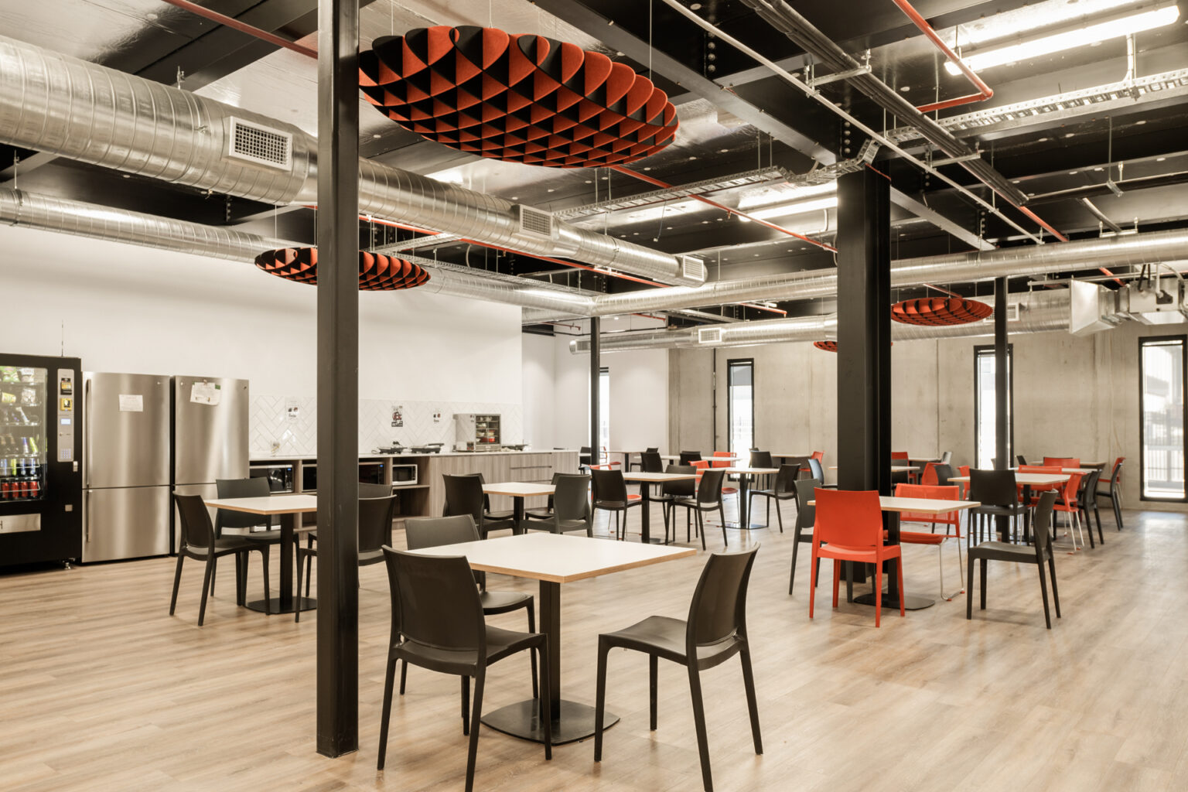
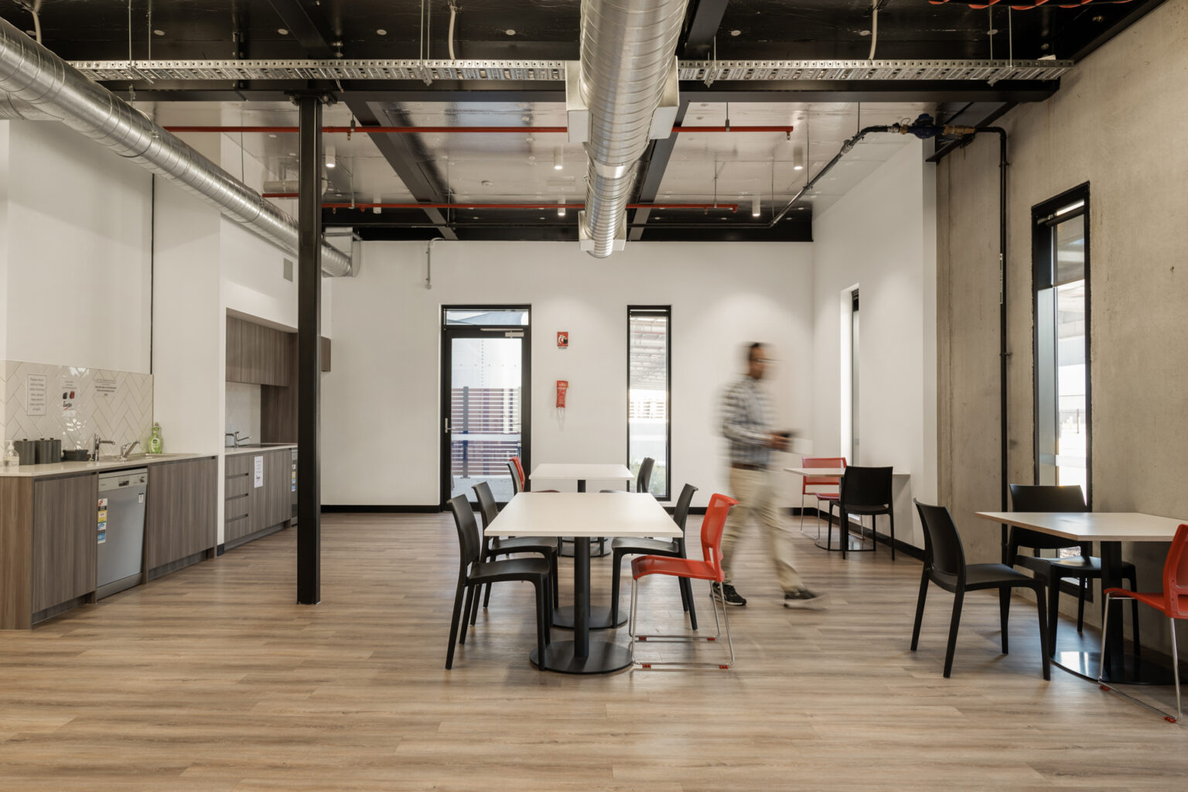
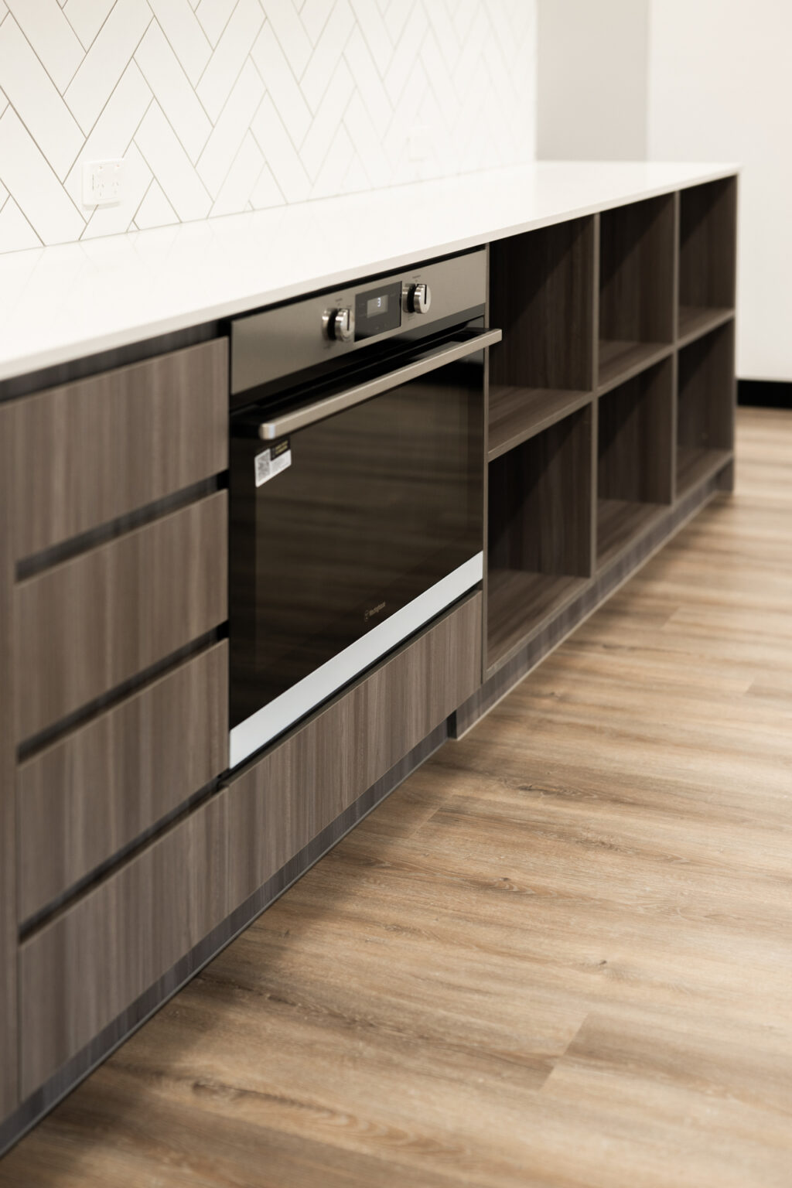
Design
Moving into the Design phase, we integrated existing office furniture with newly selected pieces and bespoke joinery to achieve a cohesive and modern look. To tackle the issue of sound in expansive areas, we incorporated ceiling baffles designed to absorb and mitigate noise, preventing it from reverberating throughout the room.
The design encompassed a dual-level fitout across two separate buildings, each tailored to different functional needs.
The first building was designed to include amenities such as lunchrooms, restrooms, a locker room, workstations, a prayer room, and an open training space.
The second building featured open-plan workstations on both levels, a boardroom, various meeting rooms, focus rooms, and a nursing room. It also had its own dedicated lunchroom, bathrooms, and locker room.
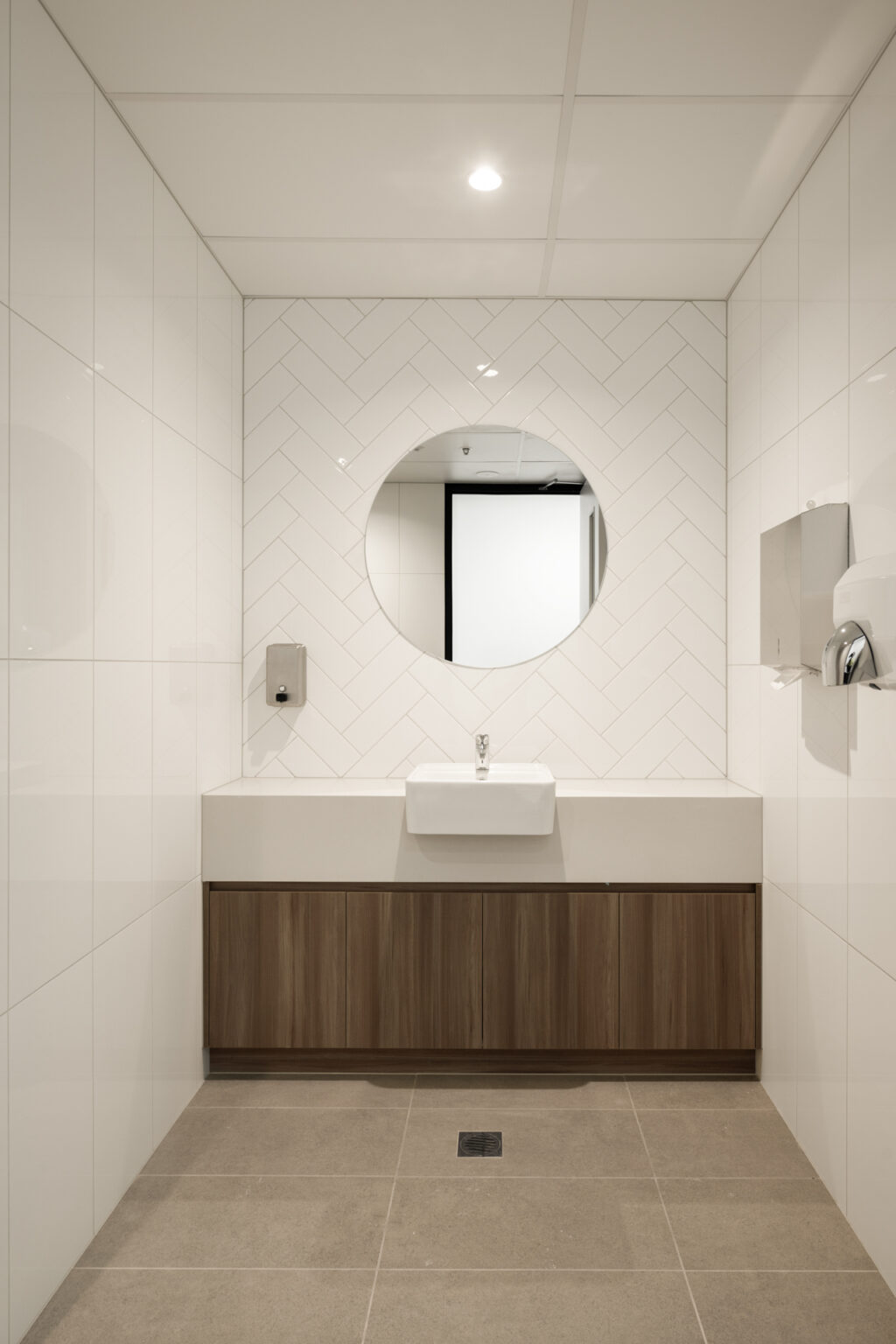
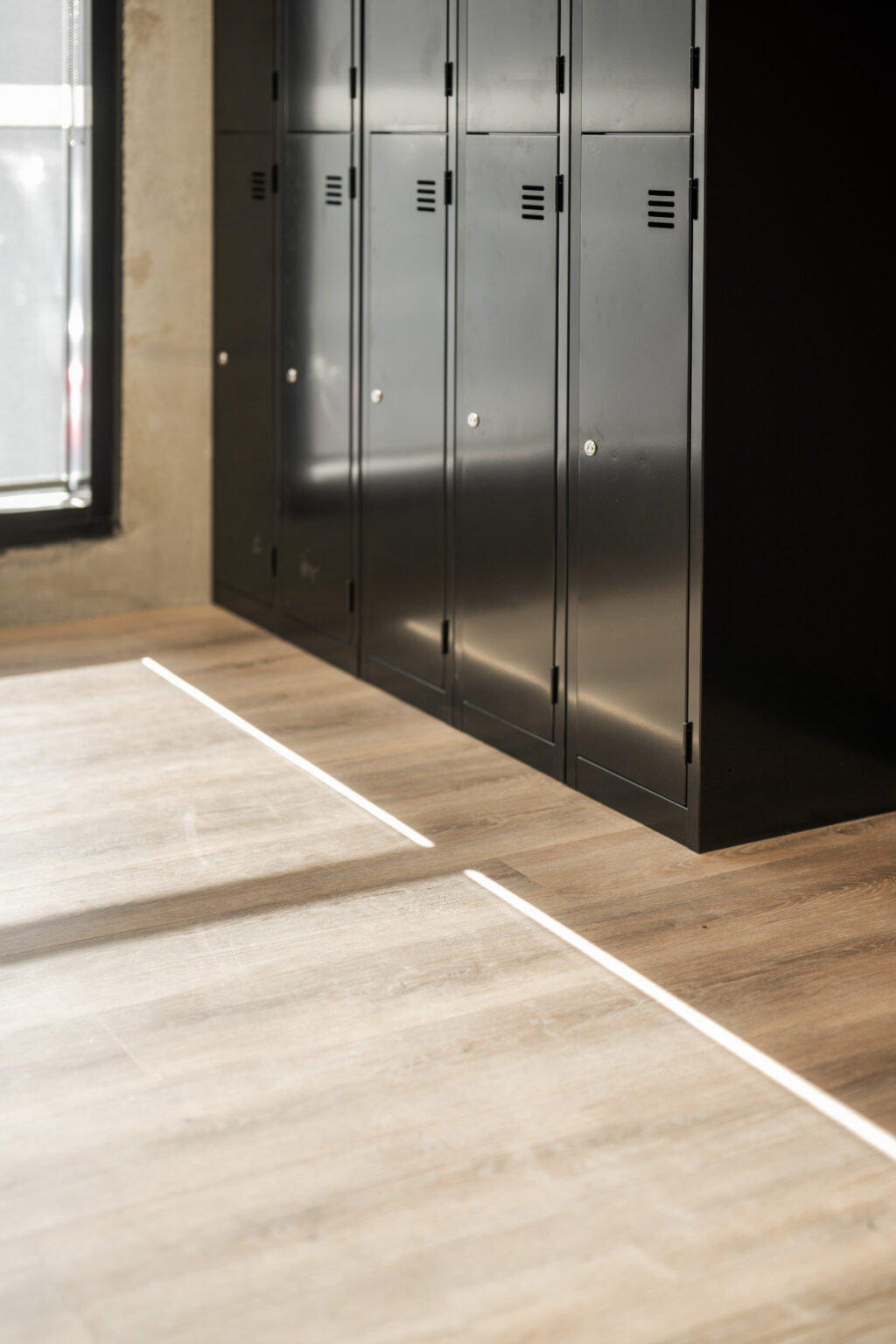
Deliver
Throughout the delivery phase, a significant challenge was coordinating the fitout with other on-site contractors. Our team collaborated closely with the client’s site management to ensure that all aspects of construction proceeded smoothly and on schedule. This meticulous coordination was key to maintaining a high standard of quality and achieving a successful outcome.
Enquire