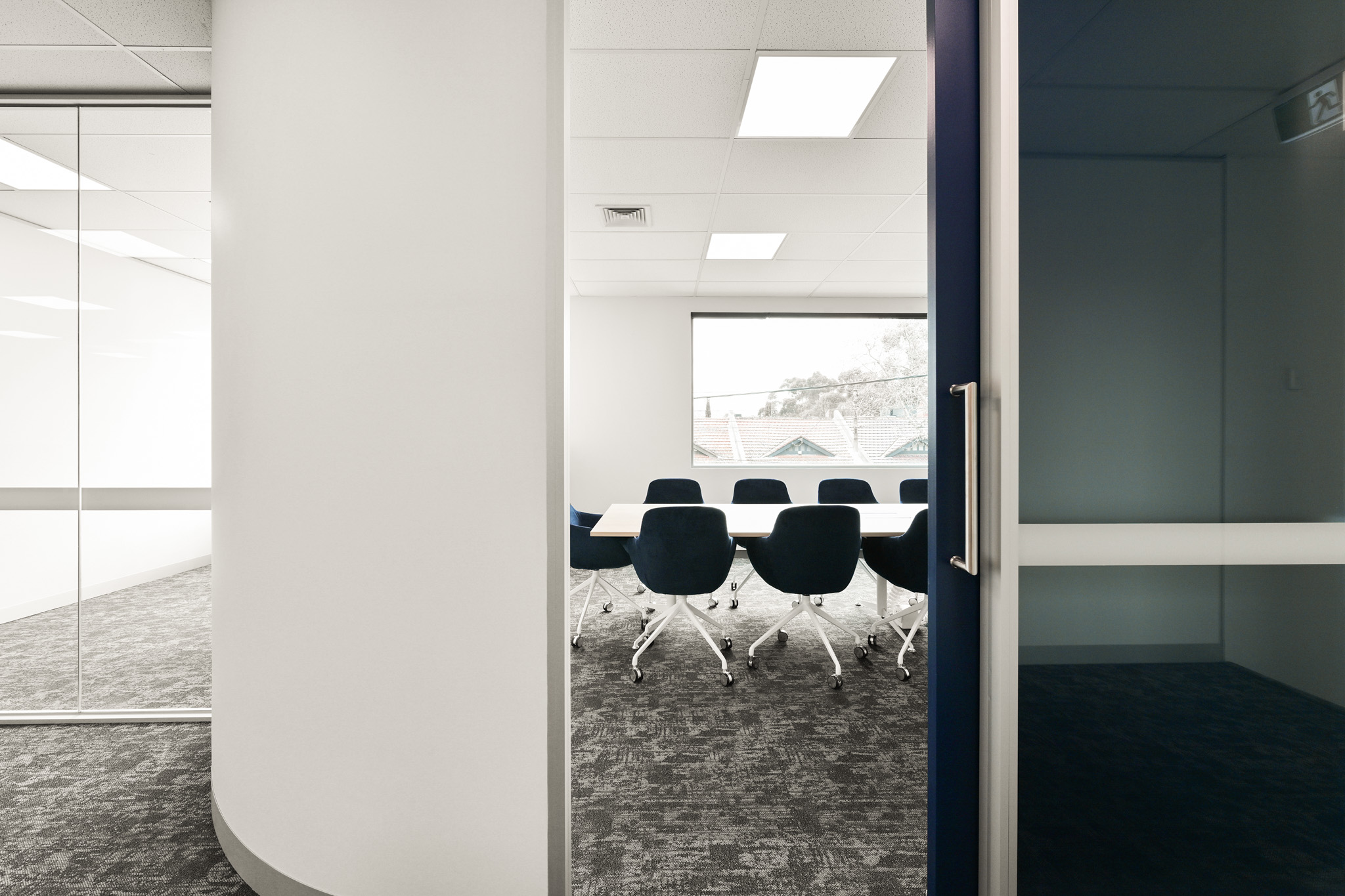Syntro Health
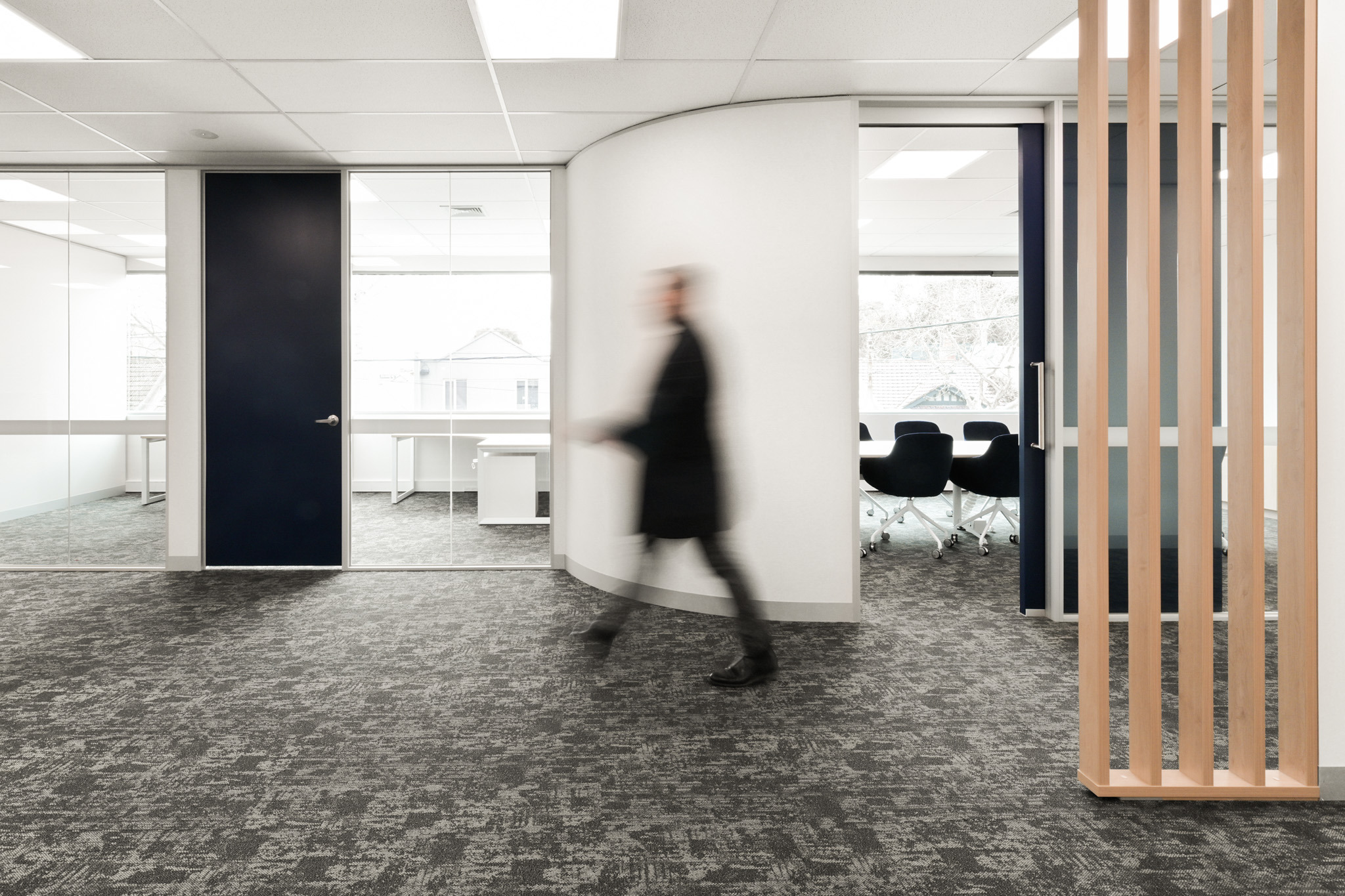
Syntro Health offers expert management and consulting services to the global pharmaceutical and healthcare industry.
They experienced significant growth and needed an office space for their expanding team. We were excited when Syntro Health approached us for their new office fit-out in Richmond.
- Location
- Industry Healthcare
- Size 240 sqm
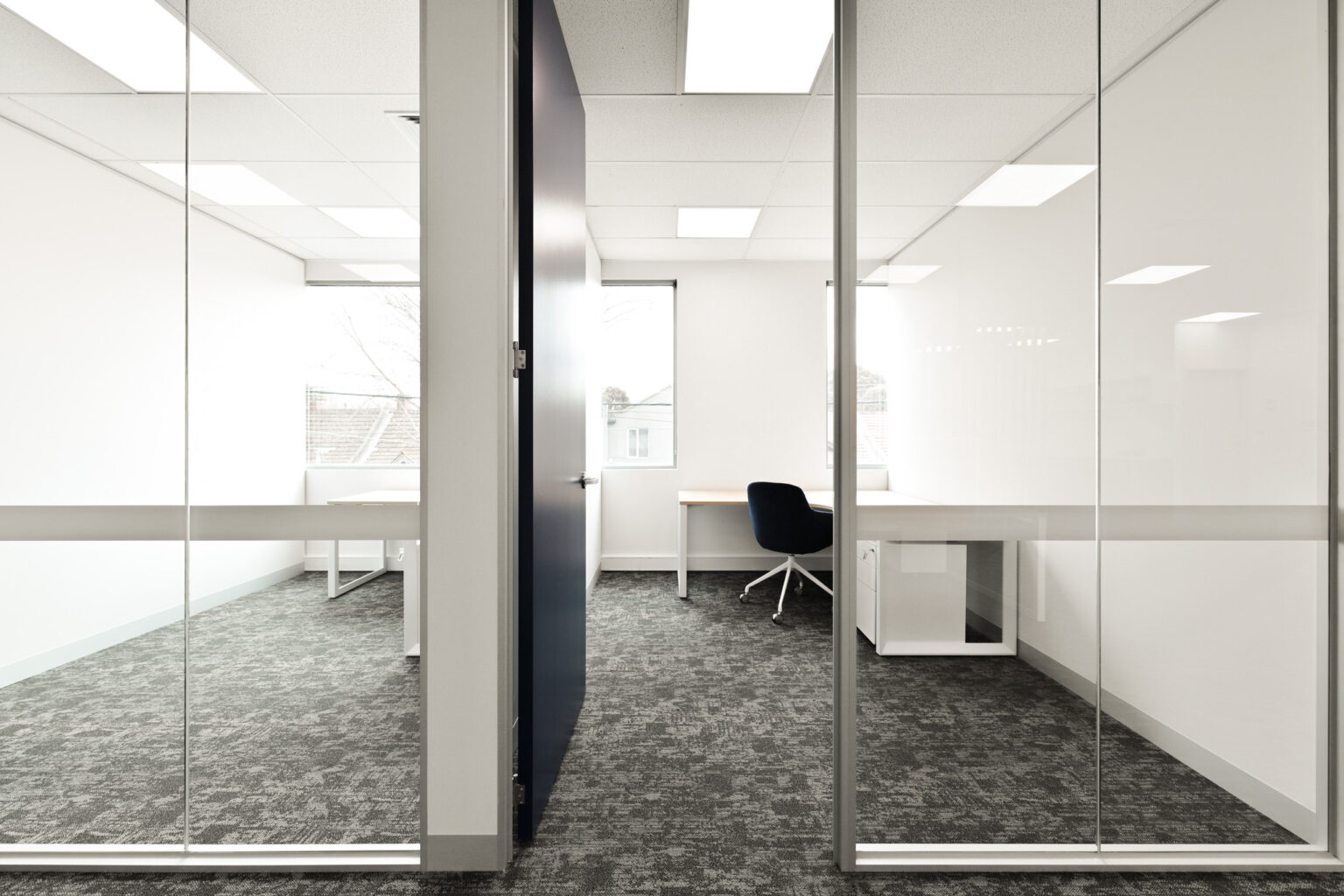

Discover
In the Discovery session, we delve into their specific needs. They wanted individual offices for some team members, an open-plan layout for others, and a spacious executive boardroom.
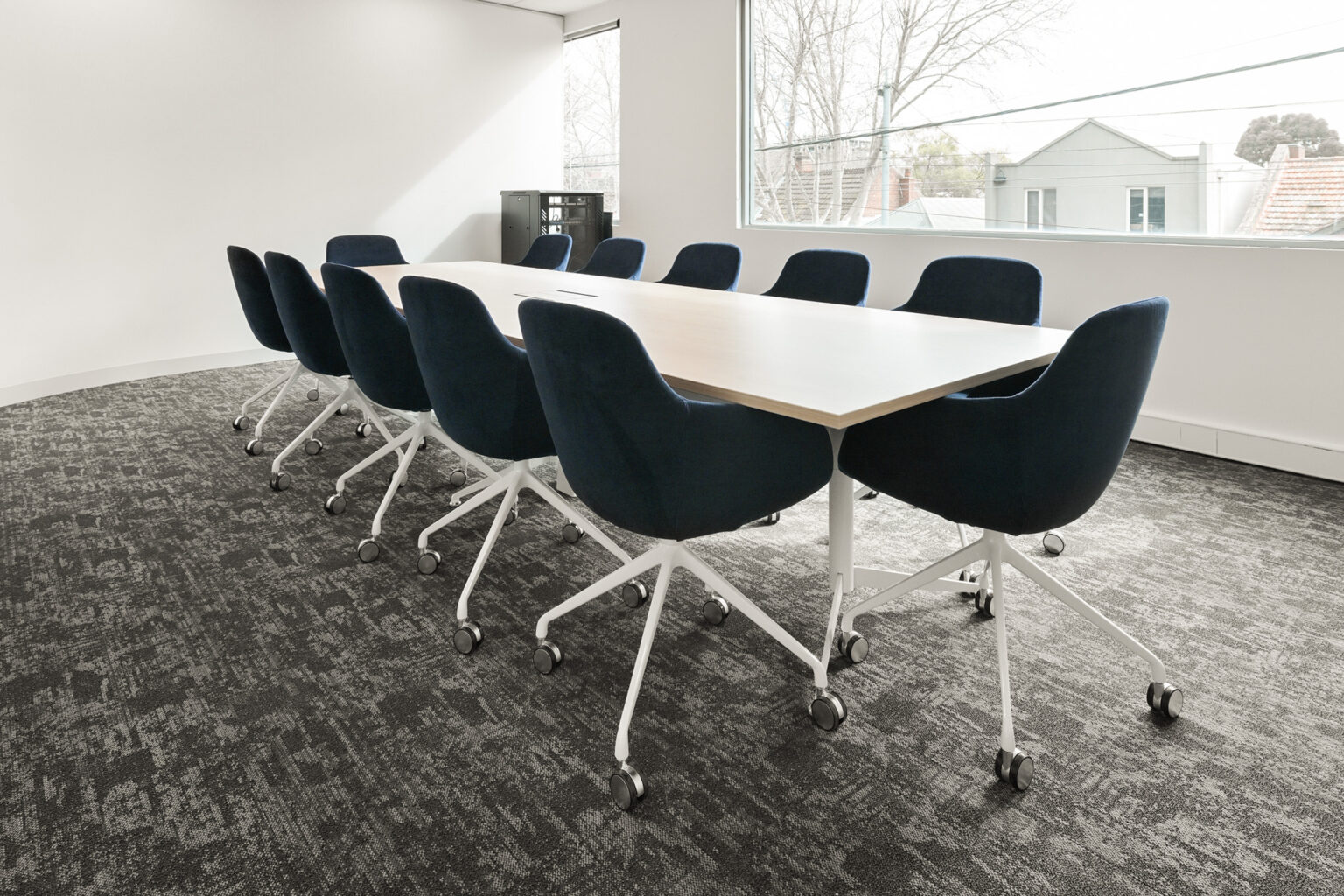
Design
The design included private offices with glass partitions for those needing privacy and created an open-plan workstation area to foster communication and collaboration.
We designed the executive boardroom with frosted glass partitions and built-in joinery for an elegant look.
We added unique features to the office design. The breakout area had curved walls that created a pleasant atmosphere, and timber fins added warmth and character.
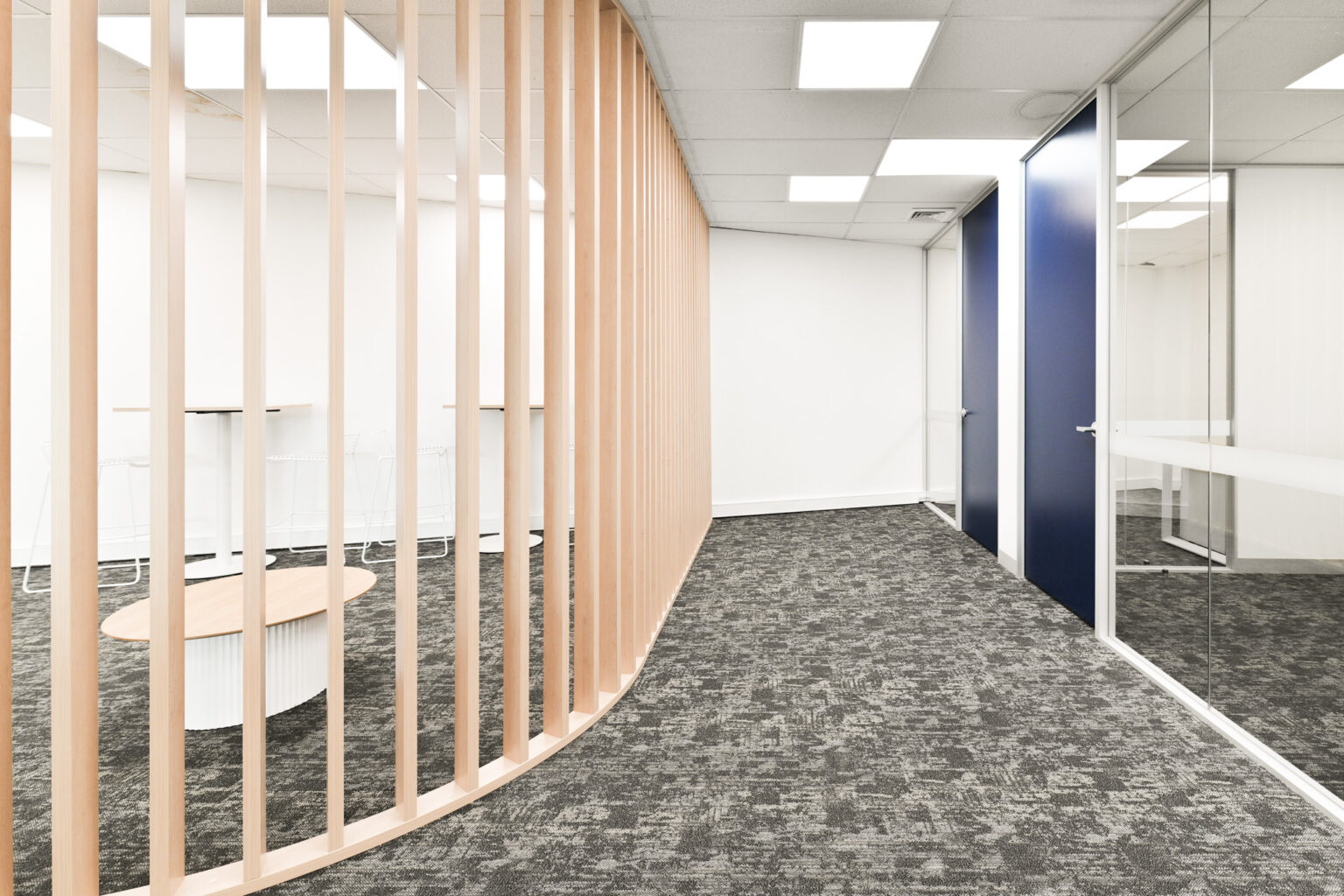
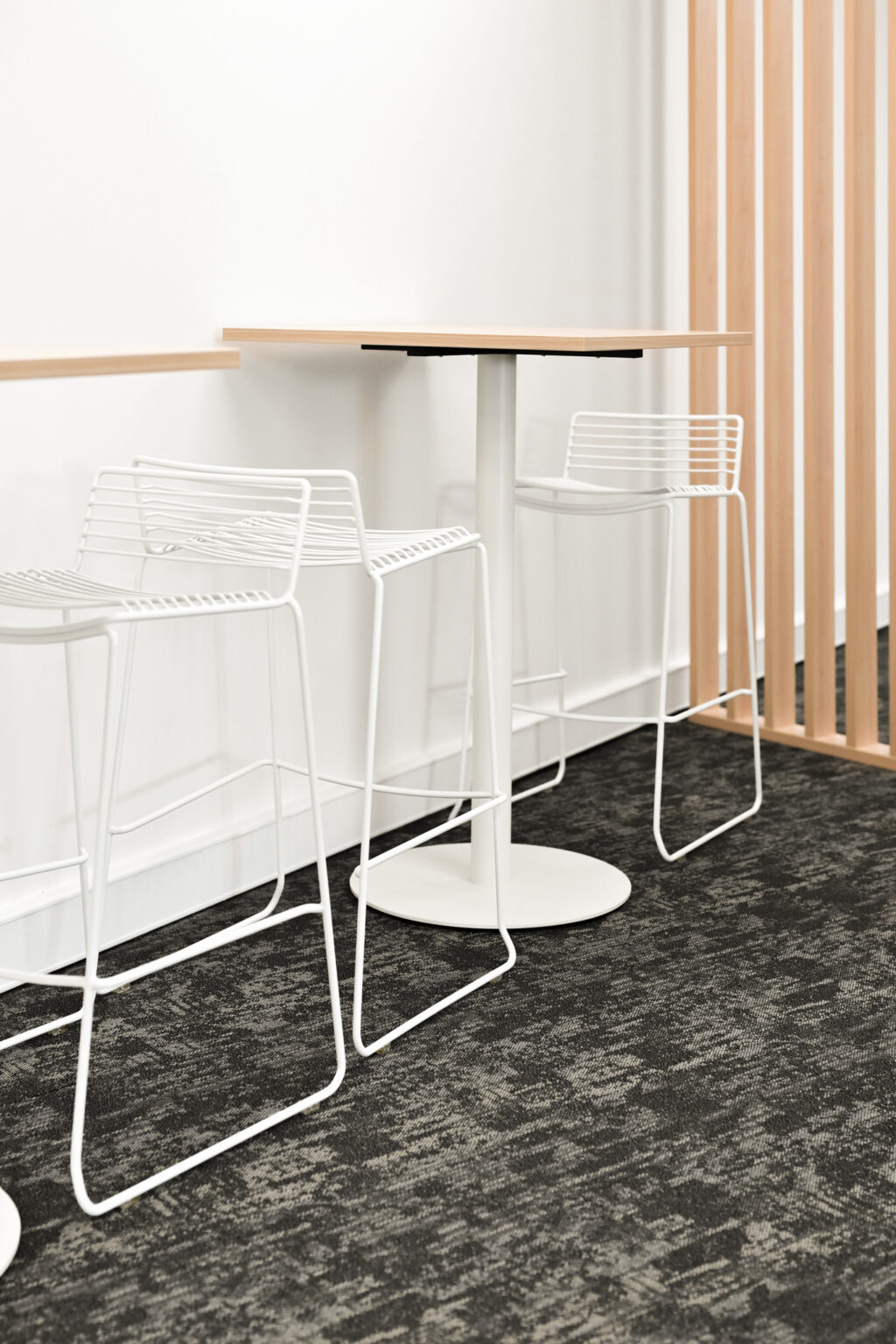
Deliver
Syntro Health was delighted with the workmanship of the office fit out. It was a pleasure to work with them again, and we were proud to provide a comfortable and functional workspace for their growing team. This project reaffirmed our commitment to creating intelligent workspaces that businesses need to achieve brilliant results.
EnquireA functional office with all you need in a small footprint.
