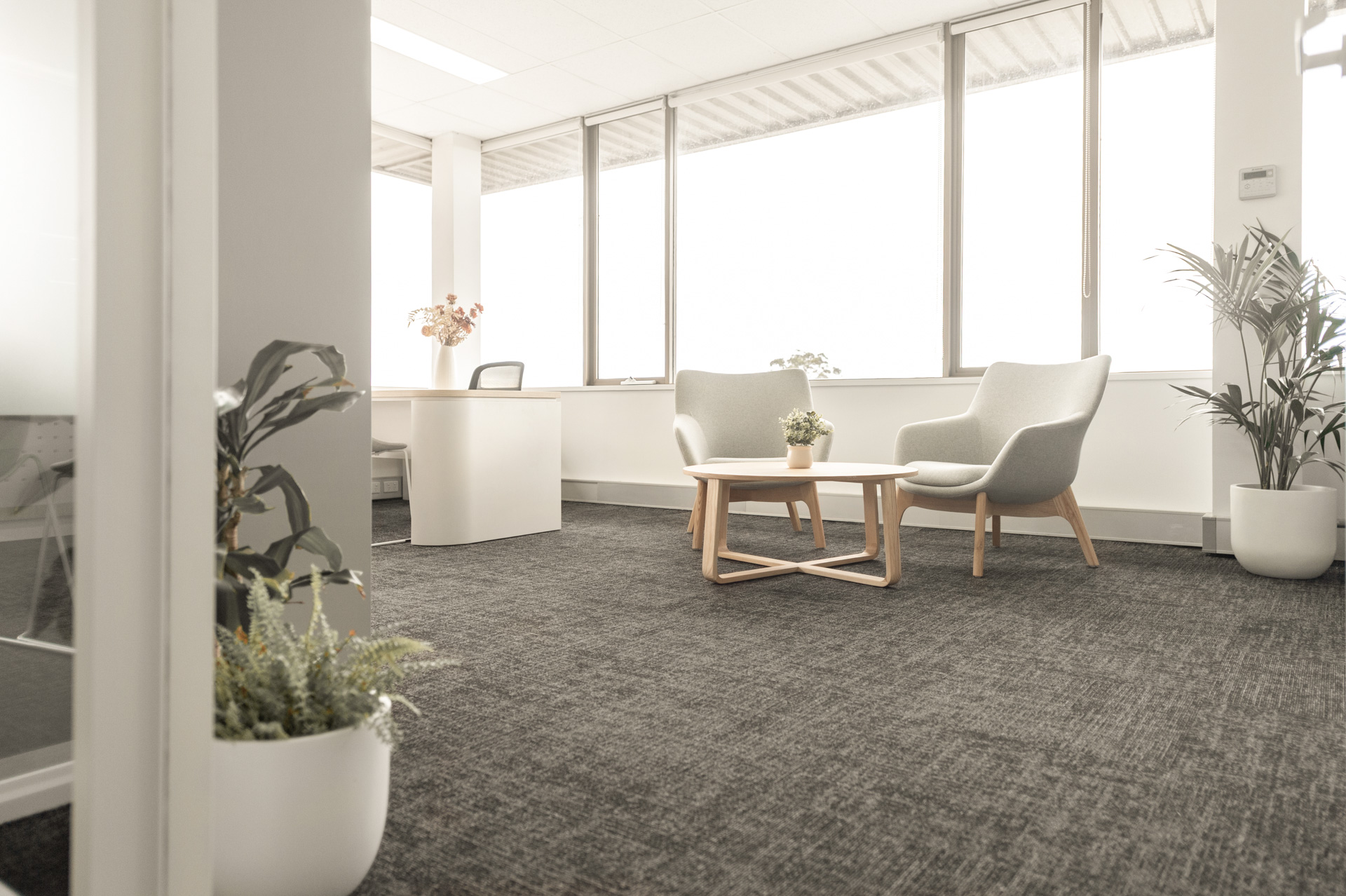TCL Electronics
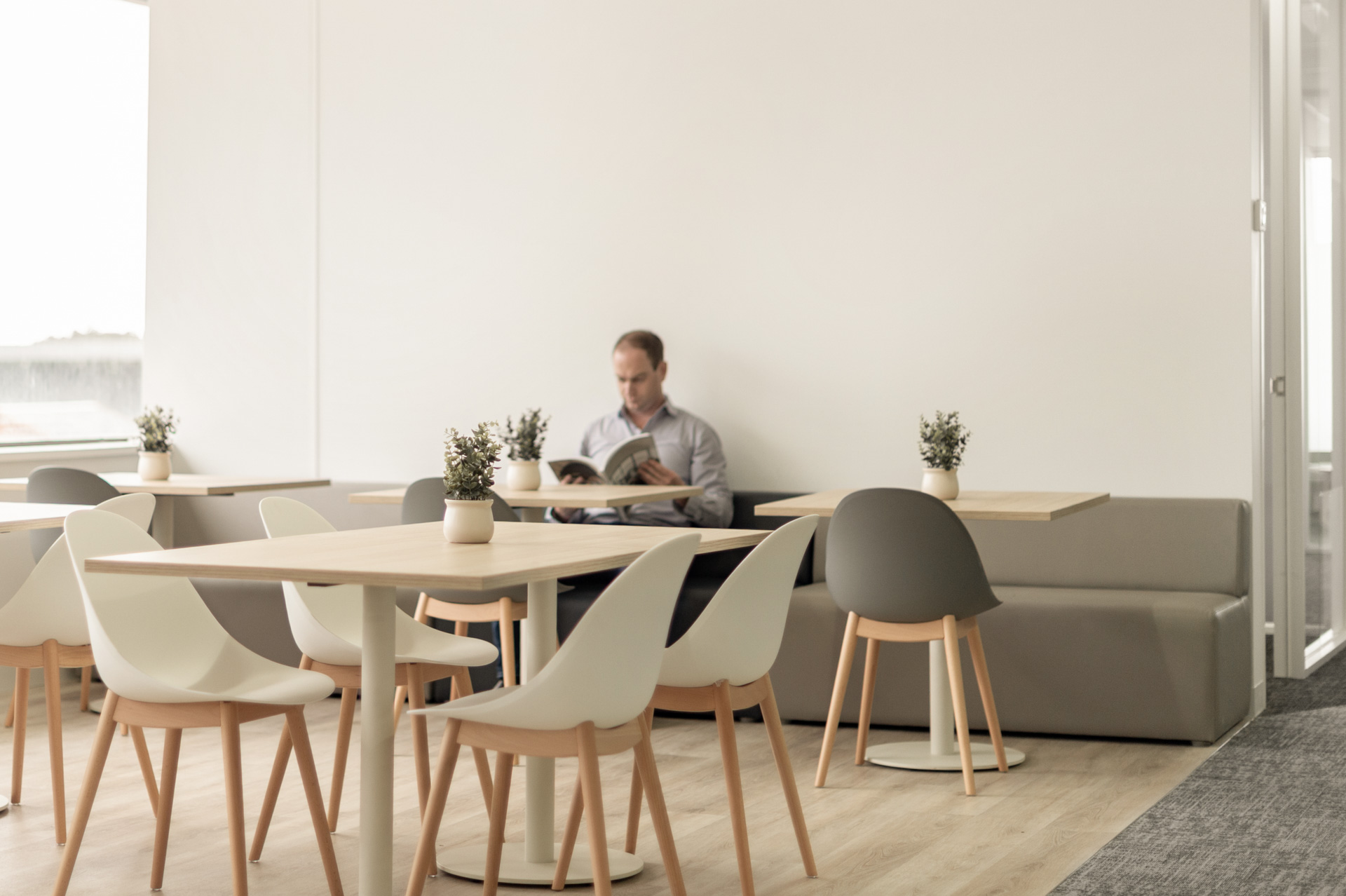
TCL Electronics is a global brand with a strong presence in the consumer electronics and whitegoods sector.
As their Australian operations continued to expand, they faced the need for a larger and more advanced workspace. Their previous premises no longer supported the scale or functionality required by their growing team and evolving product demands.
Referred by CBRE, TCL engaged Sensa Interiors to guide the transition into a new workplace that would represent their brand and support a higher level of operational efficiency.
- Location Springvale, Victoria
- Industry Consumer Electronics
- Size 1,240 sqm
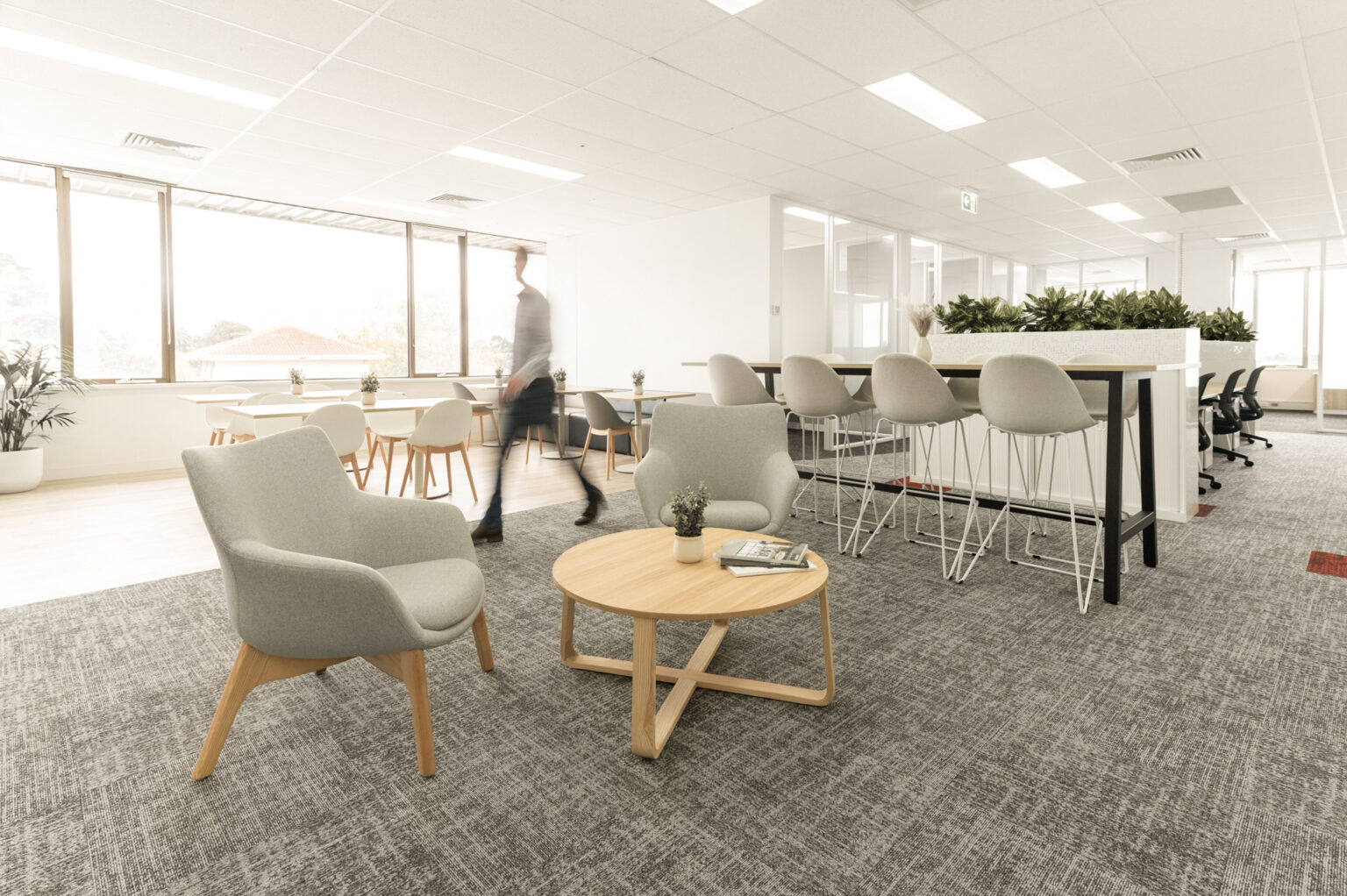
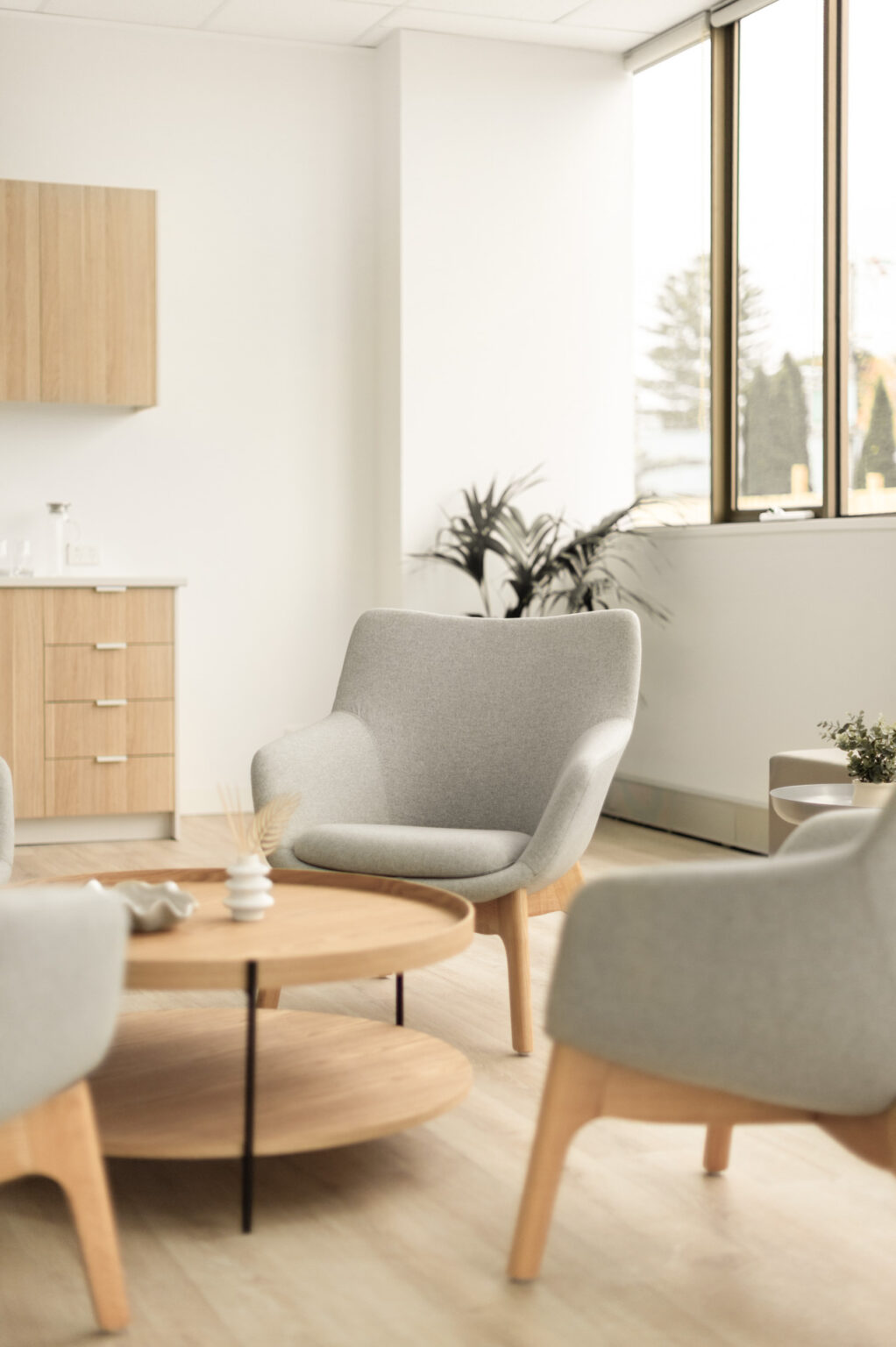
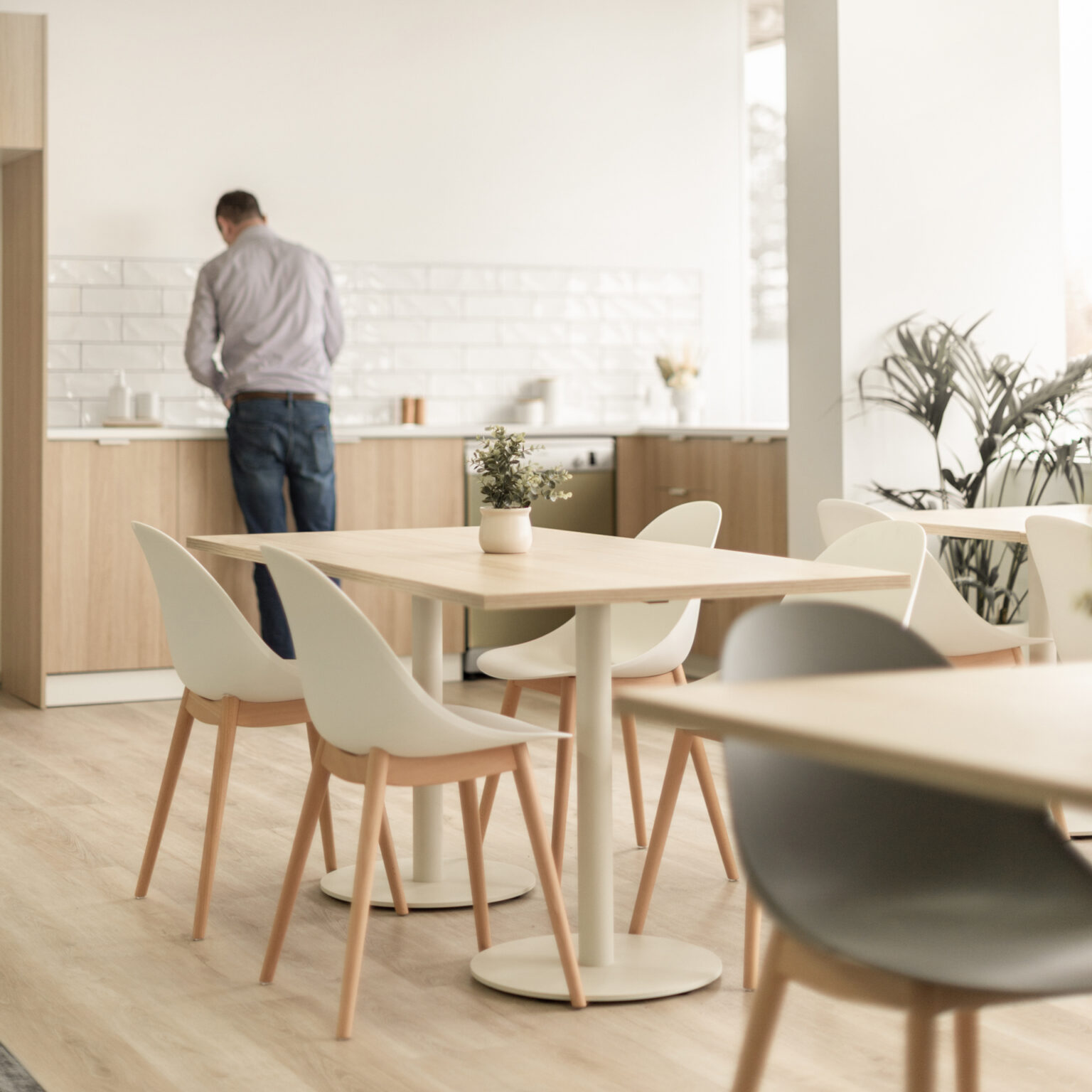
Discover
The brief was clear. TCL needed a space that could integrate practical requirements such as product testing and client display areas while creating an environment that felt cohesive, functional, and future-focused.
Sensa Interiors worked closely with TCL to understand how the new space should perform. We provided the right vision to their overall project, showing what the project could look and feel like at the initial design stage. This provided TCL with the certainty that we could create a unique workspace that suited their overall design needs, and we were then able to work with them on the overall budget to make sure that the project can be delivered within their budget.
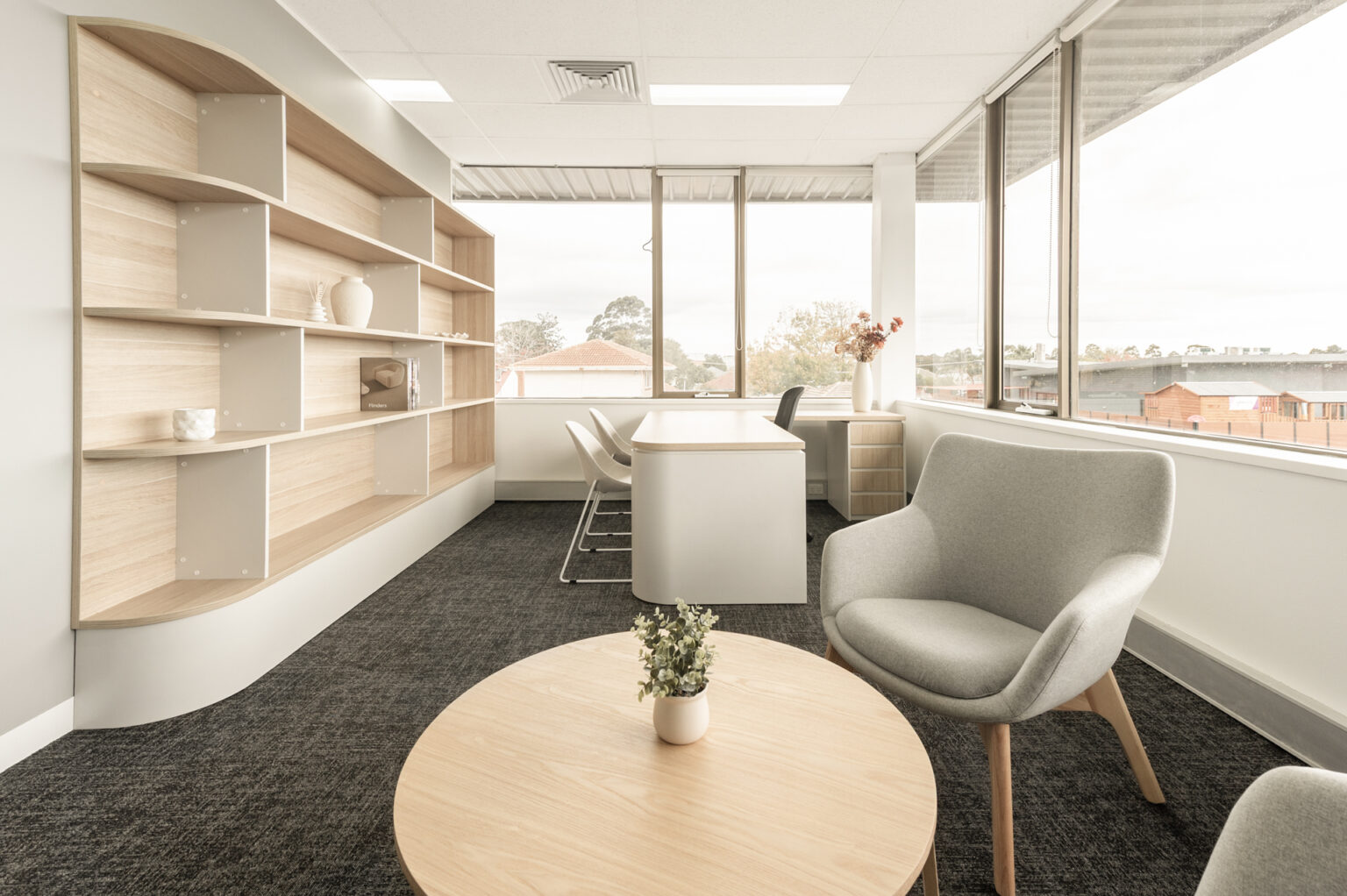
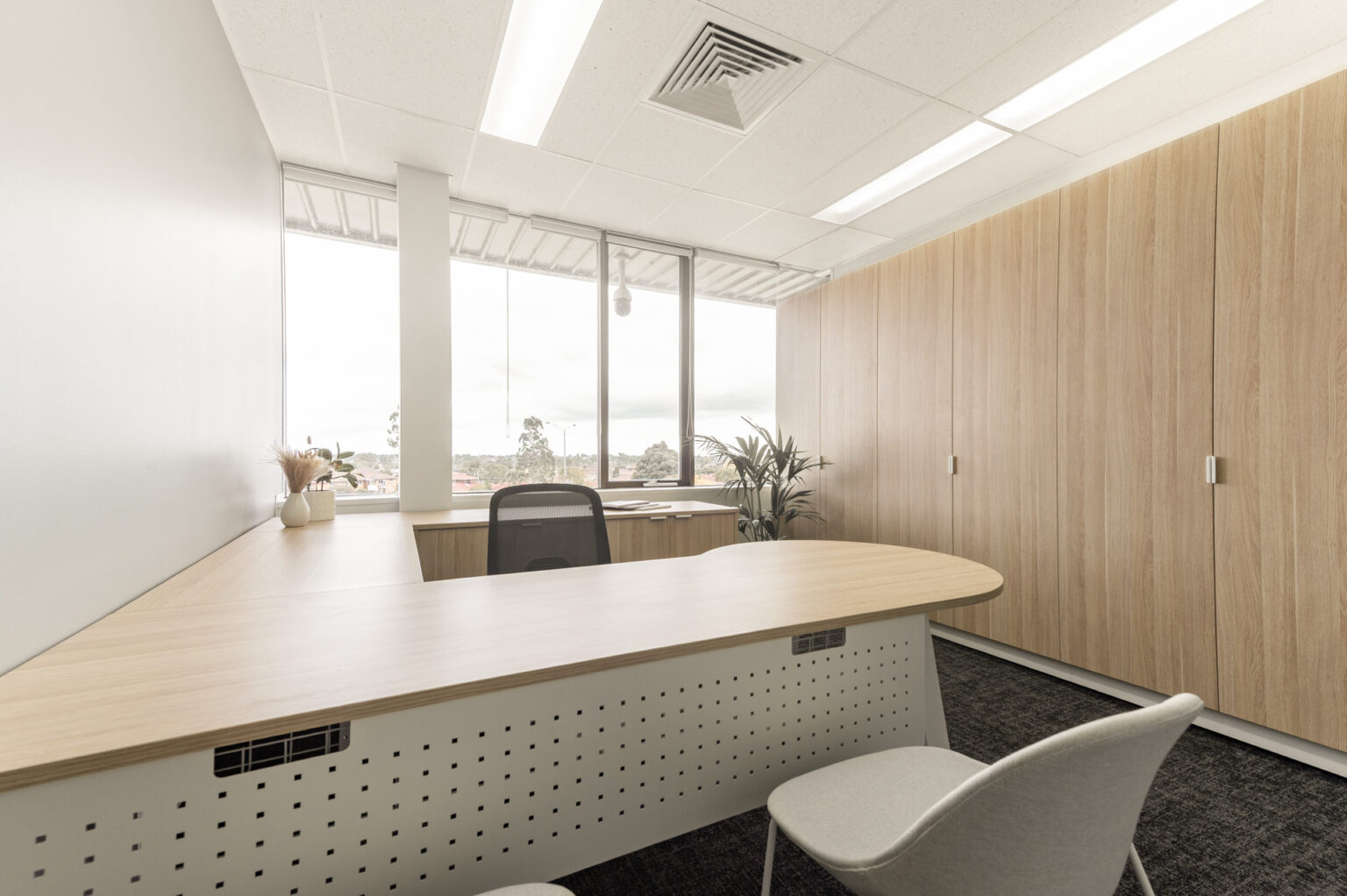
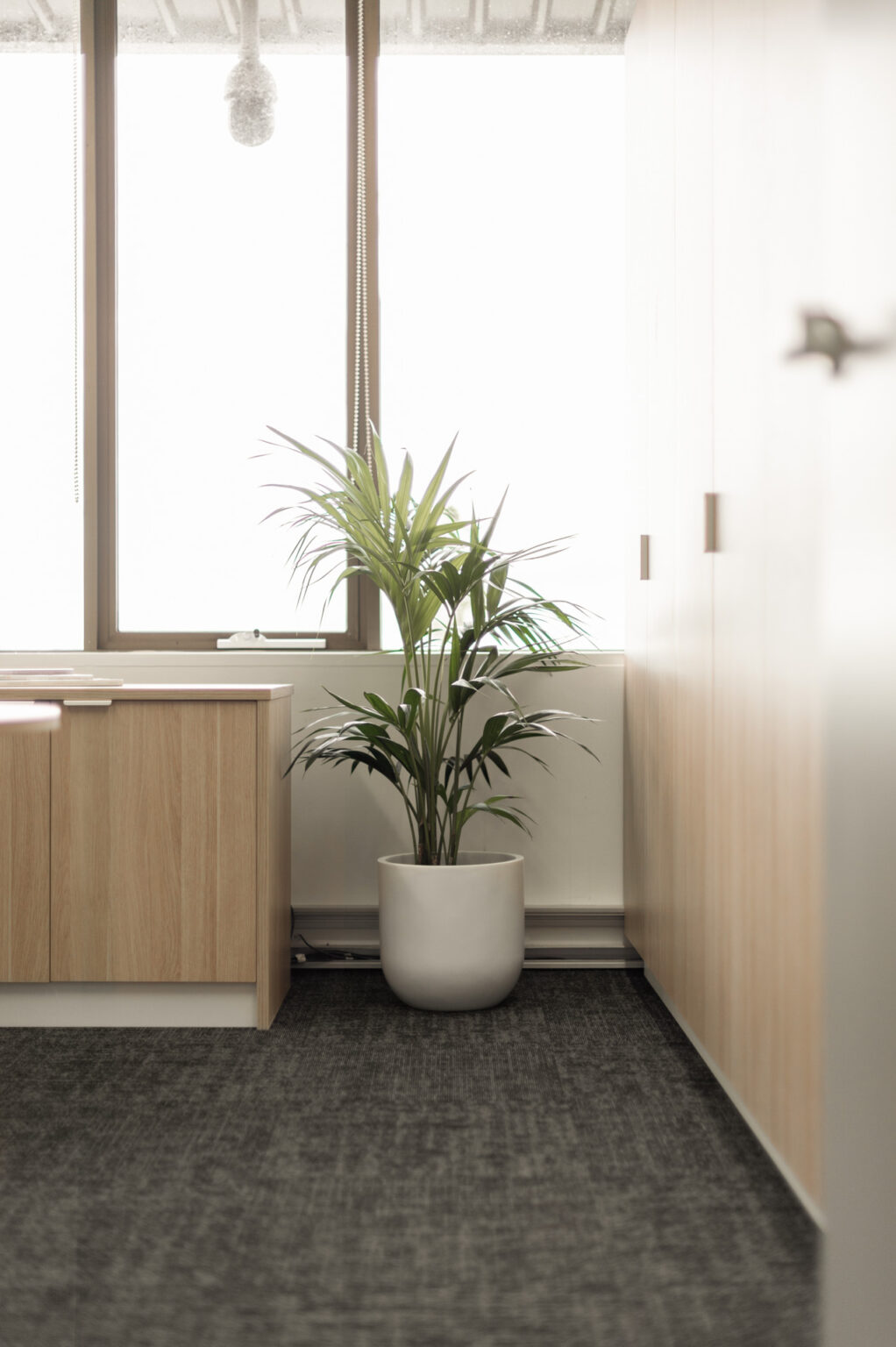
Design
The design process focused on aligning functionality with brand expression, resulting in a tailored workplace that supports both daily operations and client engagement.
One of the key technical requirements was the creation of a washing machine testing area. We created this space in the warehouse, and incorporated bunding around the whole space to protect from water overflow. We connected this through to the existing bathrooms in order to minimise the costs and make it efficient.
For the communal areas, TCL requested a central kitchen that could also serve as a breakout space. The solution was a carefully designed kitchen that opens into a collaborative zone, defined by tambour cabinetry that provides a sense of separation from the open-plan workstations without disrupting flow.
In the front-of-house area, a client showroom was integrated directly off the reception, allowing for a seamless visitor experience. A dry bar kitchenette was positioned within the showroom to serve guests, supported by a full kitchen nearby that functions as the main staff lunchroom. This dual arrangement ensured hospitality needs were met without unnecessary duplication.
Design elements were introduced to elevate the overall environment. The upper level features custom floor finishes with wave-like patterns that foster a sense of calm and distinction. The workstations were placed centrally to support team connection, while executive offices were positioned along the perimeter to balance accessibility with privacy.
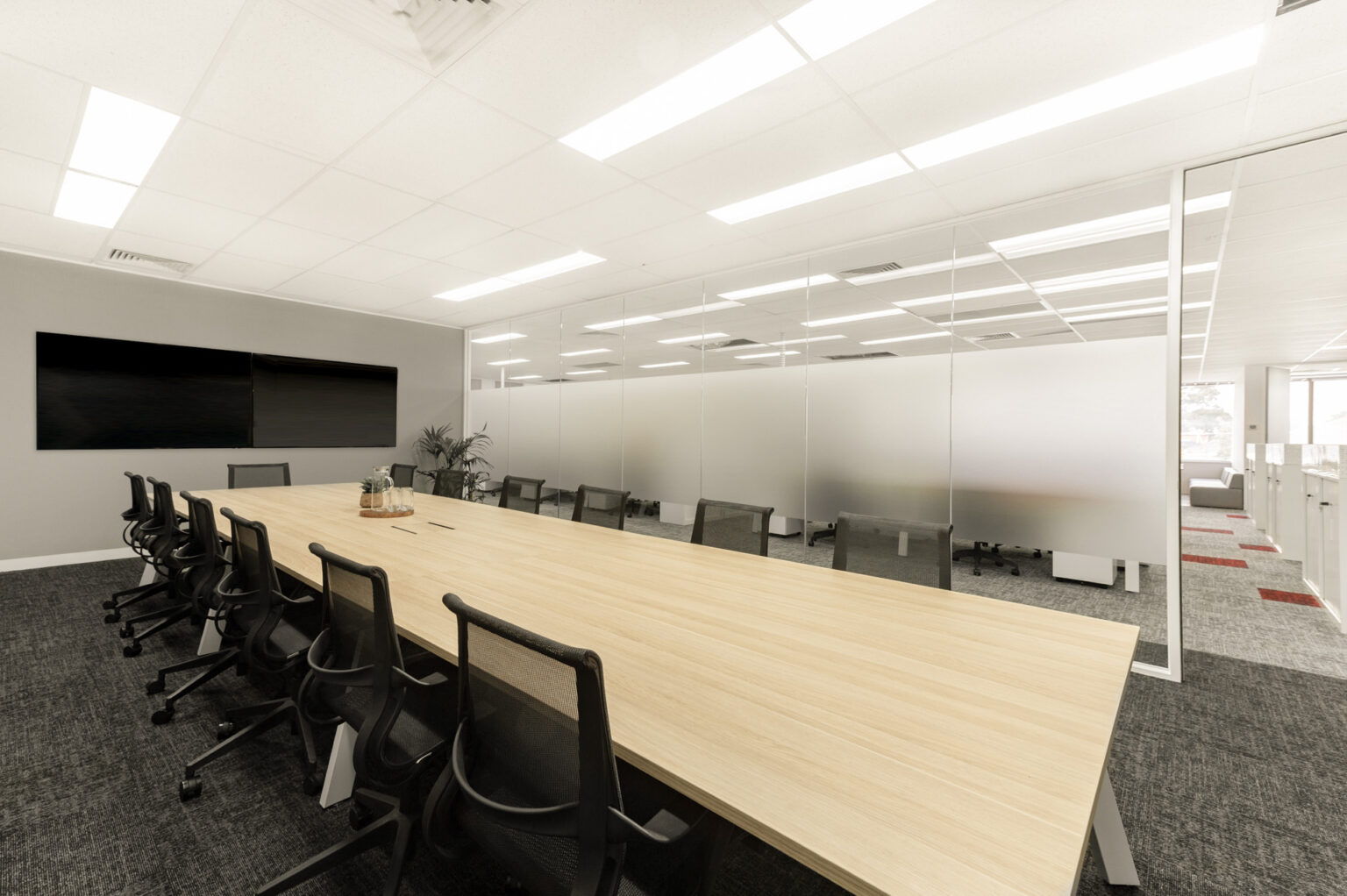
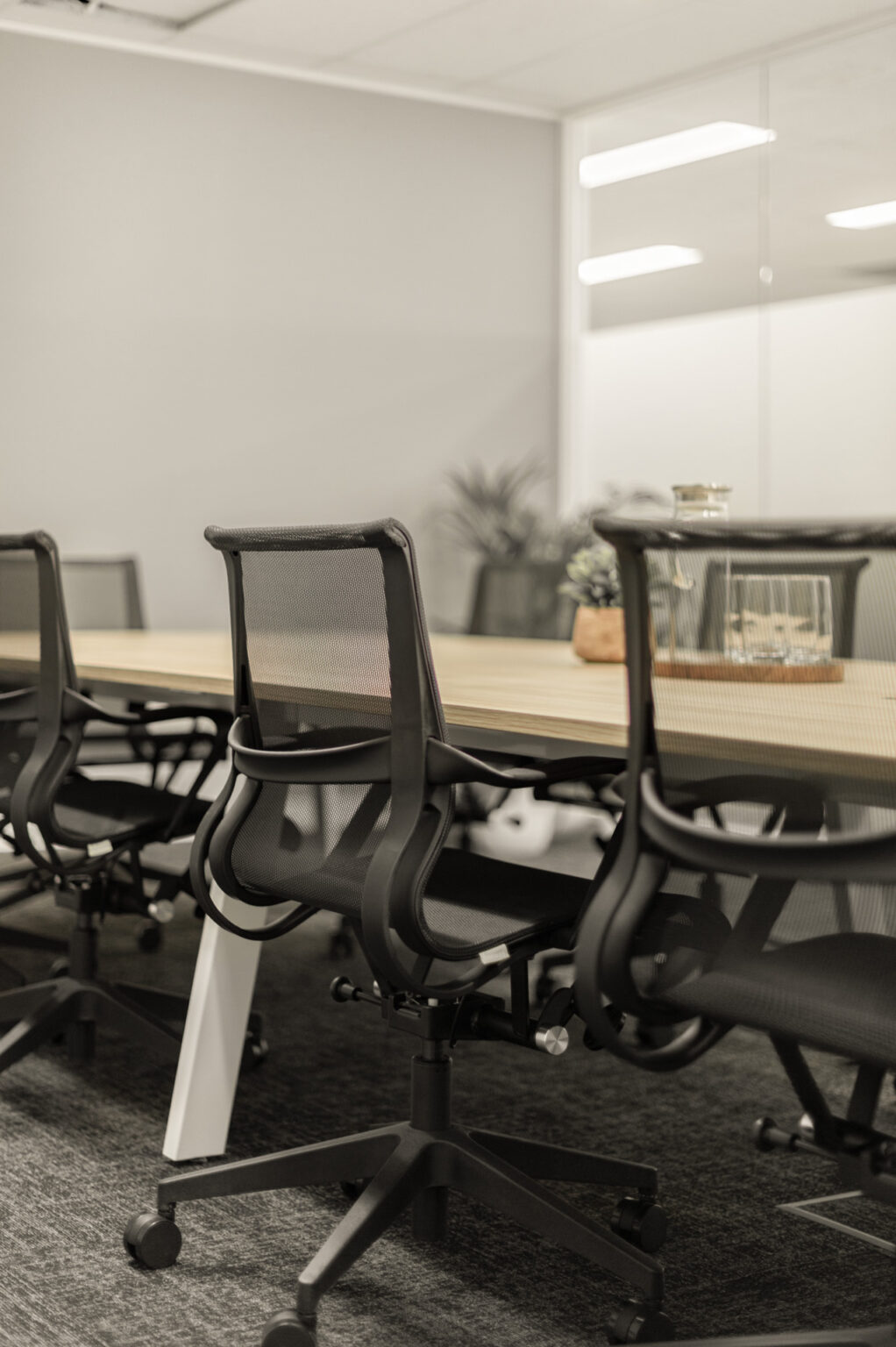
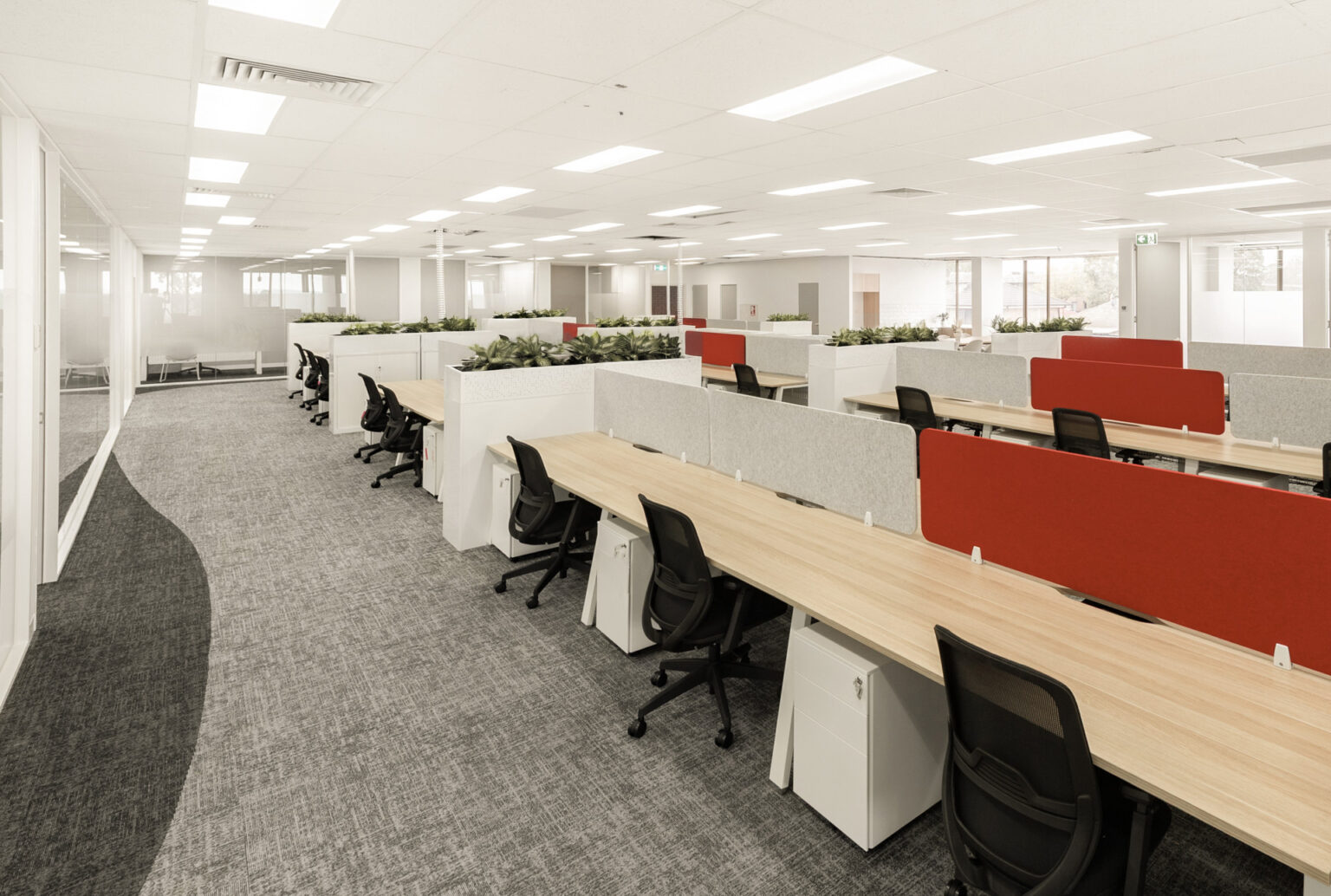
Deliver
The project was delivered through a full design and construction service by the Sensa team. The scope included design development, demolition, partitioning, electrical and mechanical works, plumbing, bathroom and kitchen installation, flooring, joinery, and furniture.
The space included a large open plan workstation area, 13 different private offices, three meeting rooms, a boardroom, and breakout areas and kitchen on both floors.
Although the timeline was challenged by delays in the approval processes, our team restructured the program to maintain delivery momentum. The project was completed on time, allowing TCL to meet their relocation schedule.
The completed office provides TCL with a workspace that is both practical and reflective of their brand. It is a carefully considered environment that brings together technical precision, thoughtful planning, and design clarity. The new office supports collaboration, enhances client interactions, and accommodates the evolving needs of a high-performing team.
Enquire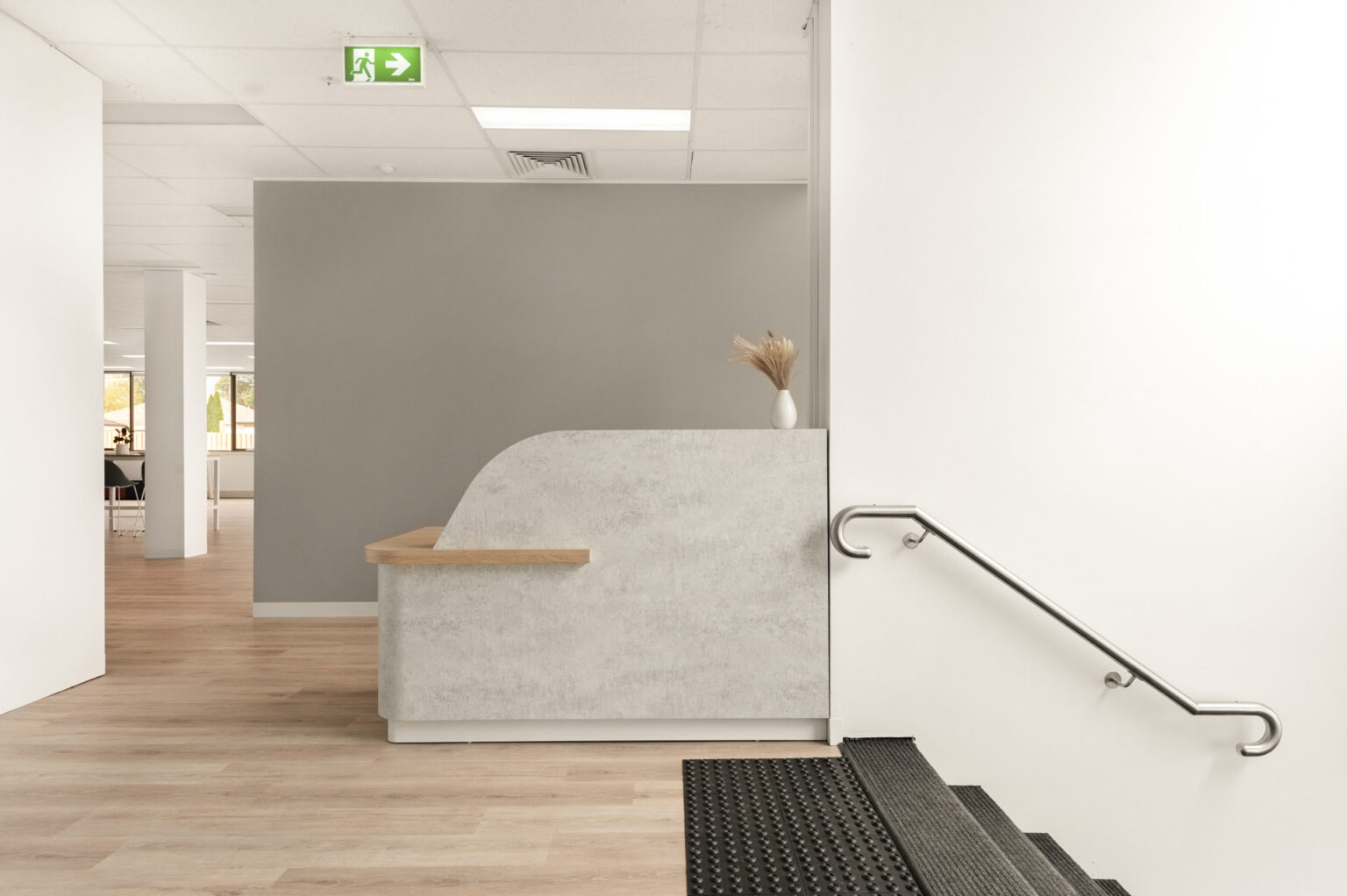
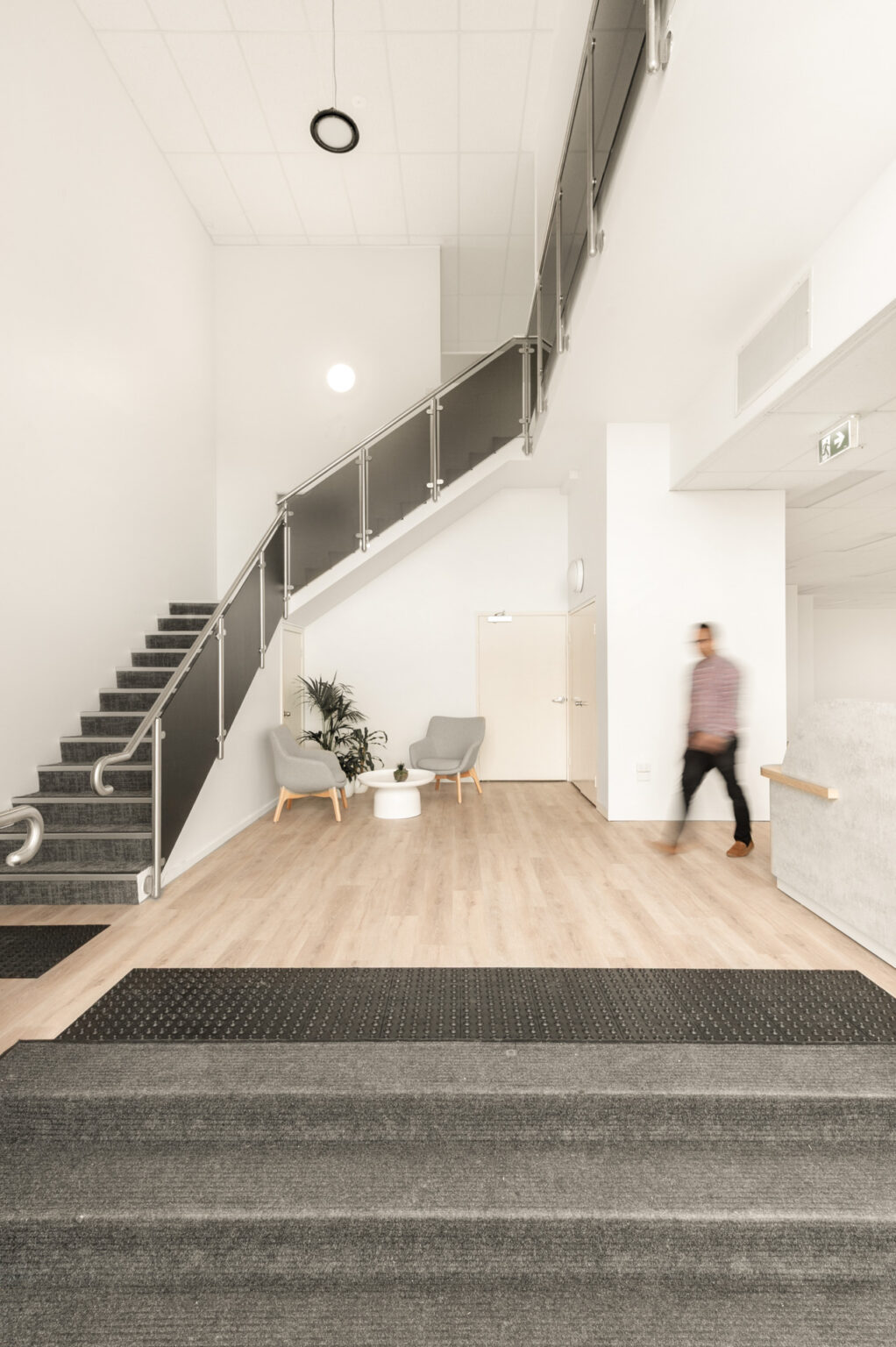
The space integrates technical capability, thoughtful planning, and design intelligence, resulting in a workplace that enhances collaboration, elevates client experience, and meets the demands of a dynamic organisation.
