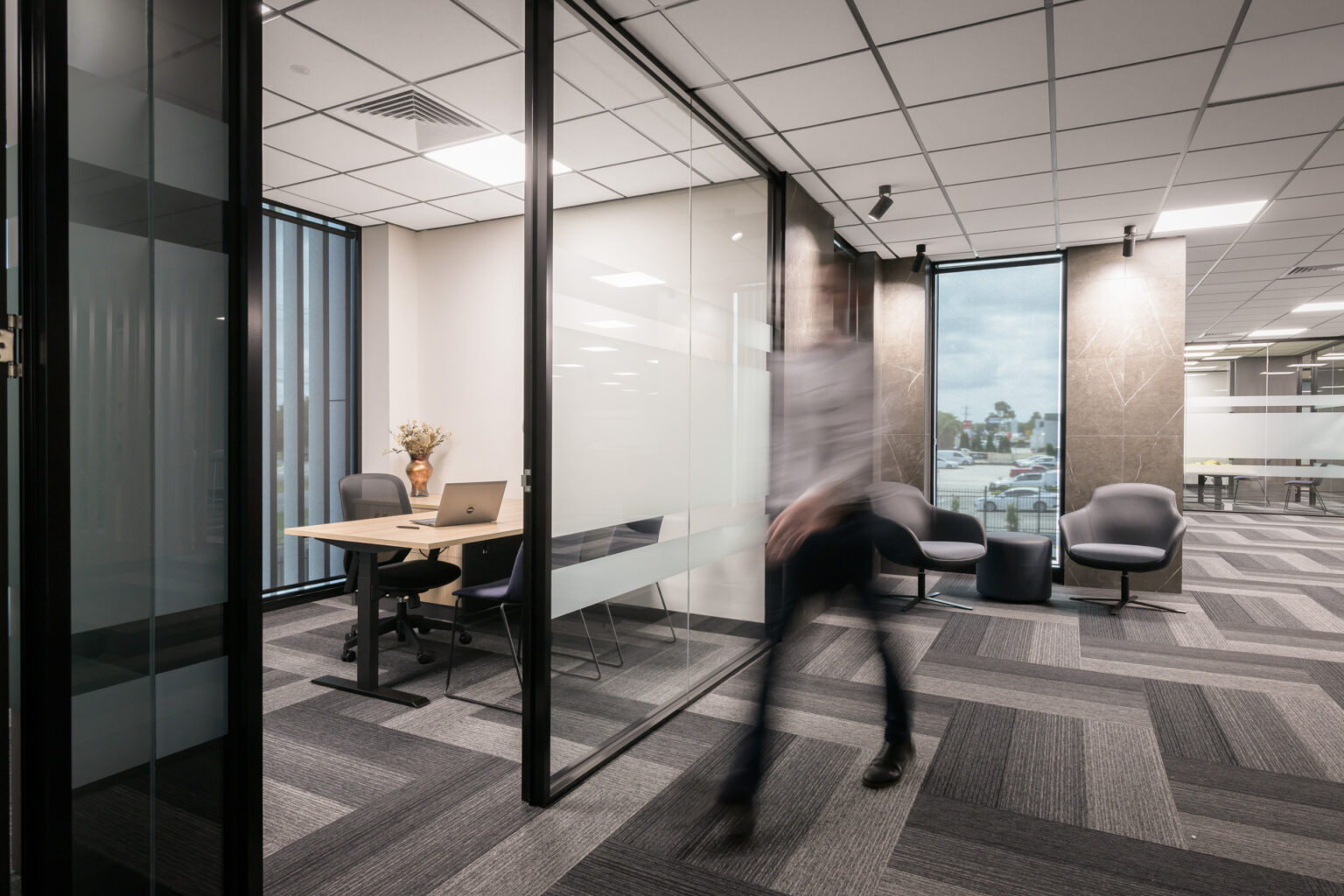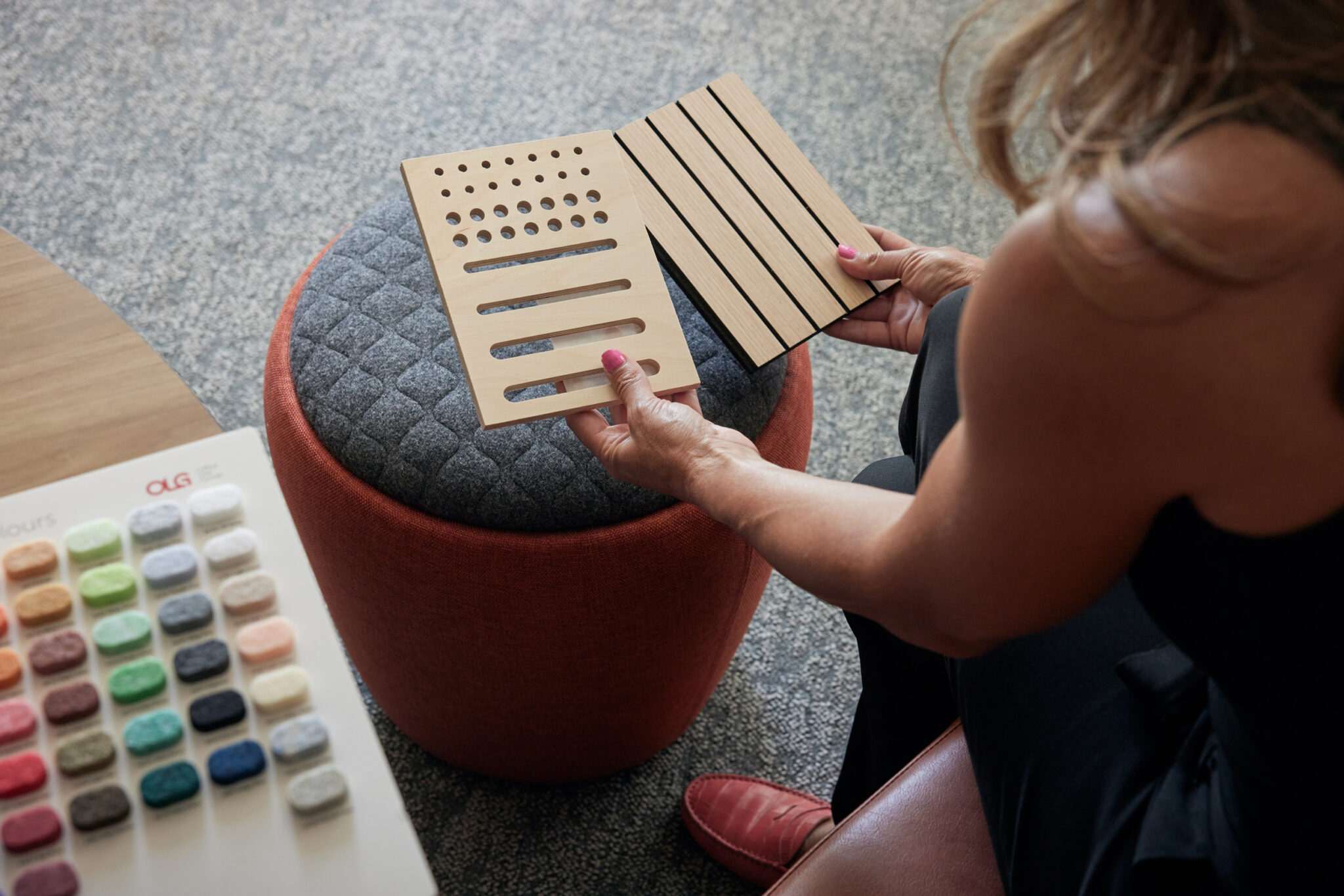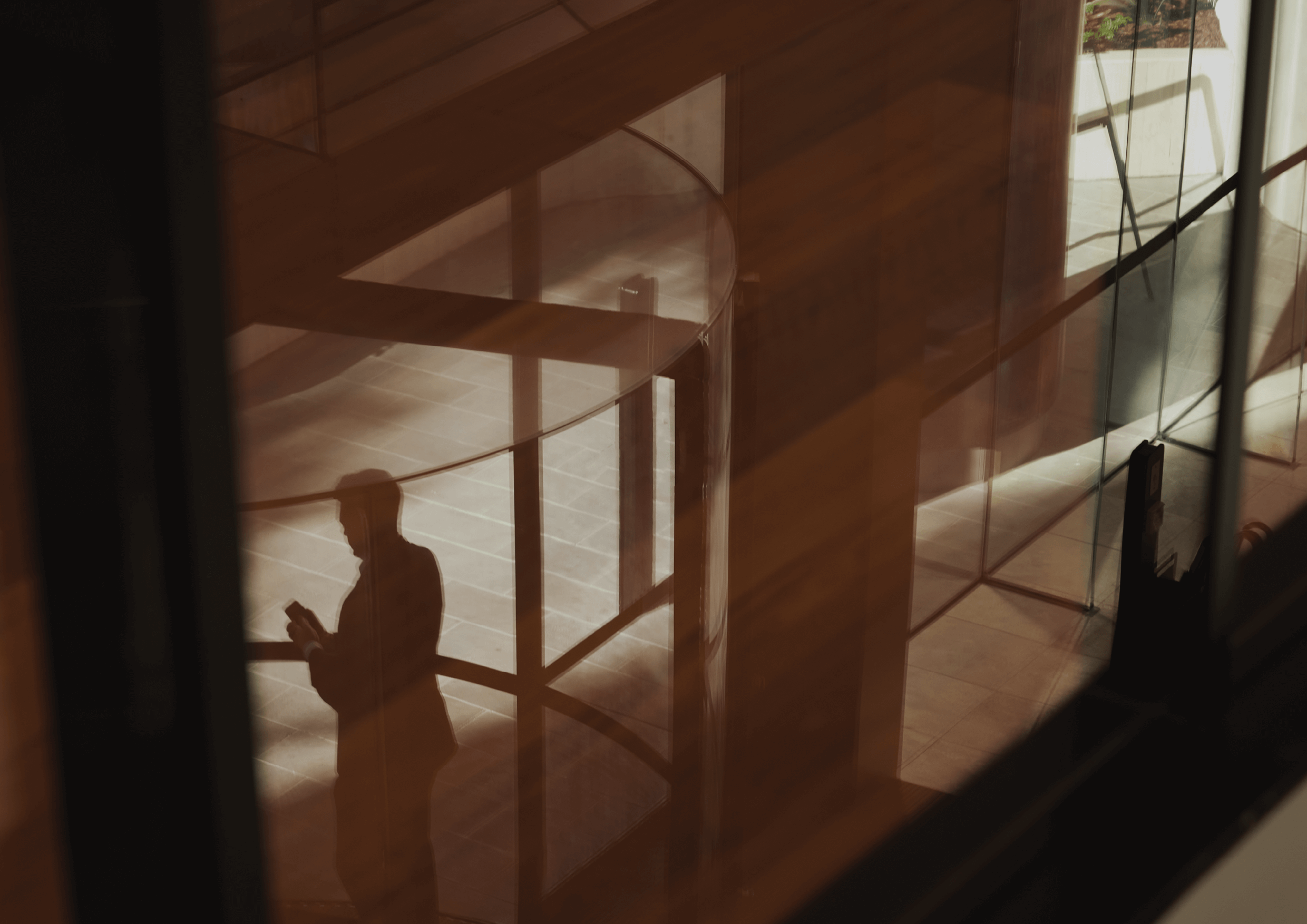What is an Office Fit Out? A Complete Guide for Businesses.

Ready to kickstart your office fitout journey? This guide can help you through the process. We’ll cover everything from planning, budgeting, design and execution, and post-fitout.
Understanding Office Fitouts
An office fitout is the design and construction of an office space to meet the needs and requirements of your business and employees. This includes both a brand-new construction or the refurbishment and redesign of existing office spaces.
A complete office fitout typically includes workplace strategy and office space planning, interior design and aesthetics, construction and renovation, furniture supply and installation, and IT infrastructure and technology installation.
How do office fitouts impact your workplace? There are countless benefits to a customised office space. Creating a functional, comfortable, and inspiring environment can improve productivity and employee satisfaction, maximise your available space, boost collaboration, and add eco-friendly, technological, and ergonomic features.
A well-designed, custom office fitout can create a positive first impression for clients, potential employees, and clients – as well as strengthen your brand image by aligning to your company values and culture.

Research and Planning
Finding inspiration for your new office is often a good place to start. Consider the size of your office space and any requirements you may have for your workplace, such as specific furniture or equipment.
Many firms provide case studies of their past projects, which can provide design inspiration for your space. This way, you can narrow down what you are looking for and whether the firm is the right fit.

Scope and Budgeting
Determining an approximate budget before you begin your office fitout ensures you don’t spend outside of your means. To do so, you should research into the costs involved. Our office fitout cost guide outlines the approximate costs of different components.
You’ll need to establish the scope of your project before you can set your budget. Are you looking for a complete office renovation or a refurbishment? Office renovations are larger-scale projects involving major structural changes, which can include replacing windows and doors and knocking down walls. Office refurbishments involve making changes to the layout that is already in place.
Your budget may change during the design and consultation process as you determine what your business needs.

Consultation and Design
The design and consultation process is integral to your office fitout. If you find a firm that piques your interest, you should reach out and organise a consultation to get expert advice on your vision, budget, and specific requirements.
Each firm has their own process, but for customised offices, it’s best to look for a firm that prioritises design first. When office fitouts are led by design rather than technical requirements, the firm will take the time to understand your brand, your company culture, and specific needs. Through this discovery stage, they’ll understand how your team works, your company workflow, what your brand represents and how to incorporate this identity into the design.
Following this stage, a concept design will be created which factors in the practical elements, such as spatial requirements, functionality, and budget. Throughout the design stage, your feedback will be incorporated into the plan until you are fully satisfied.

Execution
A transparent and communicative office fitout firm will deliver a detailed project schedule and timeline before commencement to allow you to set expectations.
A smaller project such as a refurbishment typically takes anywhere from 4-8 weeks, while complete office renovations can take up to 6 months. However, design changes and unforeseen site conditions – such as delays in approvals and permits, or major structural modifications or extensive plumbing and electrical work – can prolong the process.
Experienced firms can conduct projects with minimal disruption to business operations, by working after-hours or on weekend schedules. It is inevitable that there will be some disturbance to your usual operations, but this can be communicated in advance and kept to a minimum when you engage the right firm.
Building Regulations and Compliance
Your office fitout will need to comply with health and safety requirements as well as building regulations. In Australia, these can include:
- Workplace Health and Safety Act 1995 including all amendments
- Building Act 1975
- Commonwealth Disability Discrimination Act 1992
- Anti-Discrimination Act 1991
- Disability Discrimination Act 1992
- Disability Services Act 2006
- Building Code of Australia: The National Construction Code
- State Government policies, directives and guidelines
- Australian Standards, and Australian/New Zealand Standards.
Professional advice is paramount to navigate compliance with legislation and standards. Other requirements may apply depending on your project so you should engage a professional to cover all your bases.

Post-Fitout
Once your office fitout is complete, your firm should conduct a final walkthrough to address any last-minute changes or concerns, and ensure your expectations are met.
Post-fitout, any issues that may arise should be dealt with promptly and efficiently. Some firms also offer ongoing support such as maintenance services, and consultations about future updates and expansions.
Your office environment plays an essential part in your brand image, productivity, and employee satisfaction. We know it can be hard to entrust this task to anyone – but we aren’t just anyone. Sensa Interiors is your collaborator, advisor, and design and building expert.
With our SensaARC methodology, we are with you every step of the way – from Discovery, Design, and Delivery. We know the importance of delivering on-time and on-budget, while creating the ideal office fitout. Book an obligation-free consultation with us today.





