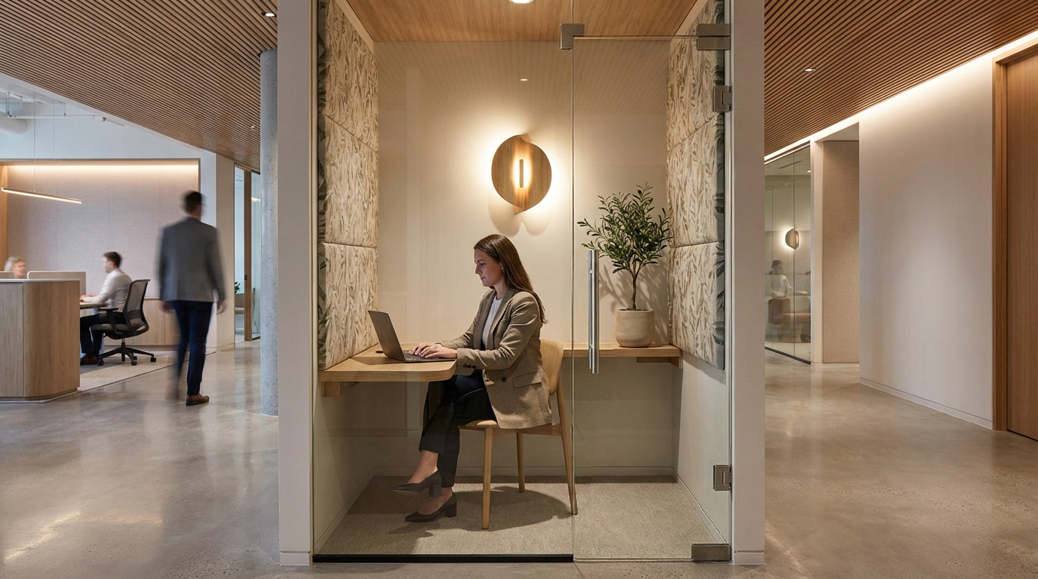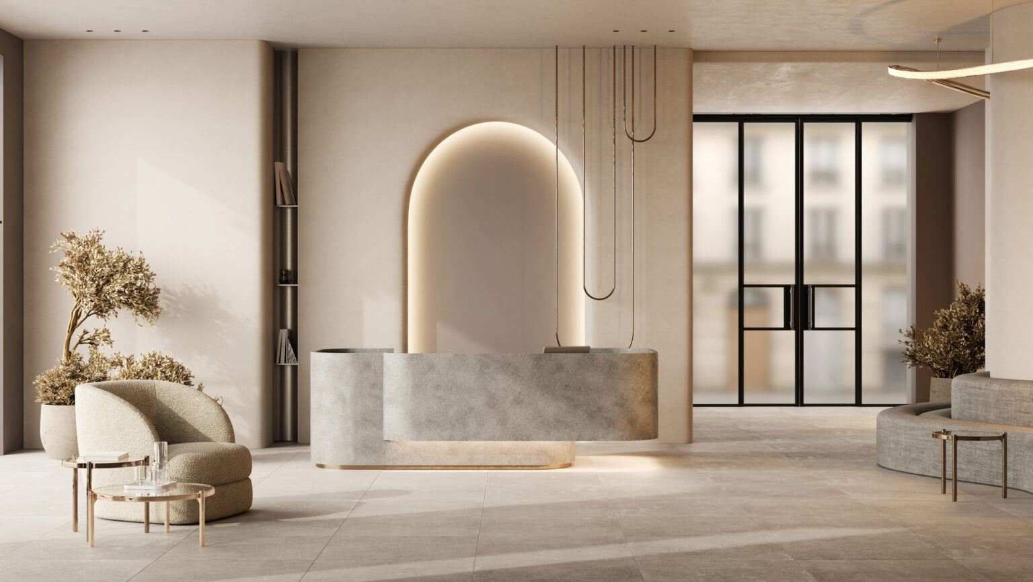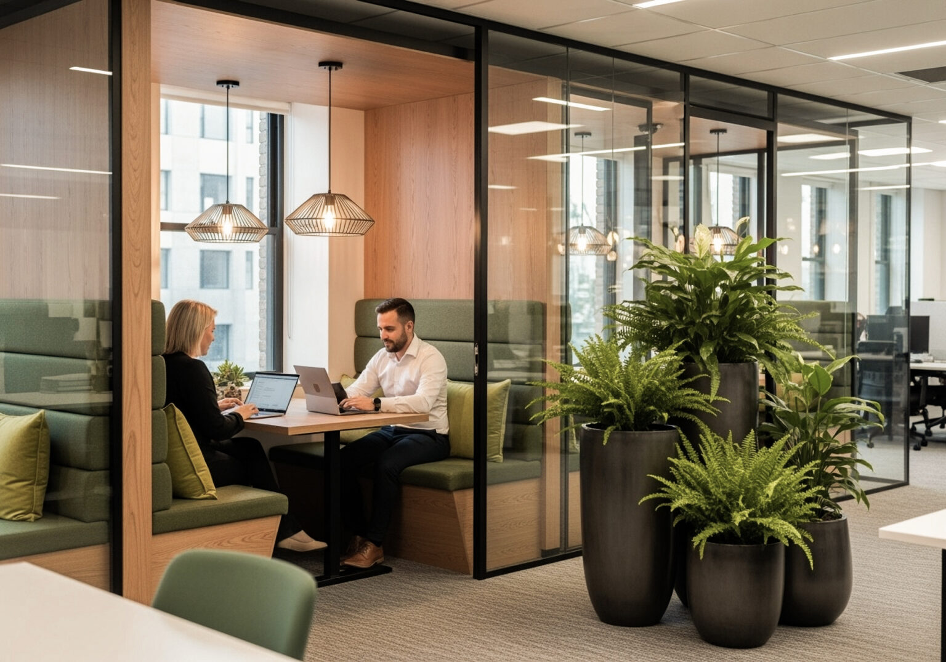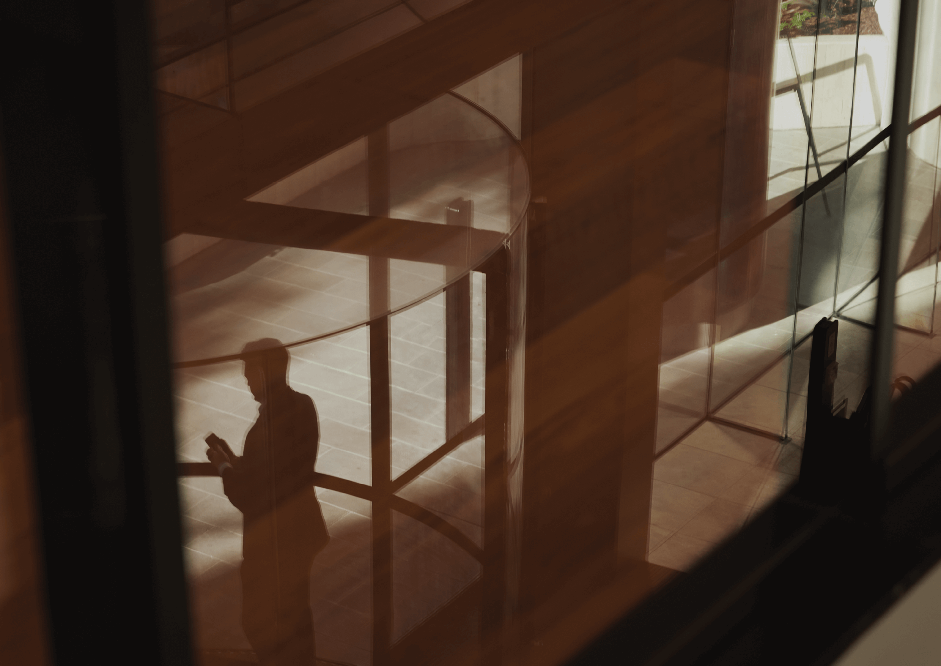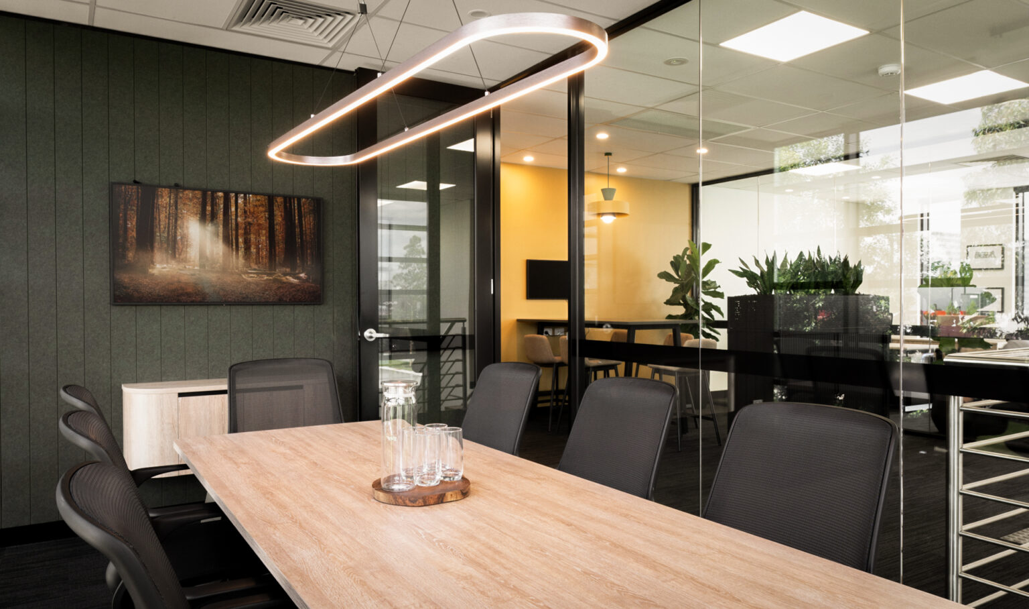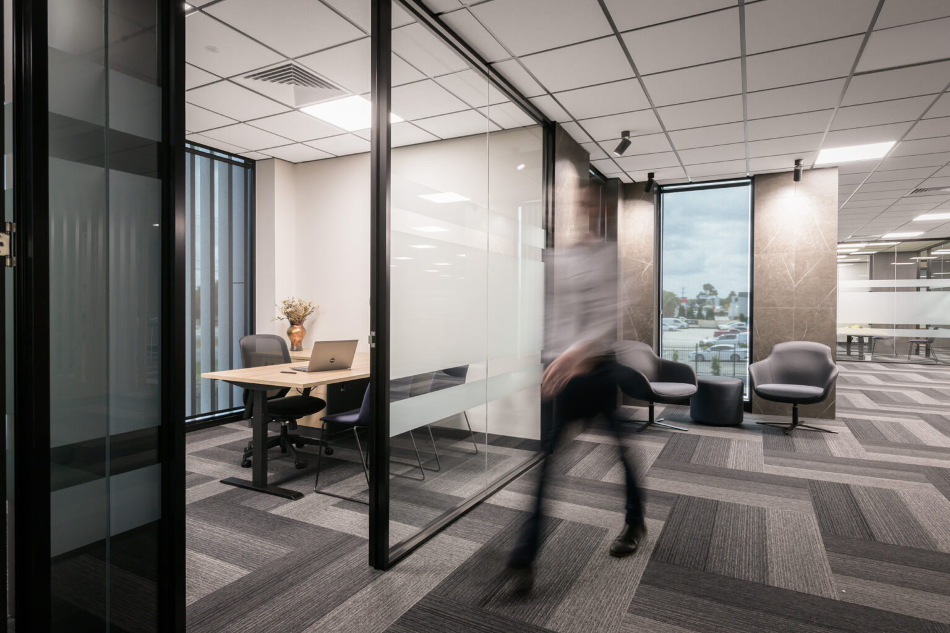Now that you’ve seen some inspiring examples and know what strategies to implement to boost productivity and collaboration, it’s time to take action. At Bowen Interiors, we’ve helped numerous companies just like yours to transform their workspaces. If you need a helping hand, we’re a click away! Get in touch.
Office Plan Interiors that Maximise Productivity and Collaboration

Given that the average person spends a third of their life in the office, simply making do with a generic workplace interior won’t suffice. Today, the modern office has transformed from a place of assumed drudgery into an arena for innovation, leveraging interior elements such as ergonomics, lighting, and acoustics to create an environment of ultimate productivity.
However, designing the perfect office space is no small feat. In this guide to office space planning, you’ll learn best practices to create a workspace that encourages collaboration and productivity.
How Office Plan Interiors Affect Productivity and Collaboration
From strategically placed furniture to intentional lighting, there are countless ways office interior design can affect the mood of a workspace. That effect could be either positive or negative, depending on the design elements.
For instance, in a study by Oxford Economics, 63% of employees stated that they lack quiet space for work, which has a “negative effect on their productivity, satisfaction and well-being”. Similarly, studies have shown that exposure to harsh lighting can lead to tiredness and reduced productivity. In contrast, access to natural light can improve employees’ alertness, creativity, and motivation.
The takeaway? Workspace design choices matter. A correctly designed office plan interiors can foster collaboration, creativity, and efficiency, ultimately contributing to higher job satisfaction for employees and improved productivity.
Maximising Productivity
If your goal is to create an office interior that takes productivity levels to new heights, read on for office design ideas.
Tips and Strategies for Designing Office Interiors That Increase Productivity
- Provide multiple “zones”: One of the most effective ways to maximise productivity is by providing multiple zones within an office plan interior. This could include designated areas for team meetings, break-out discussions, and individual work (such as private offices and cubicles).
- Utilise natural light: Studies have shown that exposure to natural sunlight can improve employee morale and productivity. If possible, position workstations near windows or skylights or utilise large windows in the overall workspace design.
- Incorporate sound-limiting elements: A noisy workspace can be very distracting. Consider installing sound-limiting features such as carpeting, wall art, and acoustic panels.
- Choose comfortable furniture: Ergonomics plays a major role in employee performance, so be sure to choose furnishings that are designed for optimal comfort. These could include adjustable-height chairs, standing desks, and even bean bag chairs.
- Include ample storage space: Clutter has been proven to impede productivity, so always include enough storage space to keep the workspace organised and neat. This could come in the form of storage cubes, filing cabinets, and desk organisers.
- Incorporate plants: Studies have shown that adding plants to office spaces can reduce stress levels, improve focus, and increase productivity. If space allows, include plants throughout the design or add living wall features for an aesthetically pleasing touch.
Examples of Companies That Have Successfully Incorporated Productivity-Boosting Office Plan Interiors
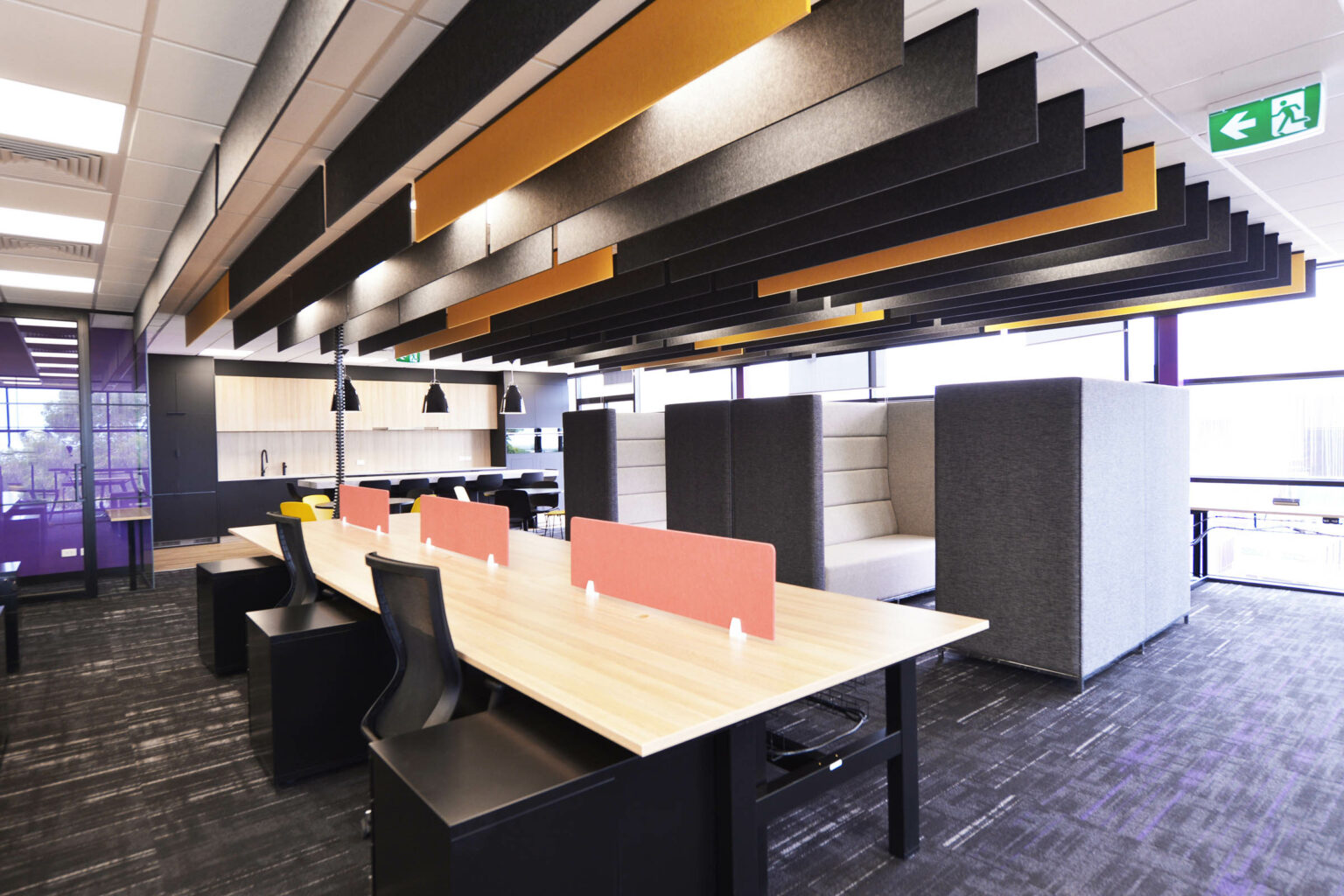
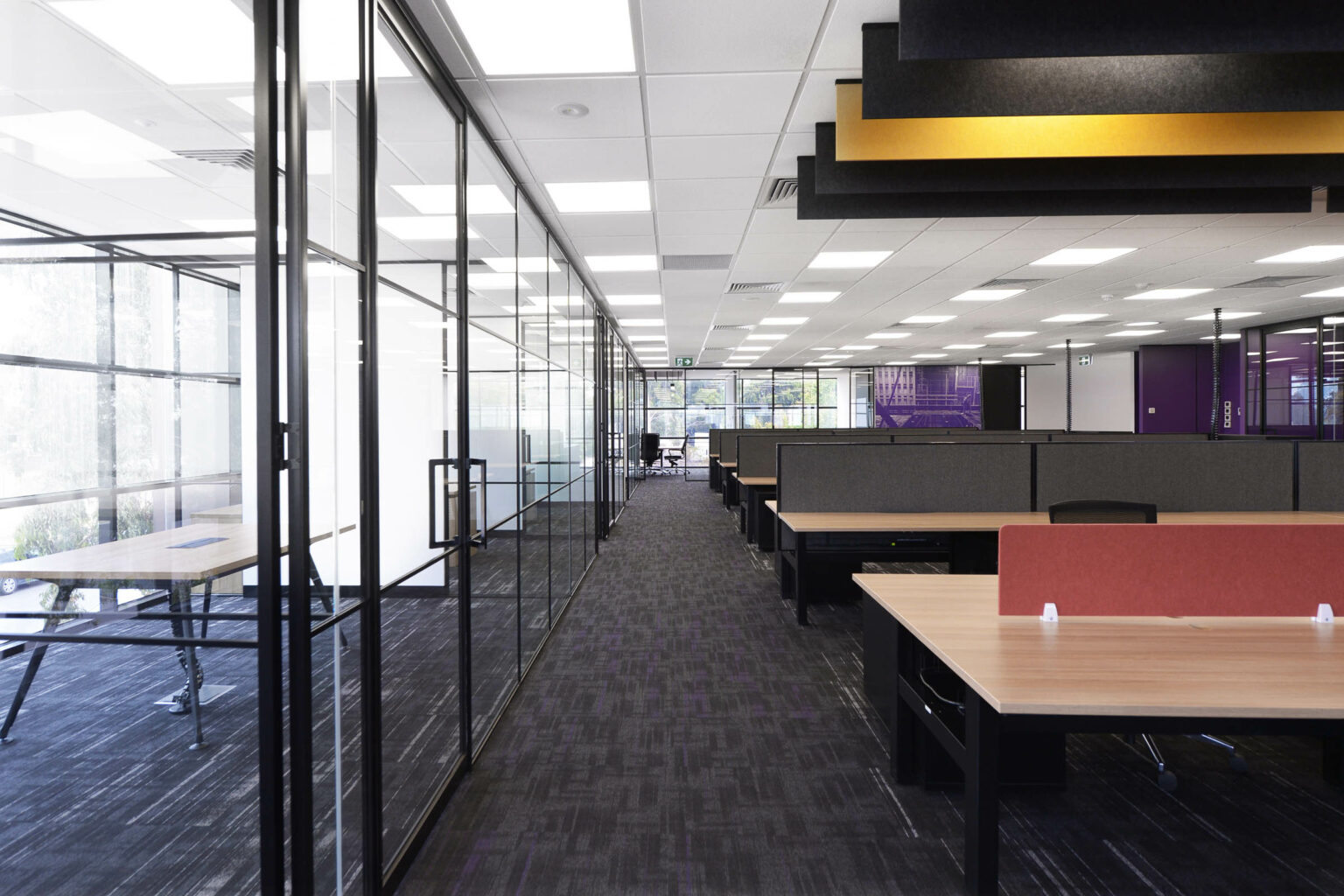
DRILLCUT – Melbourne, Australia
Drillcut were relocating their office to a larger premise to support a growing business. They wanted to create an environment for their team with a focus on engagement, collaboration and activity-based working. Their office reflects that focus with specific activity zones and picks up on current trends such as feature lighting and timber accents to maximise employee experience.
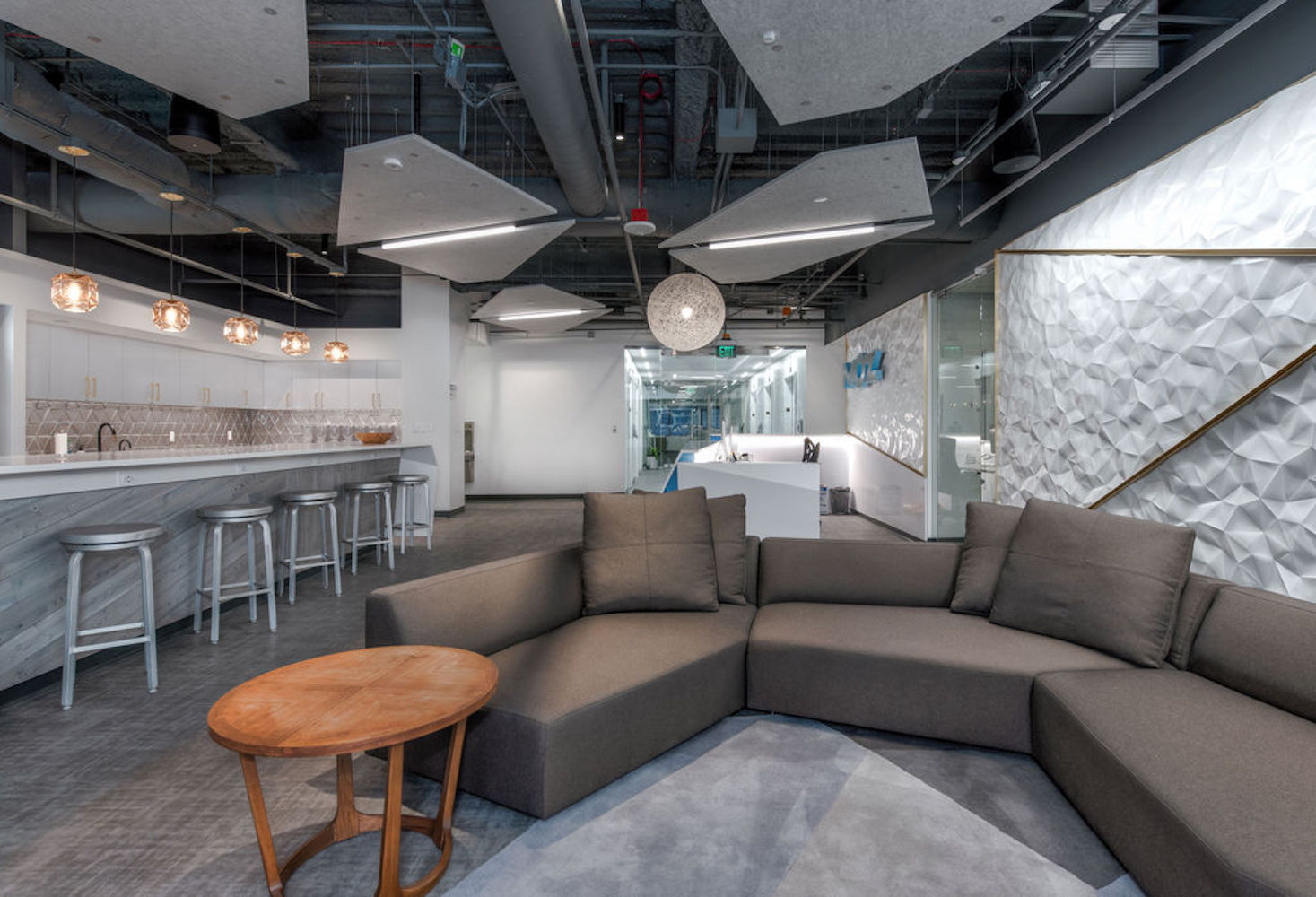
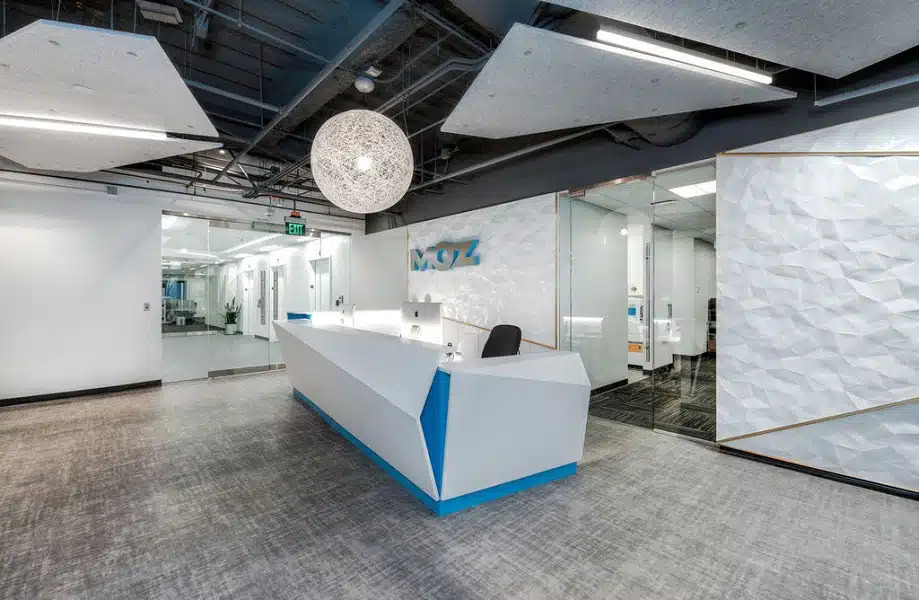
MOZ – Seattle, USA
MOZ, located in downtown Seattle,USA, takes a unique approach to office plan interiors by blending professional elements with fun and creative touches. Its wide open spaces make working together easier, and its living walls give the space character. Plus, plenty of natural light helps keep employees energised throughout the day – even on cloudy days.
Image Source: MOZ, Seattle, USA
Maximising Collaboration
What if your goal is to boost collaboration and get your team working together more efficiently? Check these strategies for your office layout!
Tips and Strategies for Designing Office Plan Interiors That Foster Collaboration
- Incorporate break-out areas: Dedicate a portion of your office plan interior to feature multiple break-out areas that are designed for both casual and formal meetings. These could include comfortable seating arrangements, whiteboard walls, and even standing desks.
- Utilise open floor plans: Open floor plans make it easier for teams to collaborate and communicate with one another. Consider installing cubicle-free workspaces or large tables where team members can work together on projects.
- Include visuals: Using visuals such as wall art, large graphics, and inspirational quotes can help to create a stimulating environment where collaboration can thrive.
- Invest in equipment: Whiteboards, projectors, and other audio-visual equipment can be useful tools for team collaboration. Consider investing in these items to make collaboration smoother.
Examples of Companies That Have Successfully Incorporated Collaborative Office Plan Interiors
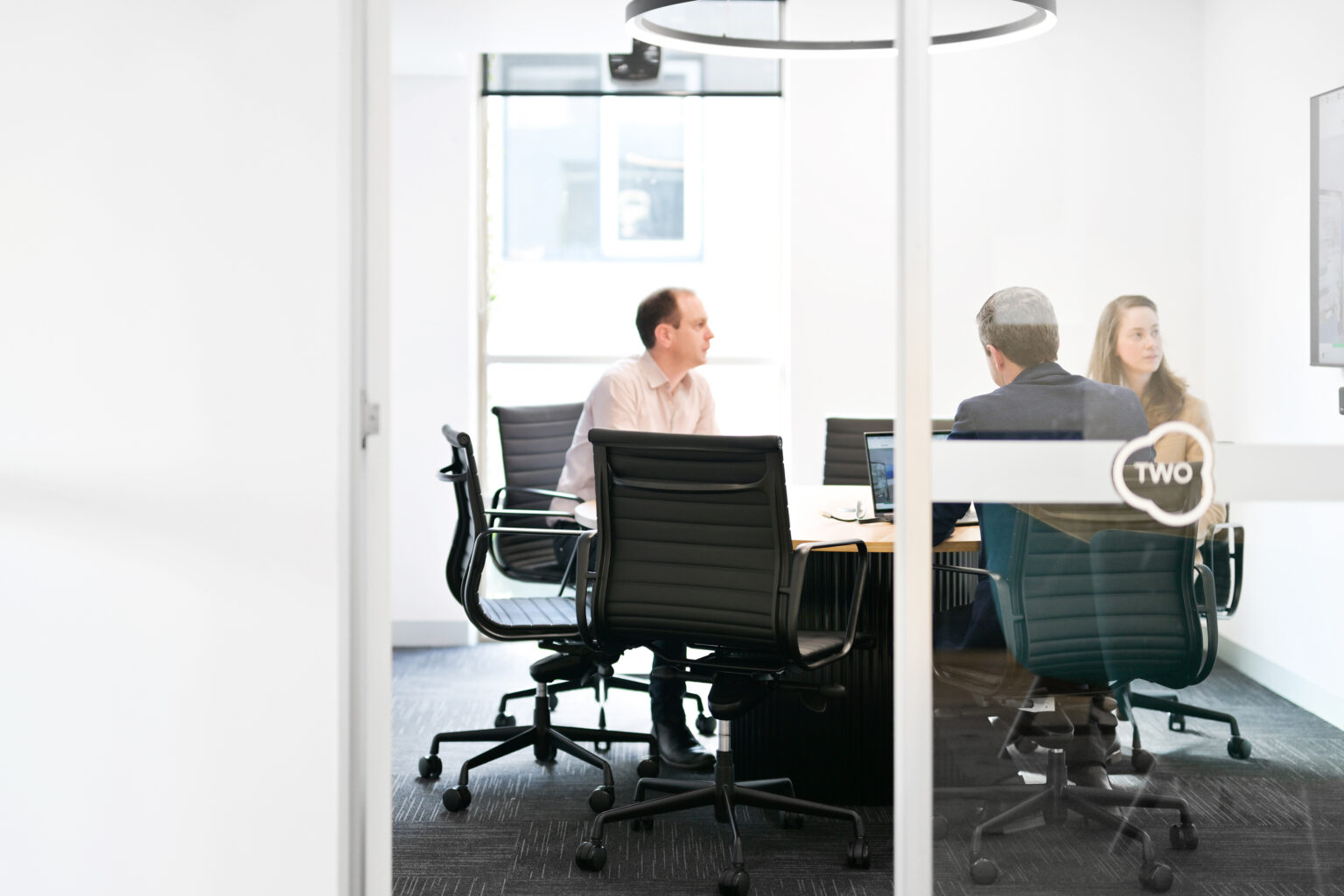
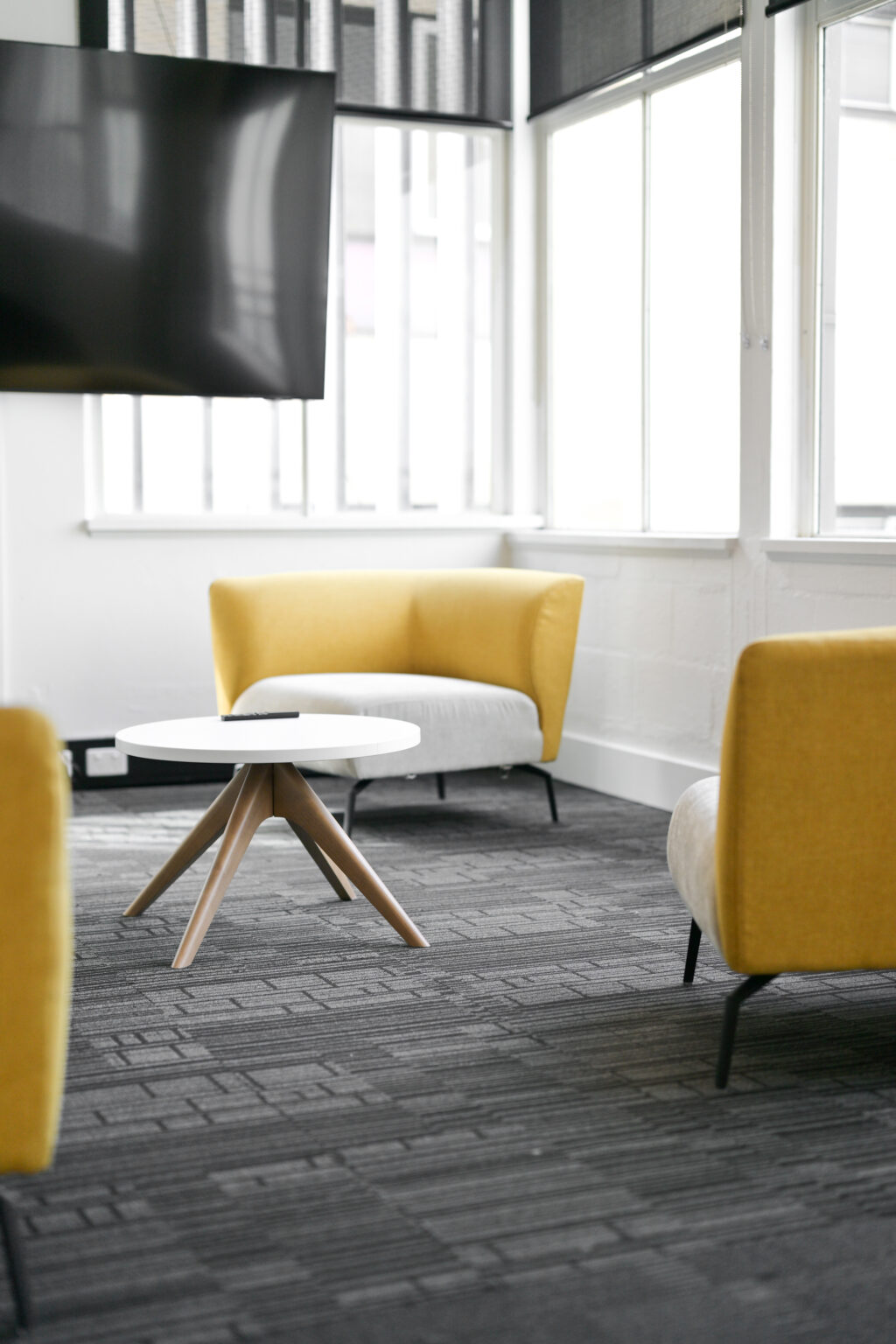
MERCHANTWISE GROUP – Melbourne, Australia
The Merchantwise Group, an integrated brand agency, relocated their offices, from Prahran to St Kilda in Melbourne. Their new office incorporates many diverse areas to provide and support flexible working styles: open collaboration areas, informal spaces, boardroom, quiet areas for focused work, and a large kitchen and breakout area for employees to relax and connect.
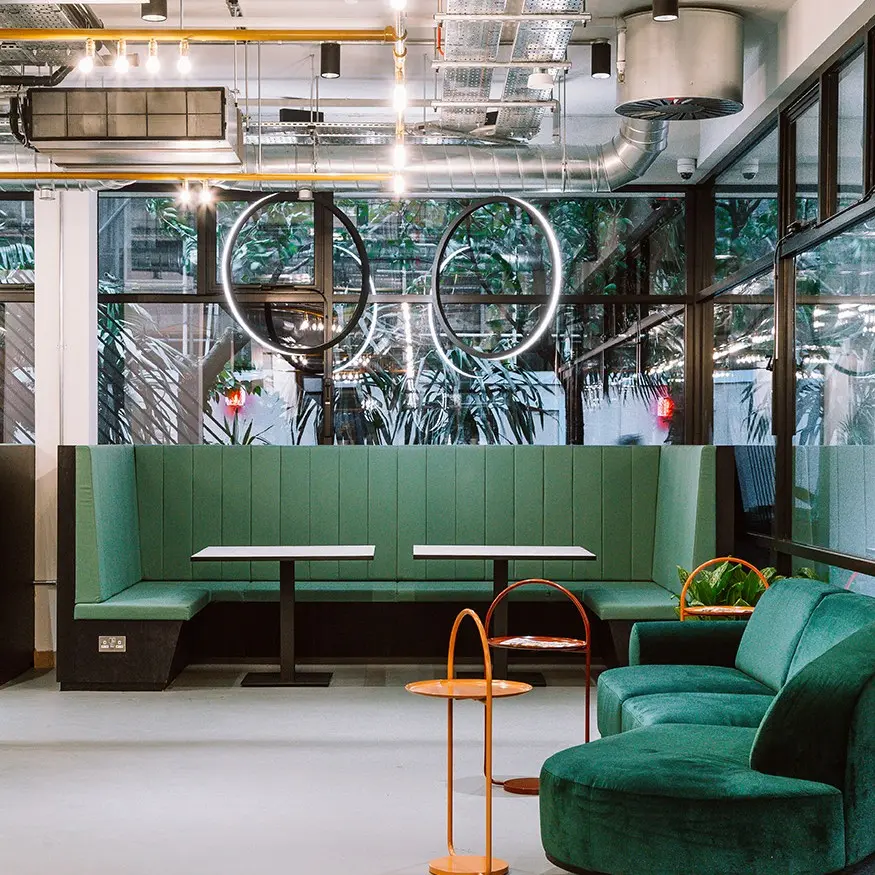
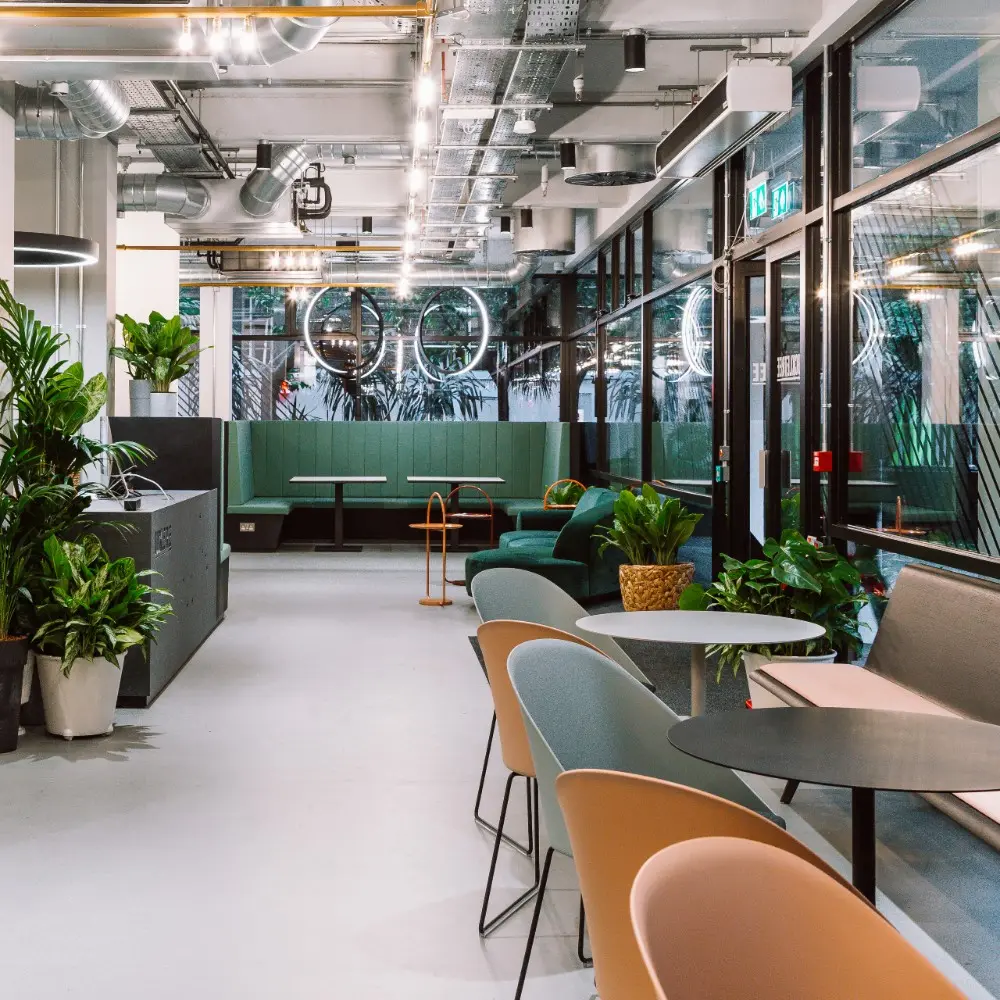
HUCKLETREE SOHO – London, UK
As a shared workspace provider, Huckletree understand that selling the space they provide is a key driver of success. They theme their workspaces based on the profile of their members. Their Soho, London space is built for investors and VCs. This is reflected in the design with exposed ceilings and feature lighting creating a dynamic, innovation driven environment.
Image Source: Huckletree Soho, London, UK

