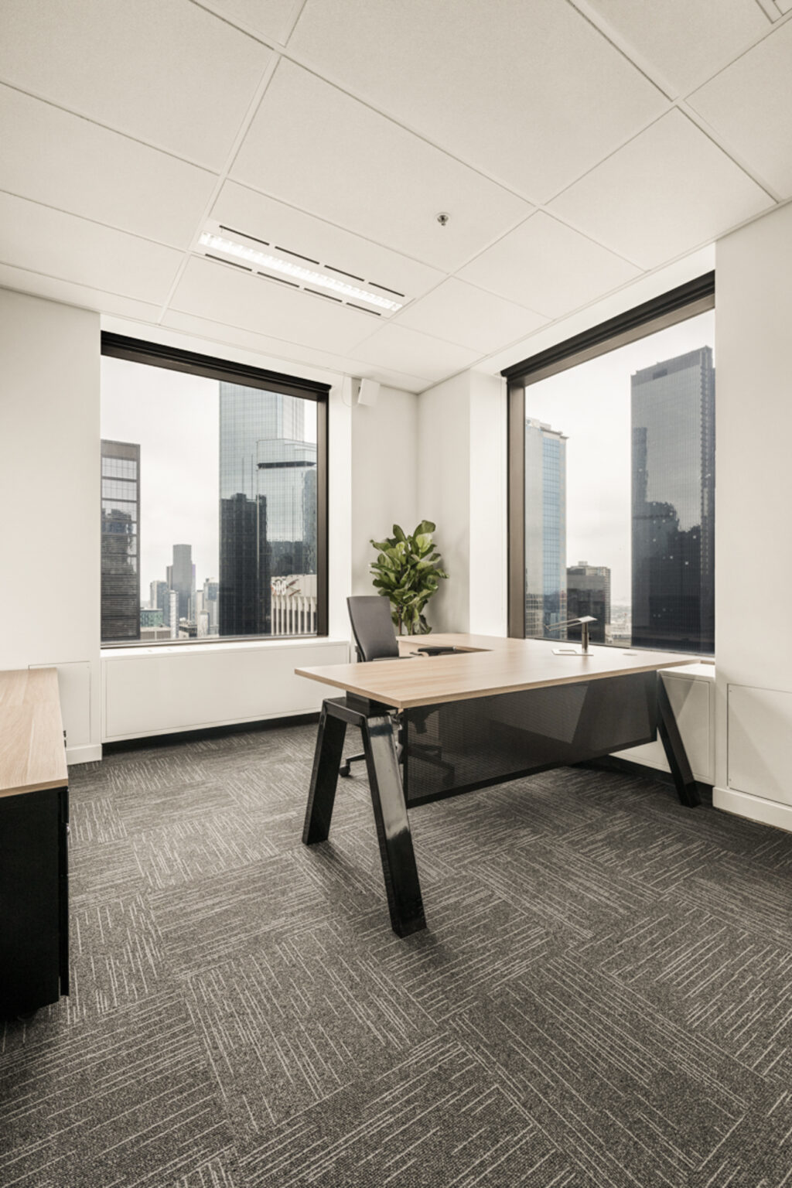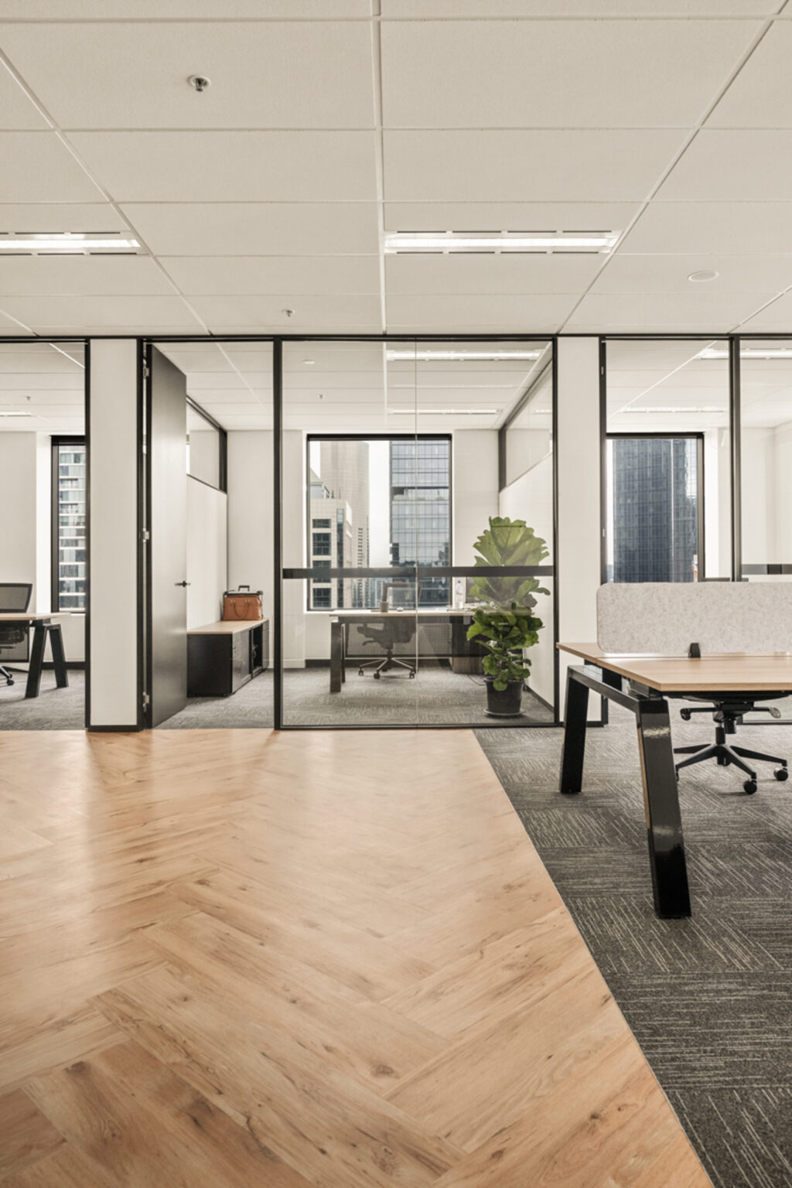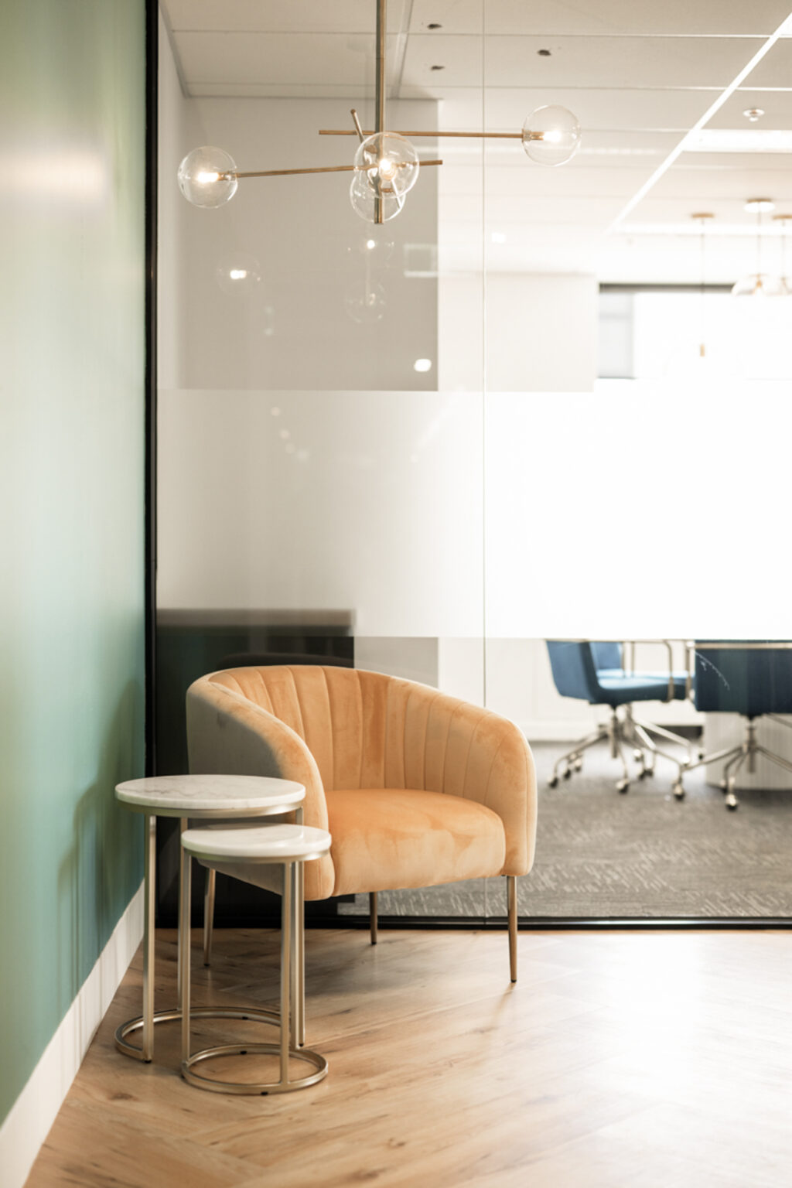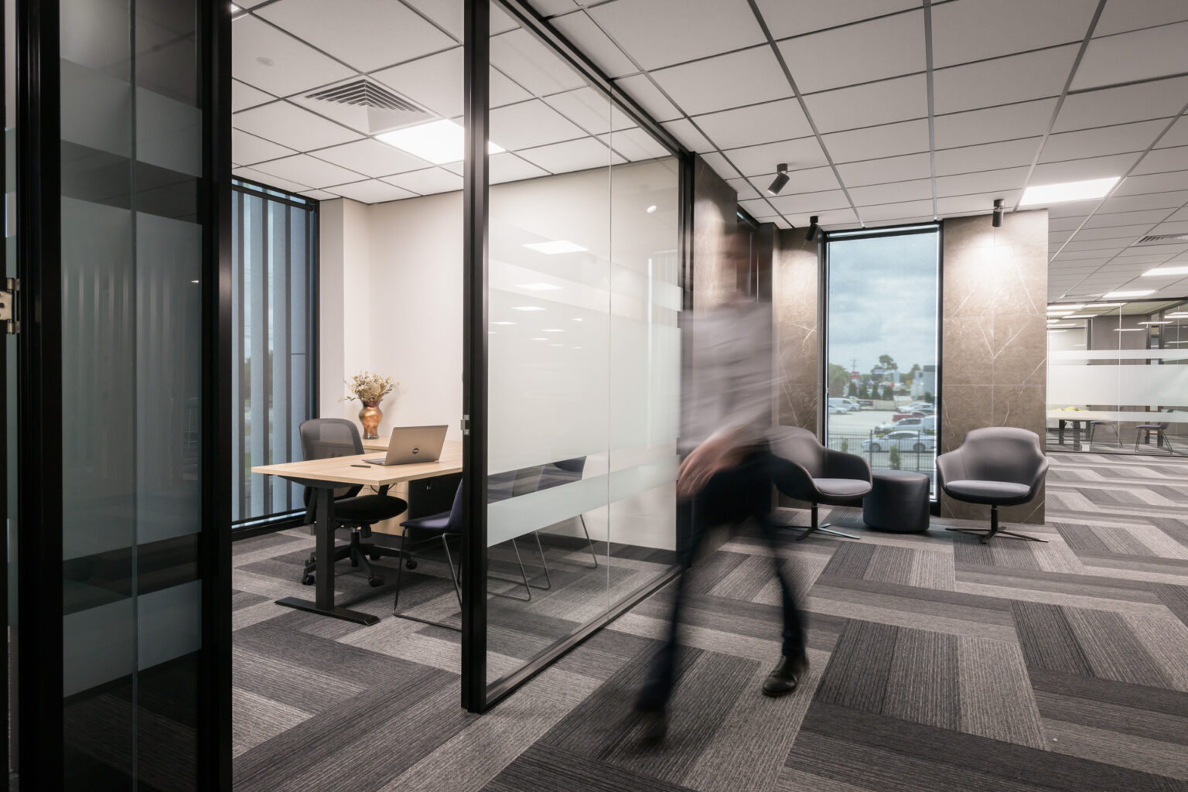Office space requirements: key considerations for Melbourne professional services firms

Transform your Melbourne professional services firm into a hub of efficiency and productivity with these office space planning tips.
Office space planning easily takes the top spot as one of the most important considerations for any professional services firm in Melbourne. Whether you’re setting up a new office or relocating to a new location, the success of the project will greatly depend on the suitability and efficiency of the office space.
While it’s always a priority to choose a space that aligns with your budget, aesthetic preferences, and business goals, other factors are equally vital. One of those is office space requirements, which can significantly impact the productivity, efficiency, and overall success of your business.
In this guide, we’ll walk you through the key considerations for Melbourne professional services firms when it comes to office space requirements to enable you to tick all the right boxes.
Understanding office space
requirements in Melbourne
When referring to office space requirements in the context of professional services firms, the term is used to describe how much office space a business needs to operate efficiently (physical space). For instance, for a law firm, office space requirements may include individual offices for solicitors, a reception area, conference rooms for collaborative work, and a library.
On a larger scale, office space requirements are essentially a comprehensive set of guidelines that ensure the chosen environment is conducive to the firm’s operational needs and employee satisfaction.
For instance, office space calculations can take into account factors such as:
– The number of employees working in the office
– How your employees use the office space (e.g., individual work, team collaboration, client meetings)
– How much storage and office equipment space is needed
– The technology infrastructure required for efficient operations (e.g., internet connectivity, phone systems)
– Any special needs or accommodations for employees (e.g., disabilities)
– Future growth plans
However, office space requirements don’t specify a minimum or maximum size of the office space; rather, they focus on creating a functional and harmonious workspace that supports the firm’s goals and culture. That means that it’s up to each firm to determine their specific needs and tailor their office space accordingly.

Office space requirements
per person
While many companies consider only the overall square footage of their office space, it’s essential to take into account the individual requirements per person. Office space per person refers to the amount of space allocated to each employee within the office.
The right amount of office space sends a message that the organisation values its employees and their work. Apart from improving employee satisfaction, having enough space for everyone also helps to increase productivity and efficiency.
In Melbourne, the current industry standard for office space per person is approximately 8-12 square meters. However, to satisfy the National Construction Code of Australia (NCC), which outlines minimum building standards, you need to allocate at least 10 square meters per person for professional services firms.
That means that you shouldn’t only factor in the current headcount of your business, but also future growth and expansion plans. By doing so, you can ensure your office space remains suitable for your business in the long term and not have to go through renovations every couple of years.
On top of that recommendation, you should also ensure sufficient clear space around workstations, typically between 1.2 to 1.8 meters. This clear space is essential for employees to move around comfortably and avoid cluttered or cramped work areas.
Pro Tip: These figures are based on the total floor area and don’t include essential or common areas such as the kitchen, bathrooms, meeting rooms, utility rooms, and storage areas. When planning your office space layout, make sure to allocate enough space for these common areas in addition to private spaces.

Analysing standard office
size for different roles
While there’s a set industry standard for the average office space per person, the actual size of an individual’s workspace can vary based on their role and responsibilities.
For instance, executives and managers may require larger office space to accommodate meetings with clients or team members in their private offices. These typically range from 12-18 square meters per person.
On the other hand, administrative staff or support team members (i.e., call centres) may only need the minimum of 10 square meters per person since they primarily work at their own desk and can share common areas for meetings.
One last example is IT or creative teams which may require more space due to specialised equipment or a need for collaborative workspaces. As such, their office space can range from 12-16 square meters per person.
Therefore, it’s crucial to consider the specific needs of different professional service roles within your organisation when determining office size requirements. While you shouldn’t fall below the standard set by the NCC, you should also not consider it a ceiling and be flexible in accommodating the varying needs of your employees.
Factors to consider to help you determine the right office space size for different roles include:
– Collaborative work requirements
– Noise levels and privacy needs (i.e., private office space needs)
– Storage space for physical documents or equipment
– Movable or fixed workstation needs
– Nature of work and amount of in-person meetings
– Accessibility and mobility requirements

Minimum workspace
requirements
In Australia, minimum workspace requirements are set by the National Construction Code (NCC), which sets standards for building construction, including office spaces.
When using NCC as a basis for your office space requirements, it’s important to focus on the word “minimum”. This means that while you should adhere to these standards, you can also go above and beyond depending on the needs of your employees.
However, it’s also worth paying attention to these standards since these minimums are intended to safeguard the health, amenities, accessibility, and sustainability of buildings. They’re not to be taken lightly, as not complying with these standards can lead to legal consequences that range from fines to potential lawsuits.

Practical tips for optimising
office space in Melbourne
With that said, abiding by NCC standards doesn’t mean you can’t still optimise your office space without compromising on quality or employee satisfaction. Today, there are plenty of innovative office design trends that allow you to utilise your existing space more efficiently and cater to the modern workspace. Below are highlights of the most practical ones:
1. Introduce Hot Desking
Hot desking is a common practice in many modern offices, where employees don’t have assigned seats or cubicles like they typically would in a traditional office layout. Instead, they can choose from a pool of available workstations each day. This is a great way to save on office space, as you can reduce the number of individual workstations while still meeting minimum requirements.
This works well in offices with a high number of employees who are often out of the office or work remotely, like sales teams or consultants.
2. Maximise Vertical Space
Vertical space is defined as the space above the floor and below the ceiling, which is often underutilised in office spaces. This can be easily maximised by incorporating multi-level workstations, storage solutions that go all the way up to the ceiling, using stackable furniture that can be stored away when not in use, or even installing a mezzanine level if possible.
These all increase your usable floor space while simultaneously creating an open and modern feel to your office design. It’s a win-win situation and can easily be implemented.
3. Go for Agile Setups
Committing to a single office layout can be restrictive, especially if your business is constantly evolving. Agile set-ups involve using movable furniture and partitions that can be easily rearranged to suit the current needs of your employees or teams. This allows you to make use of every inch of your office space, depending on the daily requirements.
One day, you can put up a meeting room and the next, you can have an open-plan working space. This adaptability is key to creating a modern workspace that accommodates change and growth.
4. Reduce Clutter
From wires and messy cables to stacks of paperwork and excess furniture, clutter can easily take over your office space and make it feel cramped and disorganised. It not only takes up valuable space but also hinders productivity and creates a negative work environment.
To combat this, consider implementing a paperless system where documents are stored digitally and investing in cable management solutions to keep wires out of sight. Additionally, regularly decluttering and reorganising your office can help maximise the available space and create a more functional workspace.
5. Utilise Common Areas
Common areas, such as reception areas, break rooms, and outdoor spaces, often go unused or underutilised in traditional office setups. However, these spaces can serve as valuable extensions of your office space if designed properly.
Consider incorporating collaborative workspaces or lounges in these areas to encourage employees to take breaks, and engage in informal meetings, or brainstorming sessions. This promotes creativity and collaboration and helps make the most of your office layout at the same time.

Conclusion
When it comes to professional services firms specifically, office space planning plays a crucial role in creating an inviting and efficient workspace for both employees and clients – now and in the future as well. That’s why it’s a process that shouldn’t be taken lightly. From specifying the right office space to factoring in office space requirements per person, every detail matters.
However, it’s worth remembering that there’s no right or wrong answer to how much space you need. It ultimately depends on your specific business needs, office culture, and working style. Therefore, don’t get caught up in the trend of downsizing because it’s exactly that – a trend. Instead, focus on creating an office space that supports your team’s productivity, collaboration, and well-being.
In light of these considerations, it may be time to re-evaluate your current office space and make some changes to maximise its potential – and we’re here to help. Book your workspace consultation here and let us help you create a new office space that works for your business.






