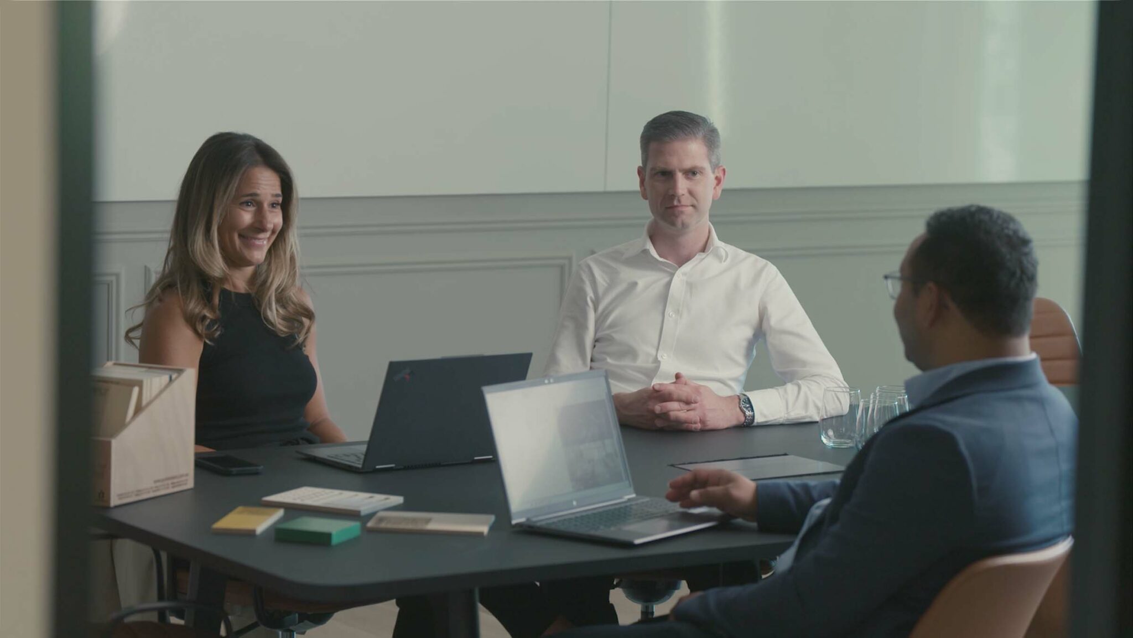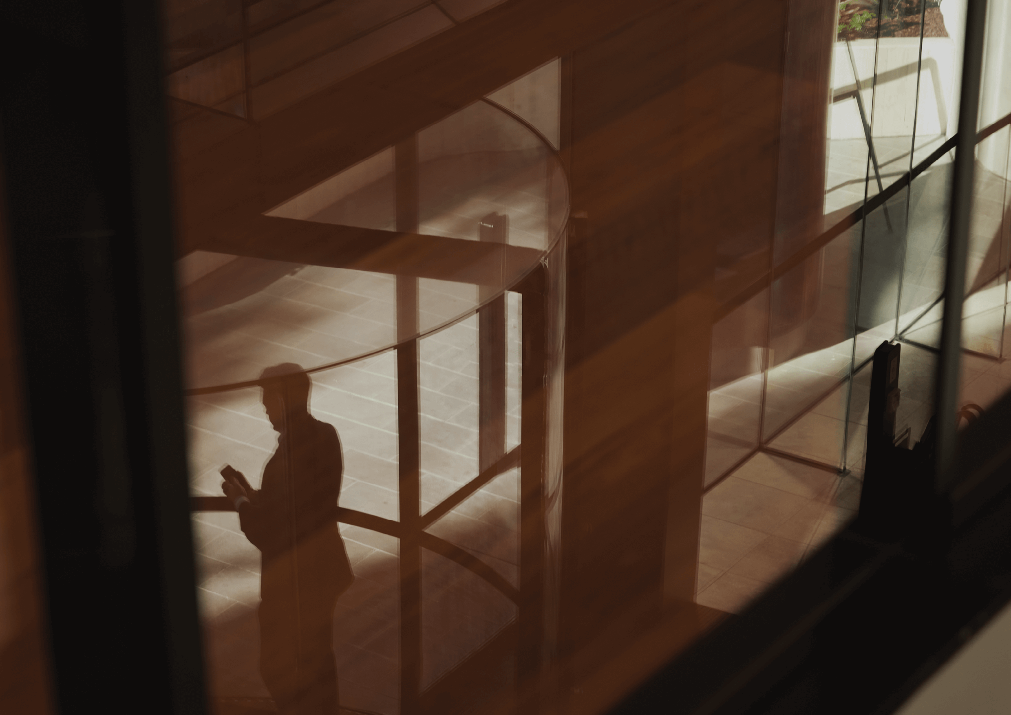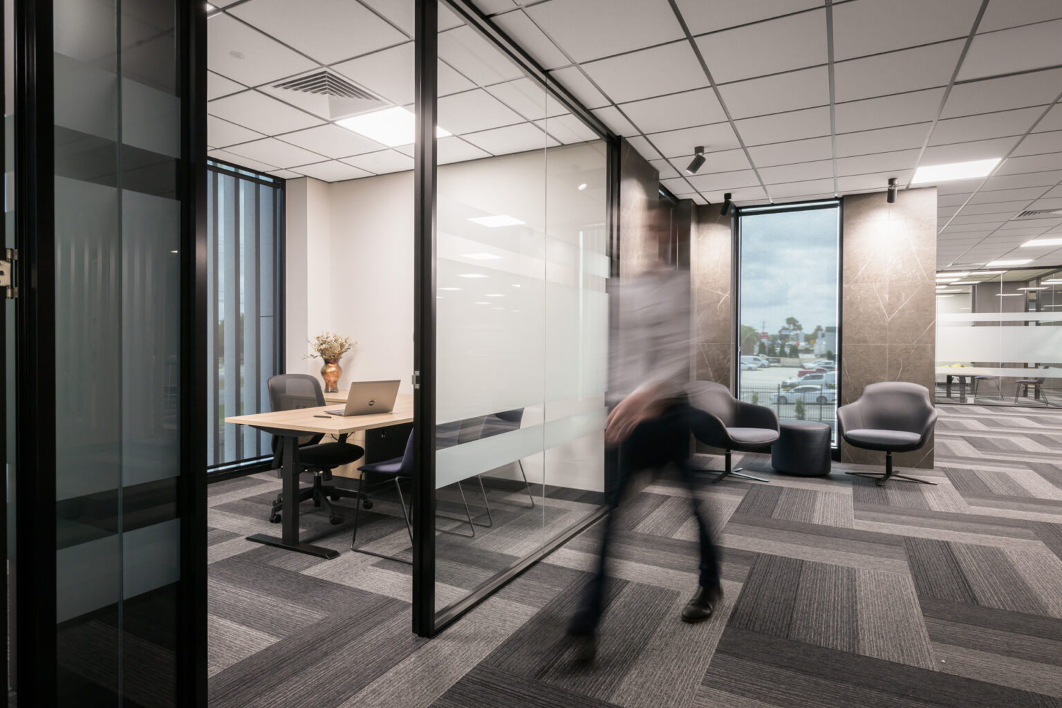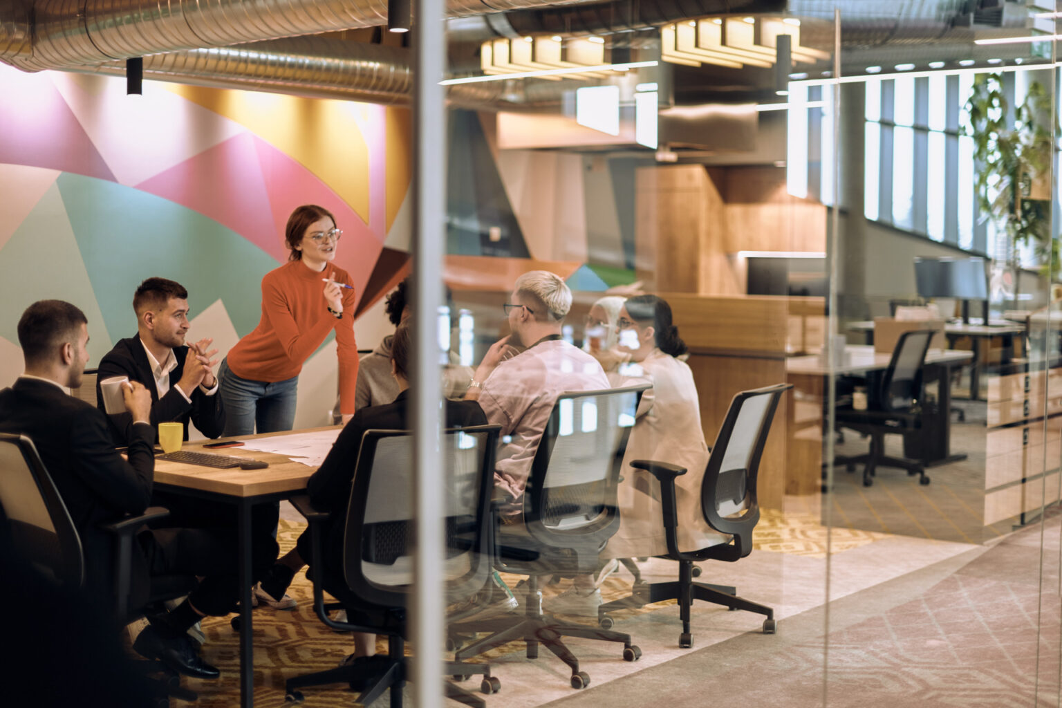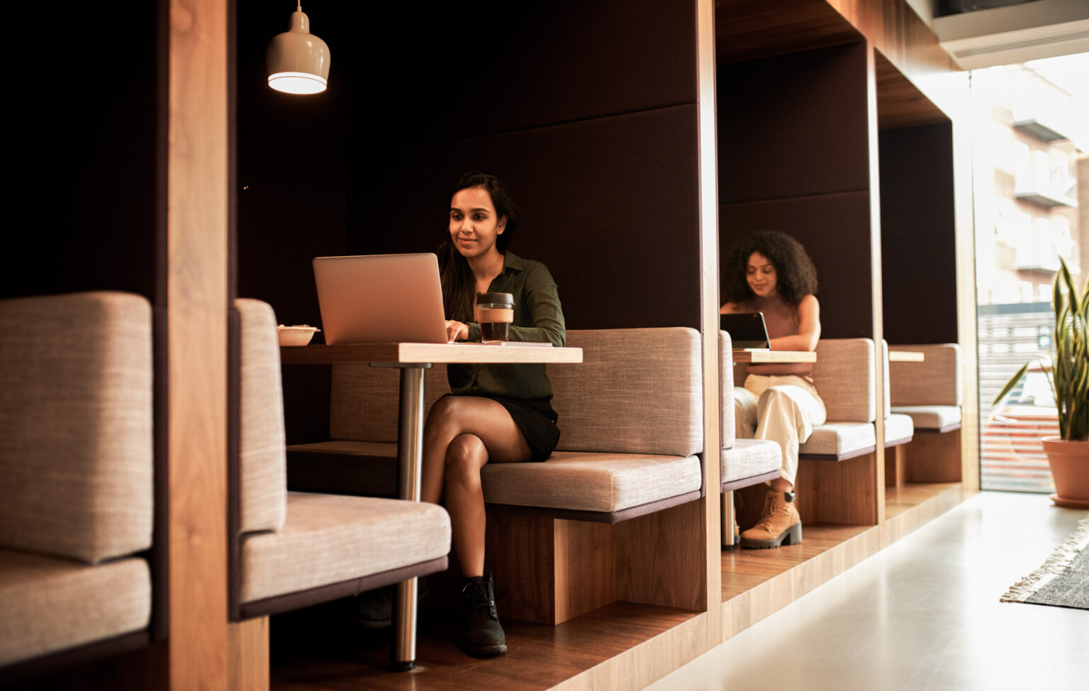Case studies: Transformative office fitouts that inspire and motivate
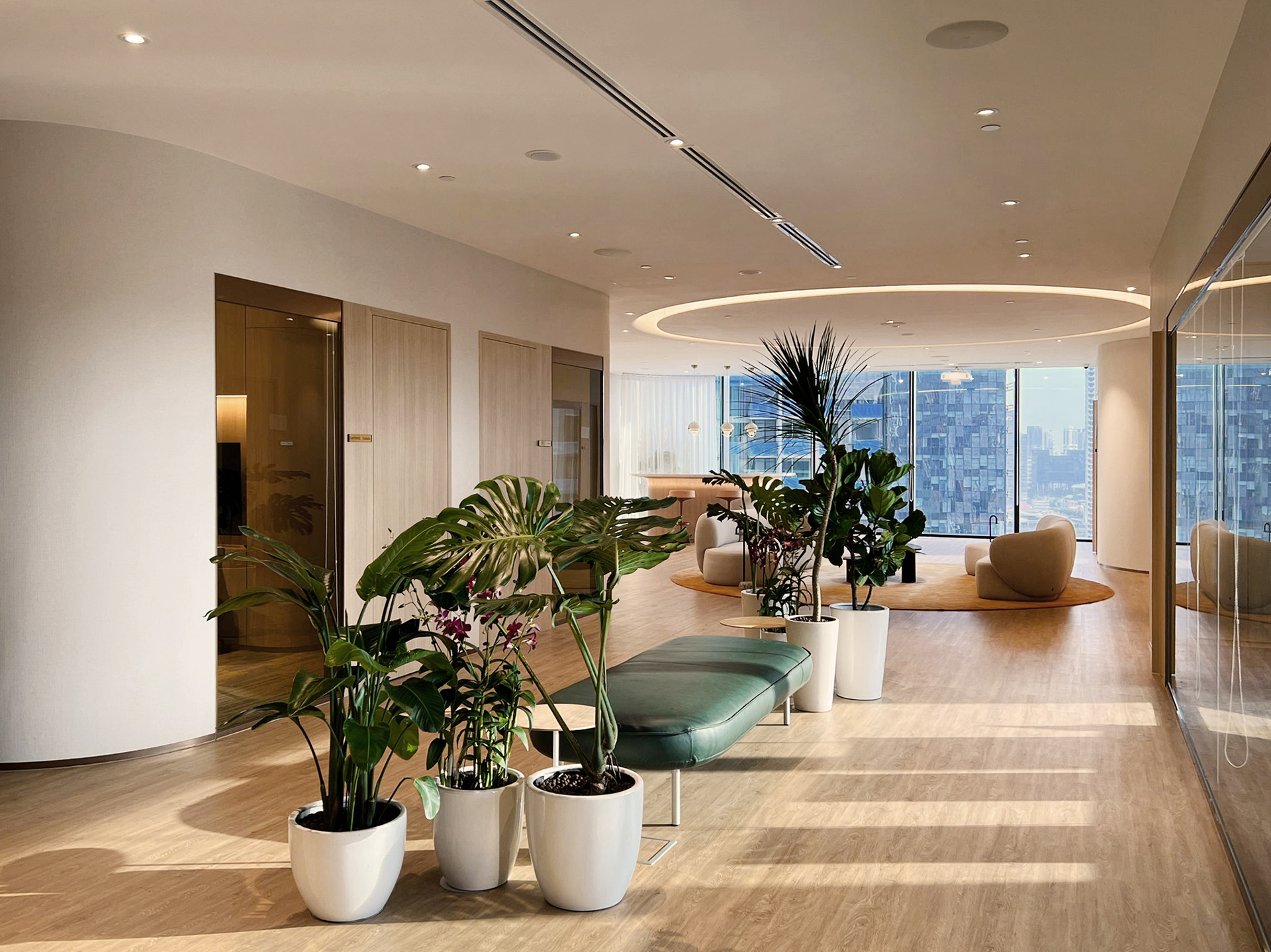
Introduction
As a successful business leader, you’re constantly looking for better ways to support your workers for optimal performance. For instance, does the office fulfil the needed workspace requirements and settings for your team? If not, office fitout services can help you improve the work experience and boost productivity and revenue with a seamless experience.
In this case, the question is: how do you get the right office fit out job? Well, a big part of it setting the right goals. Based on that, you can then communicate them with your office fitout company of choice, and they can translate your goals into tangible features of the new office space.
In this post, we’ll showcase 3 case studies to give you some inspiration and ideas for your next office fitout project. These companies have successfully transformed their office spaces to align with their values, culture, and goals.
Case study 1:
Financial services office fitout
For a financial services firm, brand identity should be at the forefront of a fitout. Physical interactions with bank customers need to emphasise trust, solidity and security. In this case study, we’re looking at a bank that was seeking a premium, comfortable, contemporary space to enhance employee experience and fosters connections.
Overview of the Financial Services Firm
VP Bank Ltd Singapore is one of the biggest names in the wealth management sector throughout Asia, providing wealthy private individuals and professional asset managers with banking services, family office services, and special asset management solutions.
The bank’s office is in the exclusive Guoco Midtown building in Singapore. It’s 114 square metres, which makes it big enough for all amenities and facilities. The team moved there to commemorate the bank’s 15th anniversary.
Design Objectives
For the new office, the bank wished to also emphasis their ESG principles by focussing on prioritising environmental, social, and governance factors. The office fitout conducted by LAAB Architects needed to reflect those values.
Another priority was to enhance client and employee experience, which means comfort, convenience, and collaboration. VB Bank was also looking to forge new partnerships and alliances with numerous and diverse business individuals.
Key Features of the Fitout
The new space tripled the size of the hospitality area to accommodate video conferences with state-of-the-art VC technology, in-person meetings that require formal settings, and casual interactions via hangout spots. These collaborative spaces promote teamwork and co-creation and attract clients.
The open-plan office is at the core of this (with tons of natural light entering in). Additionally, the lounge in the living room has a circular ceiling light trough above it that matches the curved wall. This area is flexible in that it can work for gatherings, with staff and clients moving easily between the lounge and bar.
Another example is the enclosed tearoom with a live-edge tea ceremony table that has a rugged, natural feel and an overhead lantern, for a contemporary Asian touch that would appeal to Singapore’s clients. This space offers them privacy in a casual setting.
To render the office more comfortable and inviting, the space is distinguished by soft timber colours, warm upholstery, and textured paint finishes on curvilinear walls. The minimal colours and extensive greenery in the reception area give the office a sophisticated air and a biophilic feel.
Finally, the addition of sofas, coffee tables, and a carved bar with overhead pendant lights adds lightness to the space. That’s along with the floor-to-ceiling windows that offer panoramic views of the city life.
Outcome and Benefits
This fitout project gave the office space a minimalistic look that says ‘less is more.’ It helped clients and employees feel comfortable, work well, and detach from the busy metropolis life. Also, it paints the bank as an exclusive, contemporary and forward-thinking institute.
Image Source: LAAB Architects
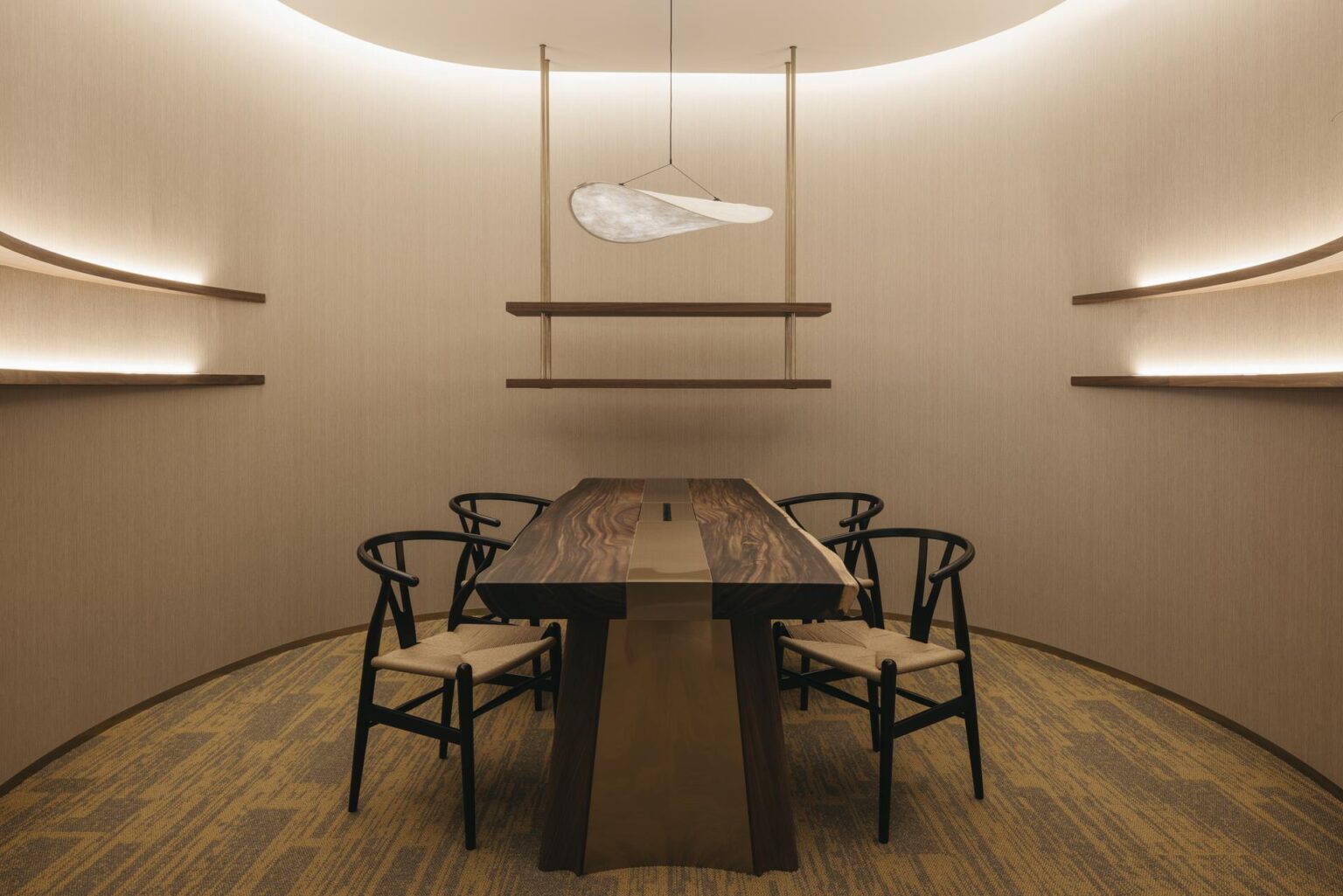

Case study 2: Tech company office fitout
A tech company culture is progressive and dynamic, which calls for state-of-the-art facilities and a more casual or futuristic environment. This case study showcases how a tech company transformed their traditional office space into a modern, collaborative, and innovative workplace.
Overview of the Tech Company
Netflix needs no introduction. The leading US streaming platform has branches all over the world. Looking at their employee demographic, they’re 49.6% women and 45% men, and more than half of its employees are between the ages of 20 and 30.
These commercial office fitouts took place for the Netflix London office in Berners Street, the Madrid office in Tres Cantos, and the Paris office in Arrondissement. These offices spanned 60,000 sq. ft.
Design Objectives
Netflix’s team wanted a dynamic, flexible office design. They valued cultural relevance and aesthetic appeal, which align with the streaming service’s agile methodologies and progressive workforce. This way, the commercial space could inspire creativity and casual collaboration.
Key Features of the Fitout
One of the outstanding features in this office renovation case study is the privacy pods or soundproof booths that seamlessly blend with the open-plan workspaces (rather than office partitions).
These pods are freestanding quiet rooms that fit 1-2 people so that they can have private conversations or distraction-free phone calls. They provide your employees with both privacy and collaboration via aesthetic office fitout solutions. The collaboration area and teaming benches are also part of that office fit out.
A good office space promotes play as well as productive work. For recreation, there are relax and refresh zones and comfortable seating areas to socialize.
For work, you’ll find sit/stand office desks, cinema or viewing areas, and editors’ suites, which come with their advanced tech requirements. Such office furniture and design choices accommodate the nature of the office and the requirements of its work practices. You can also see the office’s progressiveness in the round theatre area, which promotes communication and creativity.
Throughout the office fitout process aesthetics was top of mind. For example, they added full-height graphics to meeting room glass doors. This visual appeal pays off when stakeholders visit any Netflix office.
Outcome and Benefits
Via collaboration, the new office space is exactly what Netflix needs. The new space inspires creativity via features like the theatre area, attracts top talent with its ergonomic features and visible brand image, increases company productivity by creating hubs of creativity and collaboration, and remains culturally relevant in the full-length graphics on meeting room glass doors.
Image Source: K2 Space
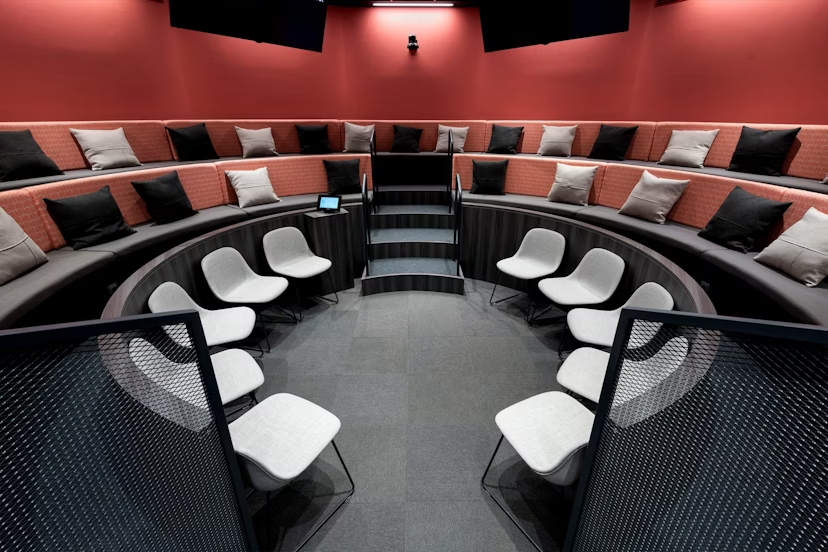
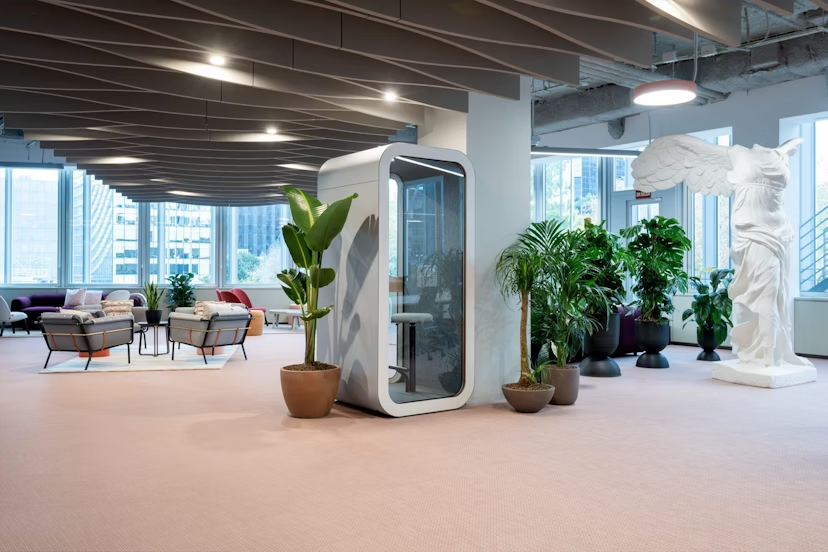
Case study 3:
Legal office fitout
Legal offices are known for their compartmentalization of office layouts and classic designs. As a business leader, you can decide to maintain that atmosphere or choose a more casual setting for your legal office fitouts, in Melbourne. Here’s an example of a company that went for option 2.
Overview of the Law Firm
Squire Patton Boggs is a full-service international law firm with over 40 offices in the Americas, Asia Pacific, Europe, and the Middle East and with over 1,500 specialist practising lawyers. Their central location is in Washington DC. However, the commercial office fitout we’re looking at is done in their Manchester, UK office, in Spinningfields, which is 45,000 sq. ft. and is spread out across three floors.
Design Objectives
The company had a vision when creating its new office space. They wanted a professional, dignified space, but they also wanted that quality of modern workplaces: spaces for less formal interactions. They wanted private areas for intense focus and large, open spaces for socializing. In short, they wanted a first-class, and modern working environment that holds up in the long-term future.
Key Features of the Fitout
The final result of the many ideas that informed this office design project is a collection of impressive fitout solutions, mainly the blend of classic touches and modern ones, creating a refined yet engaging workplace.
To deliver the classic feel of the legal firm, woodwork was introduced in the new furniture and design. There’s maple wood framing the kitchen area cupboard, in the back of the office chairs, and in the legs of the bar stools. Also, there are classic dark wood tables and leather chairs in offices and the conference room.
For the contemporary touches, think vibrant colours in wall features and benches, glass walls, and modern ceiling lighting features. This duality is even more clear in the presence of both formal and informal meeting spaces, including breakout spaces, brainstorming rooms, and diner-style booths.
Office fit outs like this are like people who have both good looks and personality. Here’s how: an expert team brings top-quality materials and exceptional service.
In this case, that looks like high-quality furniture delivered from 17 different manufacturers, such as Knoll, Arper, and Vitra. Not to mention, there’s a suite of meeting rooms that can be configured to create a bigger, more open space that houses networking events and business functions.
As for looks, the commercial fitout creates a visually memorable office with a mix of light blues and browns for contrast. Client suites are also full of vibrant colours and a rooftop bar that offers a panoramic view of the city. These features in office fitouts give clients a great first impression and employees a lively atmosphere, becoming a breath of fresh air in the corporate world.
Outcome and Benefits
The new office is certainly eye-catching. When clients first visit, they sit in the client suites with their vibrant colours, which leaves an impression and improves client perception. The formal and informal meeting rooms with their high-end touches enhance the workflow and give workers an overall pleasant work experience.
Finally, the office refurbishment with quality materials and aesthetically pleasing interiors is in line with the firm’s reputation as prestigious and progressive. And what are successful complete office fitouts if not projects that help your workspace communicate the company’s core values?
Image Source: K2 Space
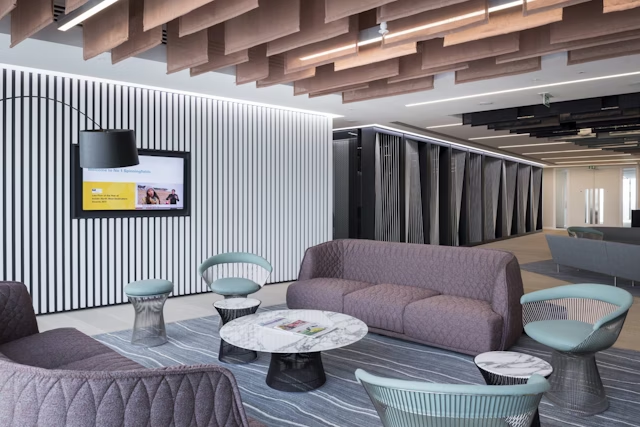
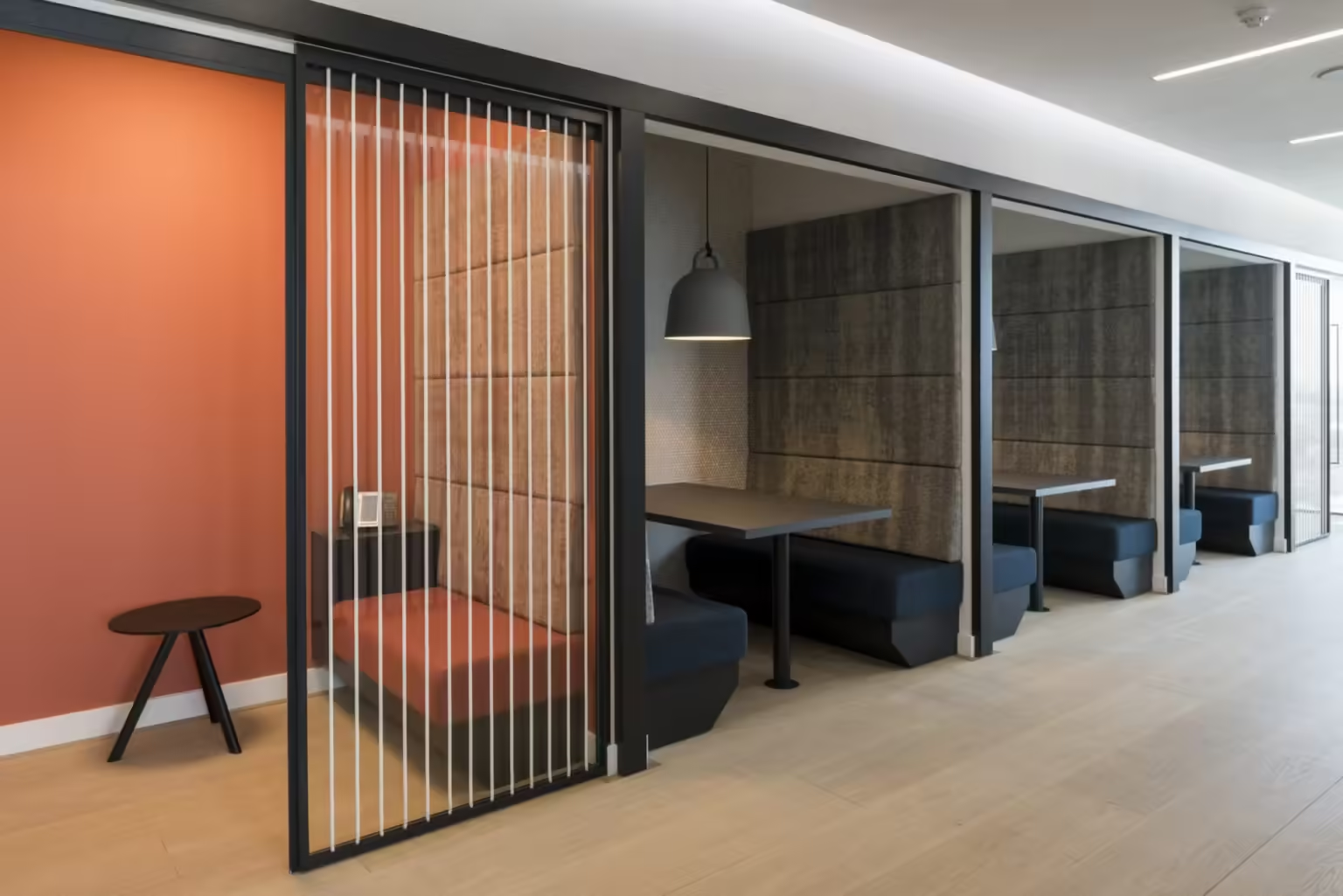
Conclusion
Overall, office fitouts should help attract clients and satisfy employees, enhancing the office working environment and bringing in more revenue. That’s why you should think of the budget for the fitout and construction process as an investment in your company’s future.
Office fitouts should get your workspace to embody the core values of your company–be that professionalism, diversity, comfort, functionality, cost-effective solutions, or else. You can get the best results if you work closely with the project manager of the office fitout throughout the entire process if you want to ensure they understand and incorporate your company culture and values.
At Sensa Interiors, we’ve helped many Melbourne businesses and Melbourne business leaders with their office fitouts throughout our 40+ years of extensive experience. We’d love for you to be our next case study and help out with your future office fitouts, Melbourne. Contact us and let’s get started!
