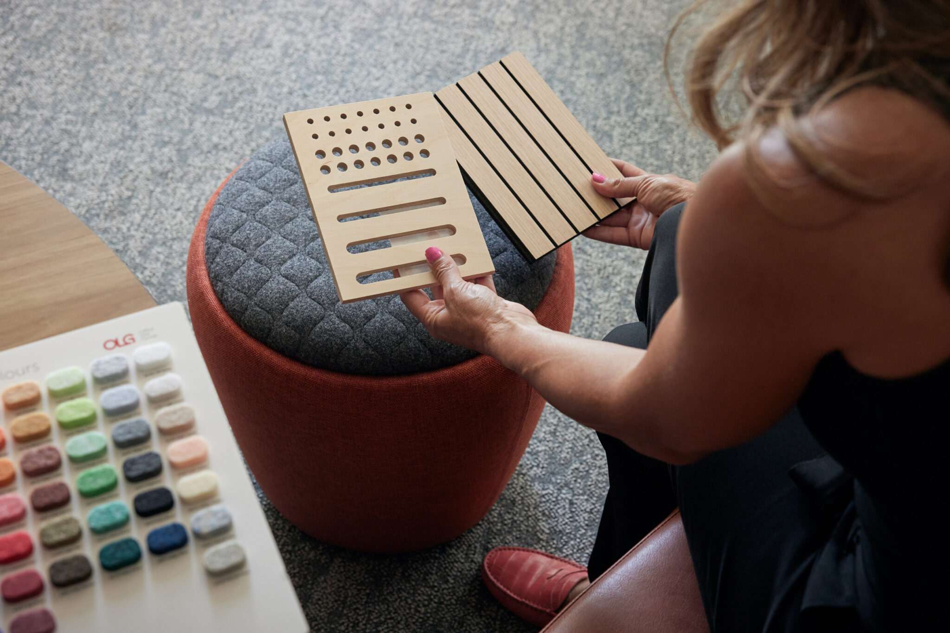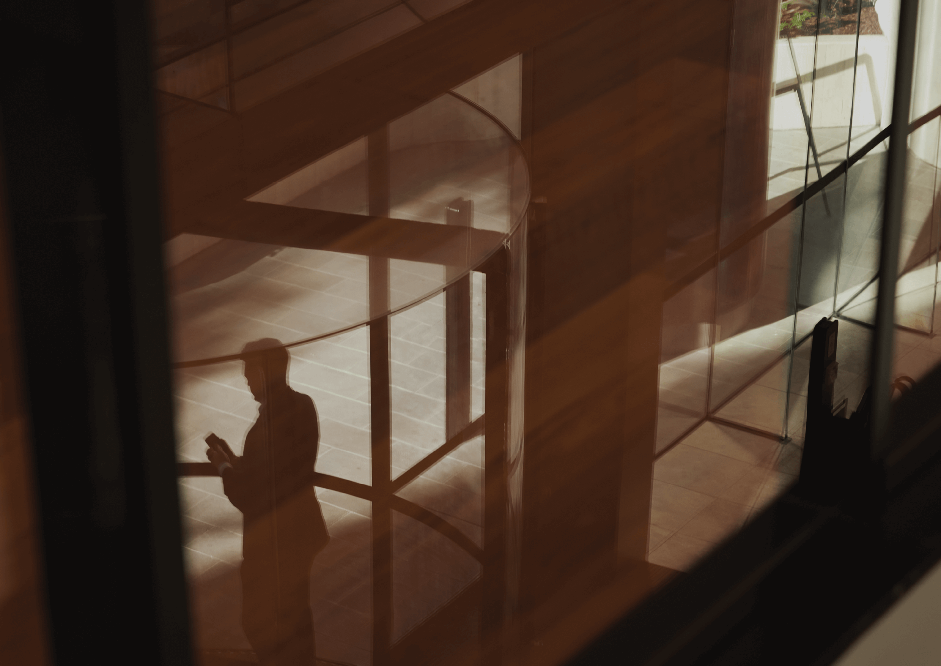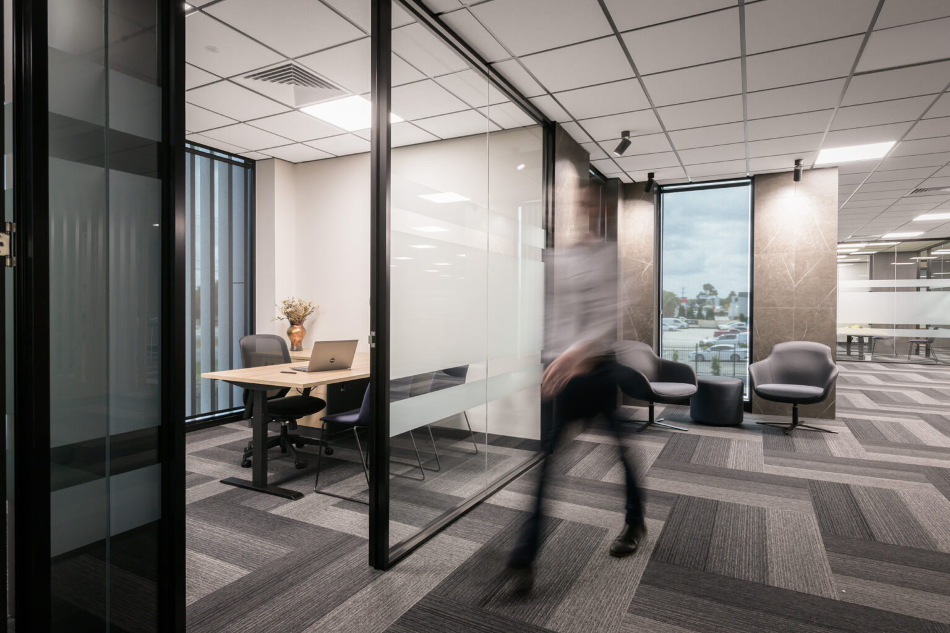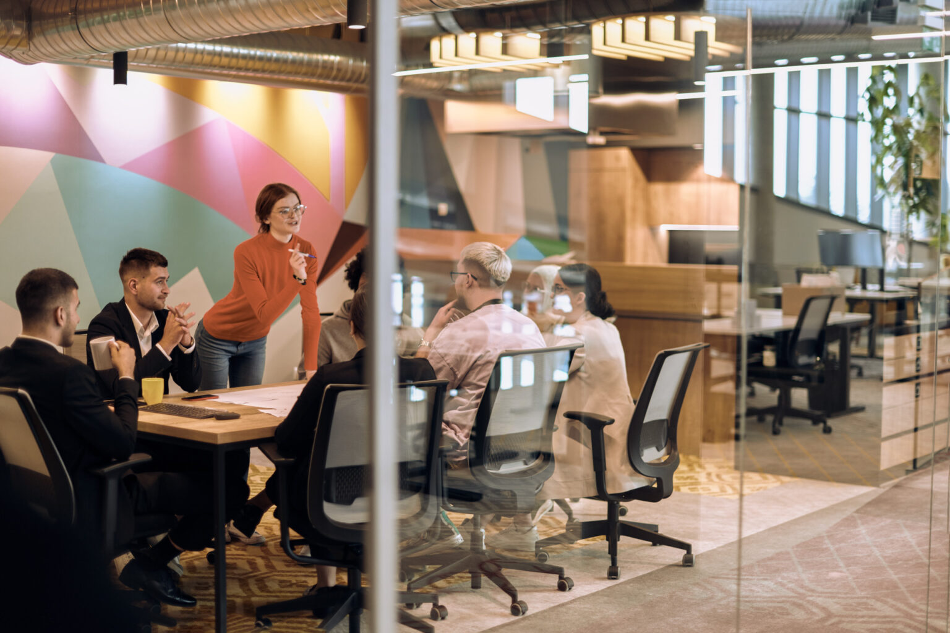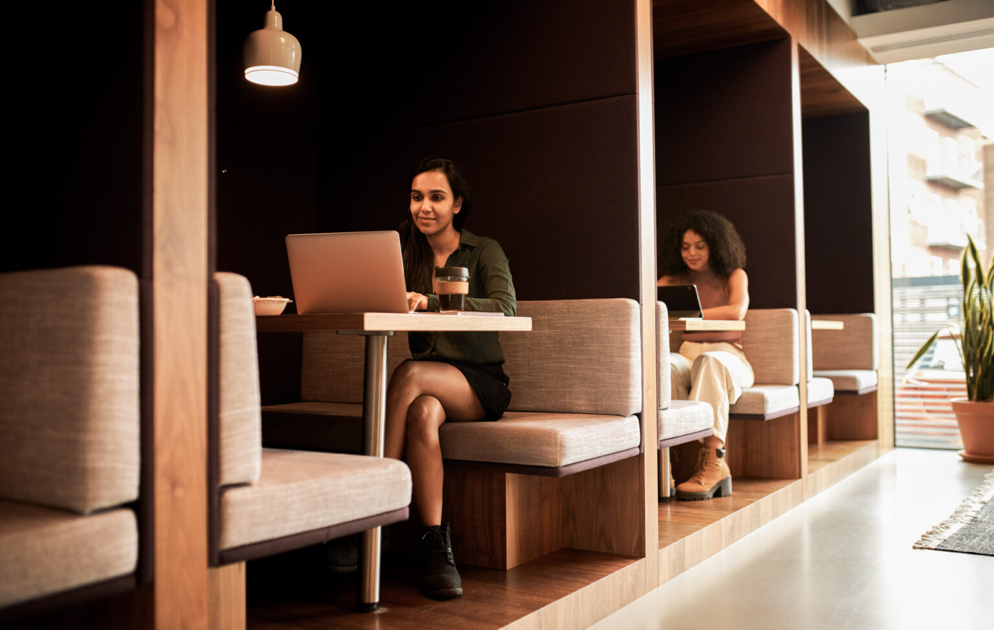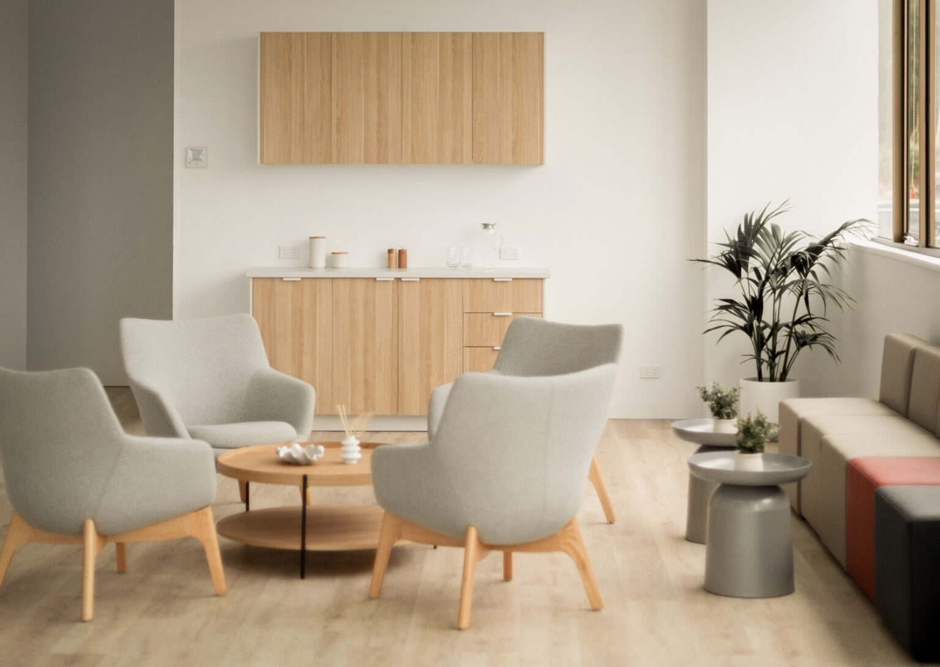From Warehouse to Workspace: Embracing Industrial Office Design
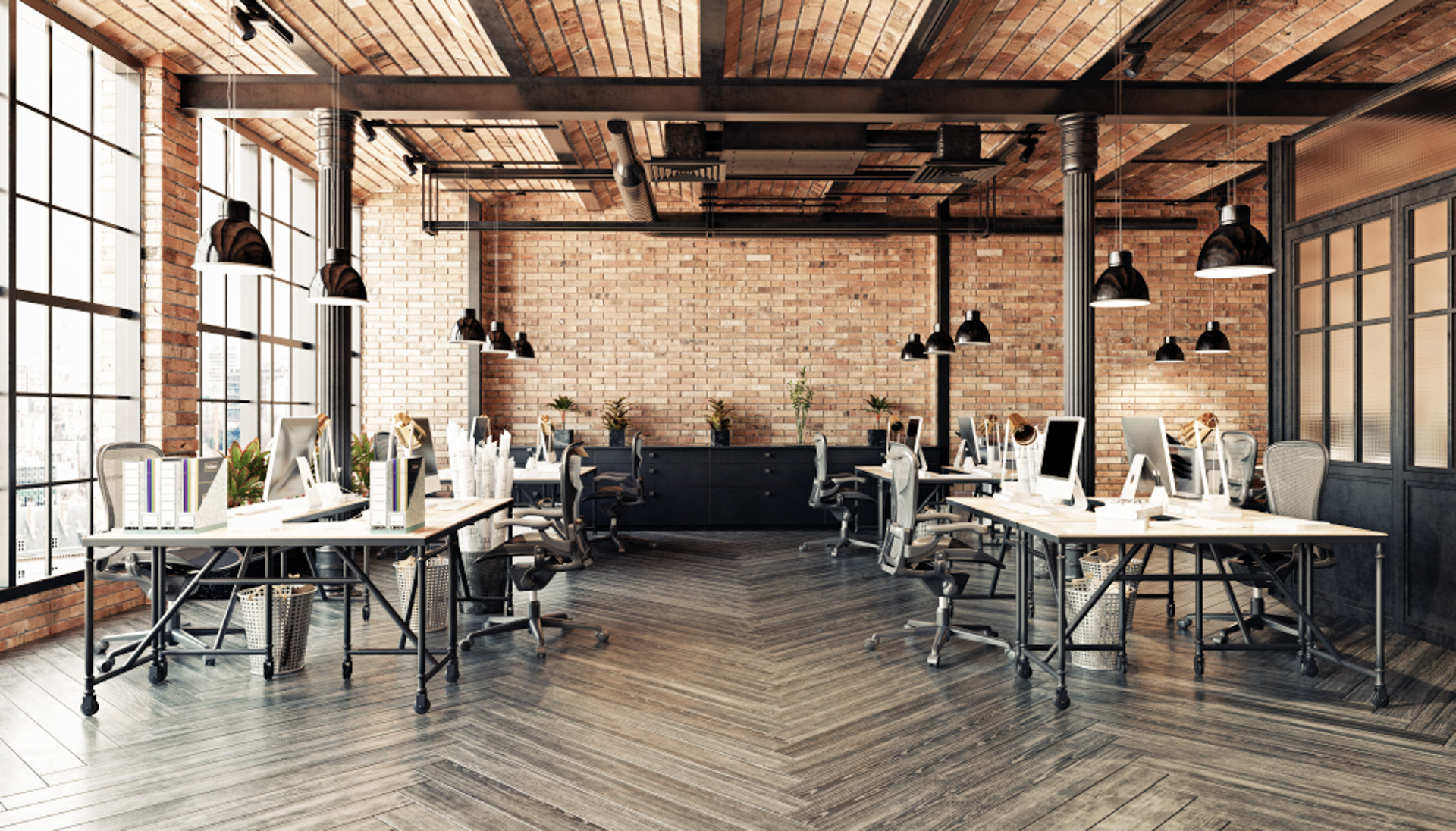
The urban and industrial style has enjoyed increasing popularity. Imagine your office with exposed ductwork, metal touches, exposed brick accents, and more.
Is it attractive? But, more importantly, is it functional? Should you create an industrial design office, and how do you do it? We’ll delve into this contemporary interior design choice and suggest some ideas to incorporate in this guide.
Origins of Industrial Style
Office Design
How did industrial office design come to life? Are you wondering, too? We can trace this style back to the 19th and early 20th centuries, when architects drew inspiration from their factories.
The Industrial Revolution eliminated the need for overt ornamentation, so factories mostly featured brick walls, weathered wood, huge glass windows, and large machinery simply because it was functional.
It was in the last decade that business owners and start-up founders considered turning warehouses and industrial spaces into offices. It makes sense, after all – they found the spaciousness and affordable rent appealing.
Accordingly, they enlisted the help of architects and interior designers who were inspired by the old factories, warehouses, and workshops. Architects created a modern industrial style with the former’s functionality and added a chic comfort to balance it out. They made office spaces out of these buildings, which were both spacious and stylish!
Image Source: Office Snapshot
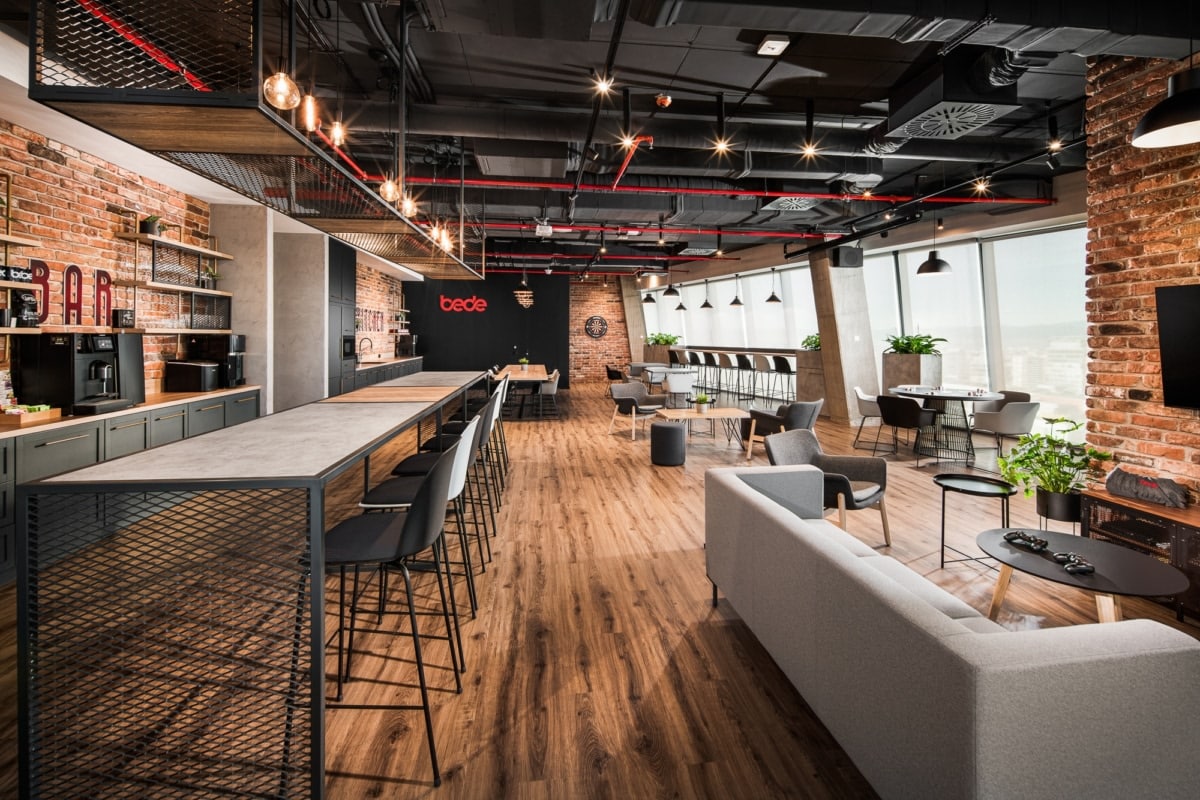
Elements of Industrial
Office Design
What makes an industrial office design? The industrial style blends practicality and aesthetics, giving you a utilitarian and contemporary workspace.
Its recurrent motifs are untreated wood, unfinished metal, warm earth tones, straight lines, and large windows that let in natural light. In that sense, this interior design choice is a celebration of nature and a raw minimalist.
We’ll suggest some ideas to help you work those motifs into your office layout and give an industrial feel to your office space.
Lighting
When it comes to lighting, you want to make full use of natural light. An industrial office design is perfect for that purpose, as it features large windows and skylights. The vibrant light creates a stimulating workspace for your employees, promoting health and productivity. As for artificial lighting, you can install pendant lights for the perfect industrial touch.
Colour
What’s an industrial style office without a neutral color palette? The warm earth tones match the raw, rugged aesthetic and accentuate the coziness of the rustic industrial style. So, paint your office walls grey, beige, or white. Better yet, leave them unpainted!
As for furniture colours, brown, wood, brick, block, and grey are the typical colours.
Ceilings and Floors
One of the most effortless elements of industrial interior design is leaving the ceilings and floors with exposed beams, metal columns, ductwork, and piping. It’s liberating not to feel the need to conceal these architectural elements.
Image Source: Office Snapshots
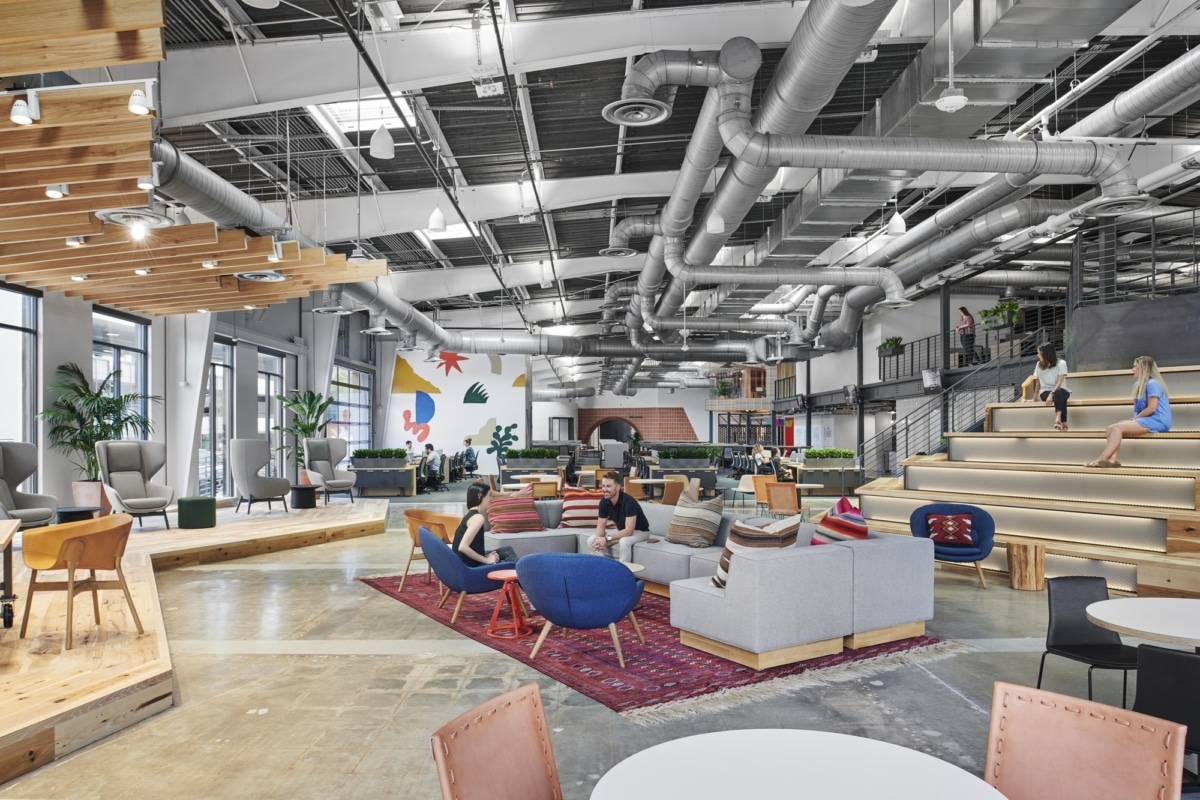
Elements of Industrial
Office Design
Wall Finishes
The blend of wood and metal will create an industrial chic look. We love exposed brick wall, raw beam, and rustic wooden finishes for an industrial design.
As for concrete walls, polish them, and give them a high gloss for an elegant touch. Otherwise, you can embrace the untreated concrete or give it a matte finish to highlight the rustic aesthetic.
Additionally, your office can feature a metal or polished concrete floor or ceiling, a highlight of industrial office design. You’ll be surprised by how smooth metal works seamlessly with raw wood!
Furniture and Fittings
You can’t go wrong with metal and wood furniture that has a distressed feel. Look for pieces with concrete, pipe, brick, reclaimed wood, untreated metal, and other materials that display signs of aging.
We suggest adding rustic wood shelves, metal workstations, office standing and stainless steel desk and stool units, and vintage fans to embody the industrial style.
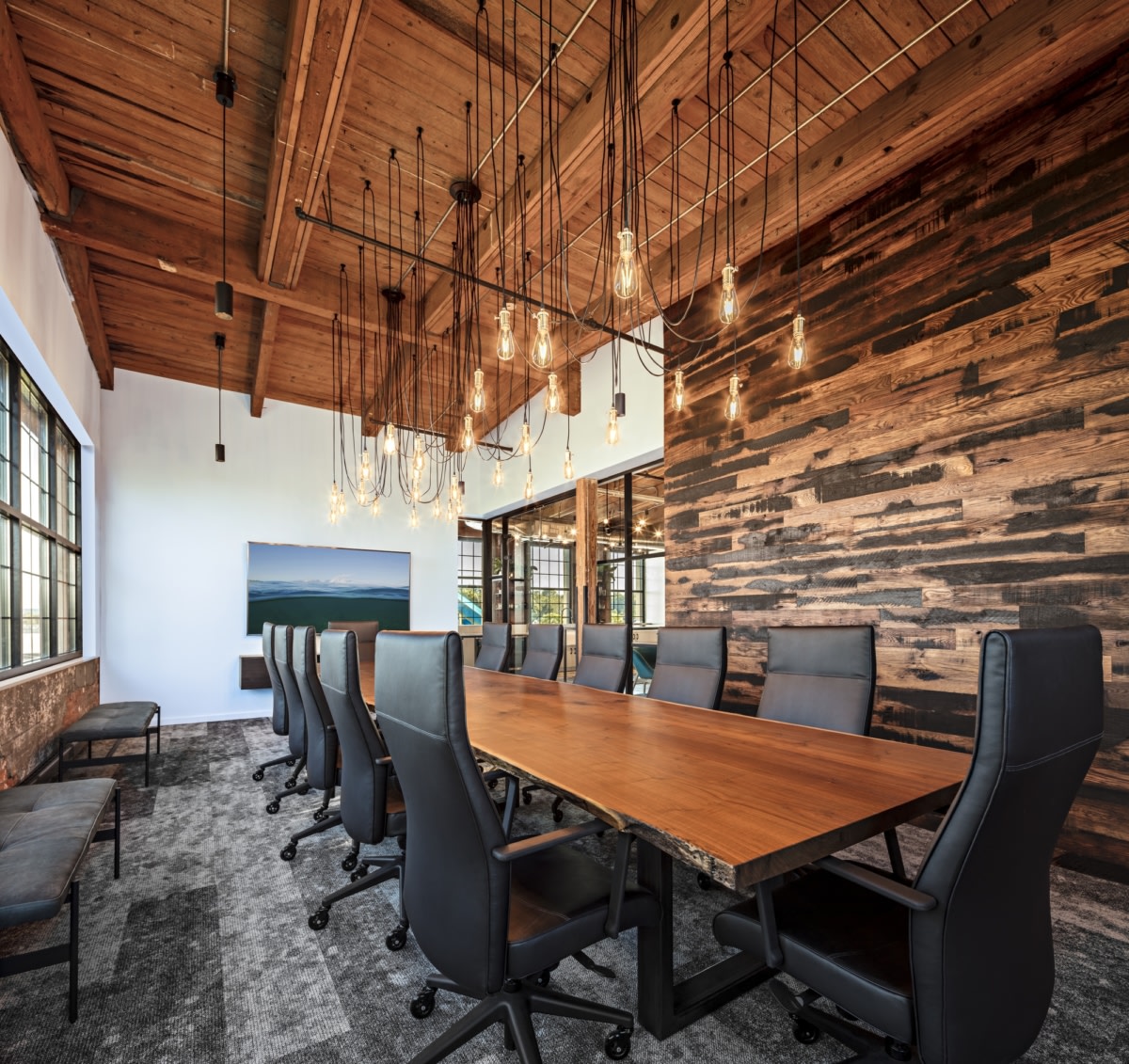
Elements of Industrial
Office Design
Special Features
An industrial-style office typically features various indoor plants. They add vibrancy to your office space and balance out the neutral colours and the industrial elements (like steel and metal) with a refreshingly organic touch. Without them, the industrial style can feel uninviting and cold.
Adding plants is also practical, as greenery is proven to boost employee productivity, harness creativity, and enhance indoor air quality. Sound absorption is especially crucial in an open space like a warehouse. Along with acoustic furniture, panels, and area rugs, plants help absorb the sound, allowing your workers to focus.
Speaking of area rugs, they’re also features of industrial office design. Like plants, they add personality and warmth to the industrial space. You can invest in a faded vintage-style rug or any warm earth-toned rug and match it to a wall colour or pattern for cohesion. A good tip is to use rugs to cover unappealing parts of your floor.
Additionally, you can give your office layout an edge with cowhides, fur rugs, cushions, plush couches, and bean bags, which are also associated with the style. You’ll find that they make the office cozy and comfortable.
Last but not least, you can hang artwork, such as abstract, bold, monochromatic, and modern art pieces, in your industrial office to make it more lively and add visual interest to any plain walls.
Image Source: Office Snapshots
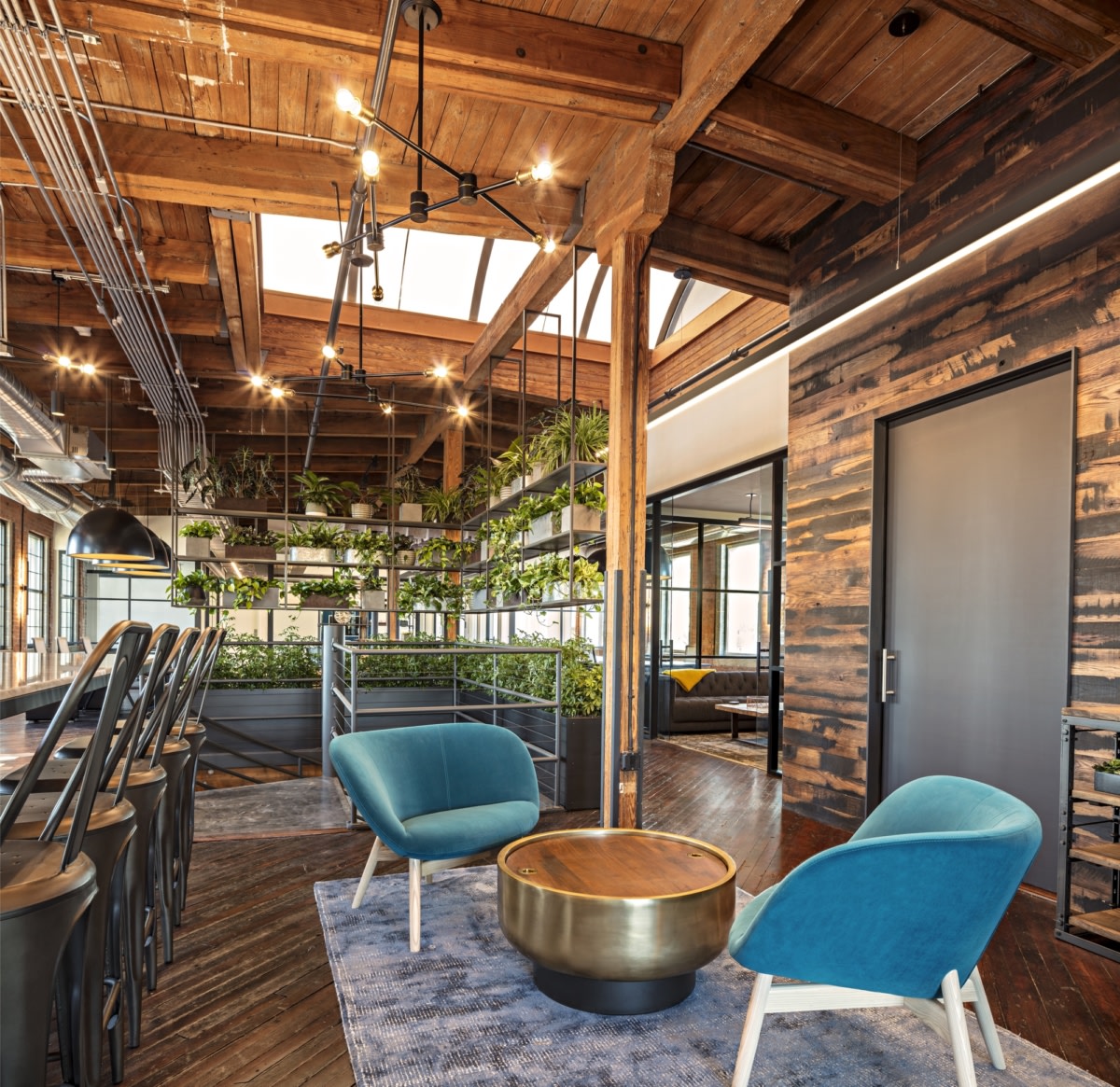
Who Is Industrial Design
Office Suitable For?
Industrial office design is perfect for clients who want to give their brands bold and innovative images by moving away from traditional office looks. It’s the style for those who love the rugged, natural look of metals and wood.
Industrial office design suits clients who have an appreciation for historic buildings and vintage objects, as they get to preserve and repurpose them. Not to mention, it helps you salvage unused warehouses and tap into their potential, which is less expensive than a typical office space fit-out.
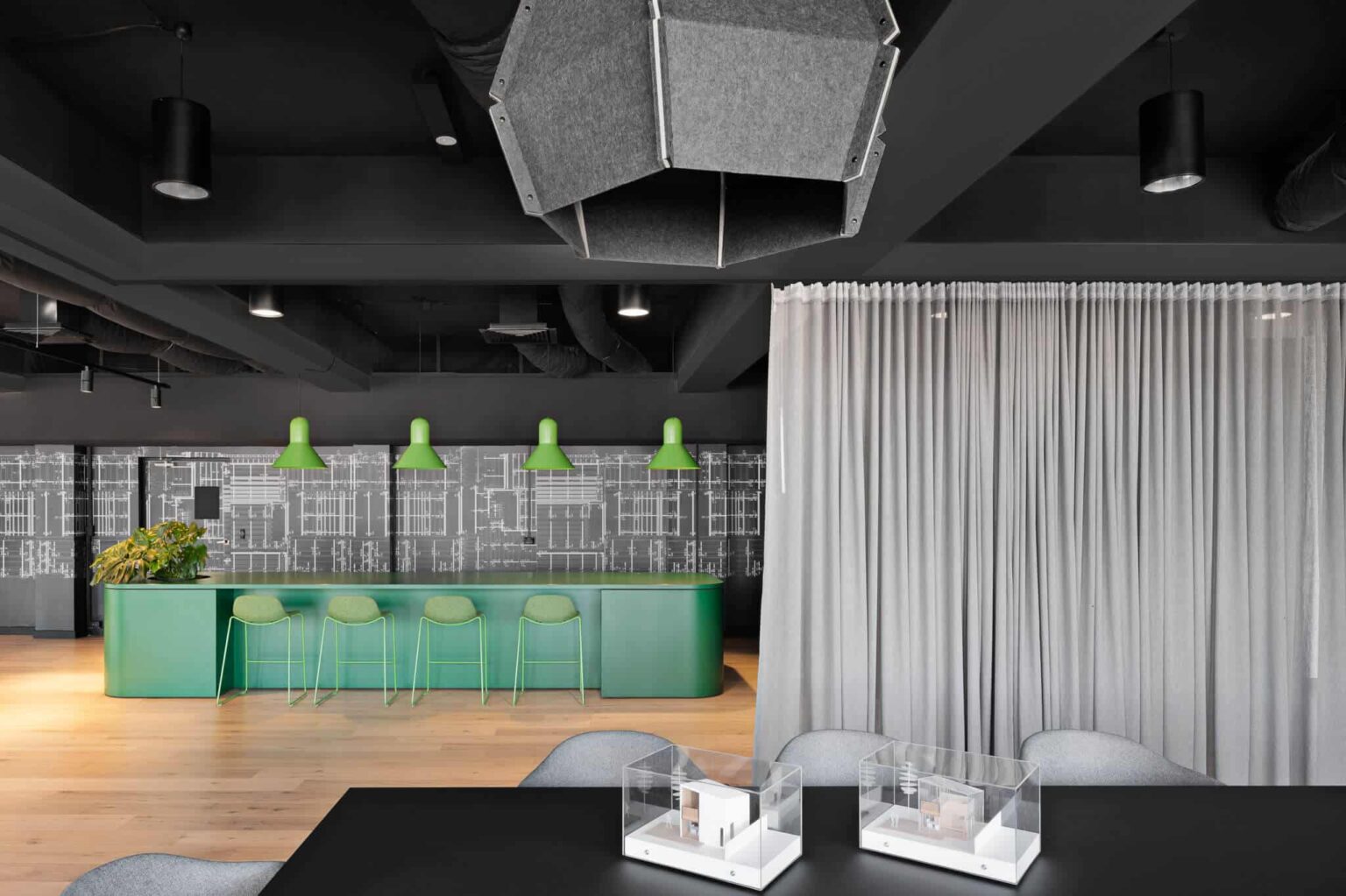
Find the Right Space
for Your Vision
It all begins with choosing the right location for your industrial office. The key is to choose a site with plenty of open space, which can make for great lounge areas, collaborative workstations, and an airy environment. Think garages, warehouses, workstations, factories, and loft spaces.
These locations tend to have huge windows, metal and wood accents, and exposed ductwork and pipes, which channel the unfinished, rugged aesthetic of an industrial design.
Make sure the space fits your specific needs and is cost-efficient. After all, low rent is one of the selling points of industrial office design.
This takes us to Nextform Australia’s project. Nextform were planning to move into a new client studio. Their vision was to create a warm, comfortable and engaging space for staff and clients. They contracted Sensa Interiors to help them deliver that vision. The office featured an exposed ceiling, a construction-style wall graphic and a boardroom separated by a curtain wall with unique architectural lighting.
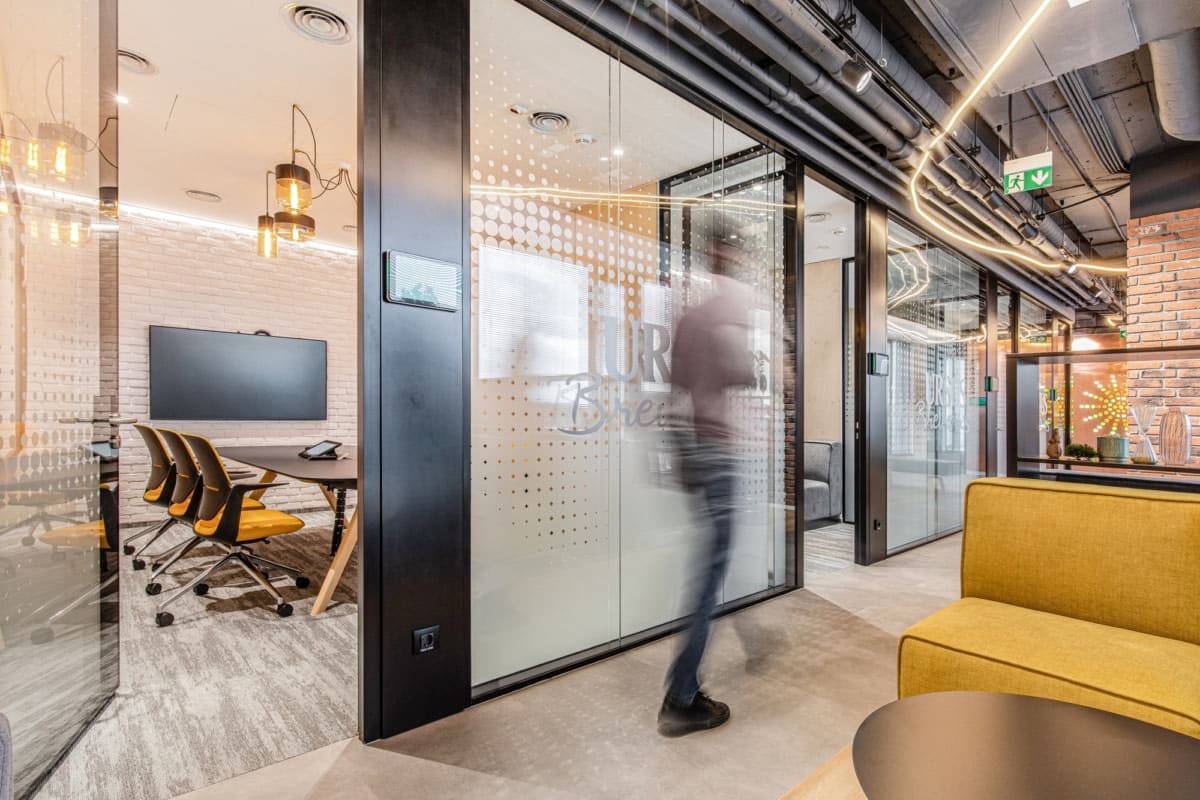
Industrial + Mid-Century
Modern Style
Blending industrial office design with mid-century modern style is one sure way of preventing neutral drabness. Also, the rust, sand, and gold hues of the mid-century aesthetic lend themselves so easily to an industrial office.
Use saturated colours and oversized objects to juxtapose the neutrals and industrial elements. Better yet, add a white ceiling or a light rug for a sharp contrast. Another idea is to get a modern sectional sofa, which is kid-friendly and perfect for an open floor space.
In this mixed use space, we have a an engaging use of traditional and modern materials. The contrast of exposed pipework with cutting edge lighting solutions; exposed brick with mid-century colour scheme soft furnishing; and industrial metal framing with a modern frosted glass design create a dynamic and appealing environment.
Image Source: Office Shapshots

Recycling + Upcycling
of Key Feature Elements
Factories and warehouses tend to have old wood and metallic features, which create a great opportunity for recycling and upcycling.
Upcycling is the reuse of the components and materials of a product towards the end of its life cycle to make new products. The new products equal or surpass the original in value. In that sense, upcycling is the opposite of recycling (the breaking down of materials so that they’re of less value).
Repurposing an old warehouse to be an office is a form of recycling. The multi-tenant UPCycle Office in Austin US is a great example, as architects recycled 100% of the old building and reused its industrial elements (like exhaust fans) for decoration.
Image Source: InHabitat
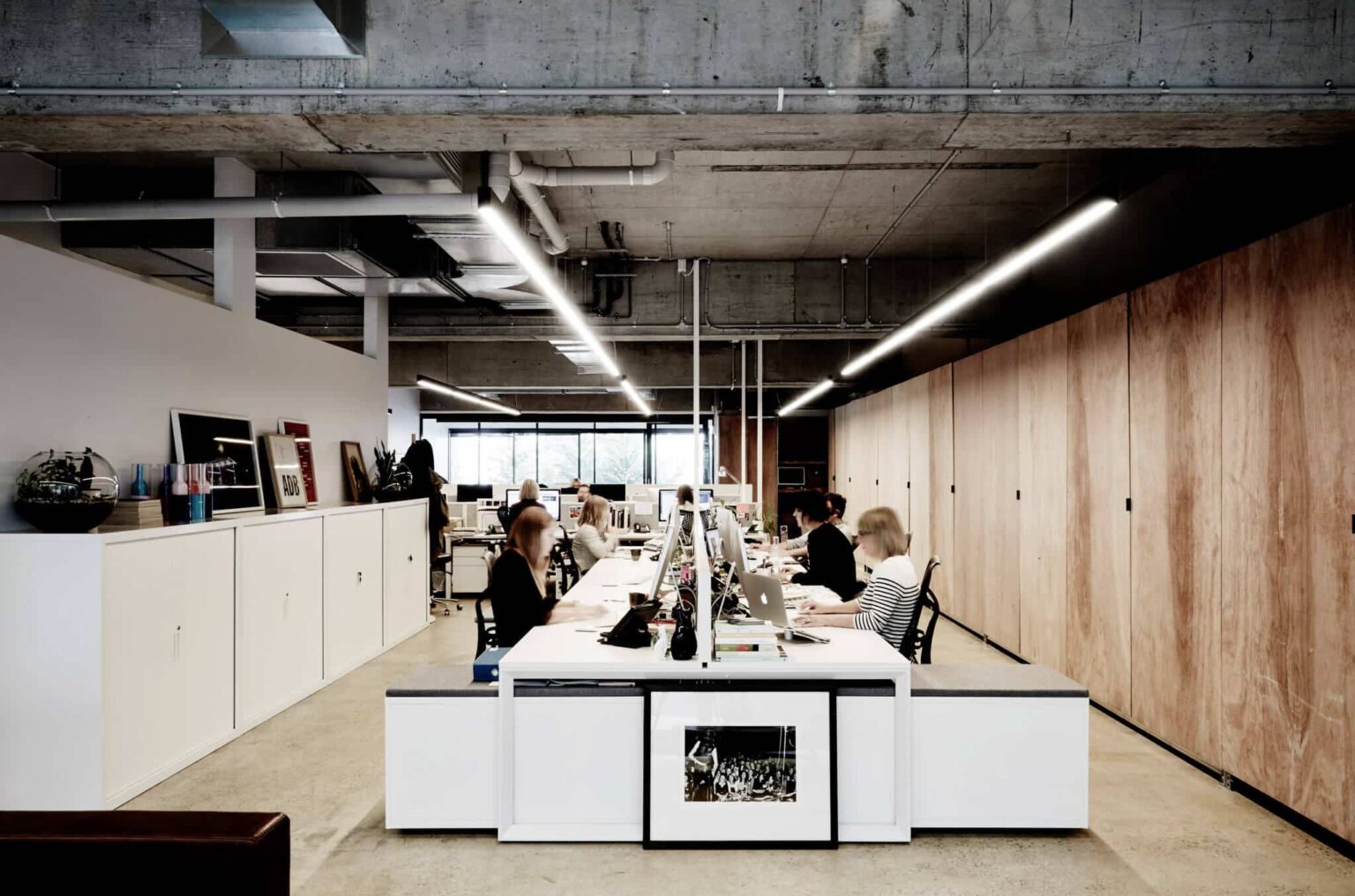
Open Plan Works Well
for Industrial Interior Design
An open plan is a popular choice for industrial office design because there’s usually plenty of open space. The layout gives you an airy feel and maximizes industrial efficiency by promoting easy communication, collaboration, and even “random collisions”.
Designers create several functional zones (workstations, kitchenettes, and lounge areas) without using partitions to break them off. Instead, they depend on décor and their office design skills for a bit of privacy.
When we worked on the Seesaw Studio Office fit-out, they wanted an industrial take on a retro design studio and an open-plan space. So, we fitted open-plan workstations into the office, which proved to be a good use of space. And we used acoustic materials to reduce noise transfer, a must when you create open space plans.
Industrial Office
Décor Inspiration
Have we given you the inspiration you need for an industrial office space? From function to form, this style delivers on all fronts. All you need is a good understanding of its elements and how to incorporate them to serve your office needs. Lucky for you, we can create that customised workplace experience, so get in touch with us today!
